Ajna Developments’ mission is to introduce an innovative criterion that would set the benchmark for integrated living ; one in which a home, its value and its experience is evaluated against. Ajna aims at redefining the conventional idea of spaces by creating places to keep.

Ajna Developments’ lastest, project located in Ain El Sokhna; Carnelia.
Ajna’s latest project is Carnelia; the only destination neighboring the world-class Galala Resort, located on the highest mountain plateau between Ain Sokhna and Zafarana to open onto breath- taking views of the Red Sea Coast. The elemental edge of the development lies in its prime location, overlooking the International Touristic Marina which boasts 239 docking spots for yachts, fully-equipped with comprehensive services and top-notch yachting facilities for seafarers wishing to explore the best in service, comfort and style.
Crowning a prime spot in Ain Sokhna, neighboring the International Marina, Carnelia is imaginatively designed in harmony with nature to offer all residents unobscured sea views and a balanced lifestyle in sync with the ecosystem. Carnelia is expertly planned on varied elevations starting a zero level up to 160 meters, allowing residents to enjoy exceptional mountain views that open onto scenic seascapes. Boasting a private sandy beach for relaxation and entertainment, the avant-garde development captures the best of contemporary architecture to foster unique and intimate encounters with its surrounding elements.
Location

Material Selection
Soft or hard, rough or smooth—texture also informs the overall ambience of a space. A delicate gauzy curtain communicates different emotions than a canvas roman shade. Choosing the right textures – and ensuring they all work together – is an important undertaking when it comes to modern design. Modern designers often gravitate toward organic elements like live edge and burled wood furniture pieces. These can add a sense of warmth and a more grounded feeling to a room while still keeping it modern. But a little wood can go a long way and it’s important not to go overboard. Woods pair well with both warm-toned neutrals and bold colors.
Be sure to mix some “soft” in with your “hard”.
Sleek accent pieces with clean lines and bold patterns in unexpected places like wallpaper, floor tile and backsplashes are fun, modern applications. Modern statement art also instantly lends an au courant look. But be sure to mix any super-busy patterns with solid colors so that your eyes have something to land on.
Refined elements such as glass or marble, or upscale industrial textures—exposed brick and unpolished steel are all hot right now but again, mix these in with some warm tones so your space doesn’t feel uninviting or cold. While you don’t have to adhere strictly to these textures, examining the materials in your surroundings will help give you inspiration for your designs.
Be sure to mix some “soft” in with your “hard”.
Sleek accent pieces with clean lines and bold patterns in unexpected places like wallpaper, floor tile and backsplashes are fun, modern applications. Modern statement art also instantly lends an au courant look. But be sure to mix any super-busy patterns with solid colors so that your eyes have something to land on.
Refined elements such as glass or marble, or upscale industrial textures—exposed brick and unpolished steel are all hot right now but again, mix these in with some warm tones so your space doesn’t feel uninviting or cold. While you don’t have to adhere strictly to these textures, examining the materials in your surroundings will help give you inspiration for your designs.

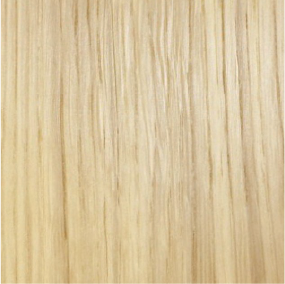
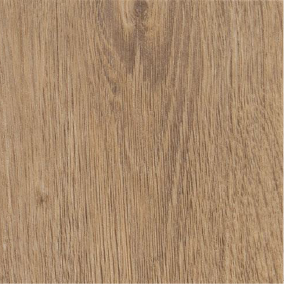
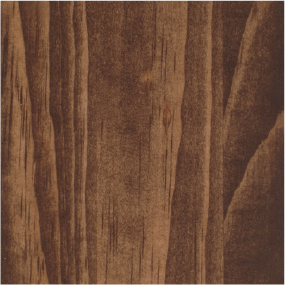
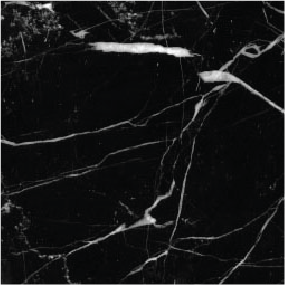
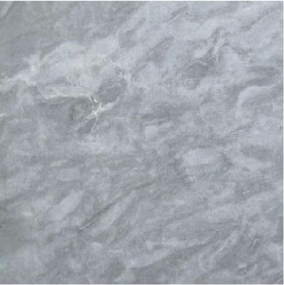
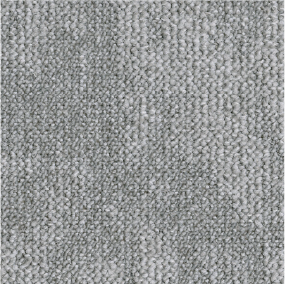
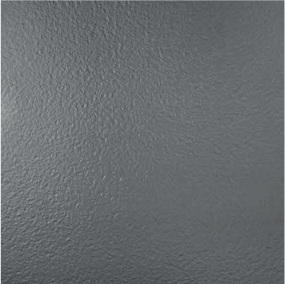
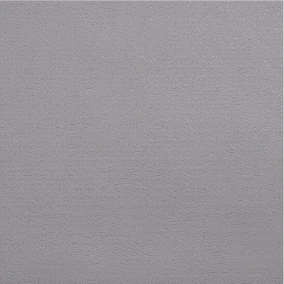
Schematic Design
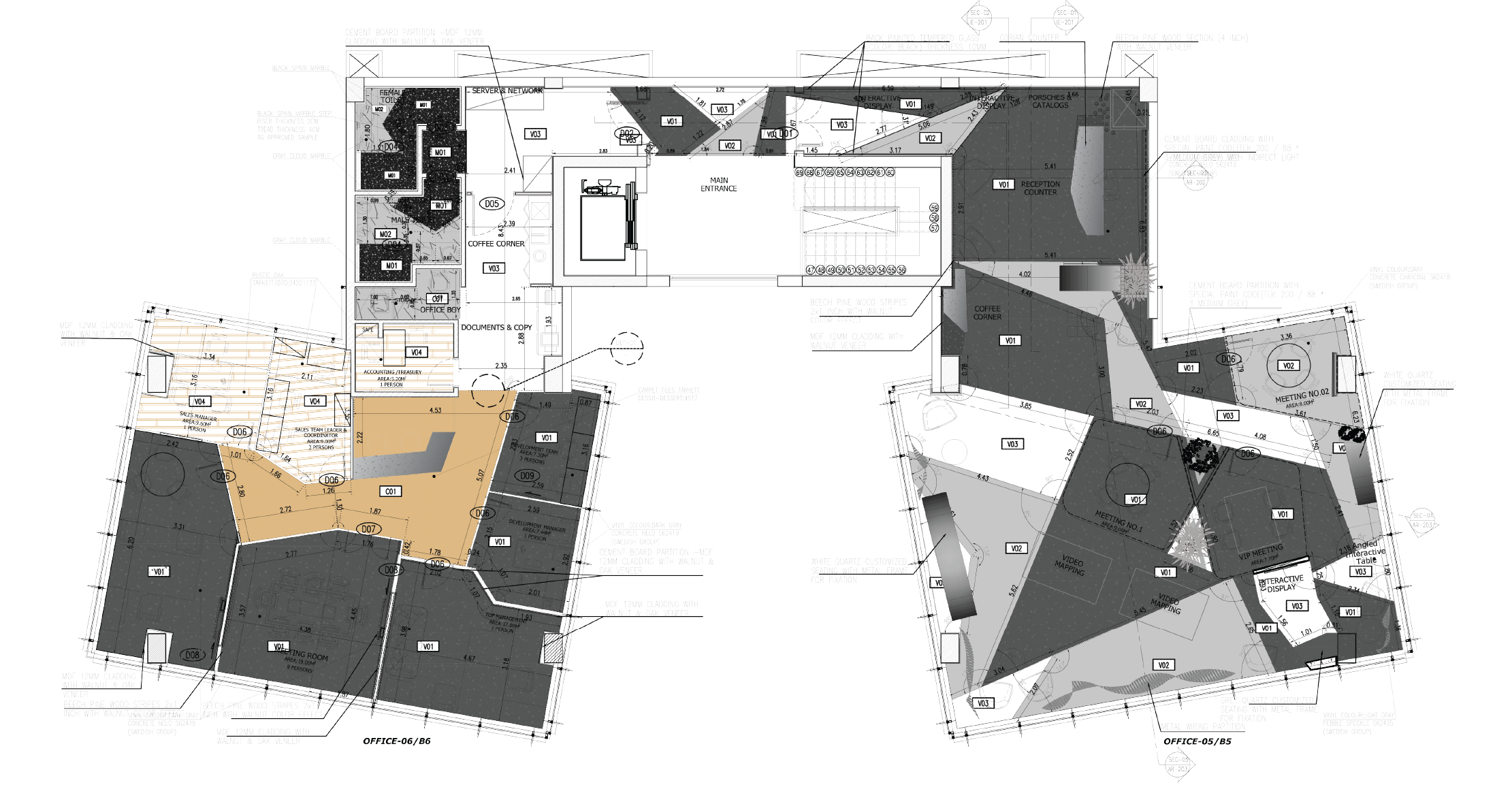 Ajna Developments’ headquarters office furniture and architecture floor plan.
Ajna Developments’ headquarters office furniture and architecture floor plan.
3D Visualization
Aiming to enhance the user experience by creating illustrations, space and design layouts, showing the pioneer art of mixing the right colors and materials on their aesthetic appeal.
We walk the land to feel its tilt and warp, its geologic history and evidence of human touch. We consider the nature of light, the prevailing wind, the consequences of rain and wind—a place’s attitude and spirit. We look for the flow of people in urban places: how they gather, what draws them to places of learning, of transaction, of governance.
We consider the nature of people with how people touch, feel, hear, and see. What stimulates movement, imagination, and sociability? Where can people be quiet, alone? Our work stirs the intellect, yet engages dreams, aspirations, memories and the past. We inquire into the nature of making, and the state of the material combinations—stone, wood, concrete, metal, glass, fabric—and aspire to use only that necessary to match them to the task at hand.
We consider the nature of people with how people touch, feel, hear, and see. What stimulates movement, imagination, and sociability? Where can people be quiet, alone? Our work stirs the intellect, yet engages dreams, aspirations, memories and the past. We inquire into the nature of making, and the state of the material combinations—stone, wood, concrete, metal, glass, fabric—and aspire to use only that necessary to match them to the task at hand.
With both intellect and intuition, we respond to the nature of circumstance and reveal the essence of things, rather than impose our will on a place. We hope to enable and inspire the people who use our buildings and the communities in which they are placed.
We also take into mind the energy efficiency and environmental sensitivity; as it is a main factor to the firm’s design culture. We continue to innovate; combining advanced building systems to harvest a site’s distinct climate and place to make the most of sun for light and heat, wind for ventilation, and the land for insulation. We view sustainable design as the right thing to do ethically, but also as an opportunity to make a richer, more powerful architecture.
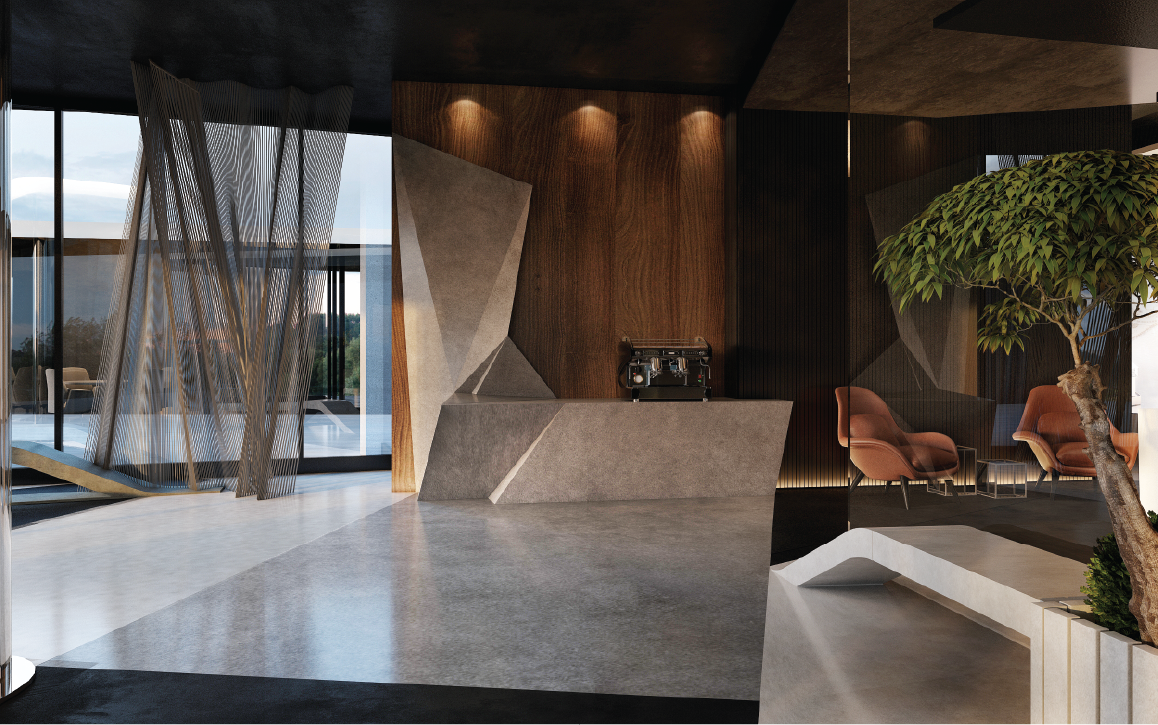
Ajna Developments’ headquarters office reception entrance.
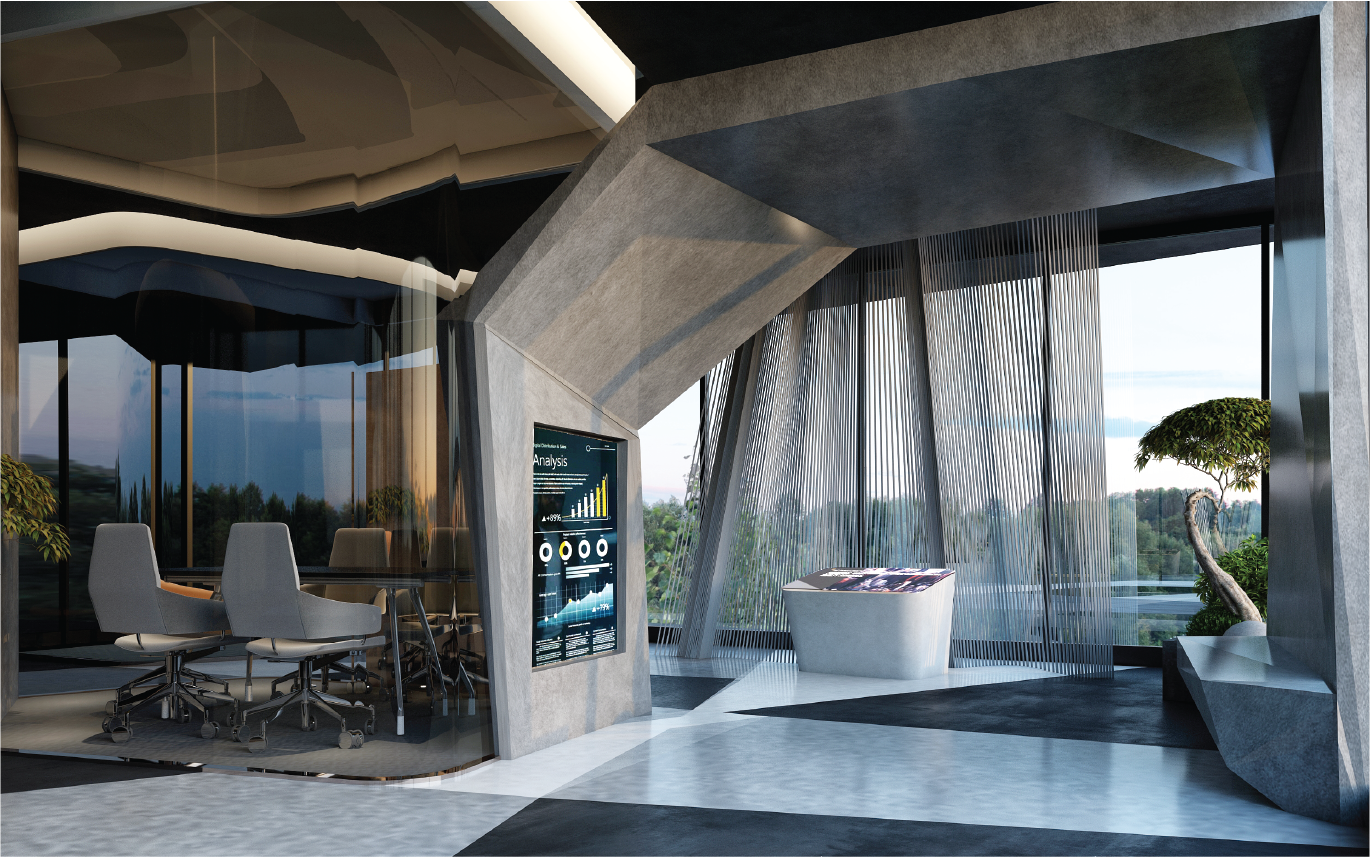
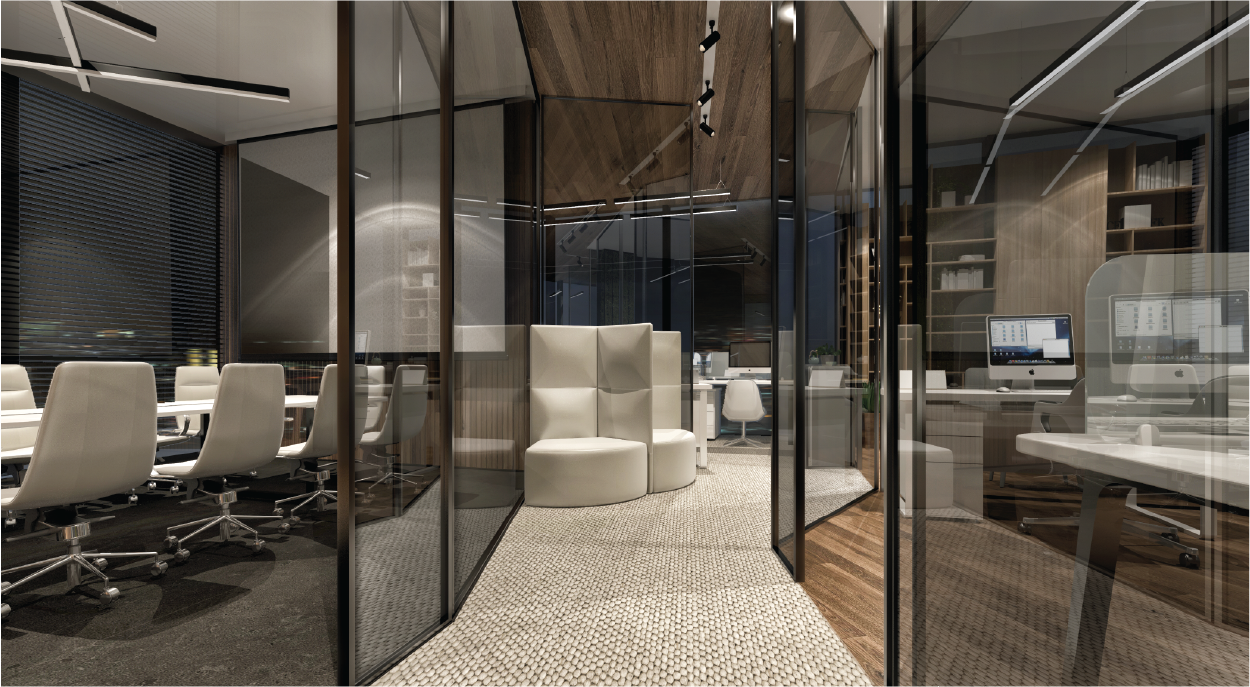

Built on a philosophy of creativity and innovation, we offer our clients trend-setting projects with unique concepts and designs that are unmatched in the market. The lighting is all over the place with shaped lamp poles to set the perfect mood for you which helps in maximizing the view for the user so that they can enjoy their surrounding context.
Designed to choreograph movement along the extraordinary site, the space celebrates its state-of the art compound surroundings. With the panoramic views at site through the floor to ceiling windows. A simple, uncomplicated building, it flanks the winding entry drive and is anchored to the sloping site with a massive stonewall, screening the space’s staircase.
Designed to choreograph movement along the extraordinary site, the space celebrates its state-of the art compound surroundings. With the panoramic views at site through the floor to ceiling windows. A simple, uncomplicated building, it flanks the winding entry drive and is anchored to the sloping site with a massive stonewall, screening the space’s staircase.
Expansive windows provide natural lighting throughout the space, while a broad overhang shades the interiors from the summer sun. Sliding doors and operable hopper windows throughout the space use the prevailing winds for natural ventilation, while also providing expansive views of the outdoor landscape view. Different flooring materials are used throughout the office space and maple floors reflect warm natural light from floor to ceiling, while brightly colored niches provide a vibrant backdrop.
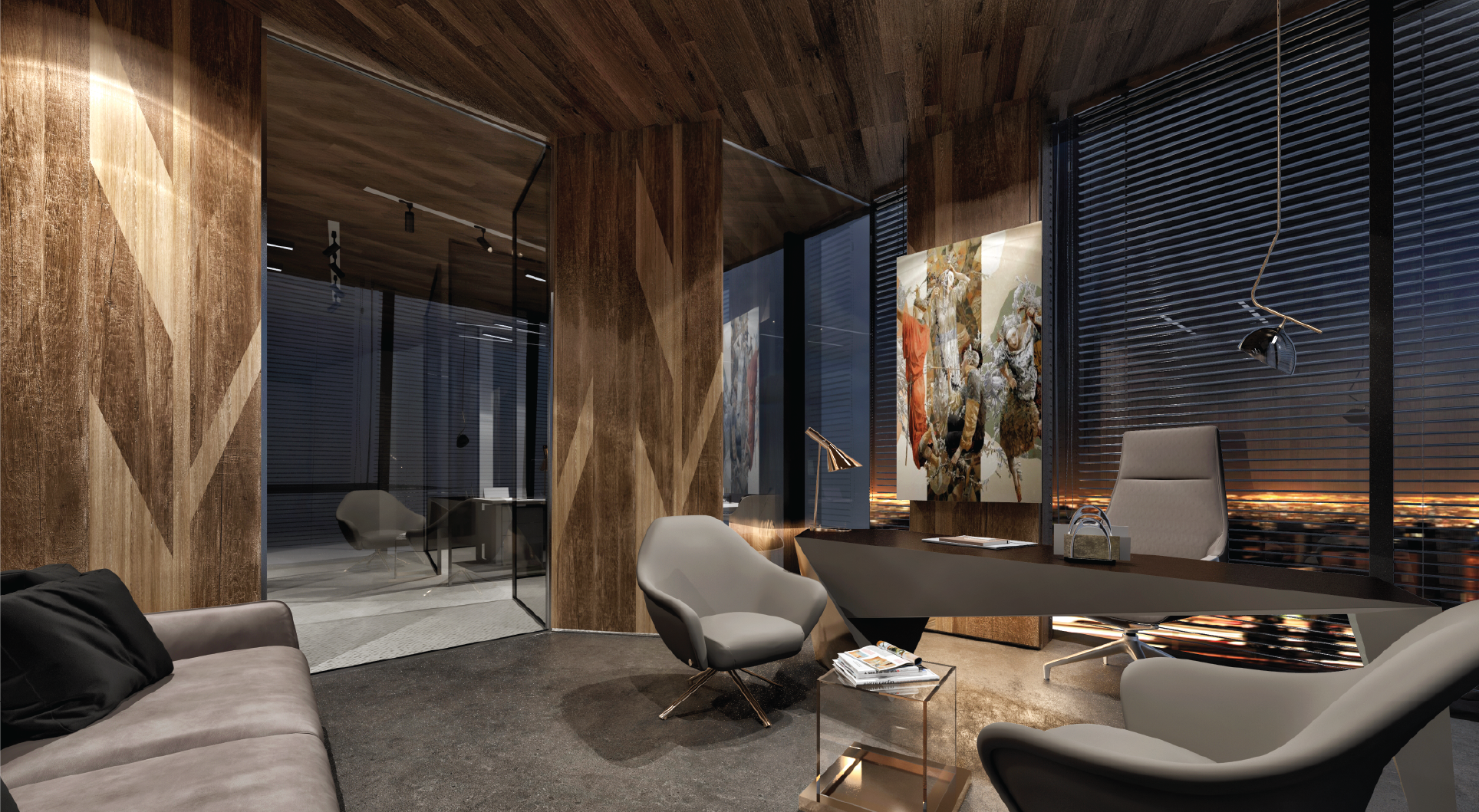
Project Execution
Aiming to enhance the user experience by creating illustrations, space and design layouts, showing the pioneer art of mixing the right colors and materials on their aesthetic appeal.
We walk the land to feel its tilt and warp, its geologic history and evidence of human touch. We consider the nature of light, the prevailing wind, the consequences of rain and wind—a place’s attitude and spirit. We look for the flow of people in urban places: how they gather, what draws them to places of learning, of transaction, of governance.
We consider the nature of people with how people touch, feel, hear, and see. What stimulates movement, imagination, and sociability? Where can people be quiet, alone? Our work stirs the intellect, yet engages dreams, aspirations, memories and the past.
We inquire into the nature of making, and the state of the material combinations—stone, wood, concrete, metal, glass, fabric—and aspire to use only that necessary to match them to the task at hand.
With both intellect and intuition, we respond to the nature of circumstance and reveal the essence of things, rather than impose our will on a place. We hope to enable and inspire the people who use our buildings and the communities in which they are placed.
We also take into mind the energy efficiency and environmental sensitivity; as it is a main factor to the firm’s design culture. We continue to innovate; combining advanced building systems to harvest a site’s distinct climate and place to make the most of sun for light and heat, wind for ventilation, and the land for insulation. We view sustainable design as the right thing to do ethically, but also as an opportunity to make a richer, more powerful architecture.
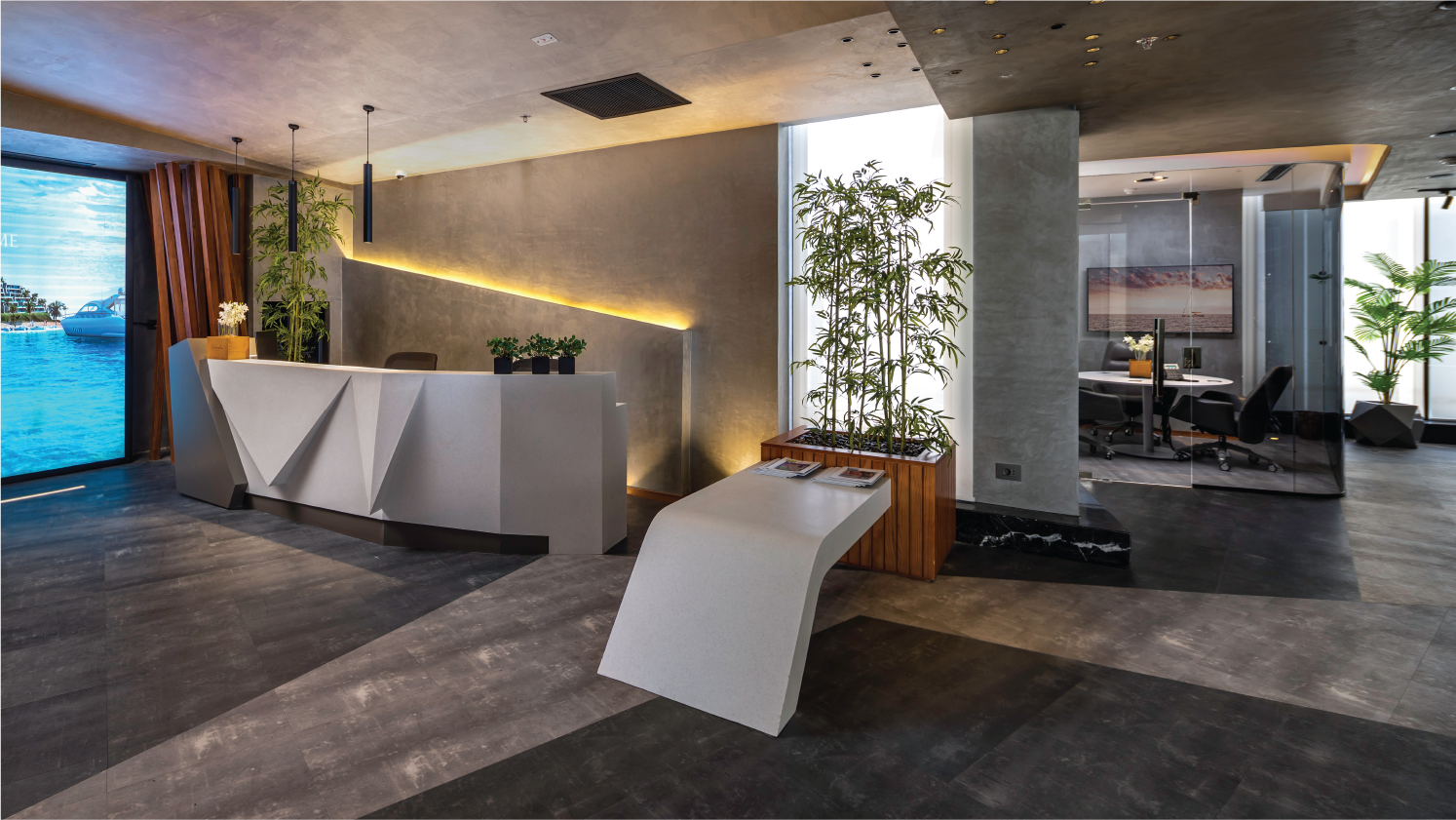
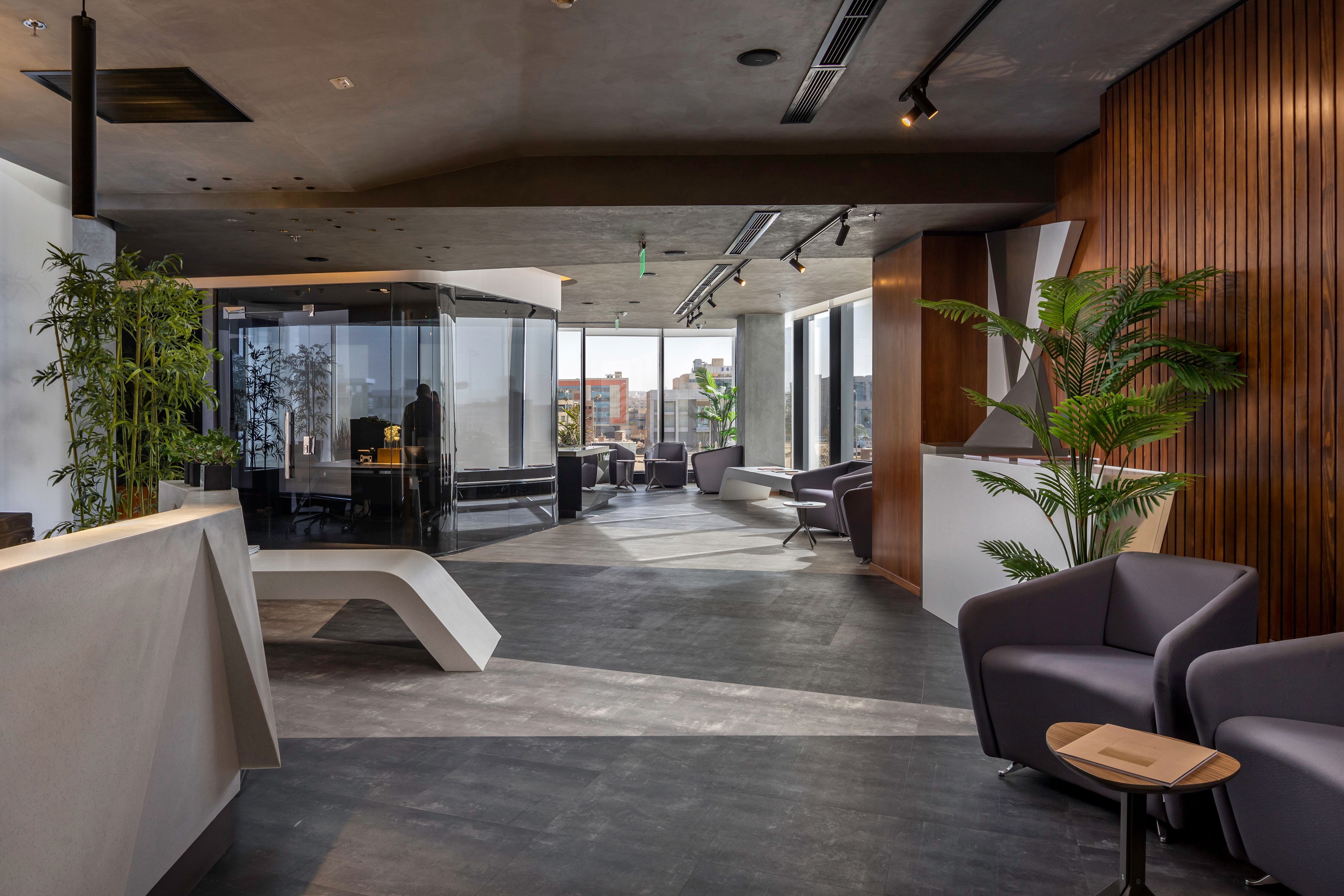
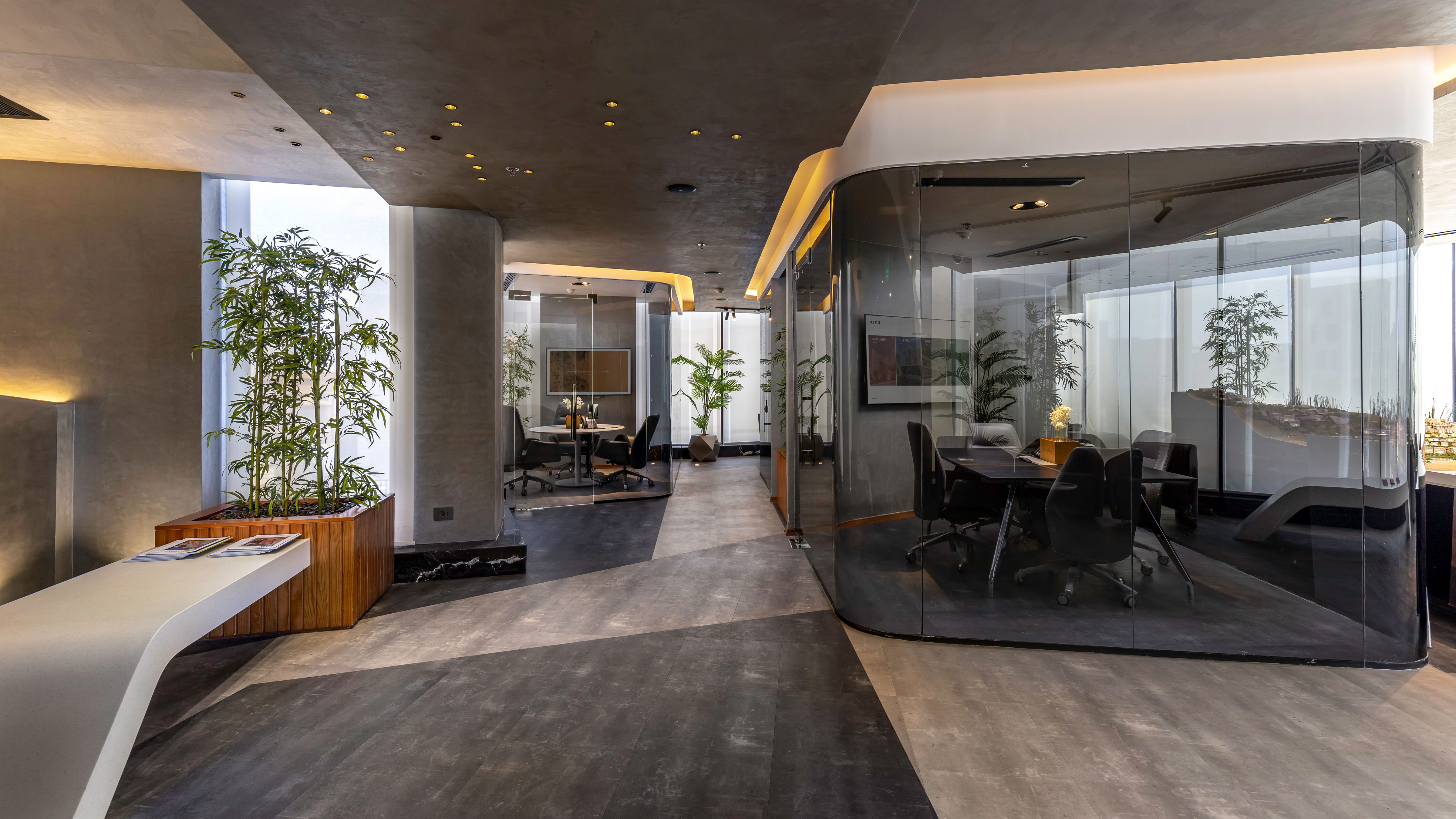
Designed to choreograph movement along the extraordinary site, the space celebrates its state-of the art compound surroundings. With the panoramic views at site through the floor to ceiling windows. A simple, uncomplicated building, it flanks the winding entry drive and is anchored to the sloping site with a massive stonewall, screening the space’s staircase.
Expansive windows provide natural lighting throughout the space, while a broad overhang shades the interiors from the summer sun.
Expansive windows provide natural lighting throughout the space, while a broad overhang shades the interiors from the summer sun.
Sliding doors and operable hopper windows throughout the space use the prevailing winds for natural ventilation, while also providing expansive views of the outdoor landscape view. Different flooring materials are used throughout the office space and maple floors reflect warm natural light from floor to ceiling, while brightly colored niches provide a vibrant backdrop.
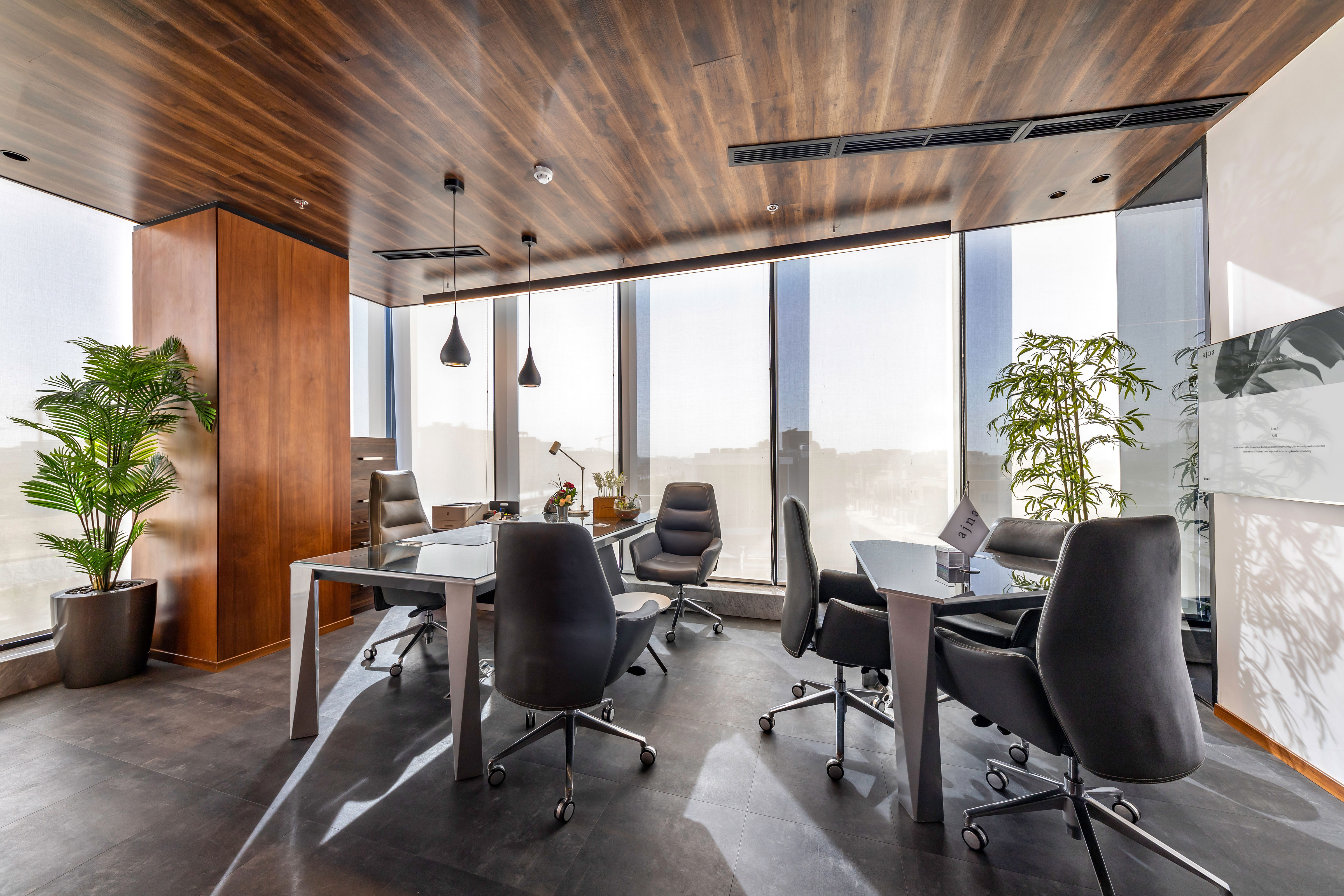 Ajna Developments’ headquarters office hall way.
Ajna Developments’ headquarters office hall way.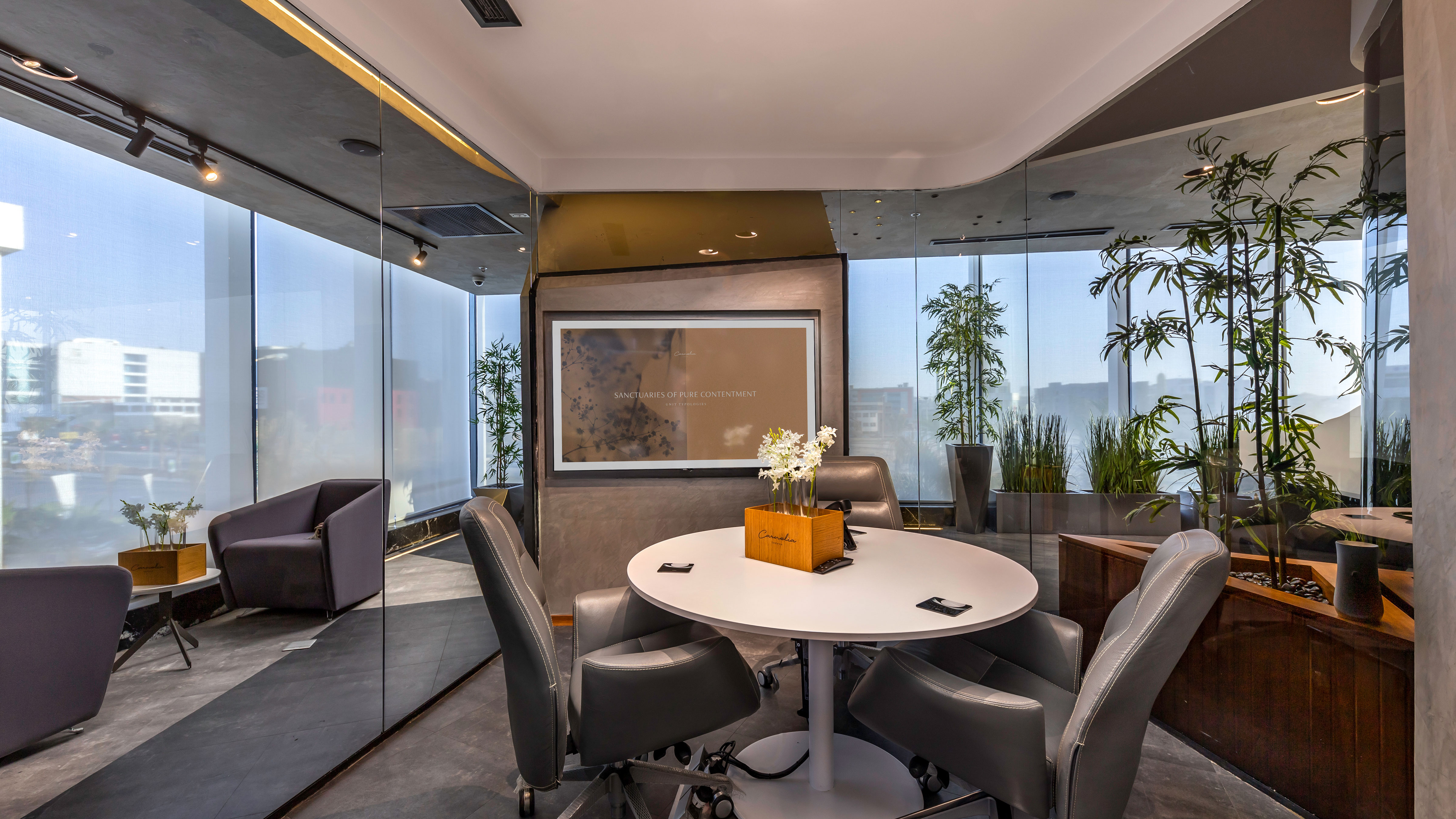 Ajna Developments’ headquarters office hall way.
Ajna Developments’ headquarters office hall way.
Extensive use of wood and galss complement the modern design approach. The combination of oak wood cladded walls and floor-to-ceiling glass doors with hints of steel highlight the center of the architectural building.
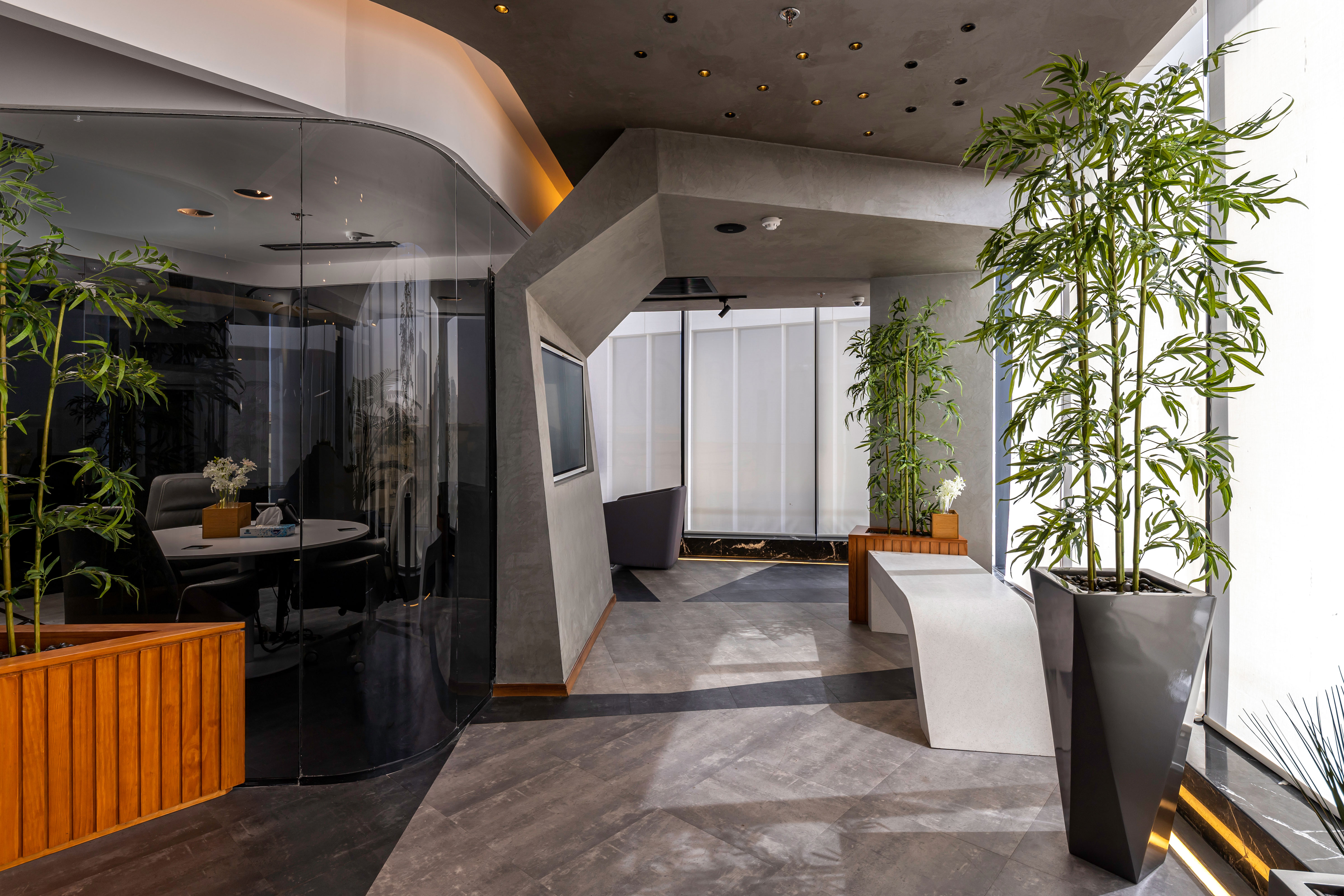
Ajna Developments
Creating Places to KeepDROP US A LINE
info@hsi-eg.com
+20 2256 141 27 / +20 2256 141 28
+20 128 7831 831
+20 128 7831 831
