Al Waseel - KSA
The art of SpaceNestled in the serene desert landscape of Al Waseel, Saudi Arabia, lies an exclusive private residential project designed to epitomize luxury and privacy for a distinguished Saudi family.
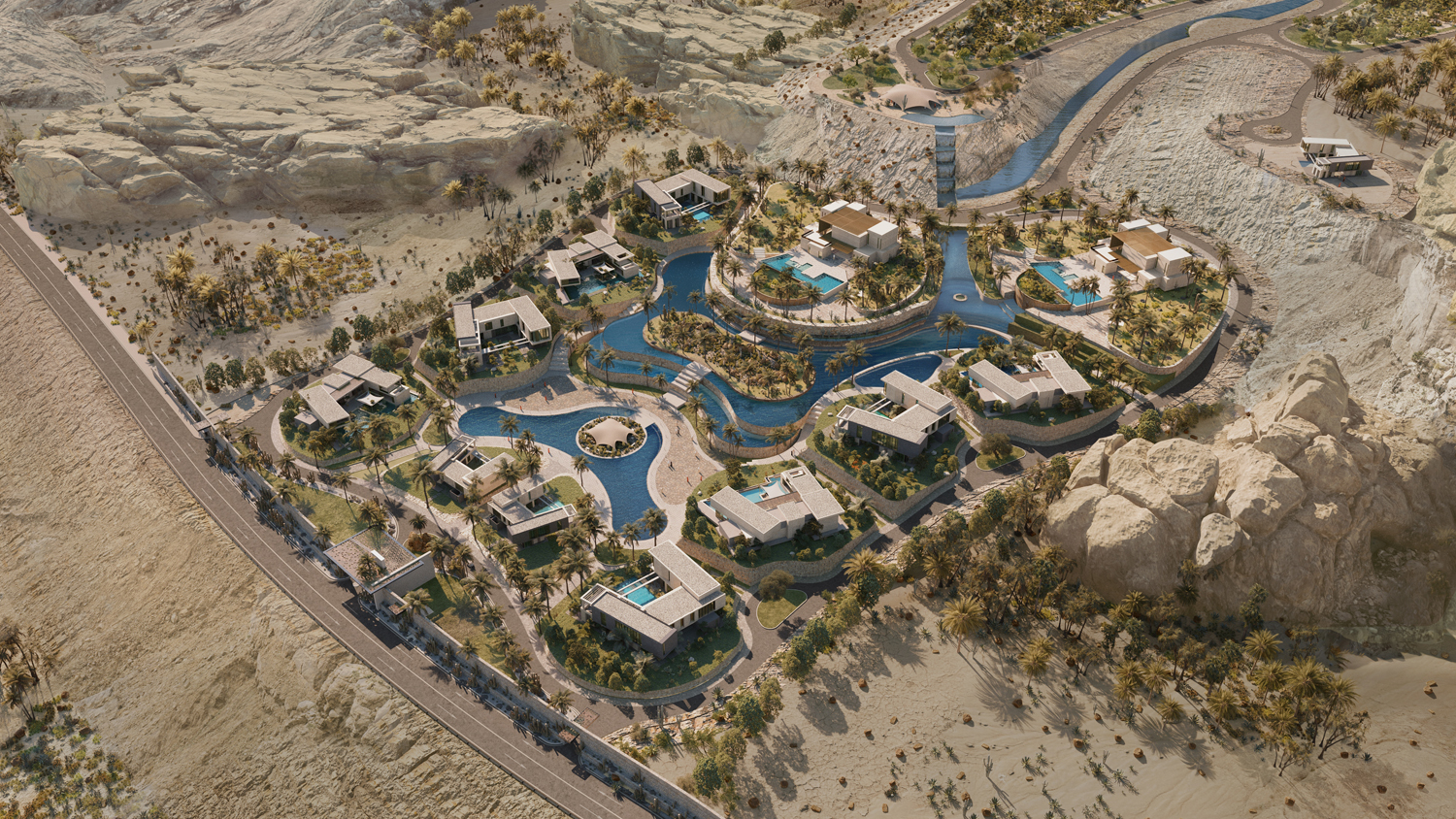
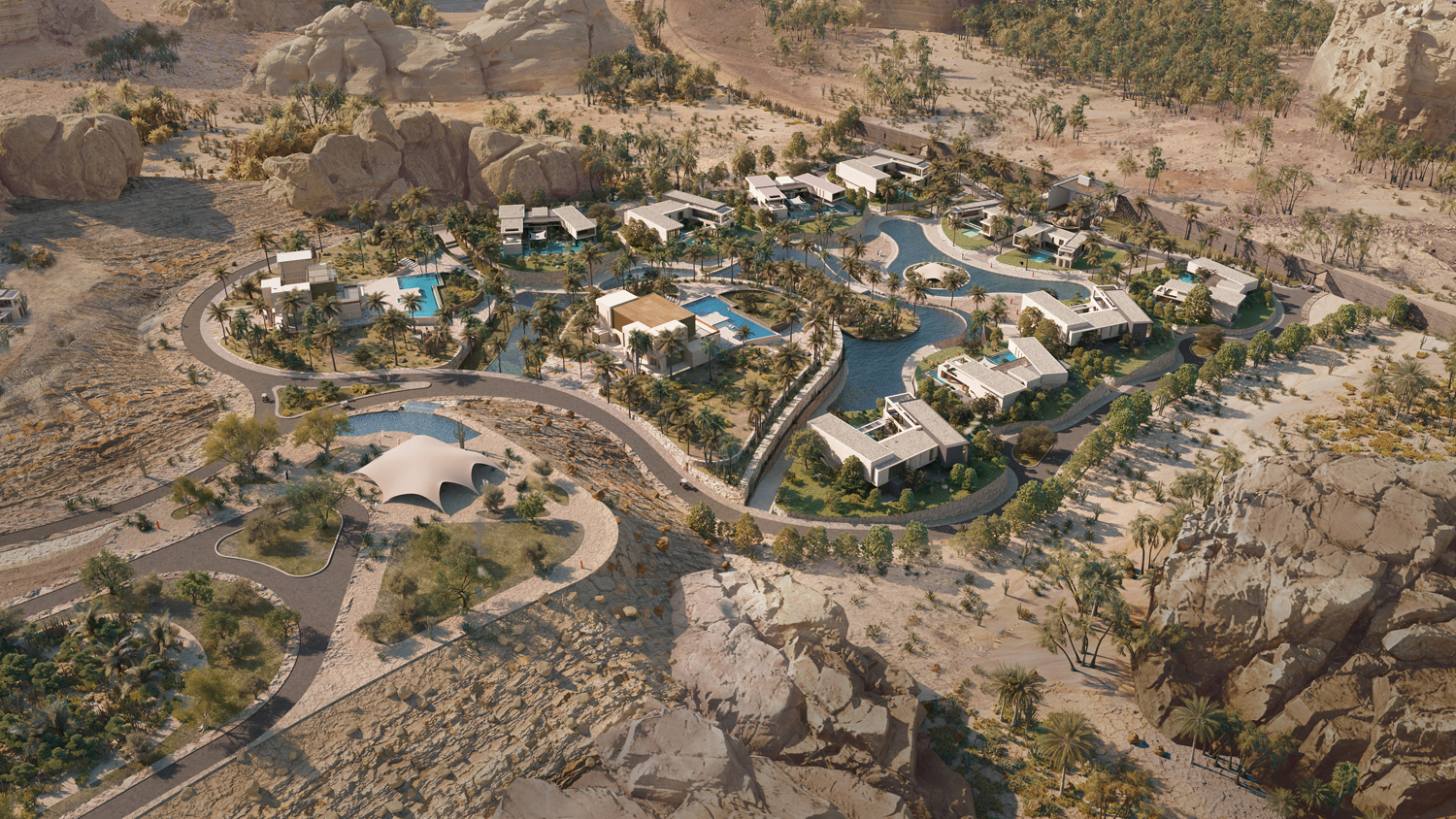
Masterplan
This opulent enclave features two grand mansions that exude majesty, complemented by eight exquisite villas, all meticulously arranged to maintain individual privacy while fostering a sense of community
Surrounding it, the water-canal areas, pools, and water features harmonize with the exotic urban landscape, creating a breathtaking fusion of nature and architectural splendor
This masterfully structured project in “Al Waseel” is a testament to meticulous design, catering to the distinct needs and desires of the client while preserving the allure of luxury and privacy in a captivating desert setting
Surrounding it, the water-canal areas, pools, and water features harmonize with the exotic urban landscape, creating a breathtaking fusion of nature and architectural splendor
This masterfully structured project in “Al Waseel” is a testament to meticulous design, catering to the distinct needs and desires of the client while preserving the allure of luxury and privacy in a captivating desert setting
The final masterplan design is a testament to both elegance and functionality, where the grandeur of the big mansions is strategically showcased in the most exceptional locales, affording them captivating vistas of the serene water canal.
These prominent residences stand as architectural marvels, exuding opulence and prestige. The masterplan seamlessly marries luxury with practicality, resulting in a well-orchestrated living community that defines sophistication and order.
These prominent residences stand as architectural marvels, exuding opulence and prestige. The masterplan seamlessly marries luxury with practicality, resulting in a well-orchestrated living community that defines sophistication and order.

Land Area
105,500 SQM
Mansion Plot Area
8,000 SQM
Villa Plot Area
4,000 SQM
Guest House Plot Area
2,000 SQM
105,500 SQM
Mansion Plot Area
8,000 SQM
Villa Plot Area
4,000 SQM
Guest House Plot Area
2,000 SQM
Landscape
40,500 SQM
Buffer Zones
24,000 SQM
Roads
15,000 SQM
40,500 SQM
Buffer Zones
24,000 SQM
Roads
15,000 SQM
Main Gate / Entrance Portal
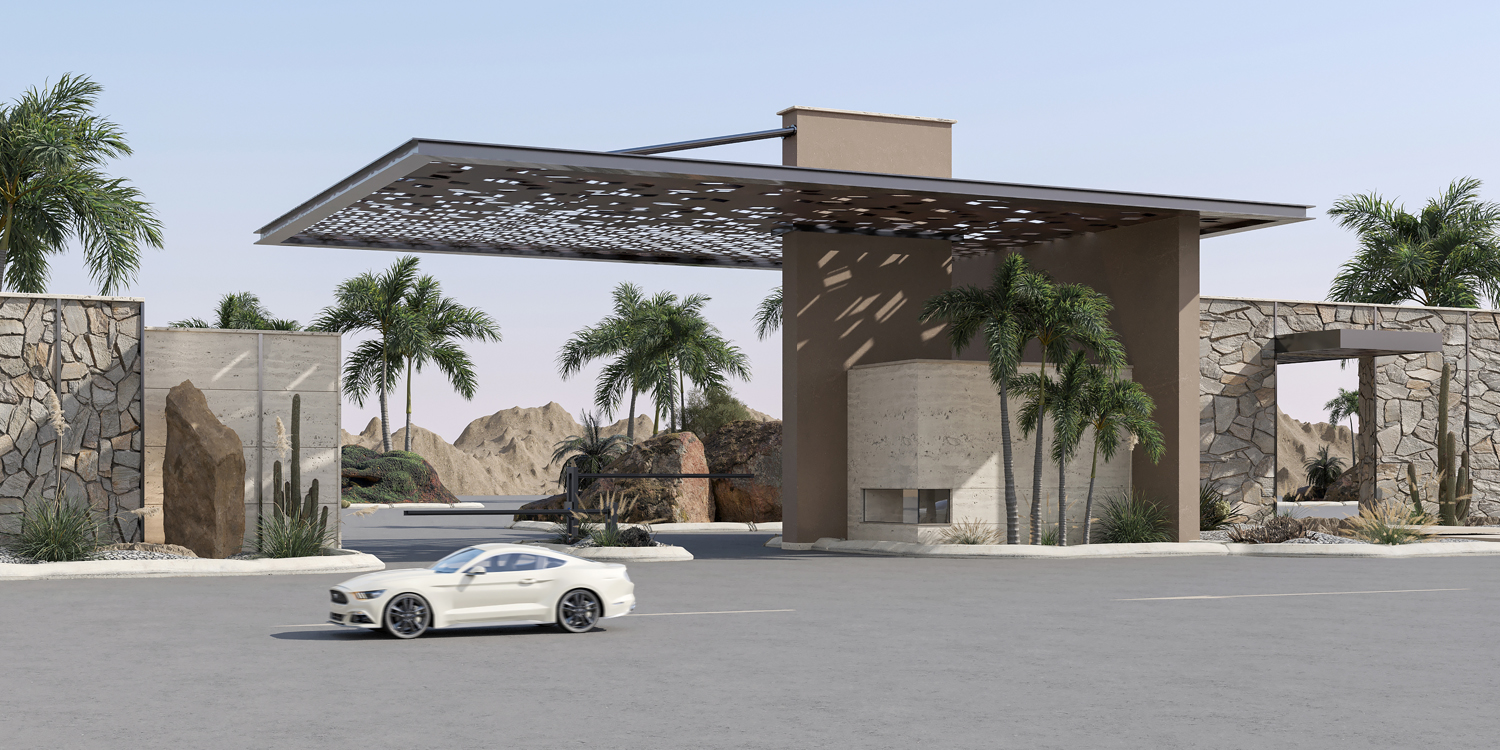
Entrance
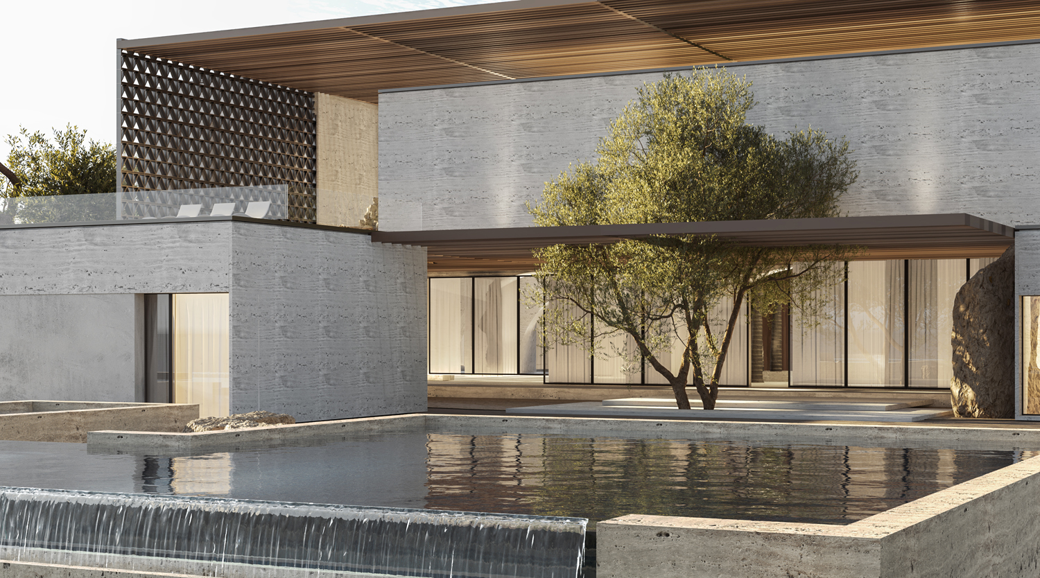
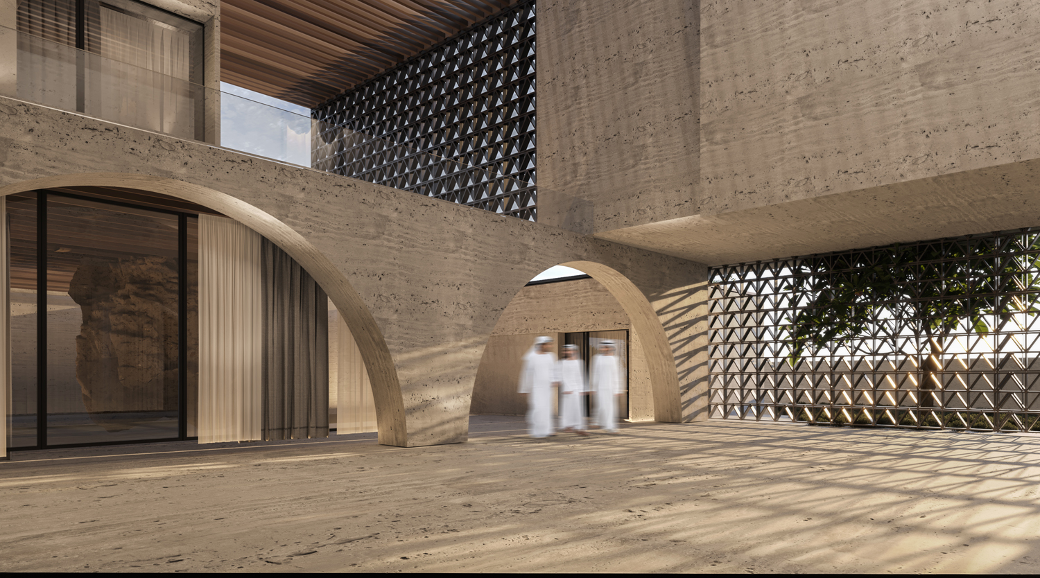
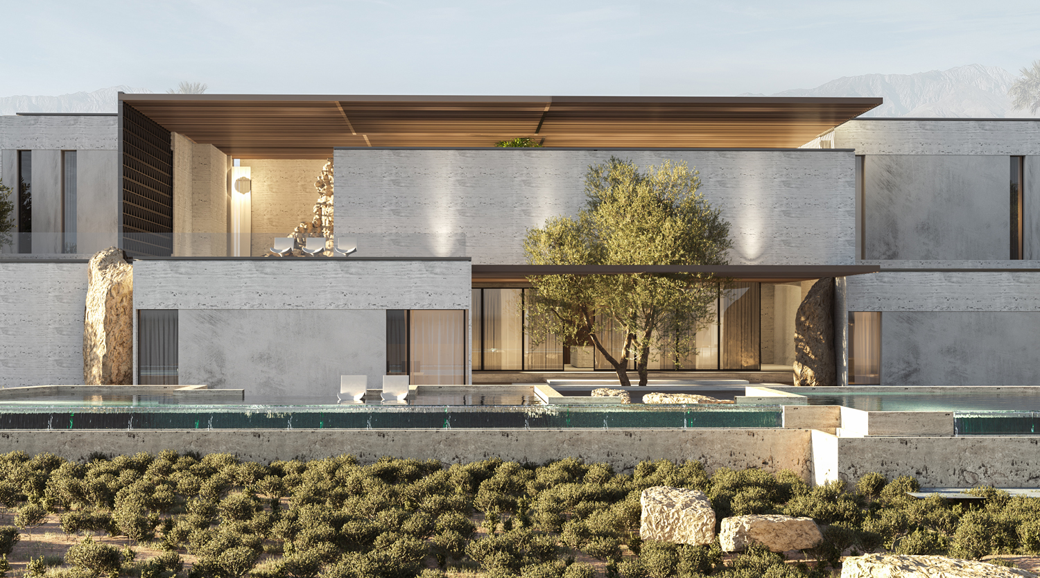
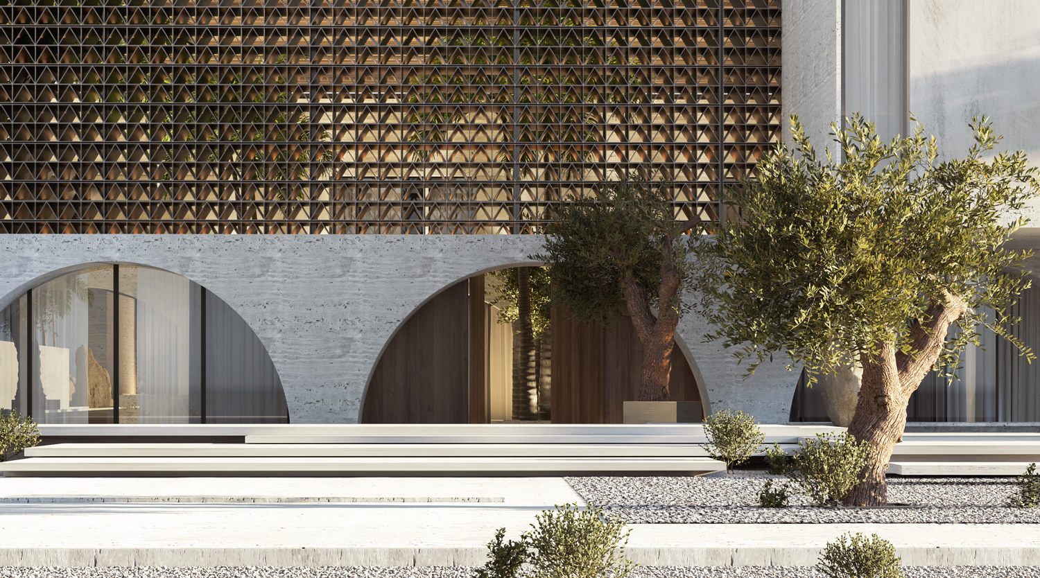

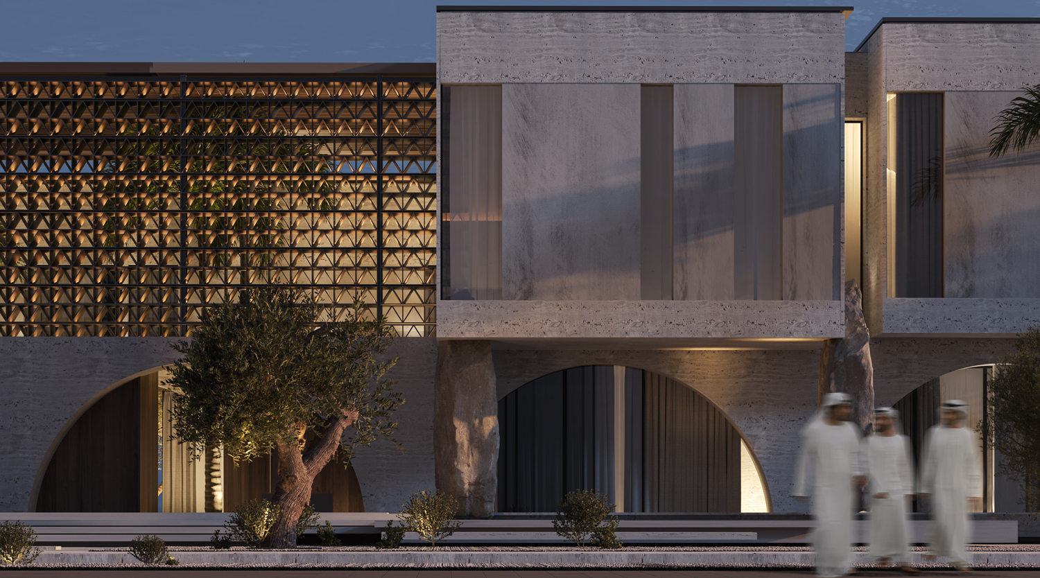
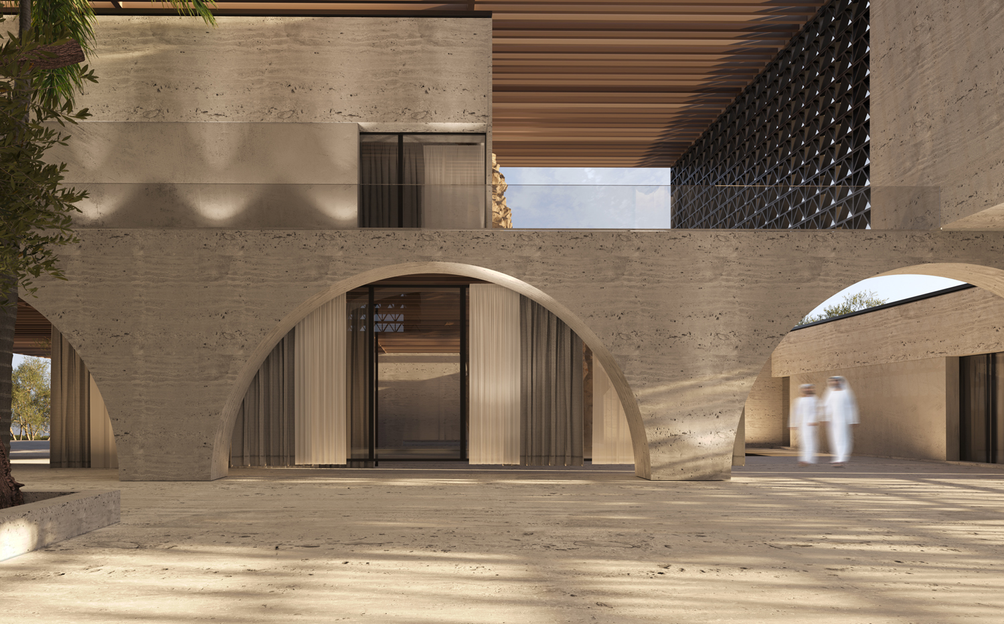
The entrance design of the mansion stands as a resplendent testament to the rich tapestry of Islamic architecture and the enduring heritage of Saudi Arabia. Inspired by the elegant curves and intricate details found in traditional Islamic design, the entrance features sweeping, concave forms that gracefully welcome all who pass through.
The steel cladding, adorned with meticulously engraved
motifs reminiscent of Islamic art, lends the entrance a sense of depth and cultural resonance. As visitors approach, they are immediately immersed in a fusion of contemporary opulence and time-honored aesthetics, a captivating introduction to the luxurious world that lies within the mansion. The design not onlypays homage to the nation's heritage but also reflects a modern approach to architectural elegance, creating an entrance that is both culturally significant and visually stunning.
motifs reminiscent of Islamic art, lends the entrance a sense of depth and cultural resonance. As visitors approach, they are immediately immersed in a fusion of contemporary opulence and time-honored aesthetics, a captivating introduction to the luxurious world that lies within the mansion. The design not onlypays homage to the nation's heritage but also reflects a modern approach to architectural elegance, creating an entrance that is both culturally significant and visually stunning.
Elevation
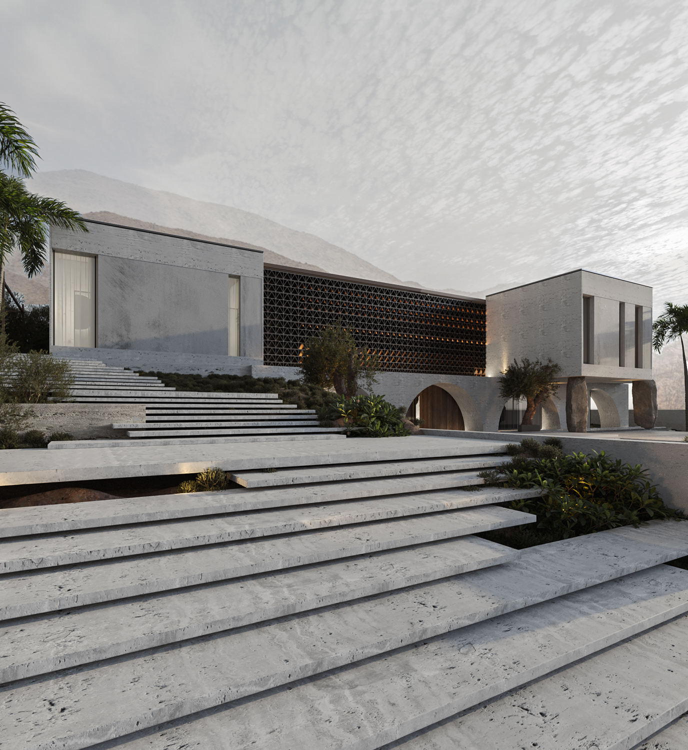
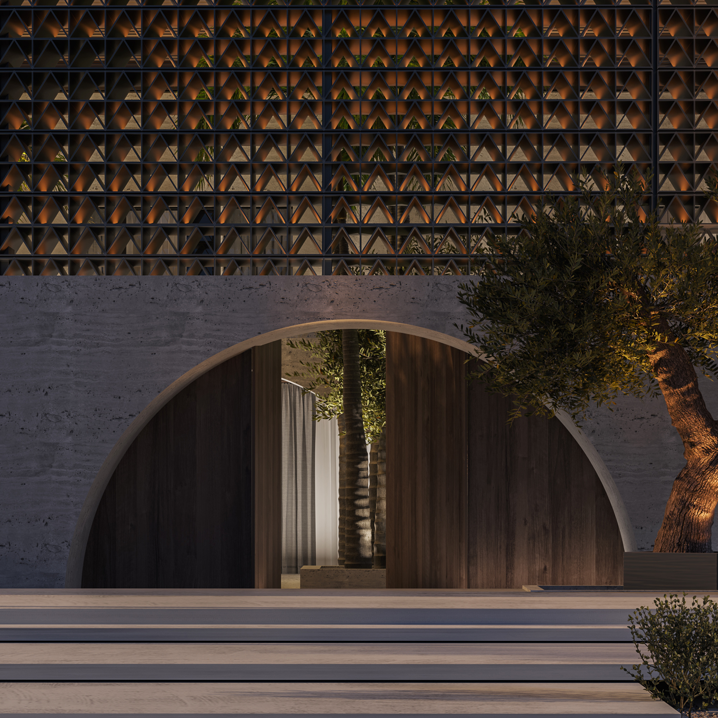
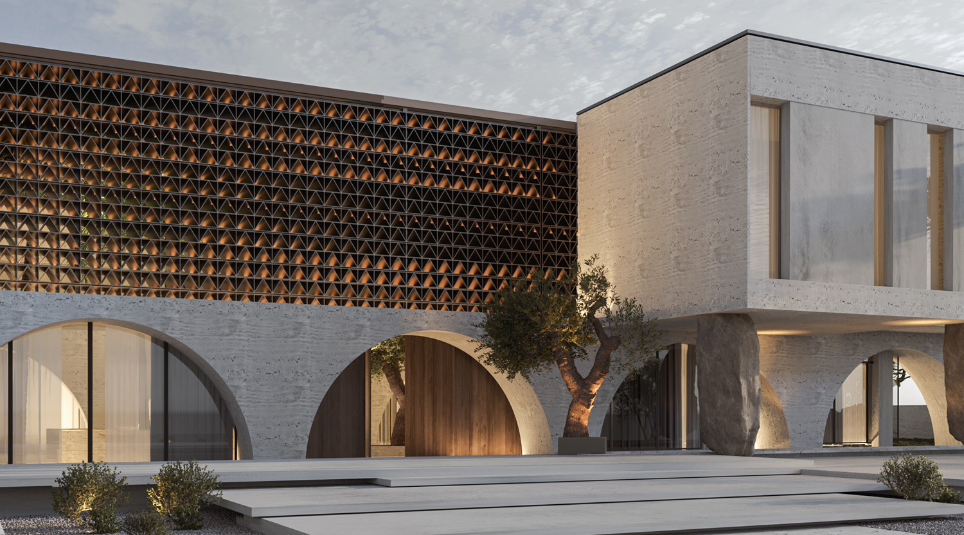
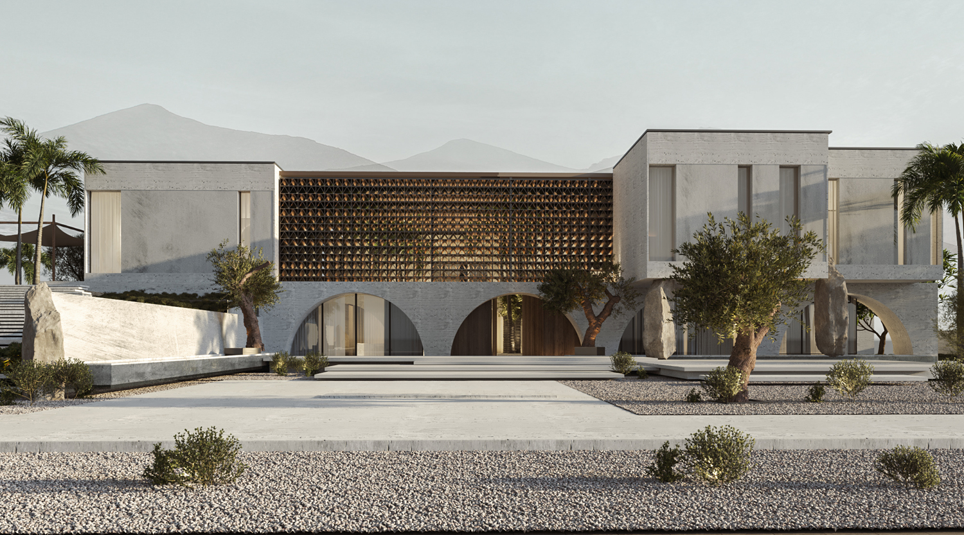
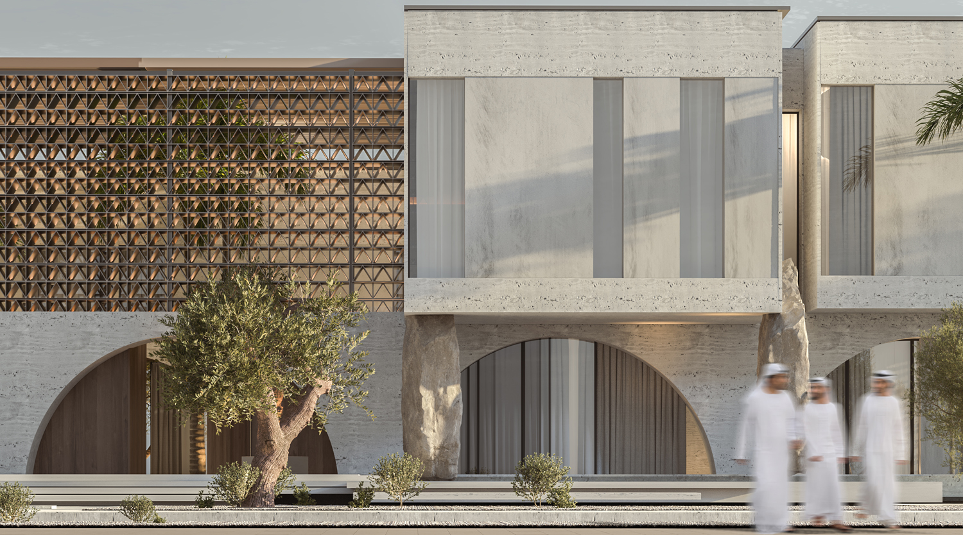
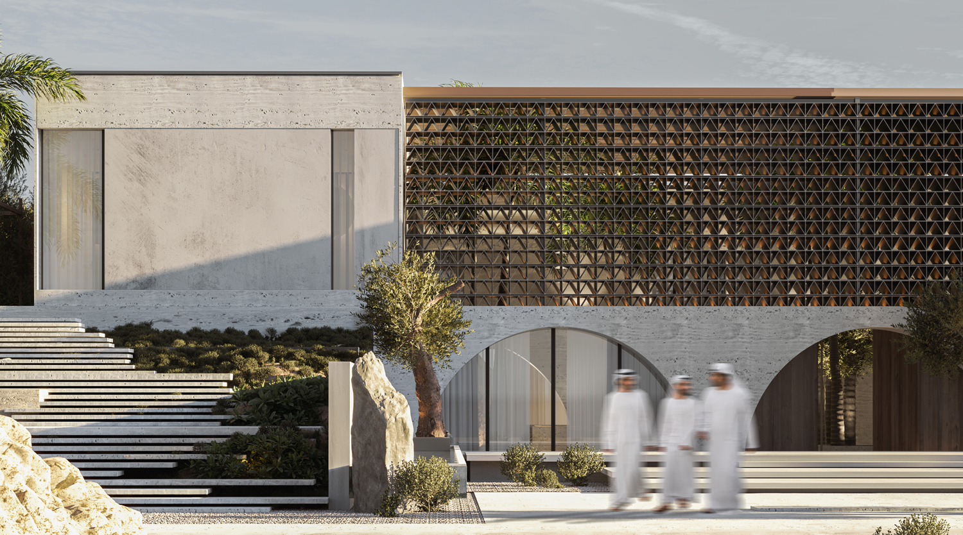
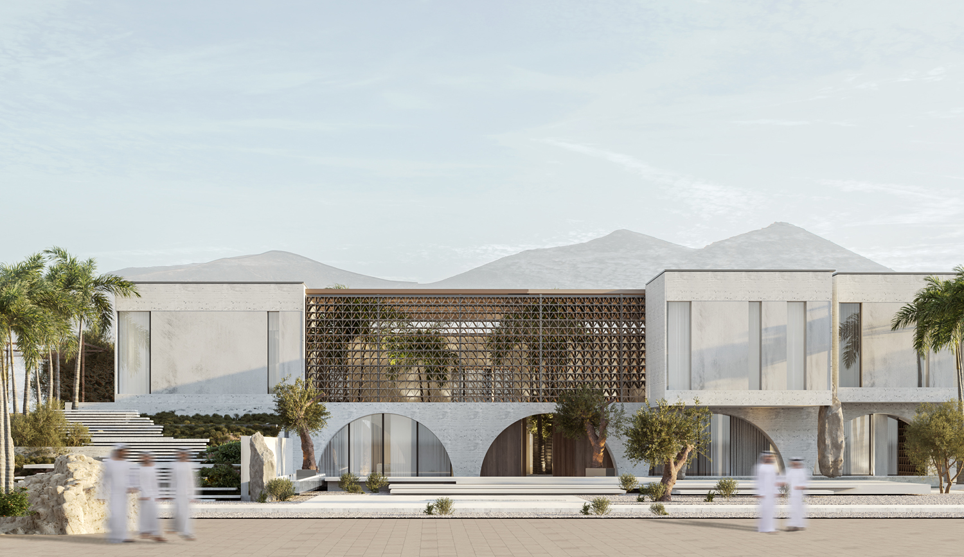
Mansion Prototype 2
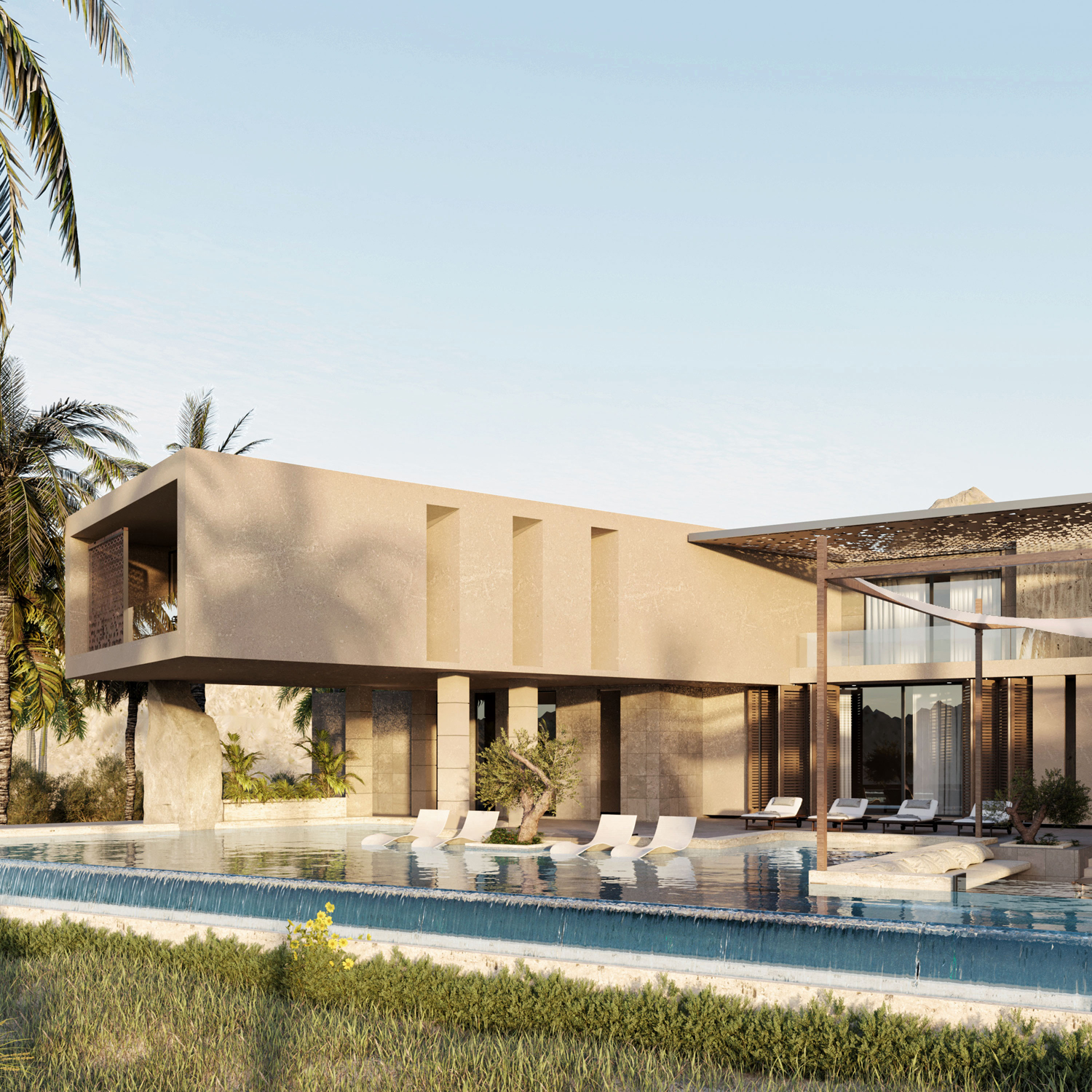





Mansion Prototype 3


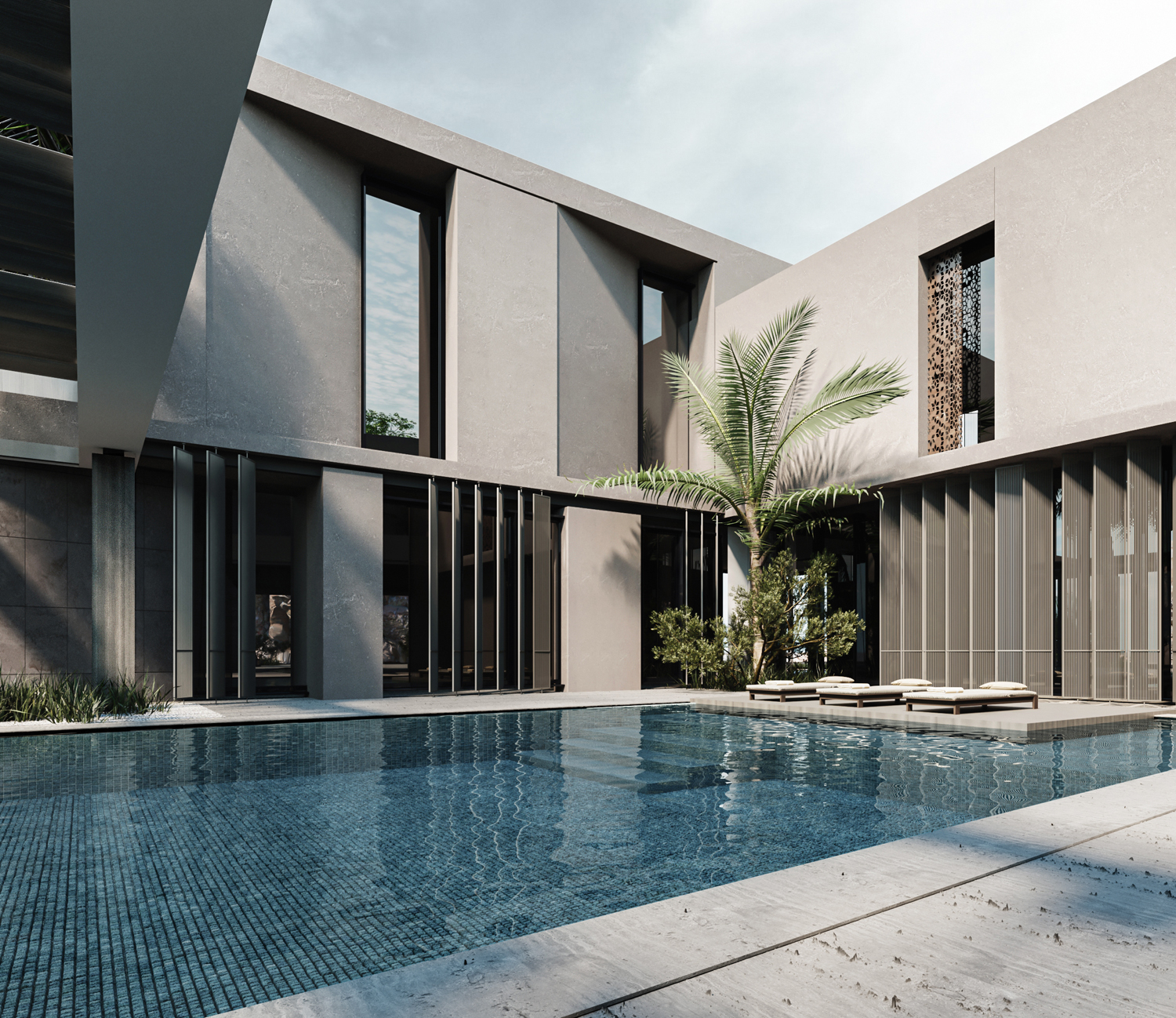
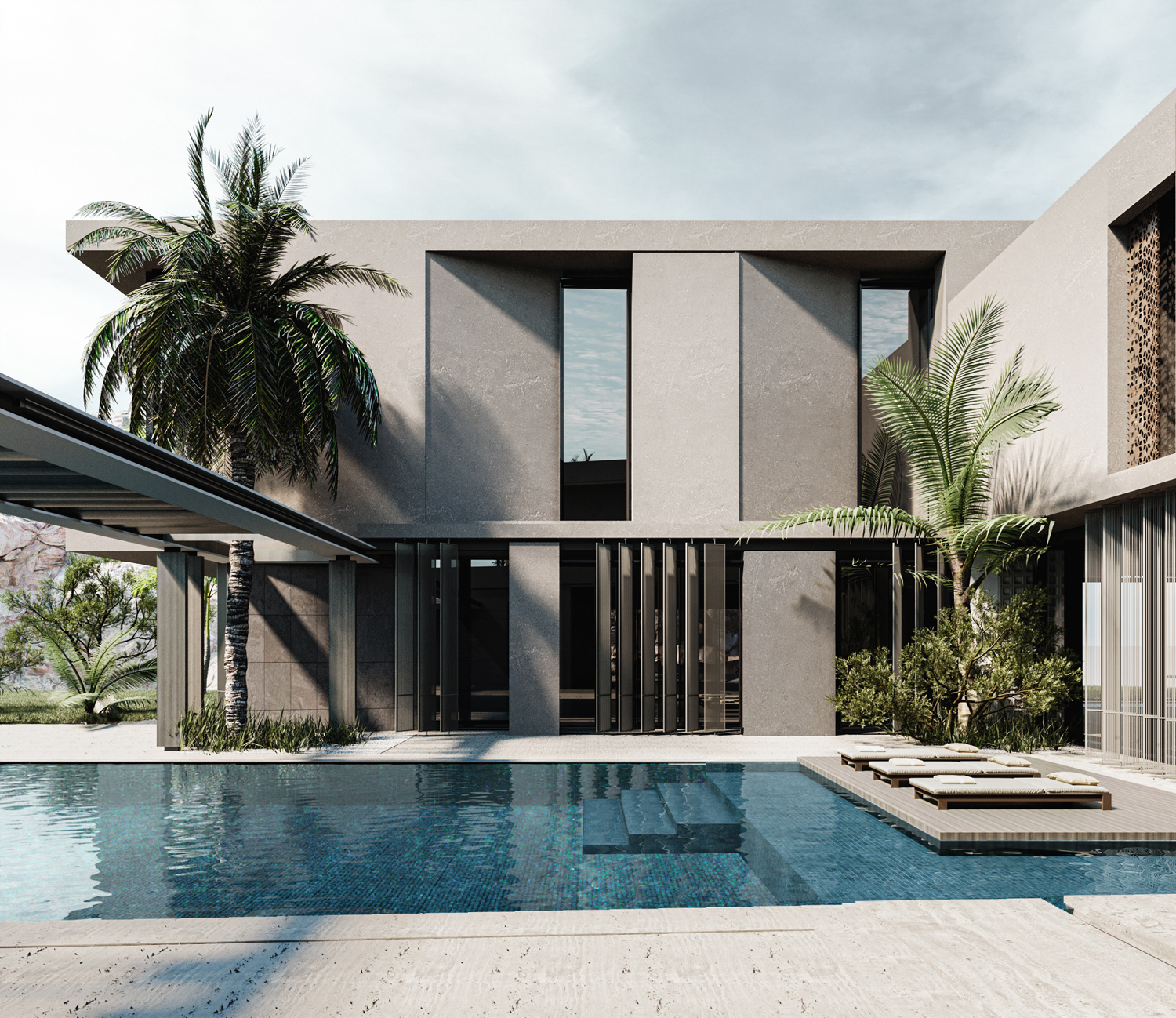


DROP US A LINE
info@hsi-eg.com
+20 2256 141 27 / +20 2256 141 28
+20 128 7831 831
+20 128 7831 831
