Alca South
Designed to evoke supremacy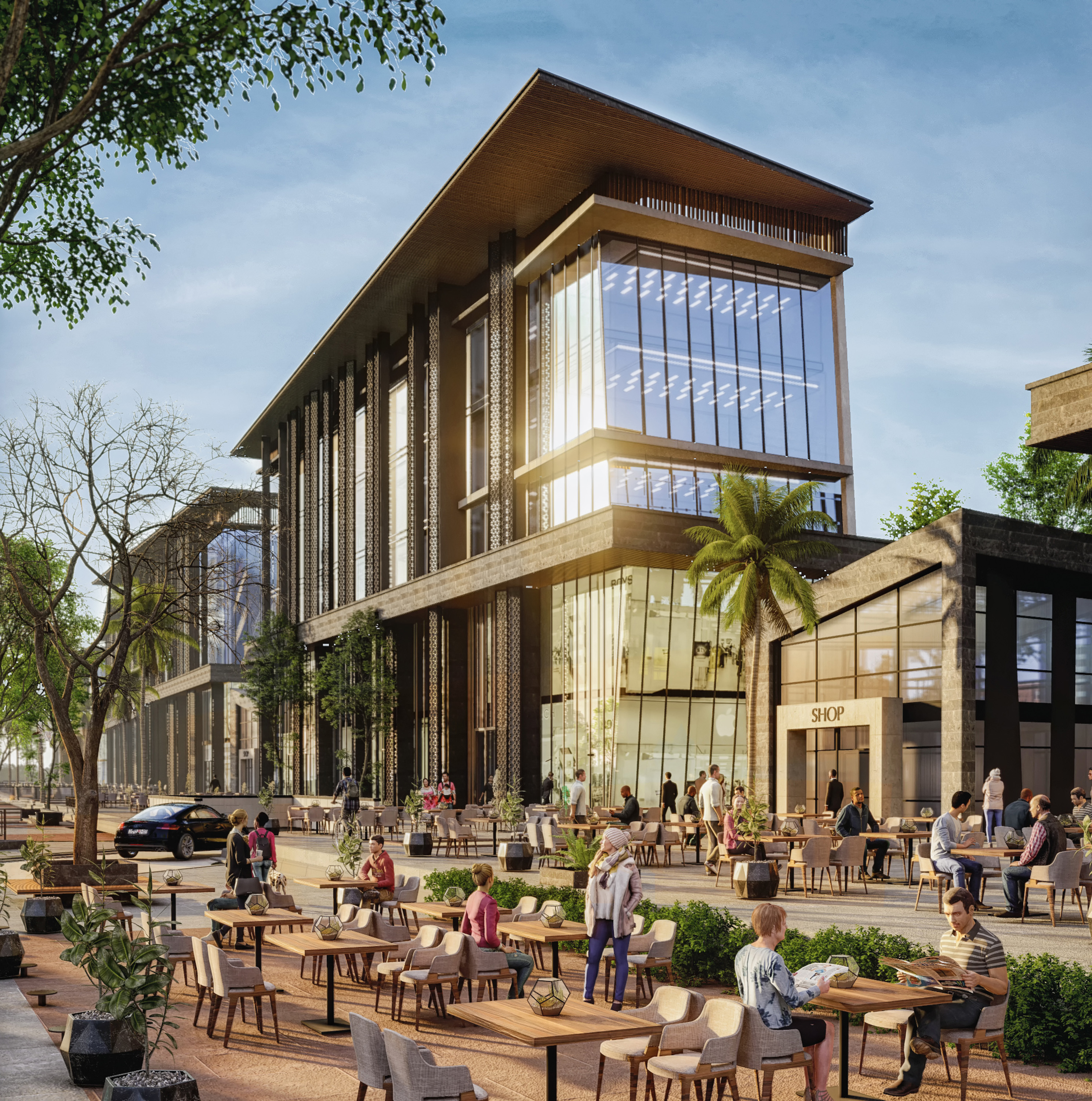
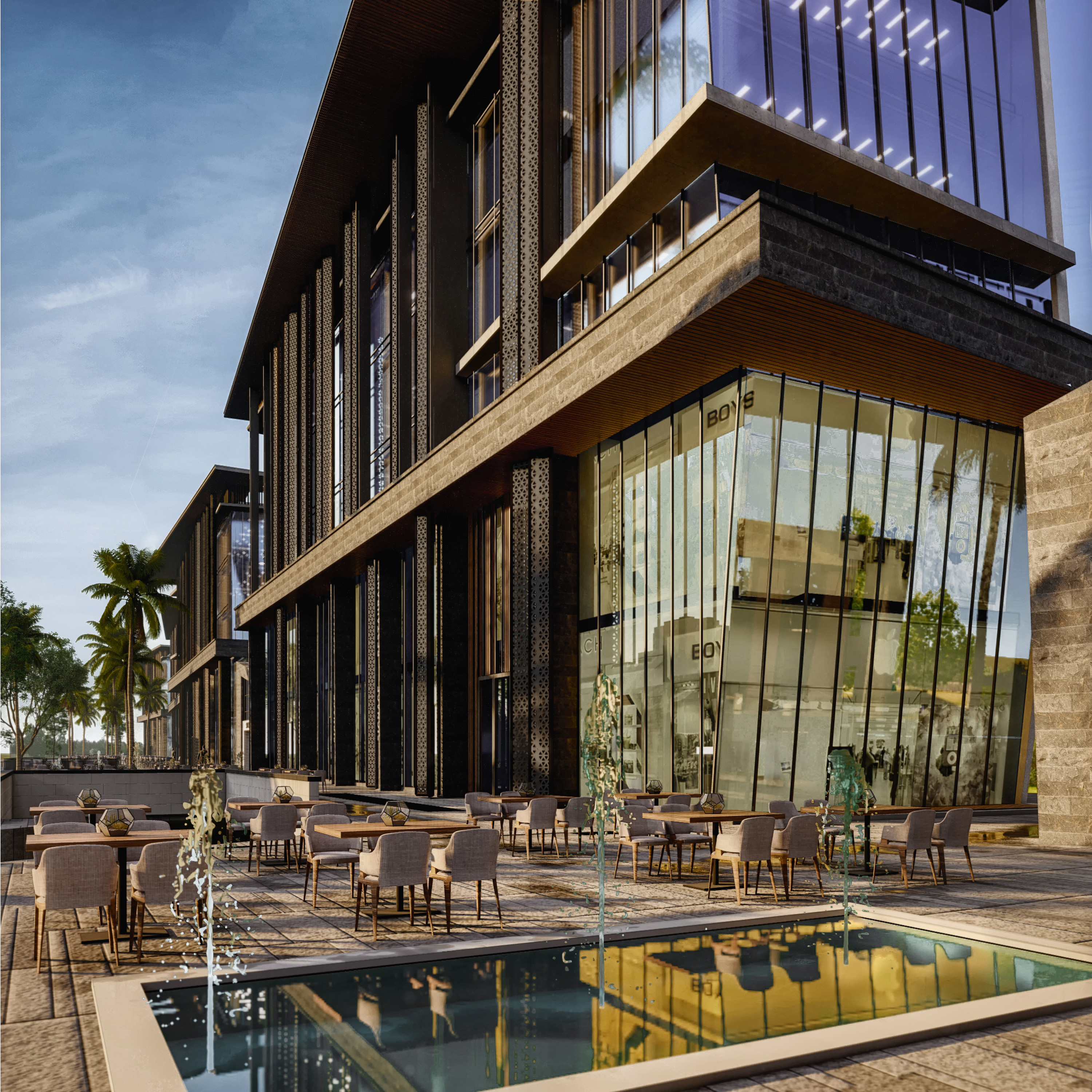
The Alca South Mall was created with Alca Developments. It can be found in the new administrative Capital, where Hany Saad Innovations have taken all the necessary steps to provide an area where our clients can go to unwind. Once there, the HSI aesthetic is apparent.
It sets a point of reference for the effective century changes of commercial locale into dynamic situations. The inventive vision to create this mall started a completely new approach to mall designing.
Through planning to attain greatest transparency, utilizing cutting edge glass innovation, this building encapsulates the soul of modernist structures, where it utilizes the biggest conceivable openings to attain daylight retail spaces.
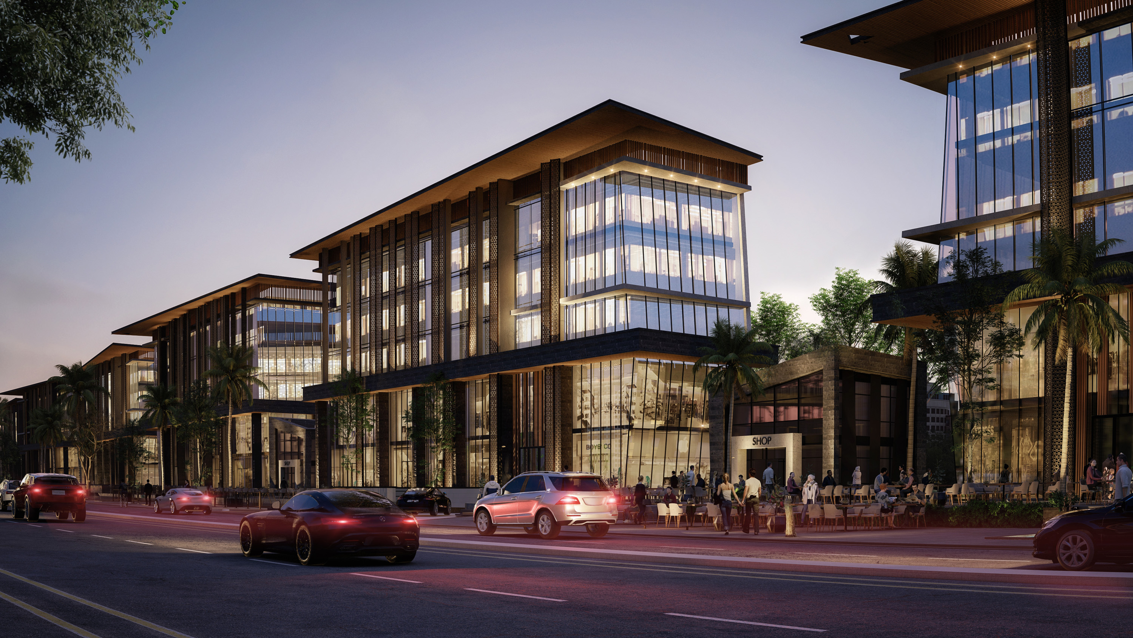
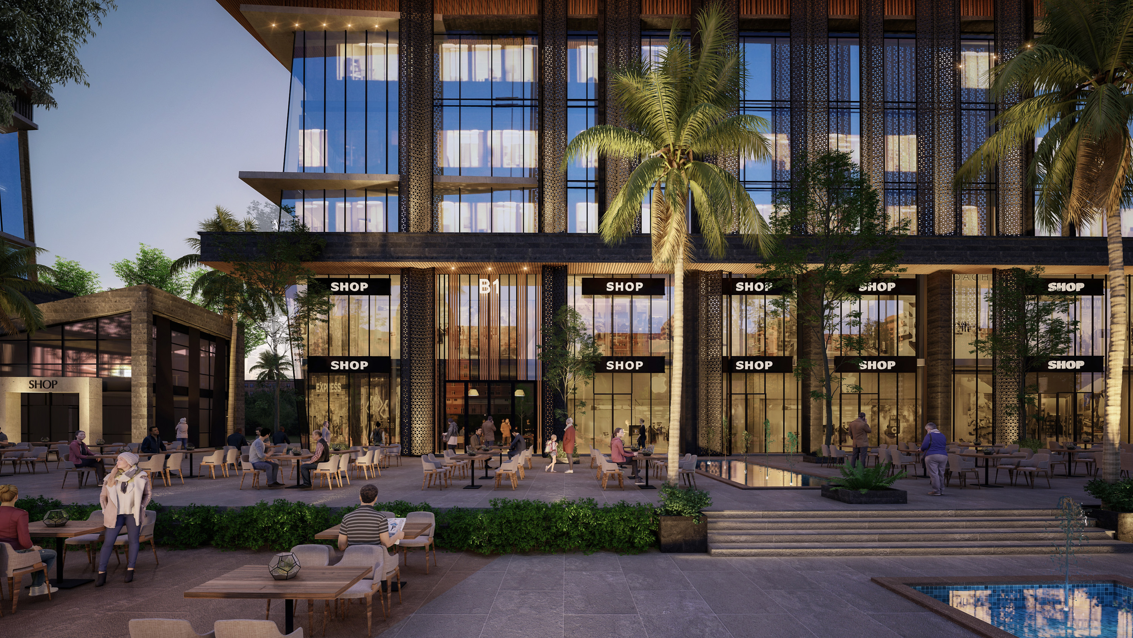
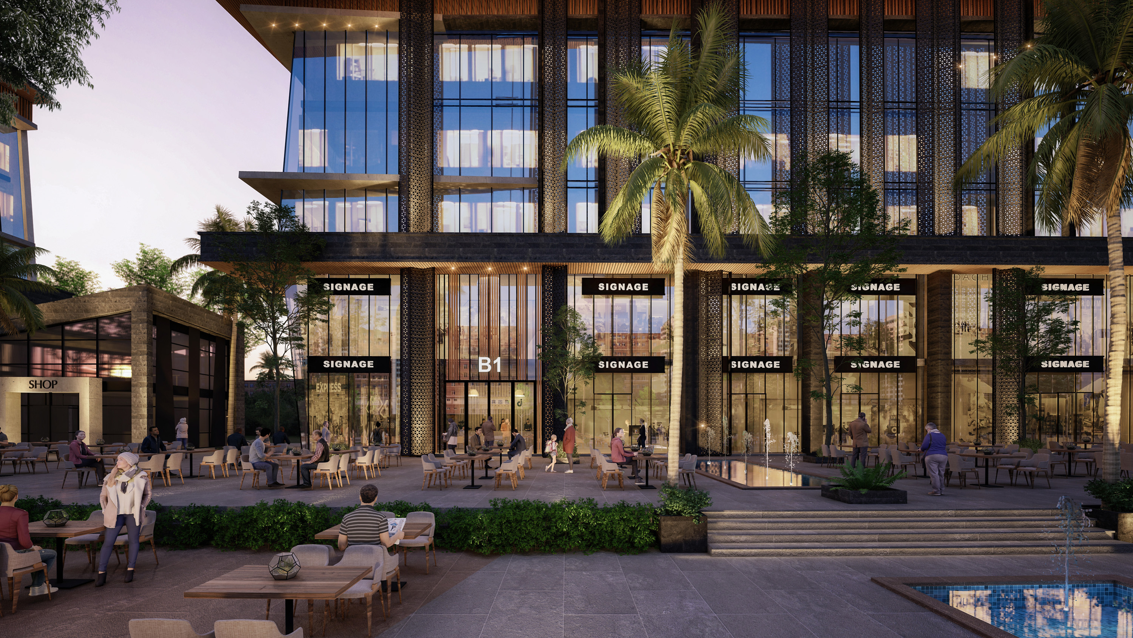
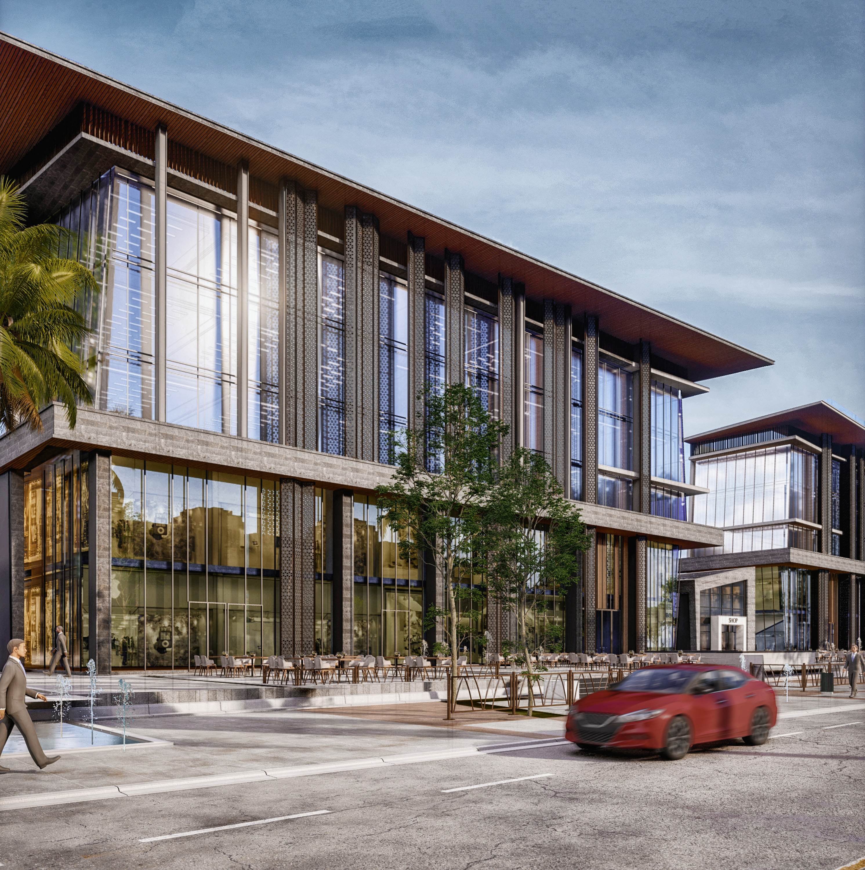
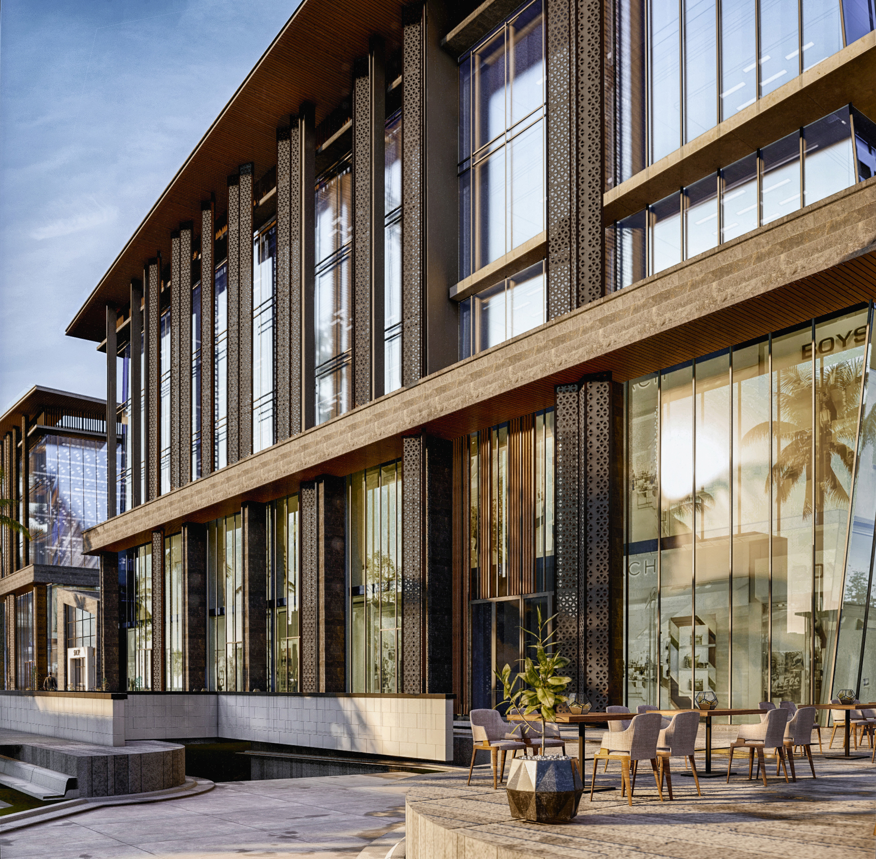
Reception
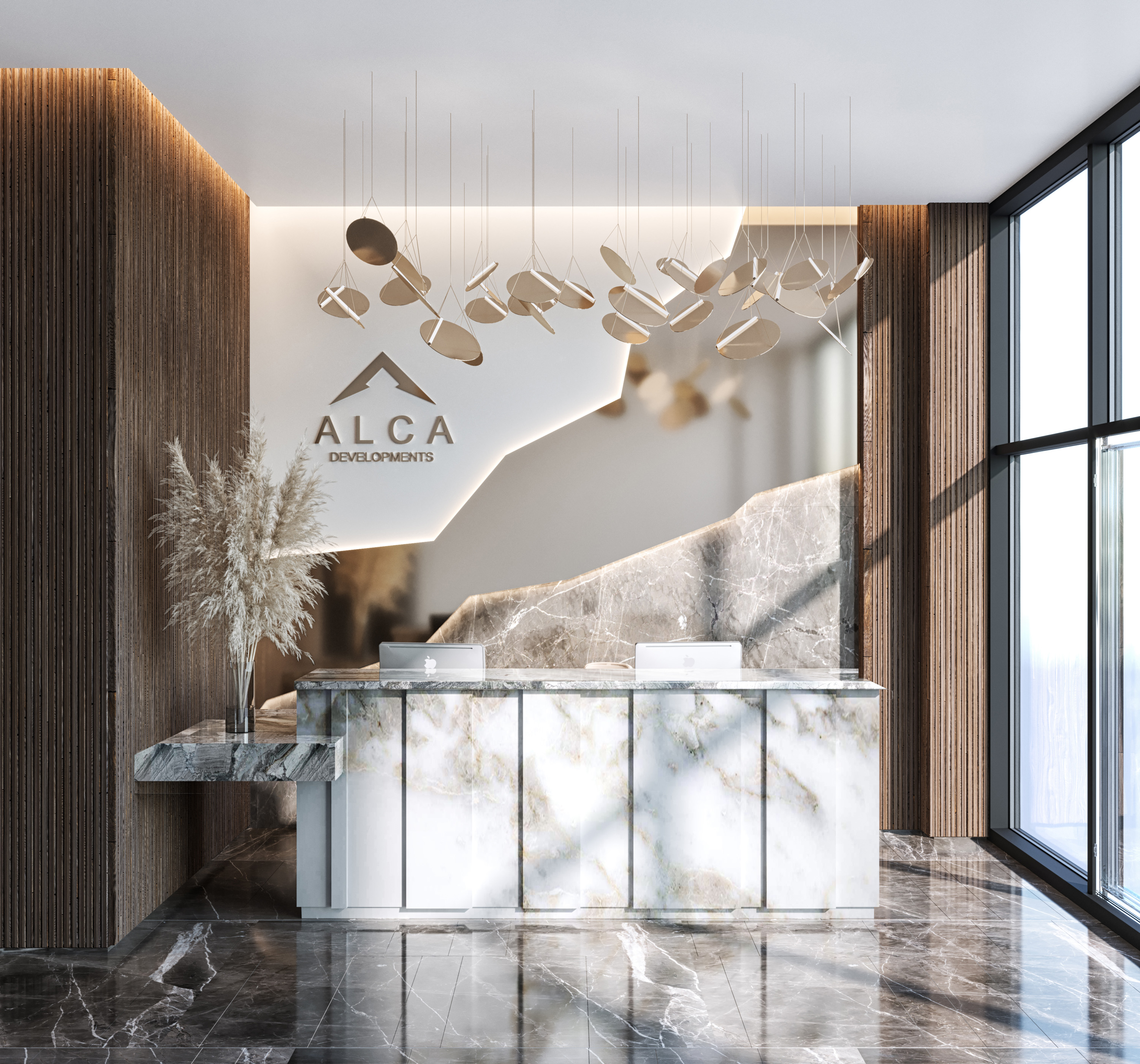
It's a destination that will take you away from your mundane, stressed life and provide you with opulence. The well-chosen location will make you forget about the crowds and instead appreciate all of the offices and amenities.
It's the ideal experience, combining retail, work, and leisure in one place. The abundant outdoors allows for a lively, dynamic mood, while the spatial layouts reflect a particular, stunning setting. It rebrands high-end retail as a cutting-edge destination that blends shopping and entertainment.
The New Administrative Capital is a large-scale project of a new capital city in Egypt that has been in the works since 2015. One of the main reasons the New Capital was built was to relieve some pressure in Cairo which is one of the world’s most crowded cities. The new city is located 45 kilometres east of Cairo, just outside the second greater Cairo Ring Road.
It's the ideal experience, combining retail, work, and leisure in one place. The abundant outdoors allows for a lively, dynamic mood, while the spatial layouts reflect a particular, stunning setting. It rebrands high-end retail as a cutting-edge destination that blends shopping and entertainment.
The New Administrative Capital is a large-scale project of a new capital city in Egypt that has been in the works since 2015. One of the main reasons the New Capital was built was to relieve some pressure in Cairo which is one of the world’s most crowded cities. The new city is located 45 kilometres east of Cairo, just outside the second greater Cairo Ring Road.
Upon entering, the normally streaming space and openness, tailored way of life will welcome everybody with light. The spatial plans coordinates all your needs effortlessly and with professional fashion. The floors around in this dreamy venue and their straightforward plans are in harmony with the retail vibe.
The indoor and outdoor areas are inextricably linked. Outside, the lush greenery creates a lively, dynamic ambiance that adds to the enjoyment of the encounter. Lighting is strategically positioned throughout the arena to make a perfect atmosphere and to allow for better views. Each level will be distinct in its own way, with high-quality materials and well-designed stores.
The indoor and outdoor areas are inextricably linked. Outside, the lush greenery creates a lively, dynamic ambiance that adds to the enjoyment of the encounter. Lighting is strategically positioned throughout the arena to make a perfect atmosphere and to allow for better views. Each level will be distinct in its own way, with high-quality materials and well-designed stores.
Meeting Room

Office

Clearing the way for this project's unified concept displays solidarity's ingenuity as well as different attributes harmonized in the same area. To create a full vision that is translated within the engineering and plan of this extraordinarily distinctive mall, all work is synchronized to give the impression of a faultless site that stands out.
The environment's laid-back way of life is combined with cutting-edge luxury to ensure an unwinding atmosphere for your comfort. The light colour palette incorporates the natural colours into the architecture. The overall design has a relaxing feel to it, especially with the carefully chosen materials that transform the structure into a work of art.
The environment's laid-back way of life is combined with cutting-edge luxury to ensure an unwinding atmosphere for your comfort. The light colour palette incorporates the natural colours into the architecture. The overall design has a relaxing feel to it, especially with the carefully chosen materials that transform the structure into a work of art.
The exterior is planned to permit for adaptability on the insides and the impartial retail structure, where all spaces have comparative window sizes. Through the frameworks, the veneer is organized to be moderate and simple.
Its focal points ooze quality and luxury, providing a warm and harmonious ambience. Through its visual balance, the style’s practicality and symmetry make a striking statement.
Its focal points ooze quality and luxury, providing a warm and harmonious ambience. Through its visual balance, the style’s practicality and symmetry make a striking statement.
DROP US A LINE
info@hsi-eg.com
+20 2256 141 27 / +20 2256 141 28
+20 128 7831 831
+20 128 7831 831
