Allegria Mansion
Ample harmonious spaceA delicate melding of sleek, intelligent geometry with organic life. With surfaces framed by protruding light, and the building’s impressions leaving a glowing orange canvas on the deep blue Giza sky.
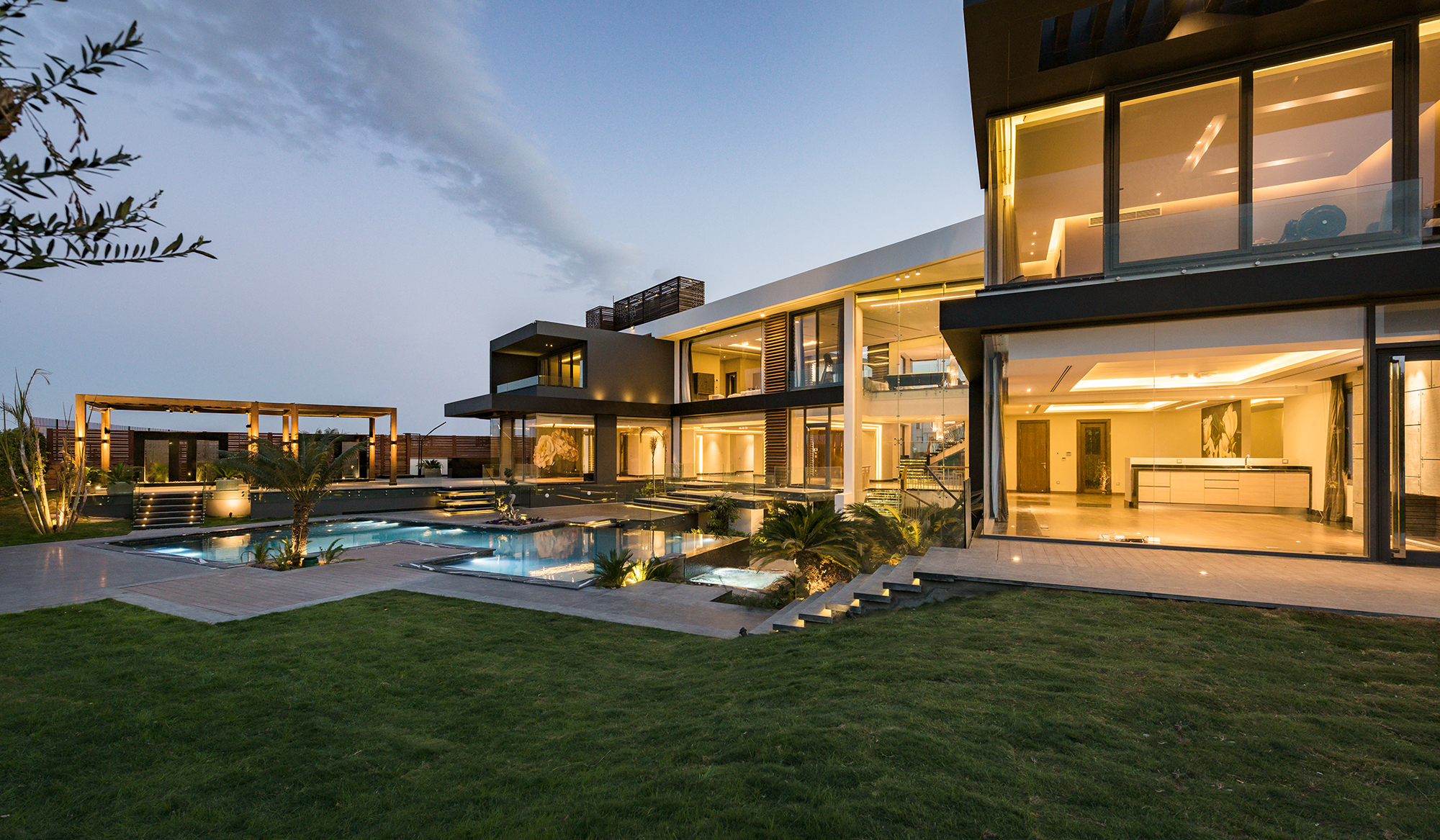
This Allegria mansion was one of the most enchanting projects we worked on in our history of impeccable design, reflecting a truly dynamic and flexible space.

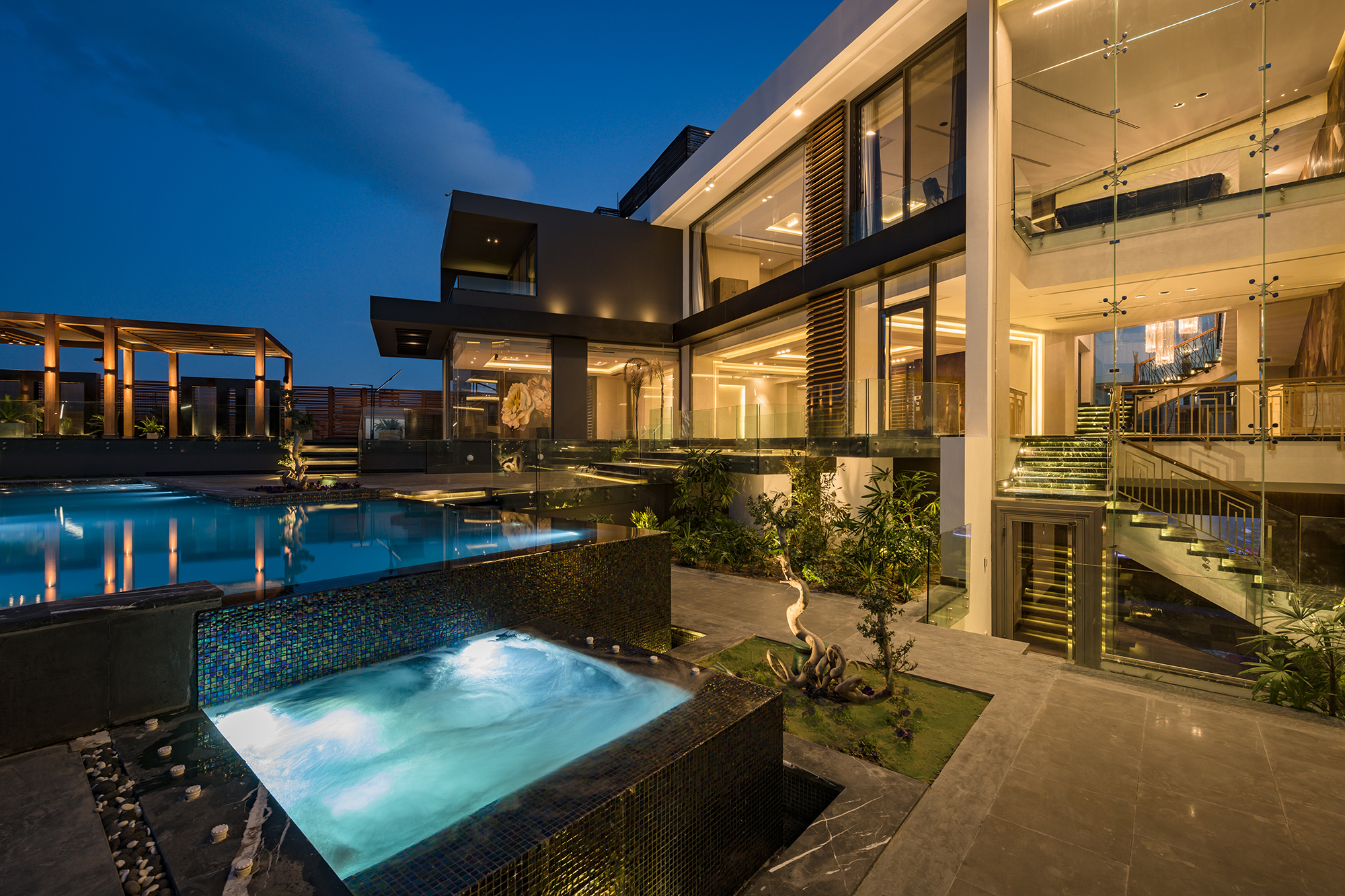
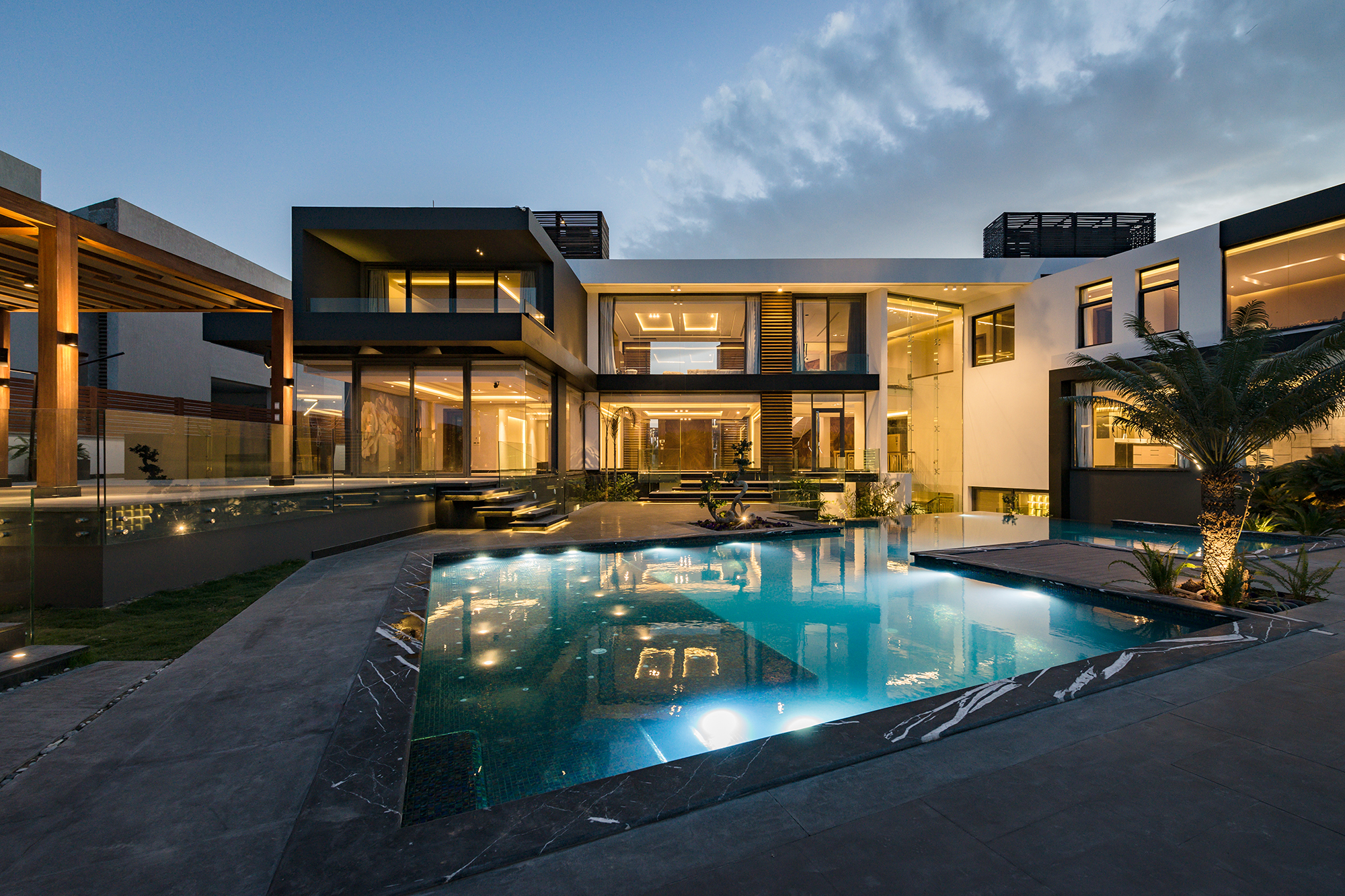
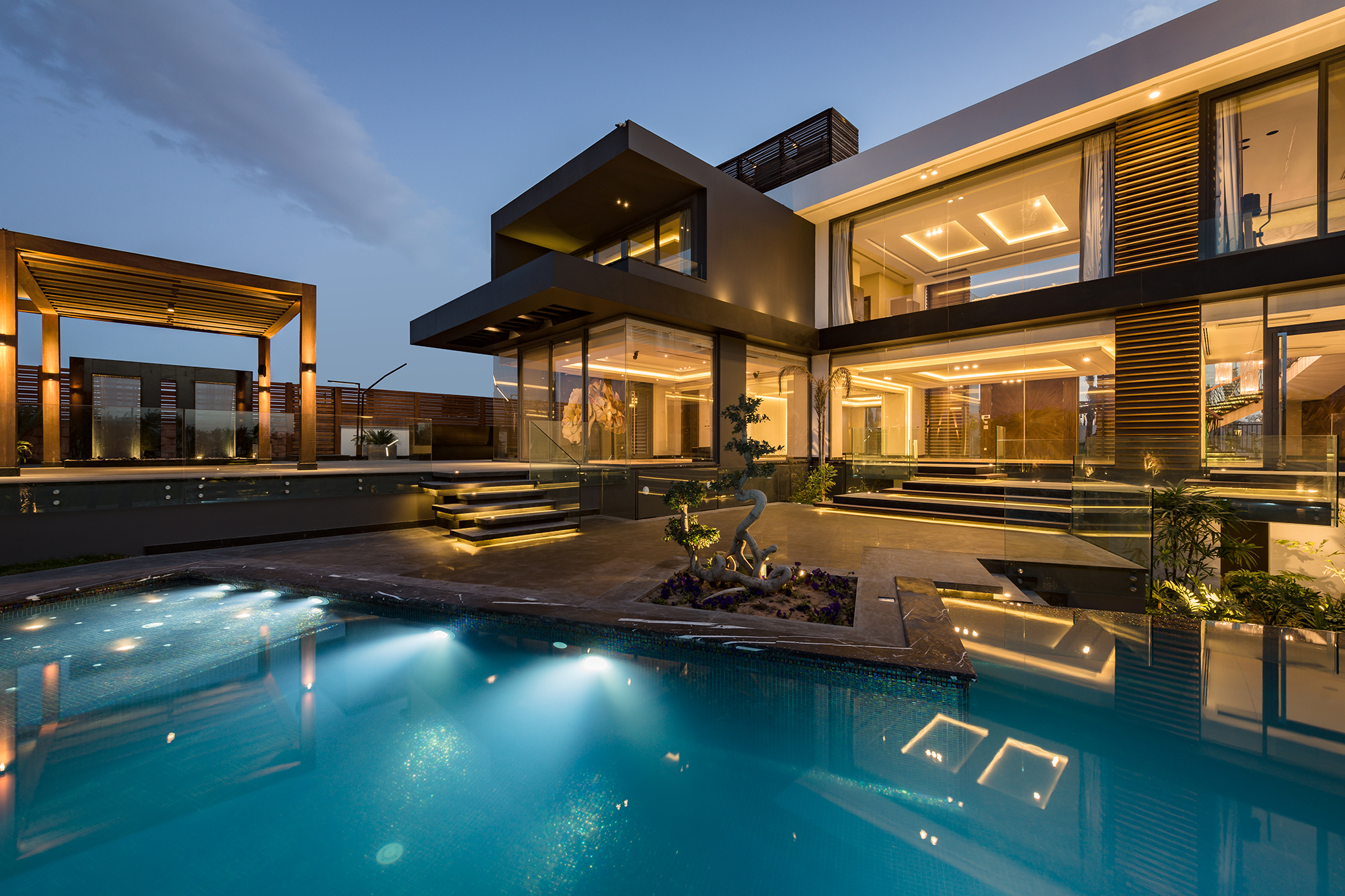
Concrete frames extend through and protrude from the house to form double height framing structures. Cedar slats screen the private spaces while wooden louvers at the second level glazing shade the interior.
A steel and wood staircase leads to the second level bedrooms, offering views of the landscape and the pavilion's clipped roof, and allowing for trees to grow beyond the building’s height from the first floor.



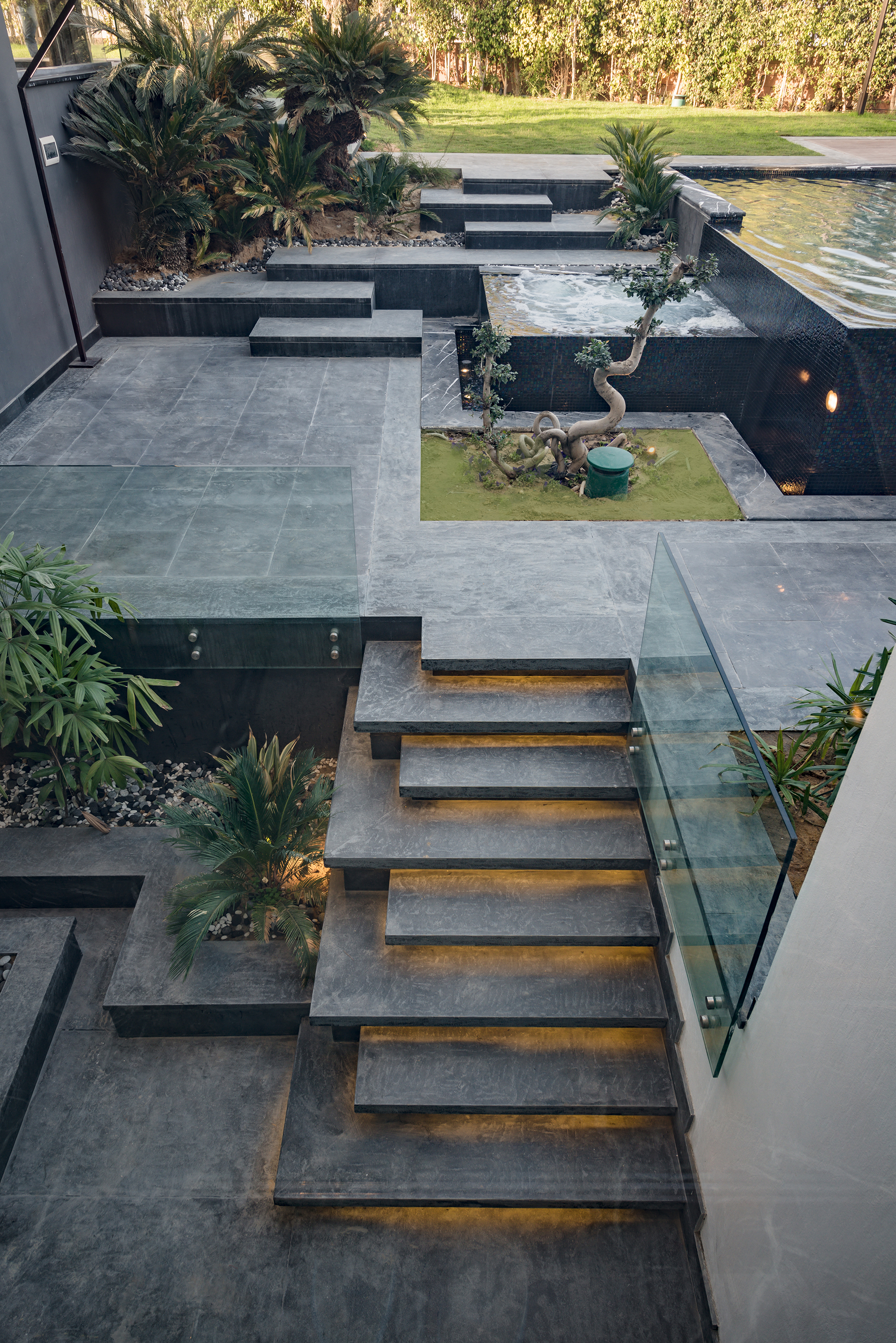

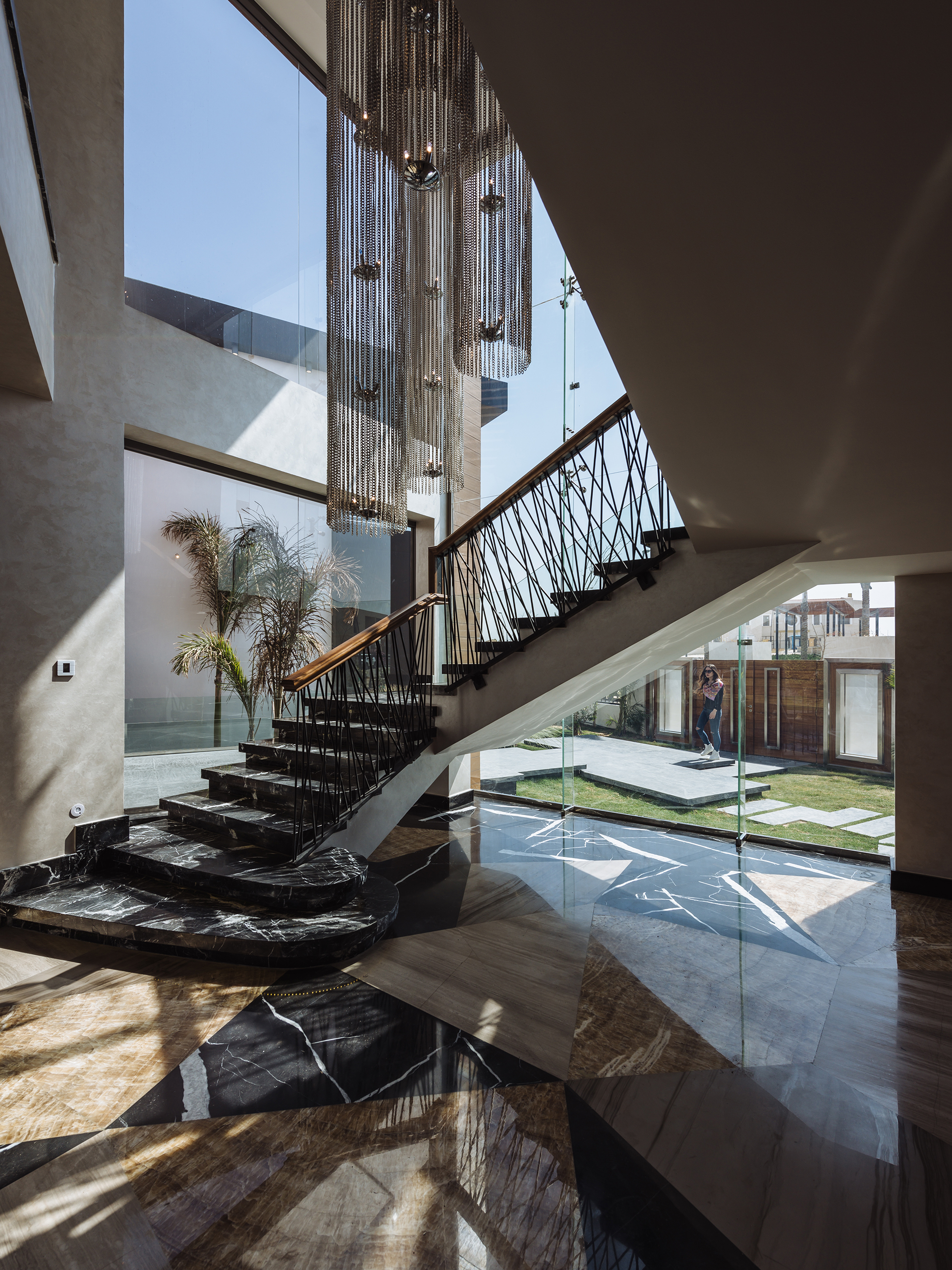

The designs showcased exude refinement through luxurious details that promise to pamper and give you the building blocks to create a personalized home interior within a modern luxury lifestyle. The reception is spacious, comfortable, and naturally lit via long windows. The design offers a palette that is exquisitely visually soothing; with minor accents that provide an exciting pop. We’ve taken special care to ensure the balance of color is as delicate as the choice of materials and textures.
The furniture arrangement is framed by a separator that visually connects to the other living spaces while maintaining the character of the reception. The mansion’s design is complemented by a distinctive furniture layout that redefines luxury living with exceptional inspirations that fall well in line with their crafted interiors.
DROP US A LINE
info@hsi-eg.com
+20 2256 141 27 / +20 2256 141 28
+20 128 7831 831
+20 128 7831 831
