Automotive Showroom
With a linear glass storefront and main entrance, rarely has a car dealership store been so visually recognizable and physically accessible. The developer will have a building that successfully encourages 2nd story retail tenants in an elegantly detailed and precisely tailored building.
Featuring a unique external design that favors asymmetry and light, both the showroom’s functional and aesthetic features come wonderfully into play. The modernistic feel of the exterior facade is amplified internally, with asymmetrical and diagonal wall orientations designed to add an expansive feel to the space.
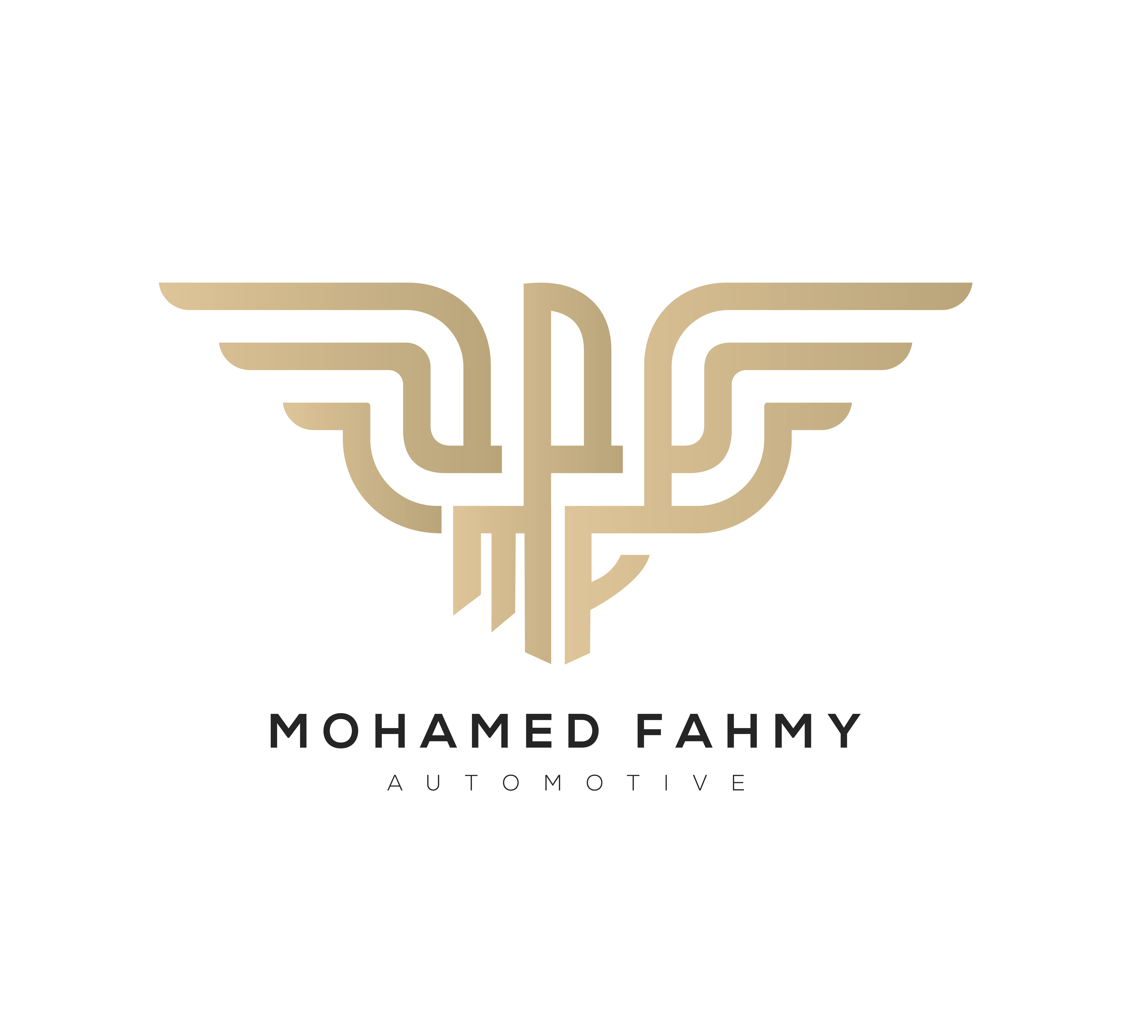
This new four-story retail and office building is composed of an ultra-clear glass facade, carefully detailed with geometrically designed cladding. Deep recesses in the facade create a counterpoint between the taut glass and the weight of voided areas in the structure. Overall, the four-story building is constructed of full-height structurally glazed panels, creating a glass curtain wall.
The result is a distinctive high-performance facade that can be shop-fabricated, delivered to the site, and erected with greater precision and in a fraction of the time required to construct a conventional stick-build system.
The result is a distinctive high-performance facade that can be shop-fabricated, delivered to the site, and erected with greater precision and in a fraction of the time required to construct a conventional stick-build system.
The transparent front view is made partially cladding-free by the integration of slender structural glass panels. Added protruding geometric cladding creates a shaped roofing area above the cars.
The entire area consists of four floors, with a ground showroom and designated office spaces on the remaining 3 floors. Externally flanked by unique lighting and architecture, the building’s silhouette promotes transparency while remaining versatile and welcoming to prospective showroom customers.
The entire area consists of four floors, with a ground showroom and designated office spaces on the remaining 3 floors. Externally flanked by unique lighting and architecture, the building’s silhouette promotes transparency while remaining versatile and welcoming to prospective showroom customers.
Exemplified in crisp modern lines, the added decorative feature of the facade of the building adds an unexpected organicity to the overall design. It provides a unique pop and allows the eye to follow the contours of the visual elements, trying to find unity in an elaborate and extravagant contemporary design.
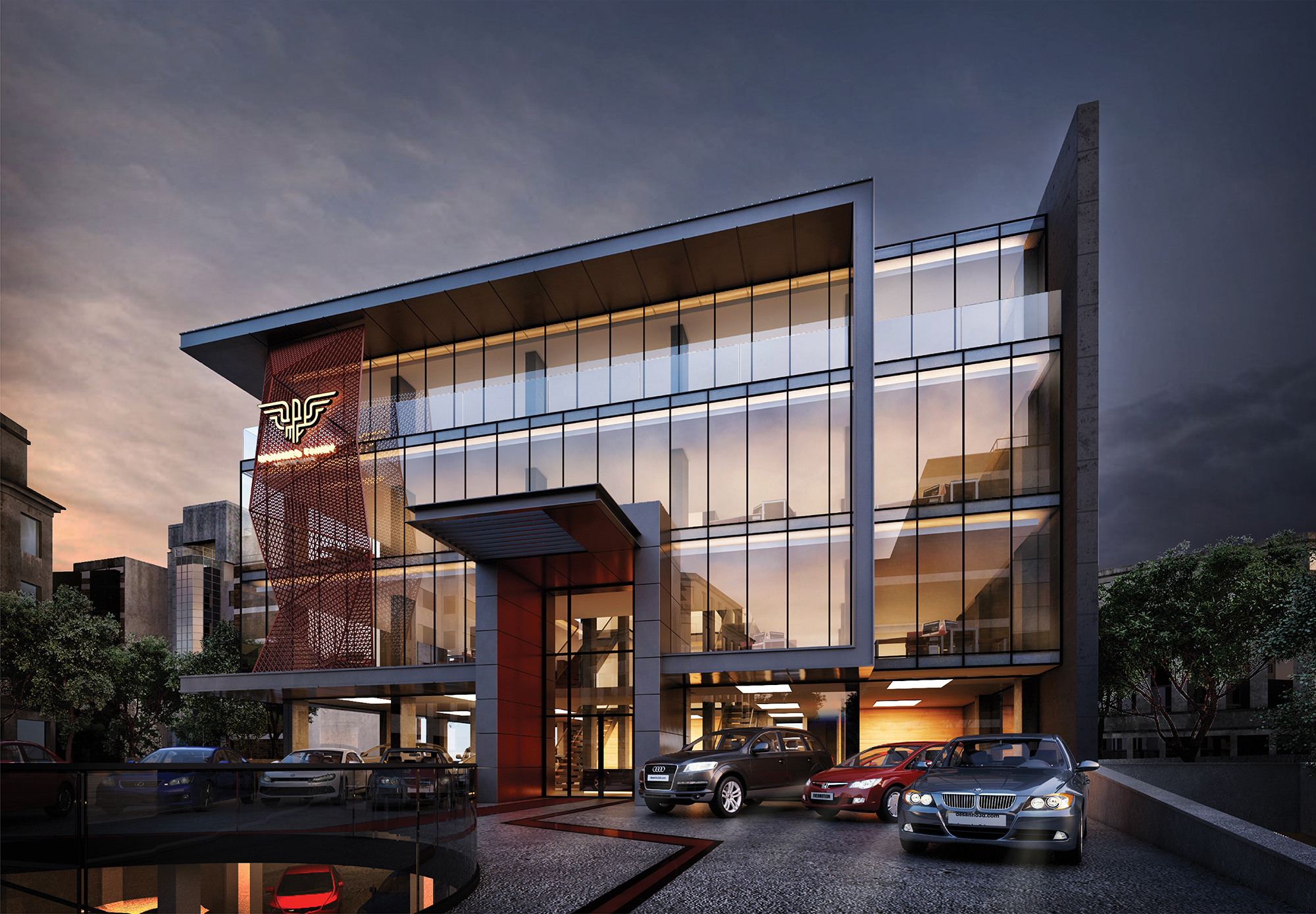
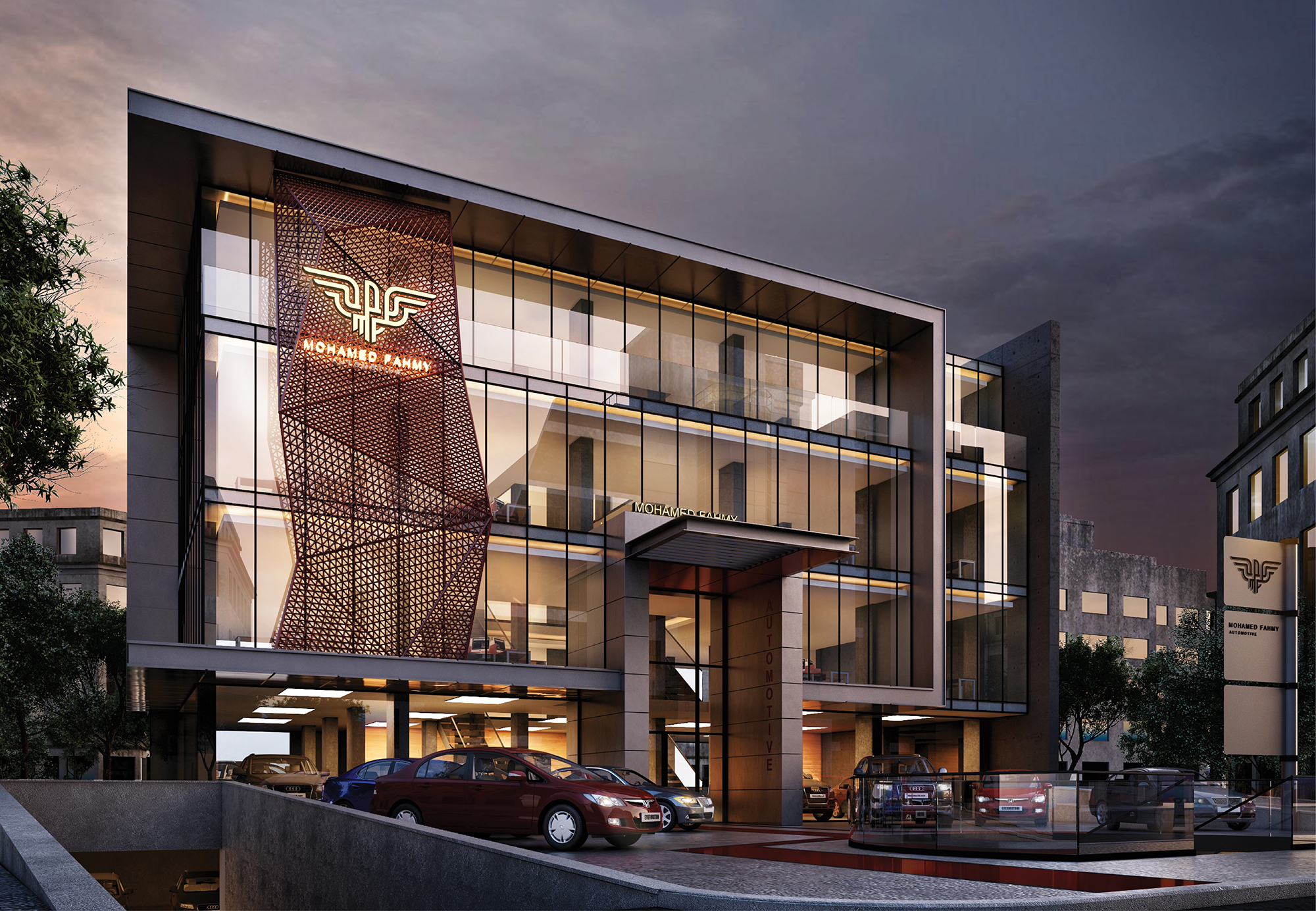
Showroom
The showroom floor plan gives a dynamic feel of the exhibition space, allowing flexible movement around the cars while maintaining maximum efficient use of the floor. Its unique shape adds dimension to the retail experience, allowing visitors to get a sense of the dimensions of their prospective automobiles.
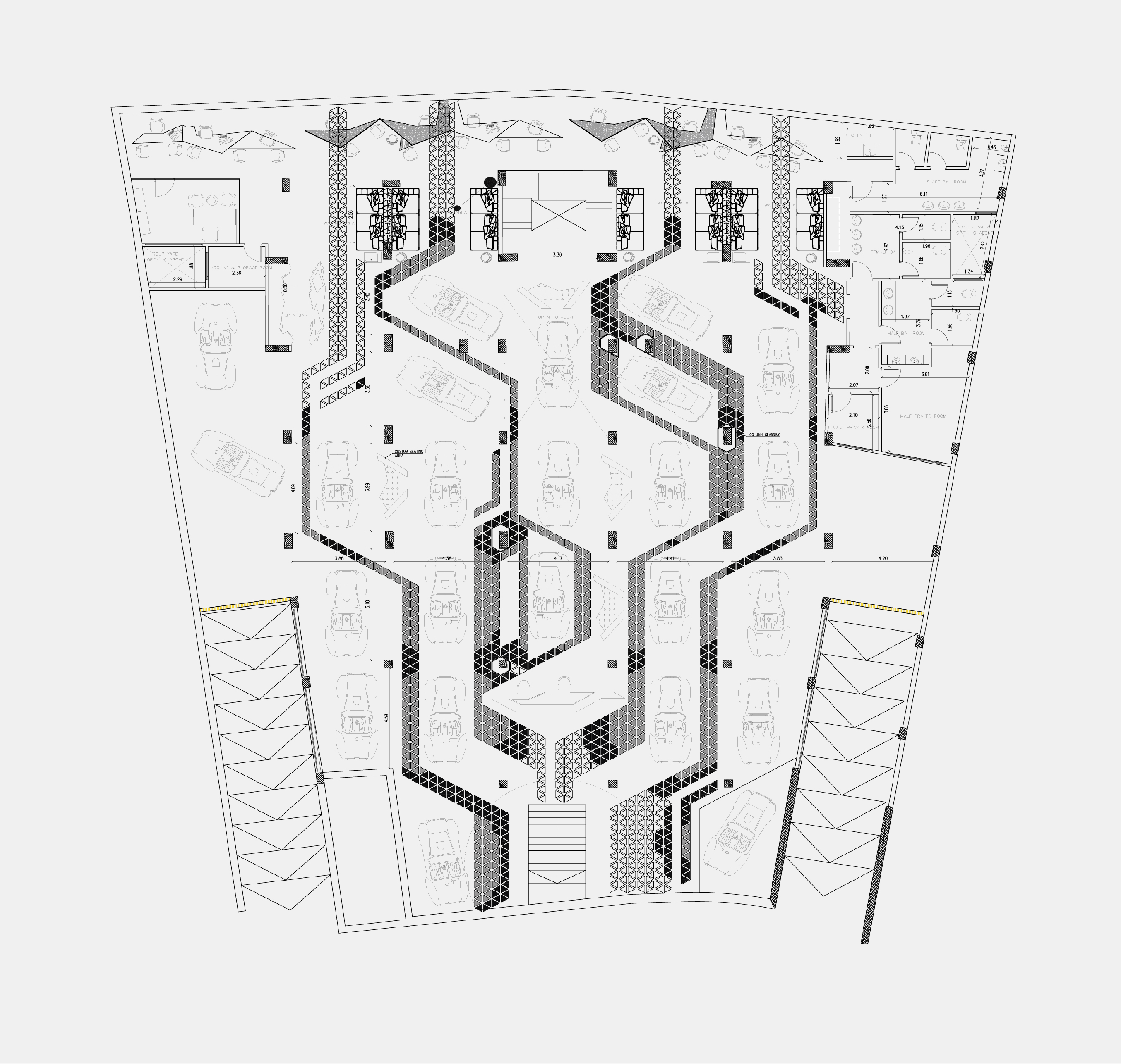
Ground Floor Plan
The showroom and office spaces present a unique meld of retail and office space functionality.

Showroom

Showroom
Offices
Spectacularly spacious and well-lit offices line the head of the Fahmy automotive showroom. Floor to ceiling windows allow the unique sensation of being suspended in space, while fully transparent office and meeting areas expand space and add a unique dimensionality.

Corridor

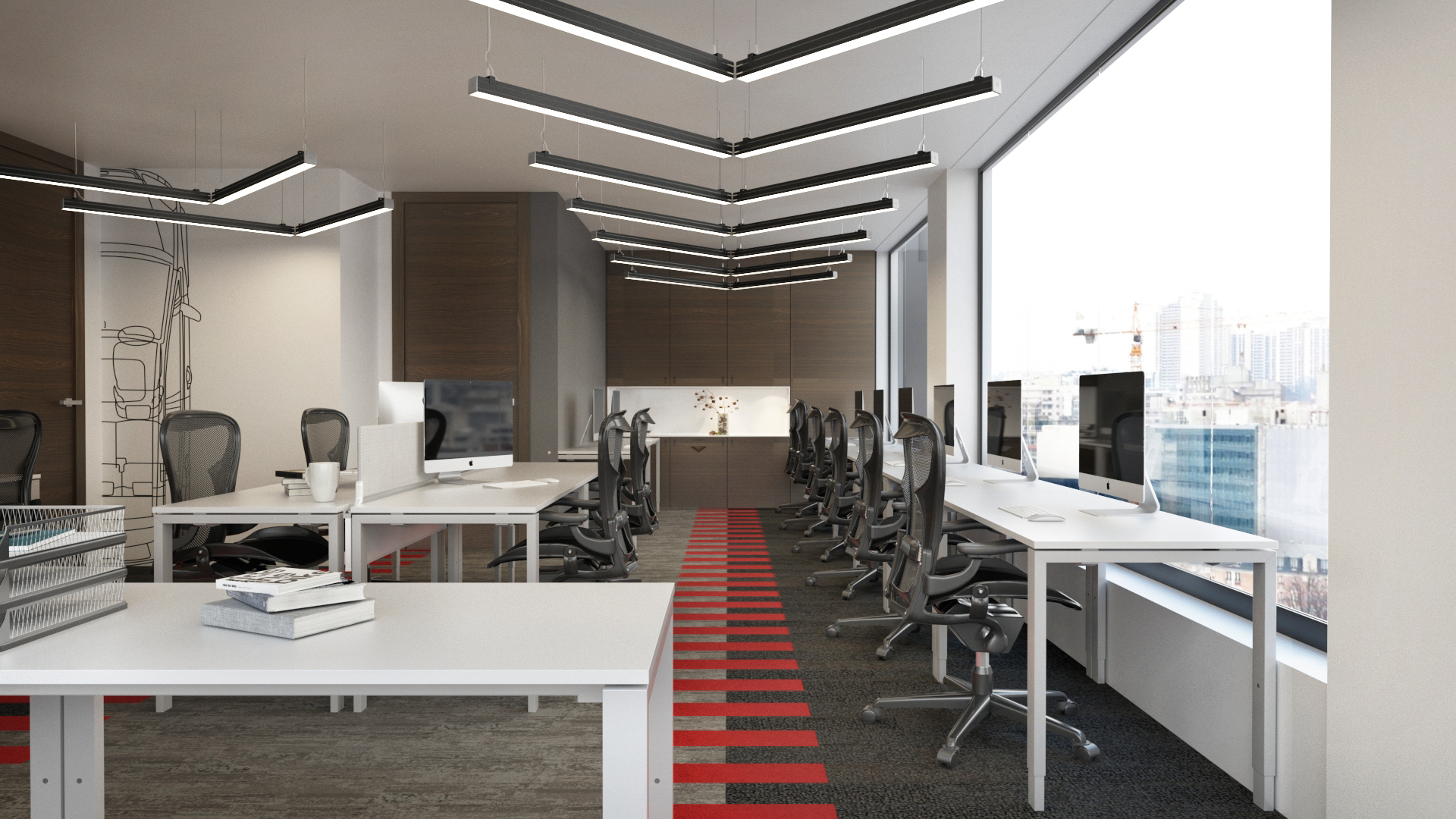

Managerial
Offices
Our managerial office designs offer a truly sensational mix of texture and light. Using reflective materials combined with matted wooden panels, the offices are dark and earth-toned, contrasting well with the dynamism of the first floor office spaces.
Office 01


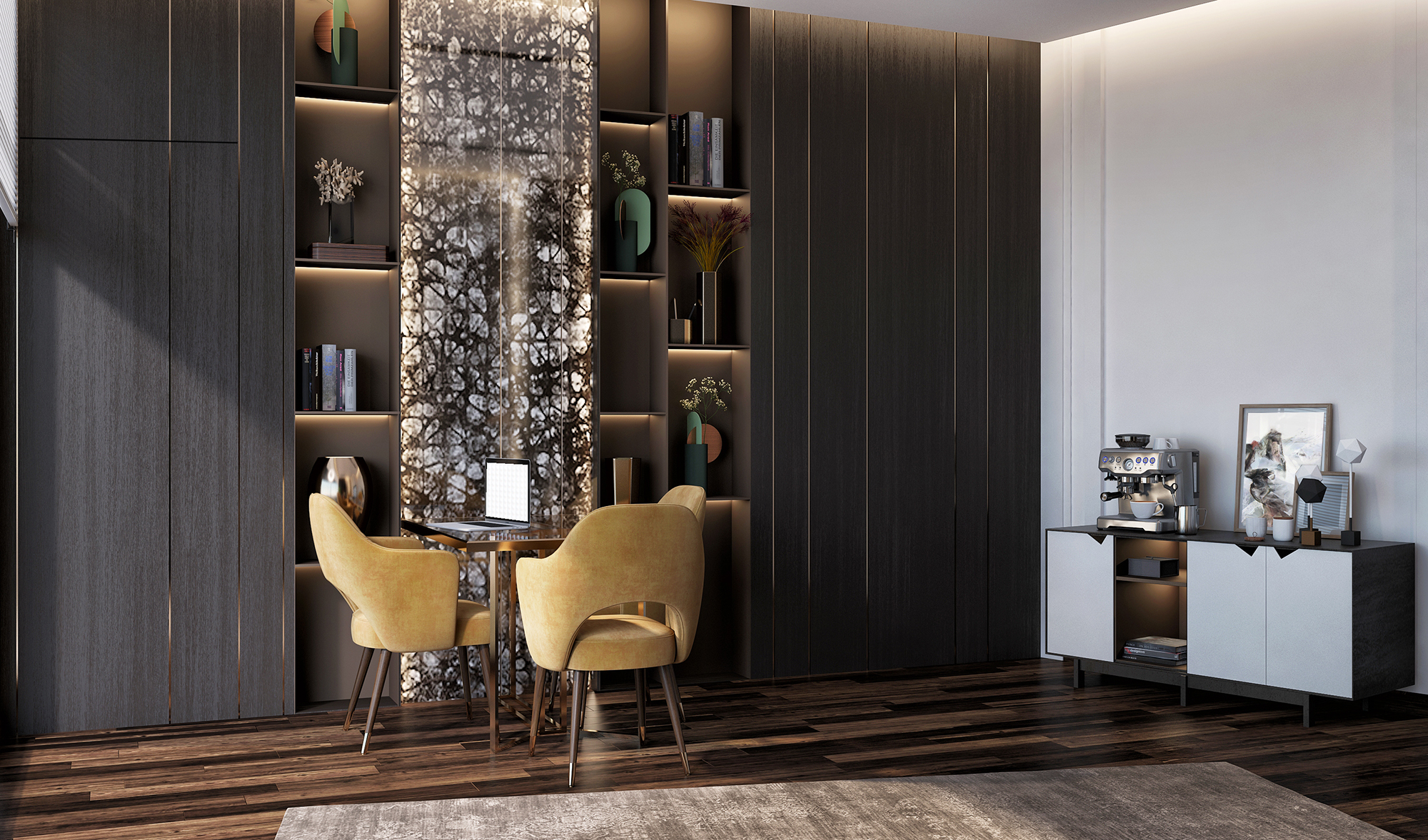
Office 02
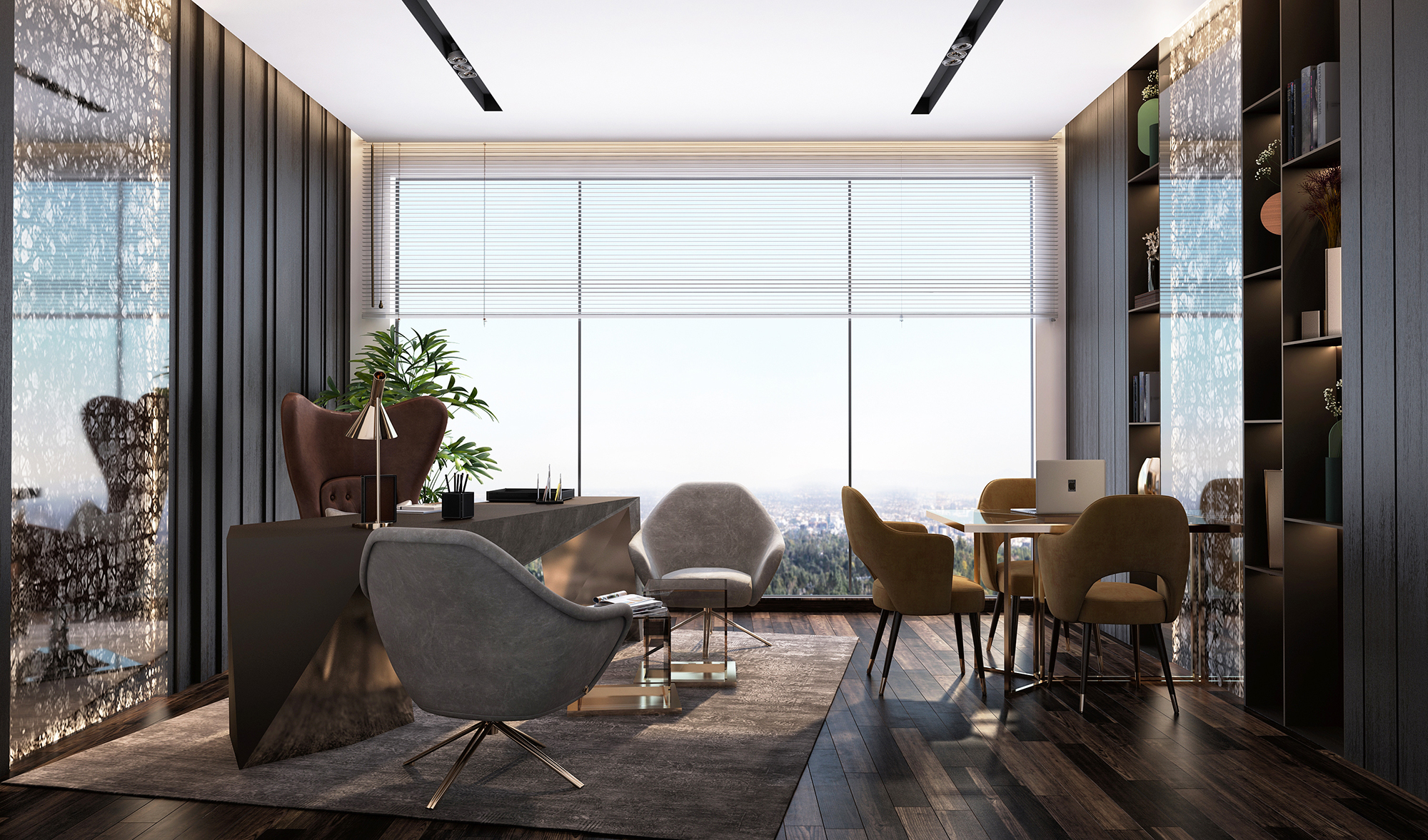
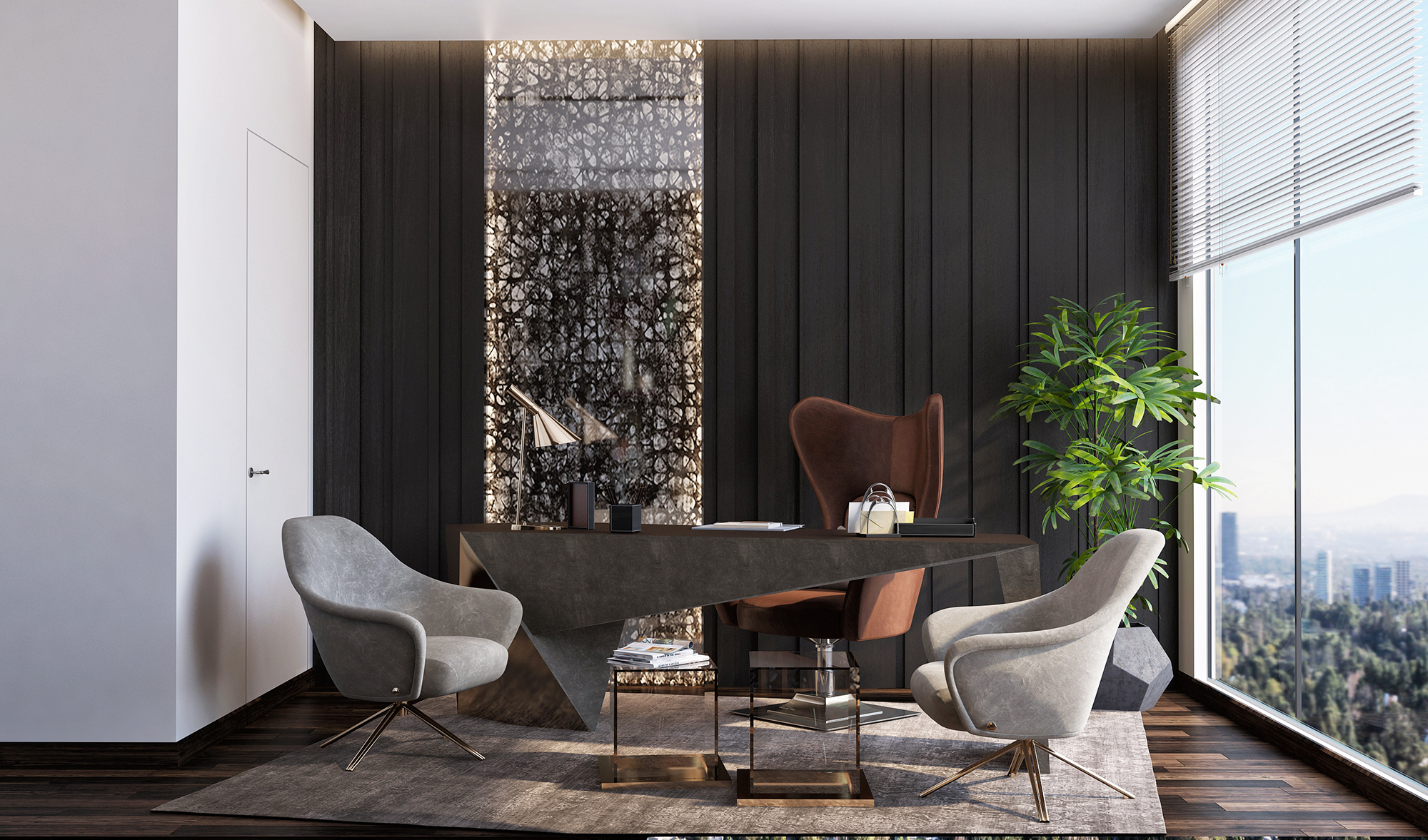
Managerial Offices & Meeting Rooms
Meeting rooms made to seal the deal. The sensation of weightlessness is continued here, with panoramic third floor views. Modern, sleek materials meet geometric shapes and a variety of textures to create comfortable, memorable rooms.
Office 03
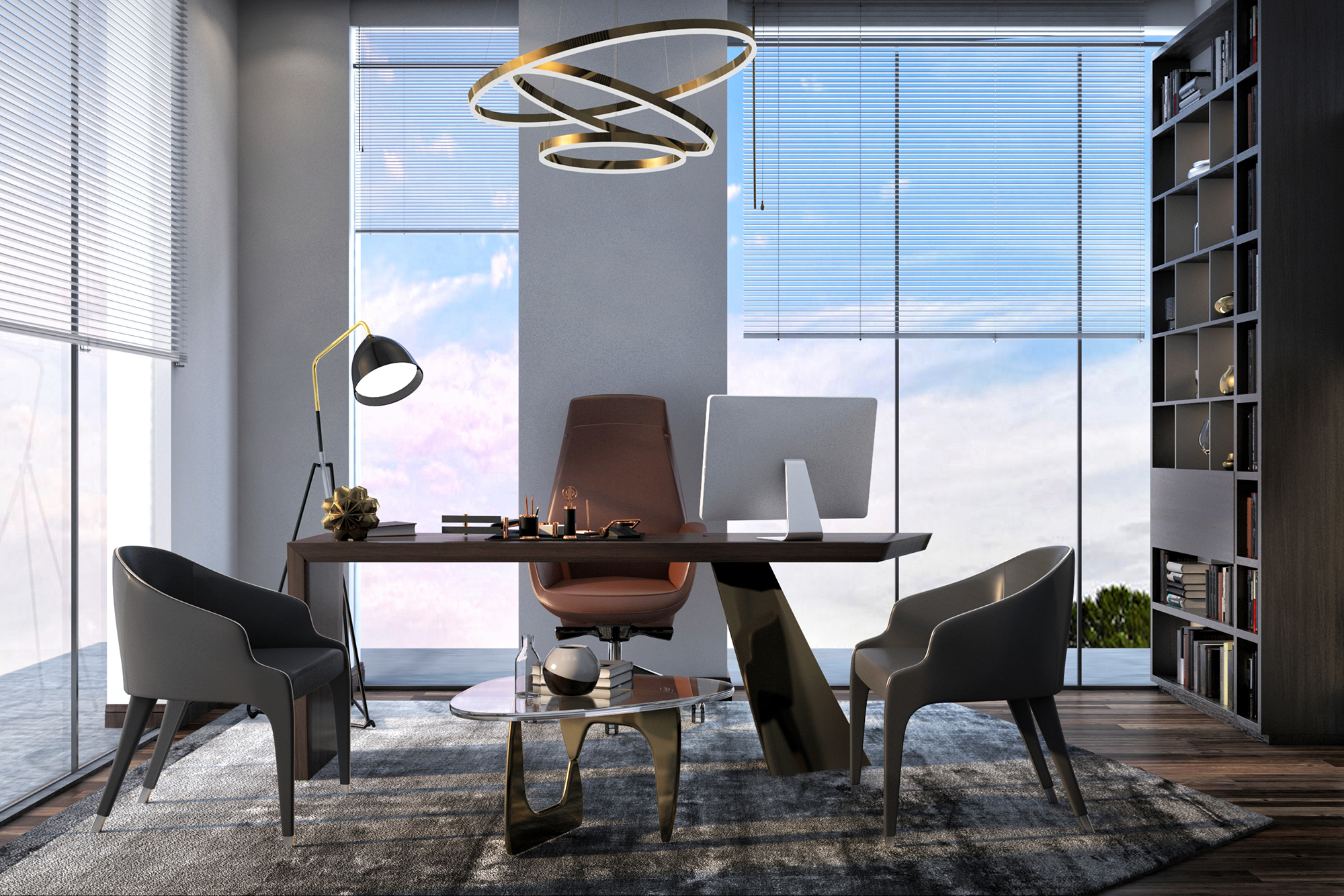
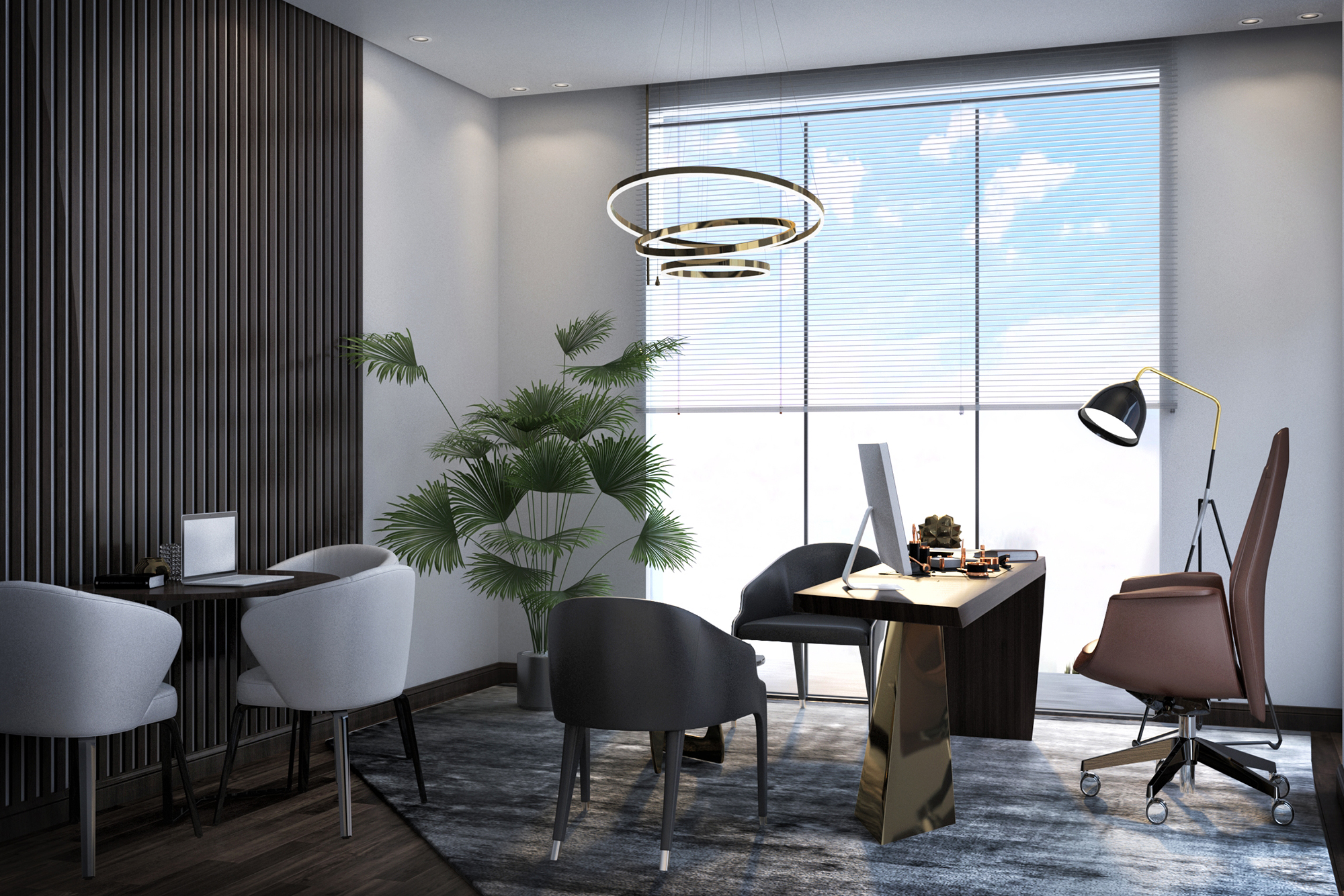
Office 04


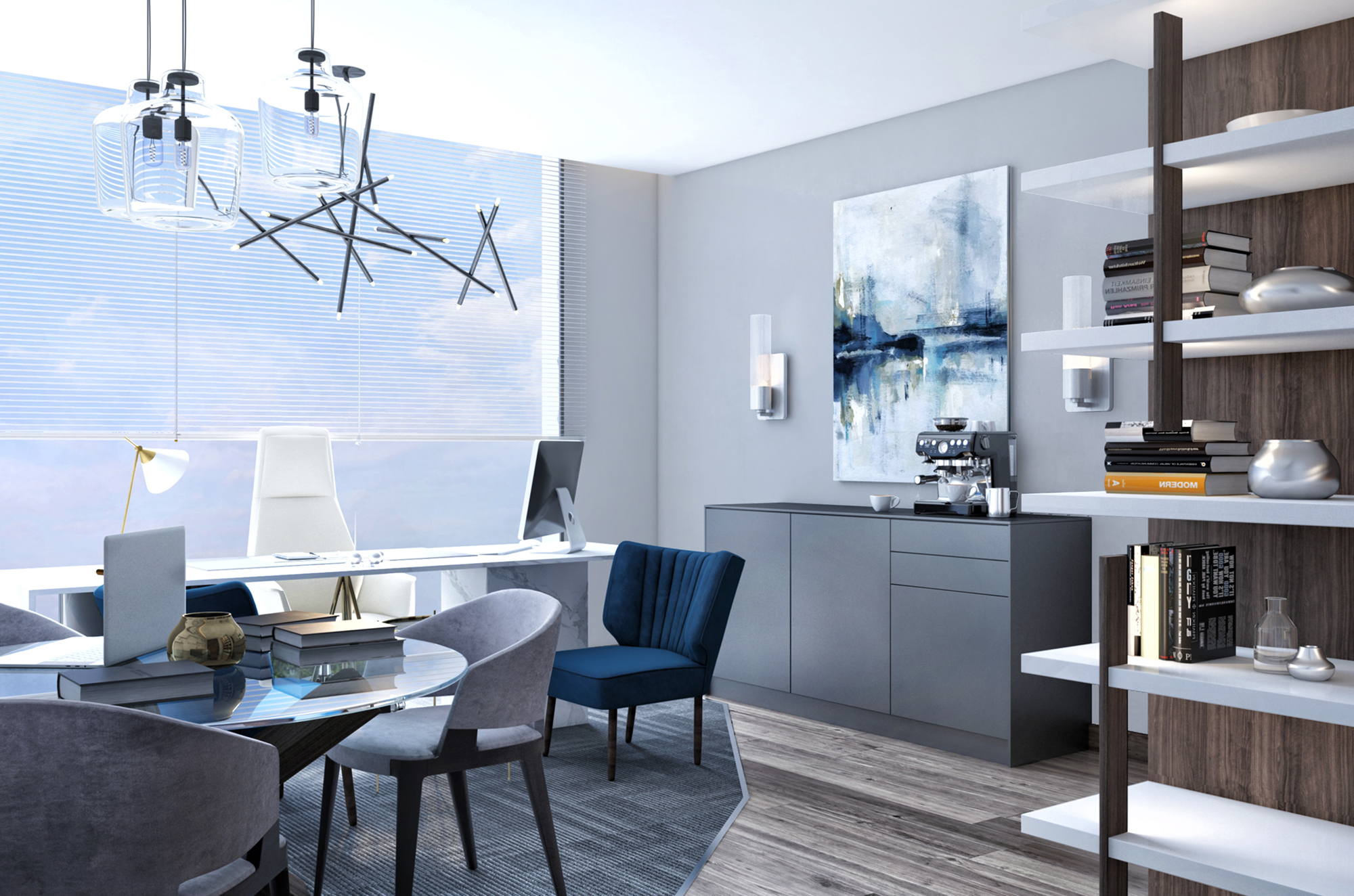

Office 05



Meeting Room
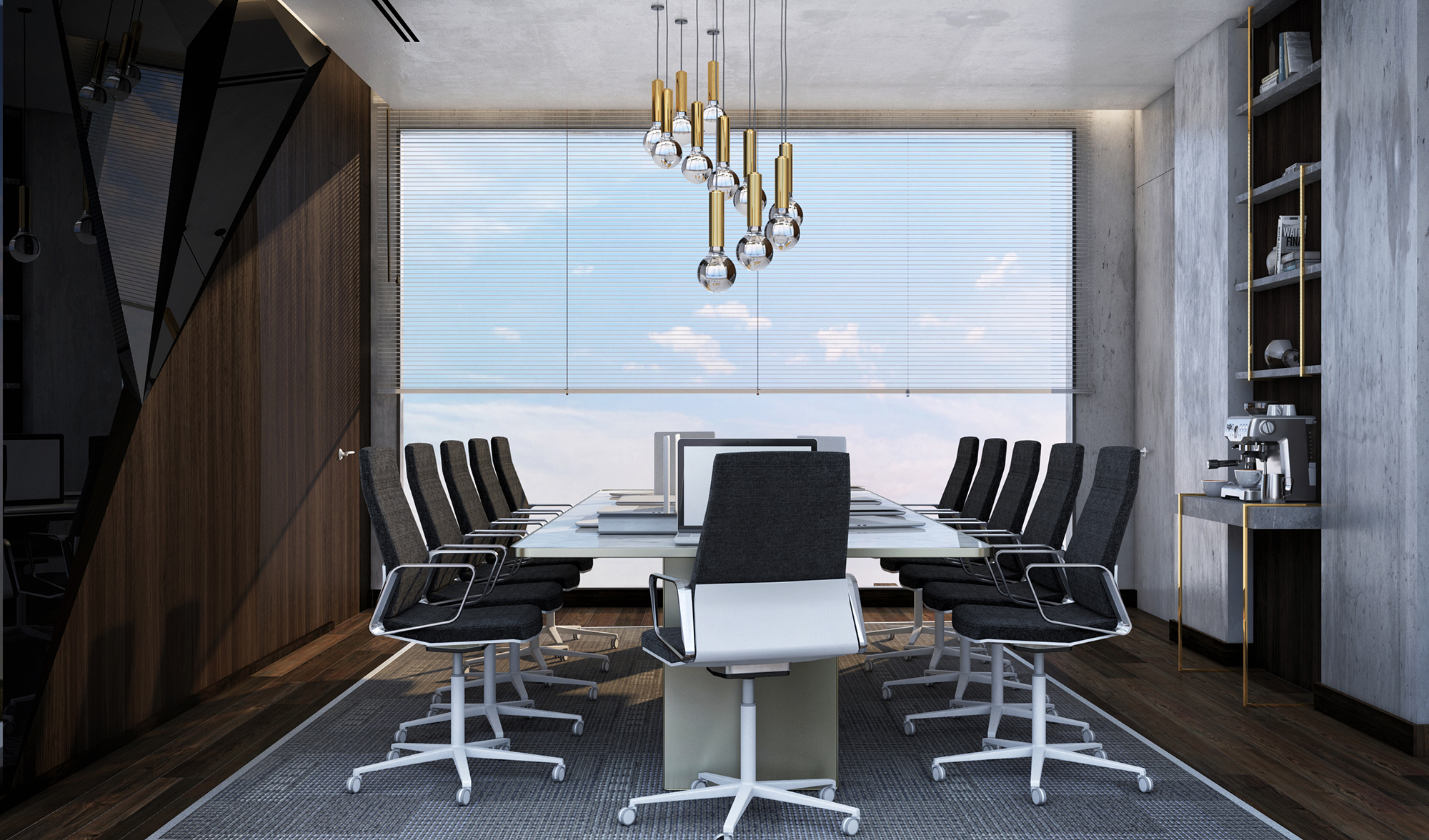

DROP US A LINE
info@hsi-eg.com
+20 2256 141 27 / +20 2256 141 28
+20 128 7831 831
+20 128 7831 831
