Automotives Showroom
Misr Italia Properties is a leading real estate developer in Egypt expanding with a range of top-notch projects throughout the country. We aim to change the concept of the ever-growing real estate market by listening to our customers who inspire us to stay ahead with innovative real estate solutions & designs.
Built on a philosophy of creativity and innovation, we offer our clients trend-setting projects with unique concepts and designs that are unmatched in the market. Misr Italia Properties is the developer of residential projects such as La Nuova Vista villas and townhouses in New Cairo, administrative compounds such as Cairo Business Park which is set to become New Cairo’s business hub and second homes projects such as Kai Sokhna, the newest addition to our portfolio. We will soon be launching projects in North Coast and the New Capital City
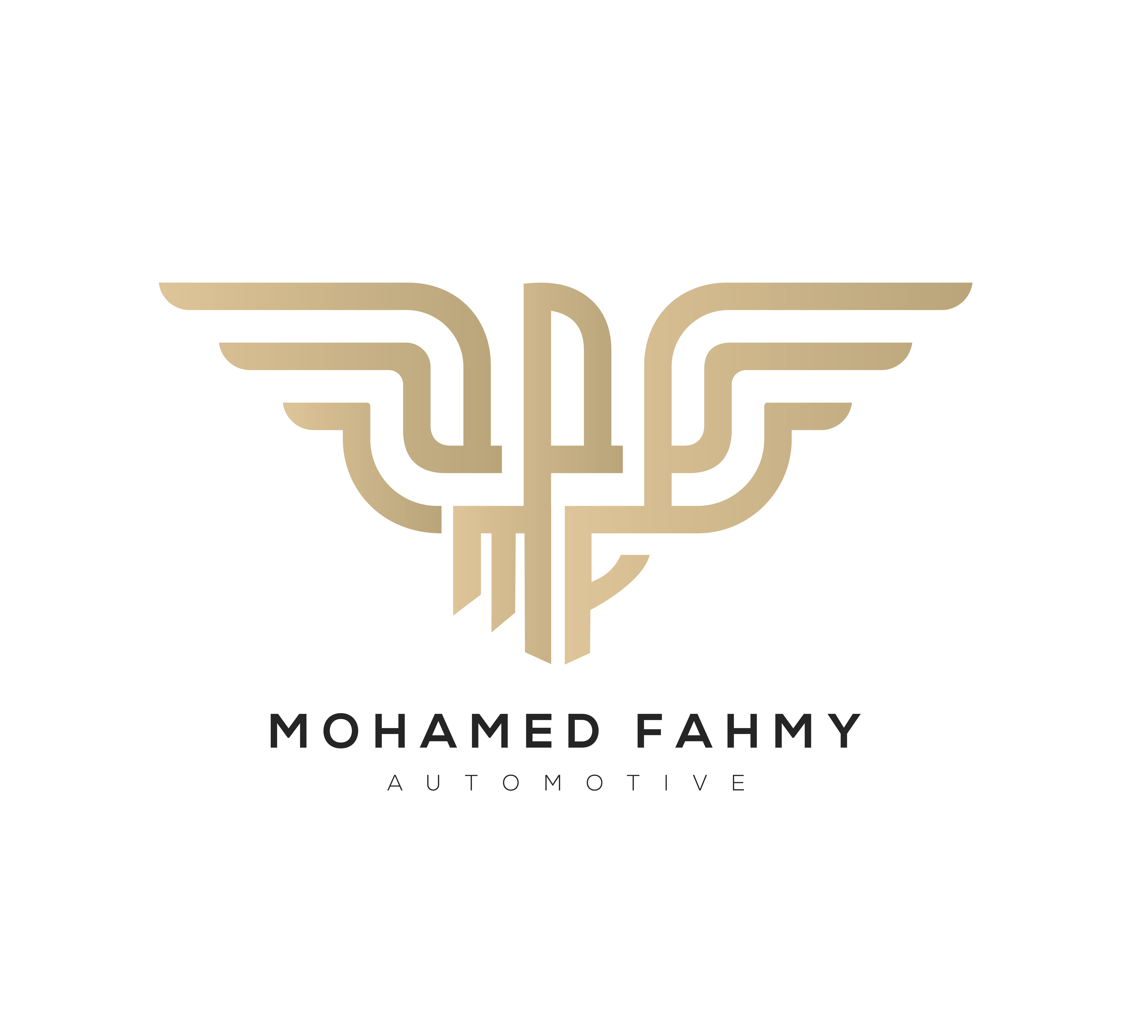
Garden 8 is a luxury commercial development by Misr Italia Properties. Located in New Cairo, Hany Saad Innovations has taken this modernistic elegant feel into the process of designing Garden 8, a Misr Italia properties project. Built on a philosophy of creativity and innovation, we offer our clients trend-setting projects with unique concepts and designs that are unmatched in the market.
HSI’s scope of work includes the dynamic esthetic dimension of each zone and in this project; we envisioned to create a unique multi-level open space with suspended tropical feel gardens to help minimize disruption to customers and the broader La Nouva Vista community.
HSI’s scope of work includes the dynamic esthetic dimension of each zone and in this project; we envisioned to create a unique multi-level open space with suspended tropical feel gardens to help minimize disruption to customers and the broader La Nouva Vista community.
The whole commercial area consists of four floors; underground Parking, lower level, ground, first and second Levels, connecting all we managed to build stairs, elevators, escalators and travelator to serve all people from the basement to the second floor to make it easier for all mall visitors.
Designed by HSI, Garden 8 mall takes its inspiration from the infinity symbol to form a unique rationalized squared edgy building and sinuously interconnects. The building’s façade features symmetrical banding. The outside area features curved forms to mirror the building’s exterior and high-vaulted ceilings.
Designed by HSI, Garden 8 mall takes its inspiration from the infinity symbol to form a unique rationalized squared edgy building and sinuously interconnects. The building’s façade features symmetrical banding. The outside area features curved forms to mirror the building’s exterior and high-vaulted ceilings.
The indoor and outdoor spaces are seamlessly connected. The lush green outdoors creates a lively natural habitat for the residents to enjoy, furthering accentuating that unique experience.
The lighting is all over the place with shaped lamp poles to set the perfect mood for you which helps in maximizing the view for the visitors so that they can enjoy their surrounding context. With four levels including the basement – parking area and integrated retail on the ground floor, each level features high quality materials and well-engineered stores joinery. The site team is known for fast and efficient installation and perfectly constructing weekly reports that is frequently communicated internal and with the MIP.
The lighting is all over the place with shaped lamp poles to set the perfect mood for you which helps in maximizing the view for the visitors so that they can enjoy their surrounding context. With four levels including the basement – parking area and integrated retail on the ground floor, each level features high quality materials and well-engineered stores joinery. The site team is known for fast and efficient installation and perfectly constructing weekly reports that is frequently communicated internal and with the MIP.
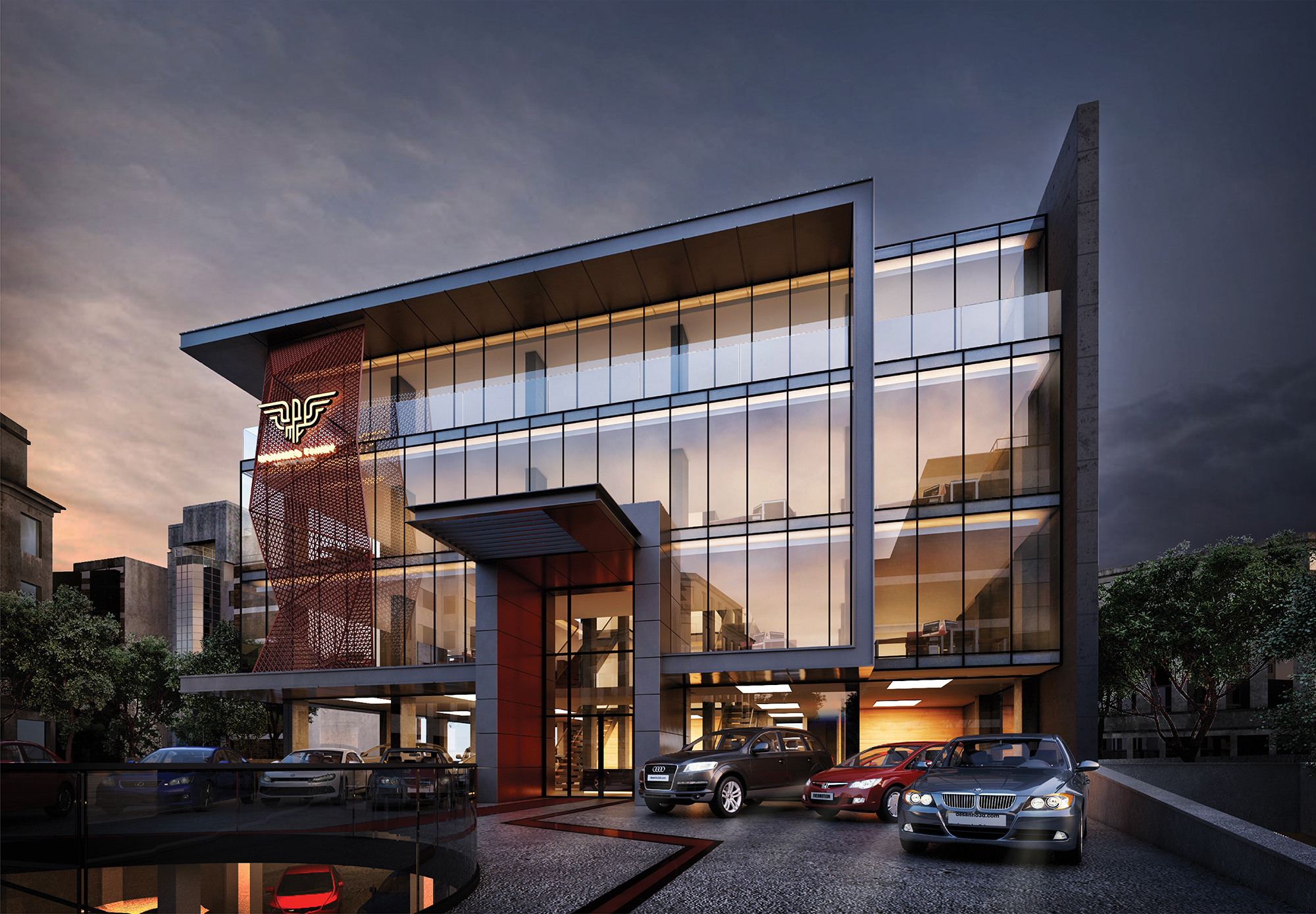
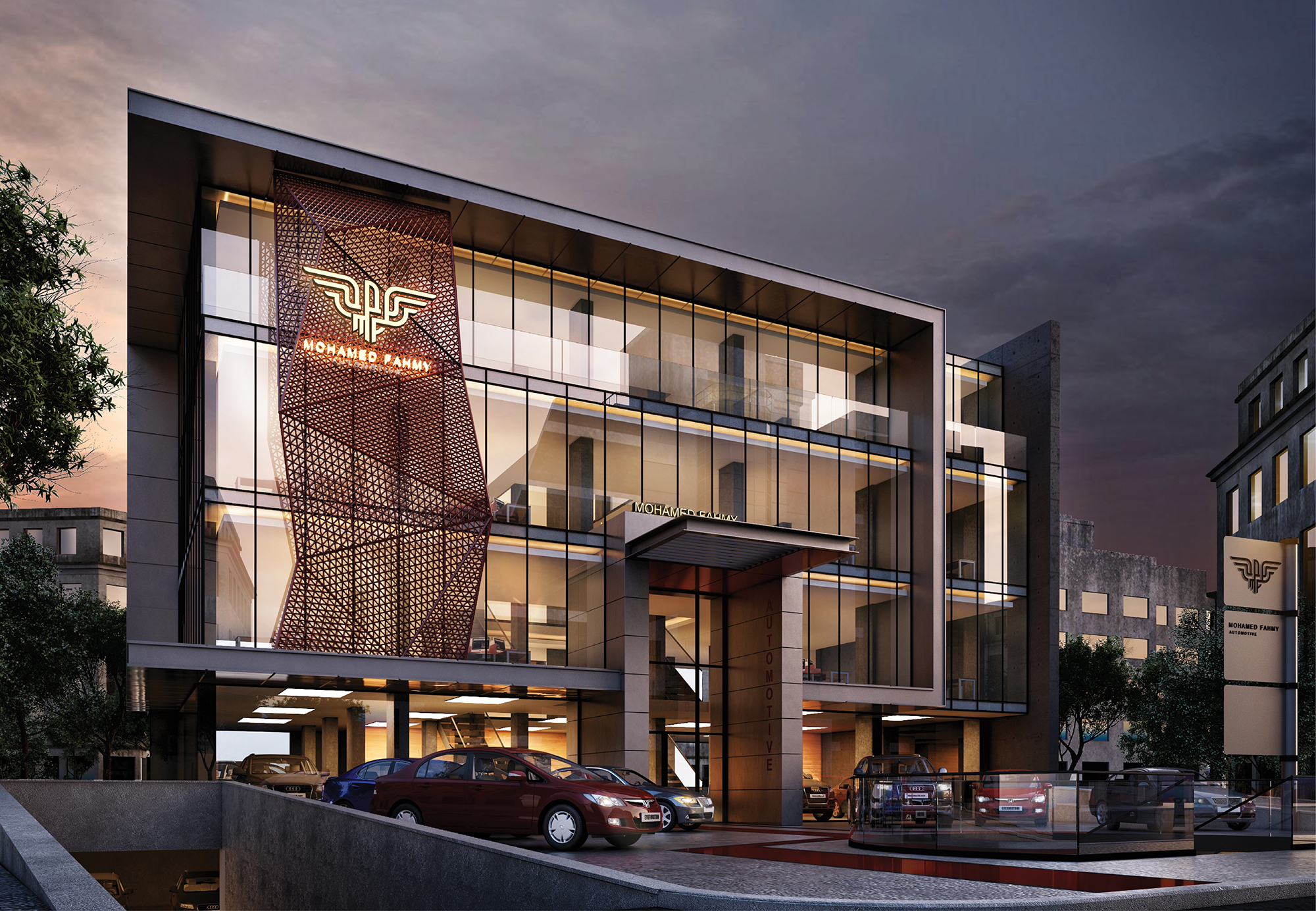
Showroom
We are plant lovers; we believe plants are the soul & the dynamic esthetic dimension of any projects. In this project, our vision is to create a unique multi-level open space with suspended tropical feel gardens.
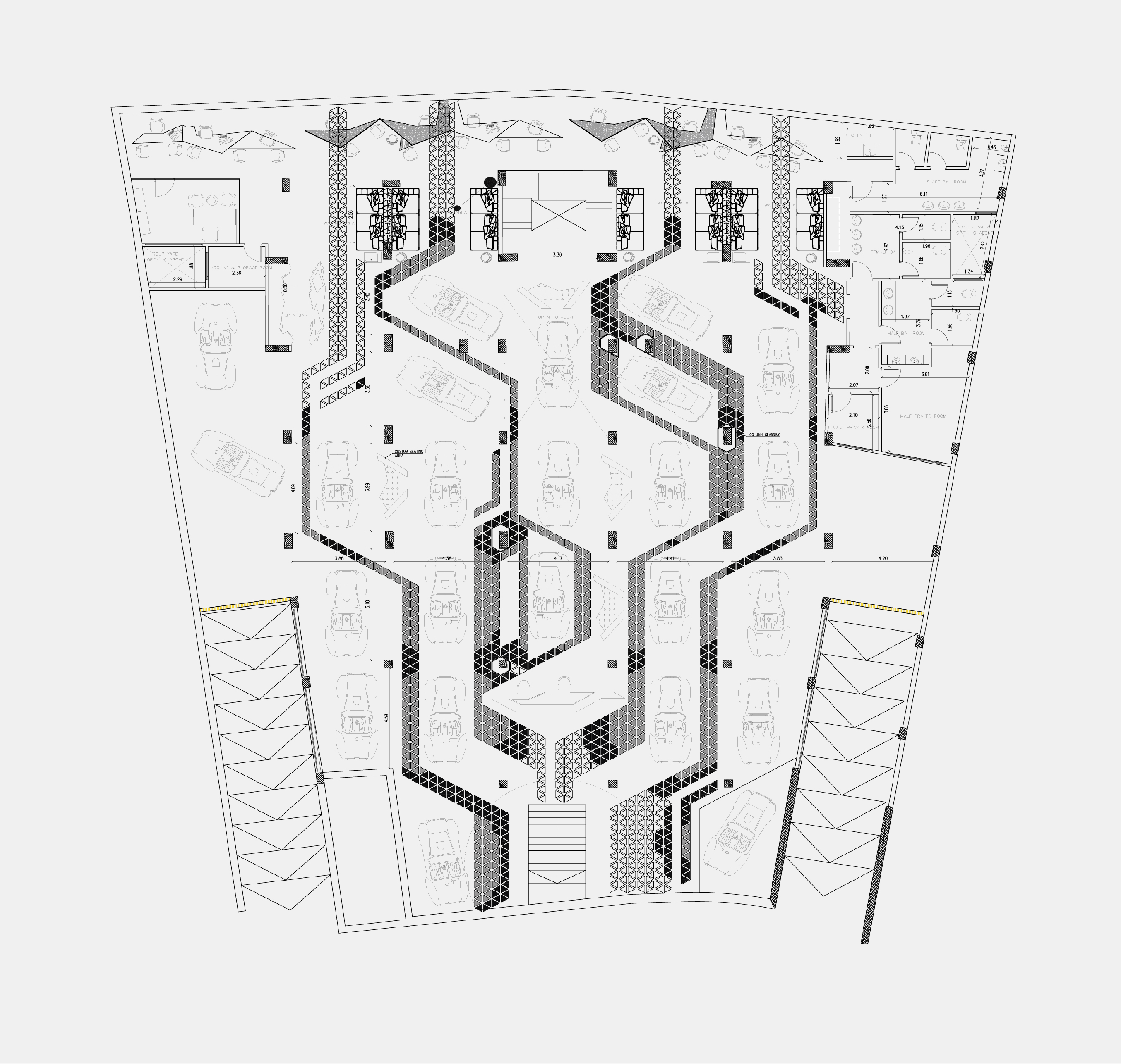
Ground Floor Plan
Garden 8 is located in the heart of New Cairo, the current destination for residential change.

Showroom

Showroom
Offices
We are plant lovers; we believe plants are the soul & the dynamic esthetic dimension of any projects. In this project, our vision is to create a unique multi-level open space with suspended tropical feel gardens.

Corridor

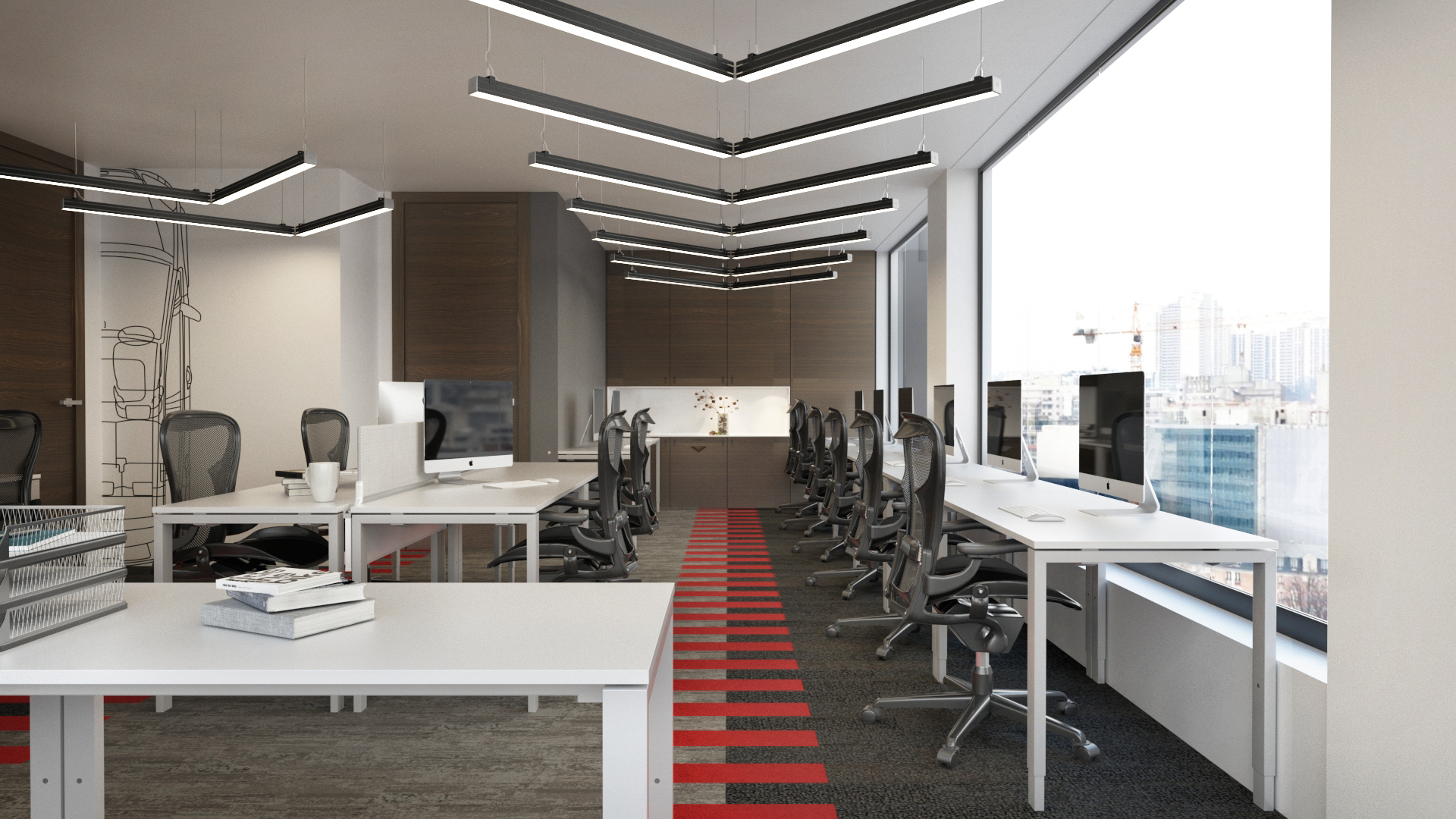

Managerial
Offices
We are plant lovers; we believe plants are the soul & the dynamic esthetic dimension of any projects. In this project, our vision is to create a unique multi-level open space with suspended tropical feel gardens.
Office 01

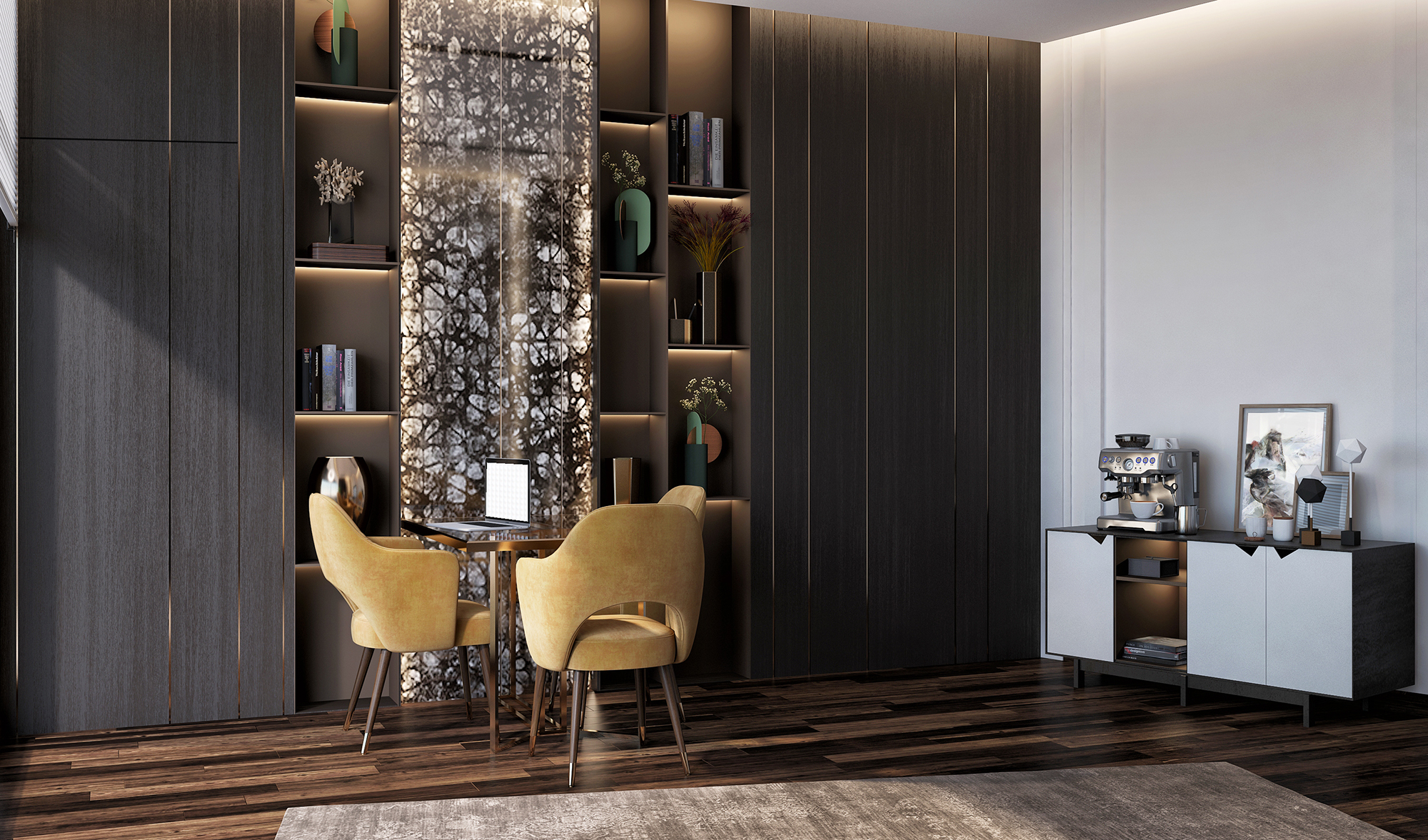

Office 02
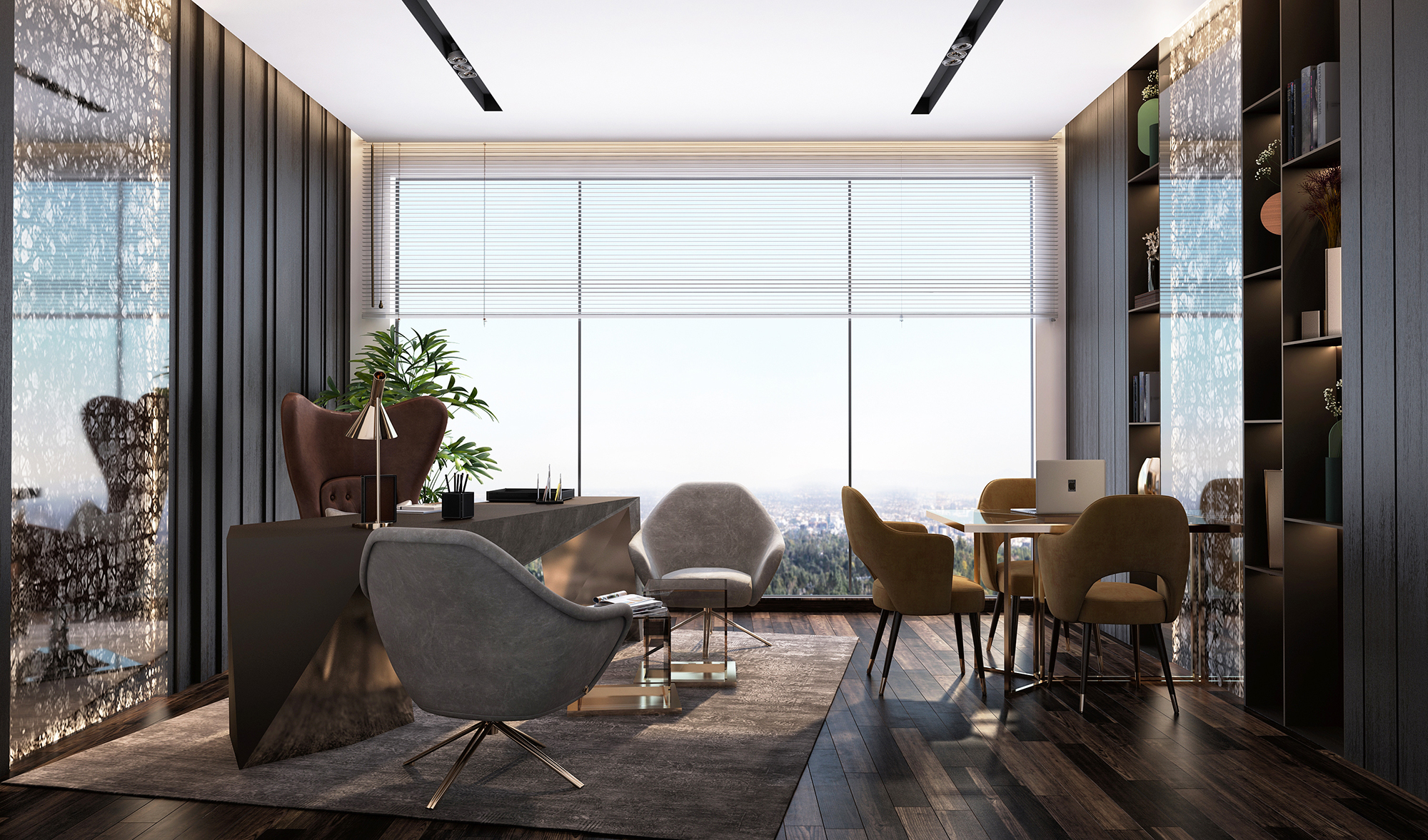
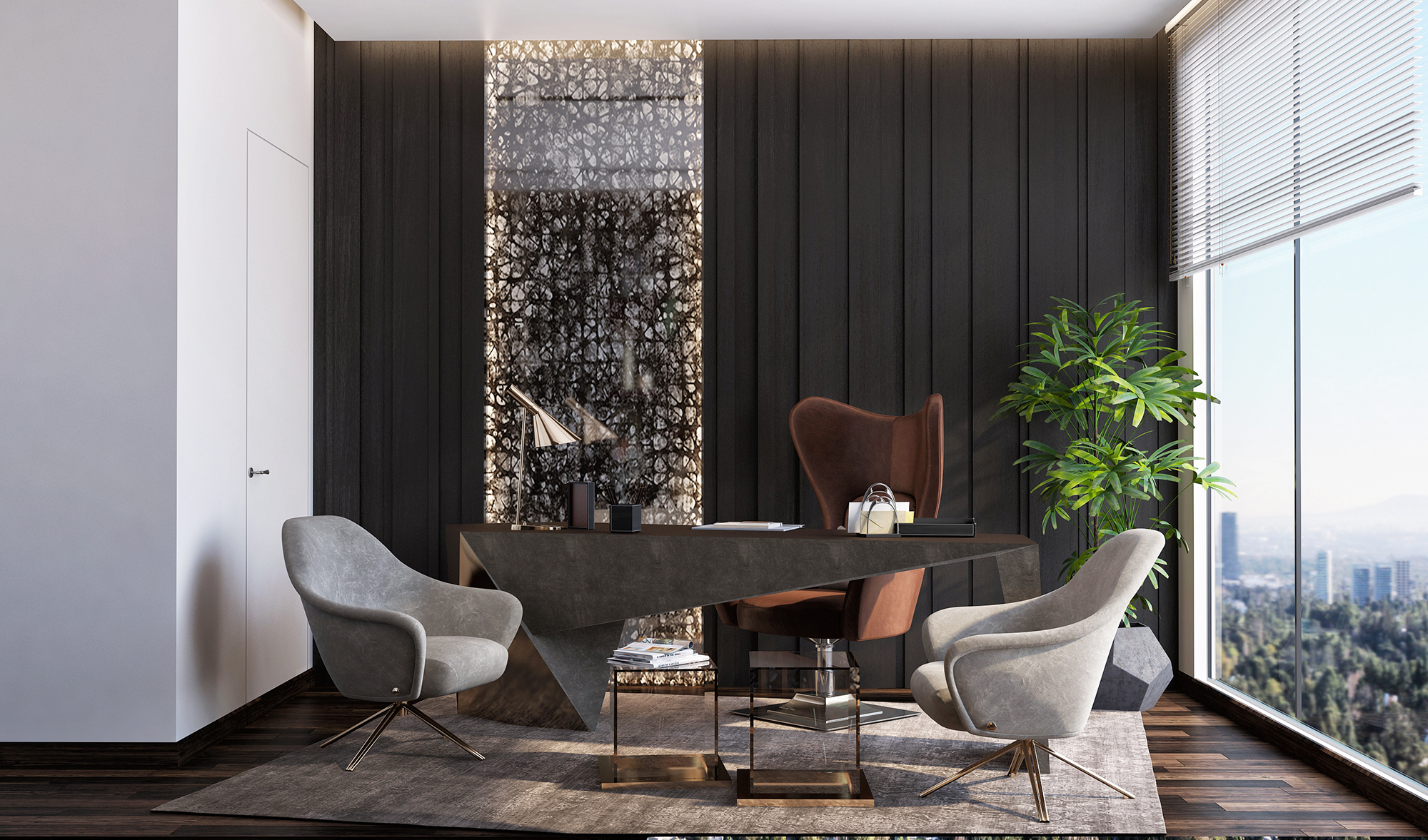
Managerial Offices & Meeting Rooms
We are plant lovers; we believe plants are the soul & the dynamic esthetic dimension of any projects. In this project, our vision is to create a unique multi-level open space with suspended tropical feel gardens.
Office 03
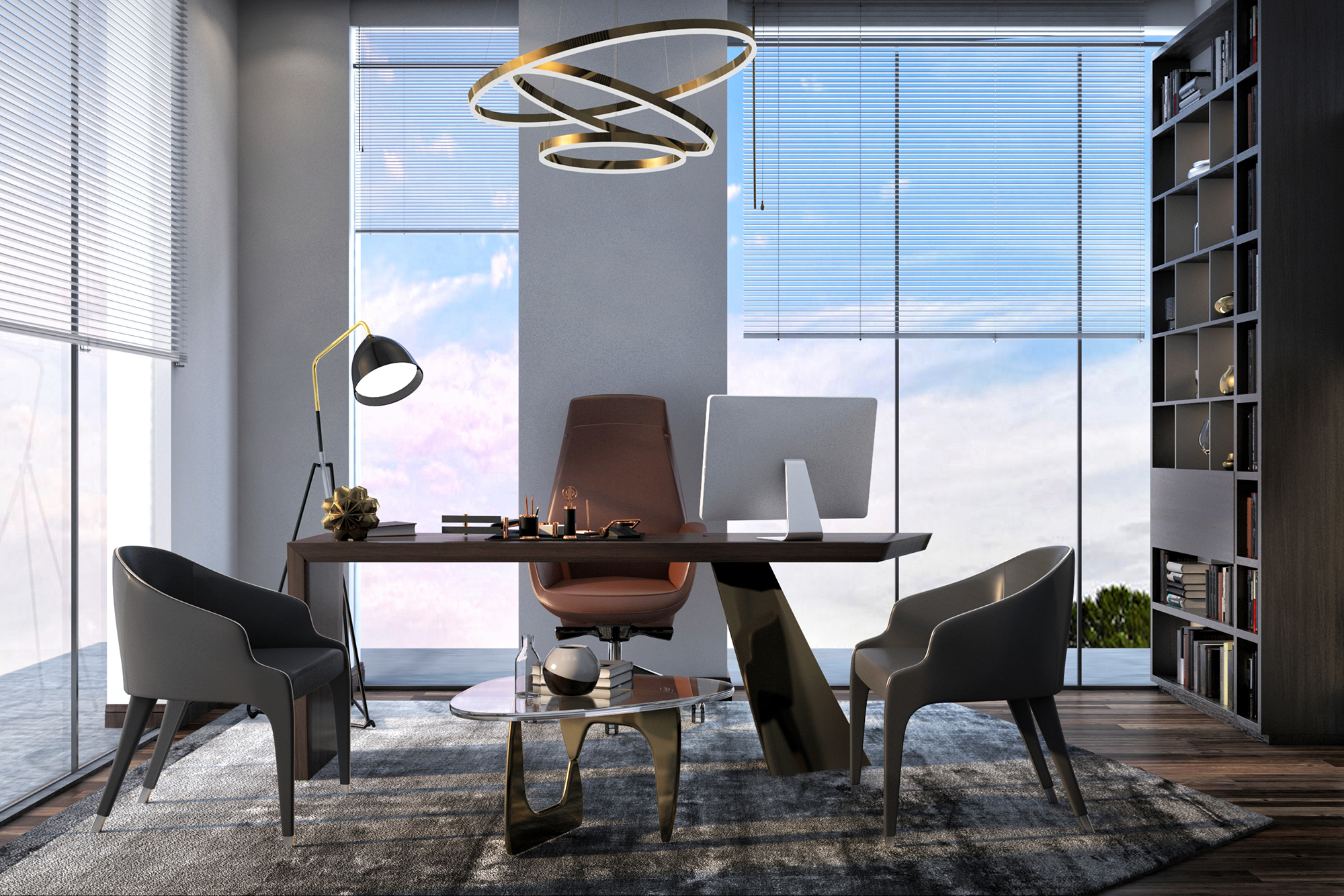
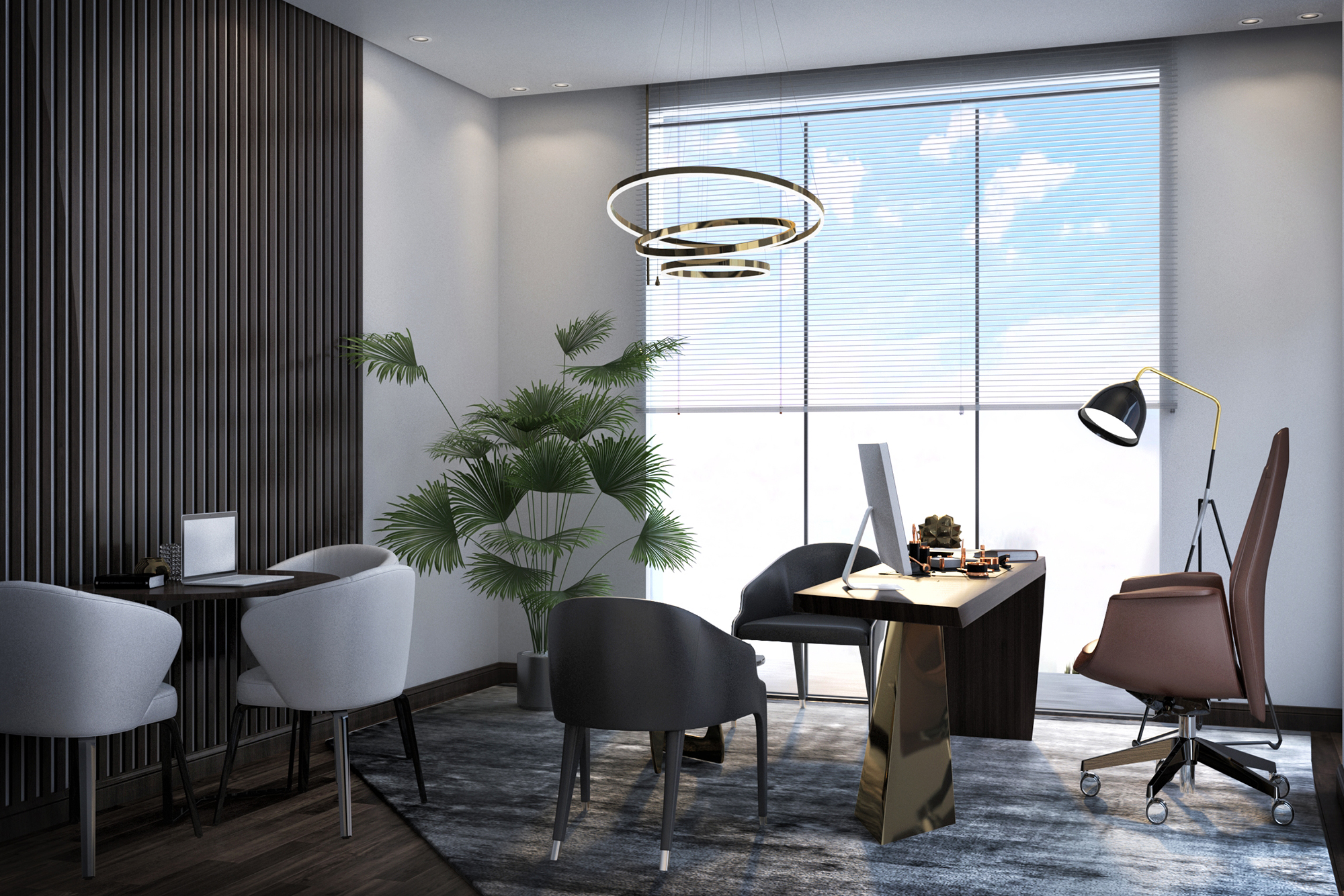
Office 04


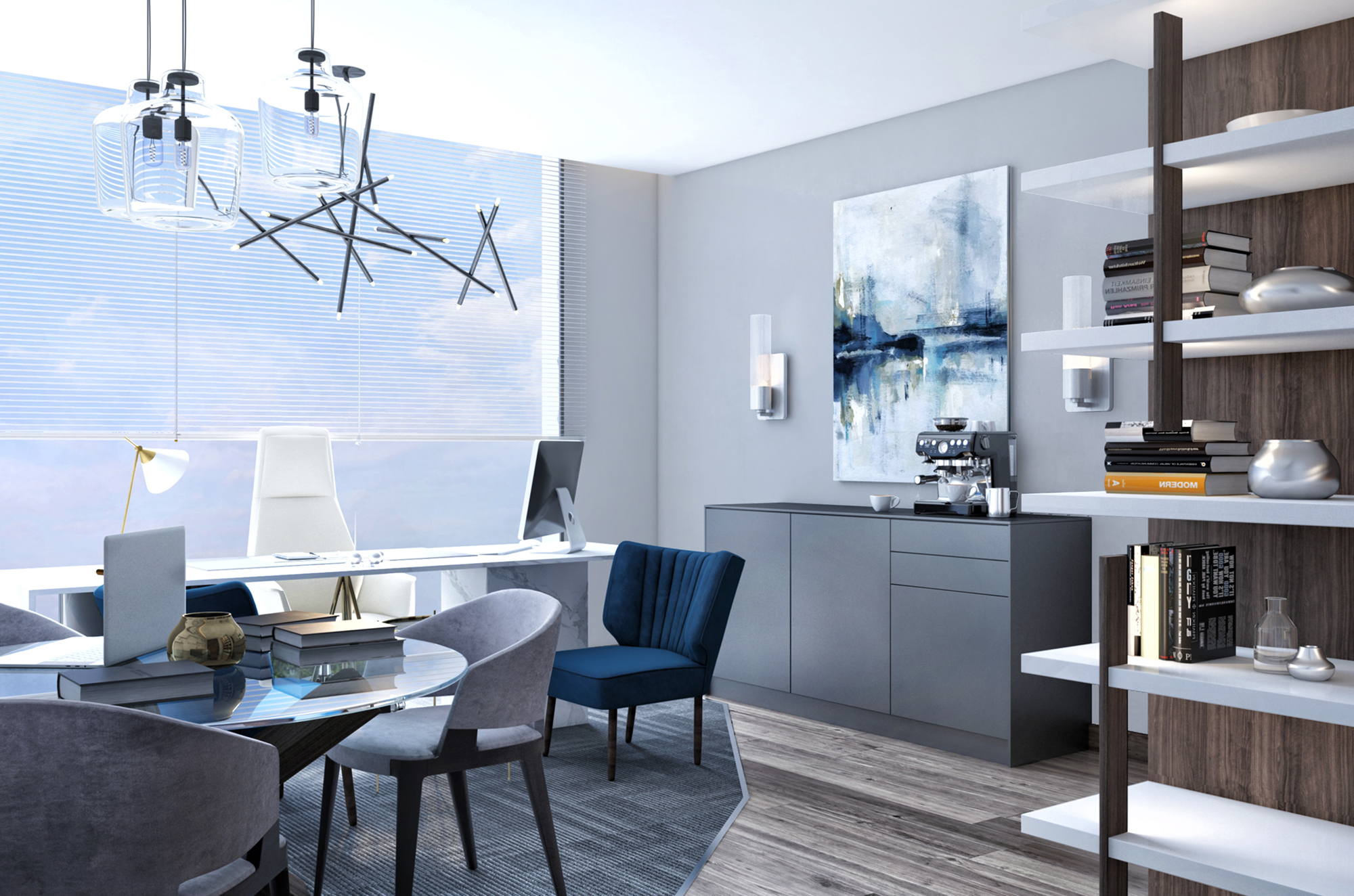

Office 05



Meeting Room
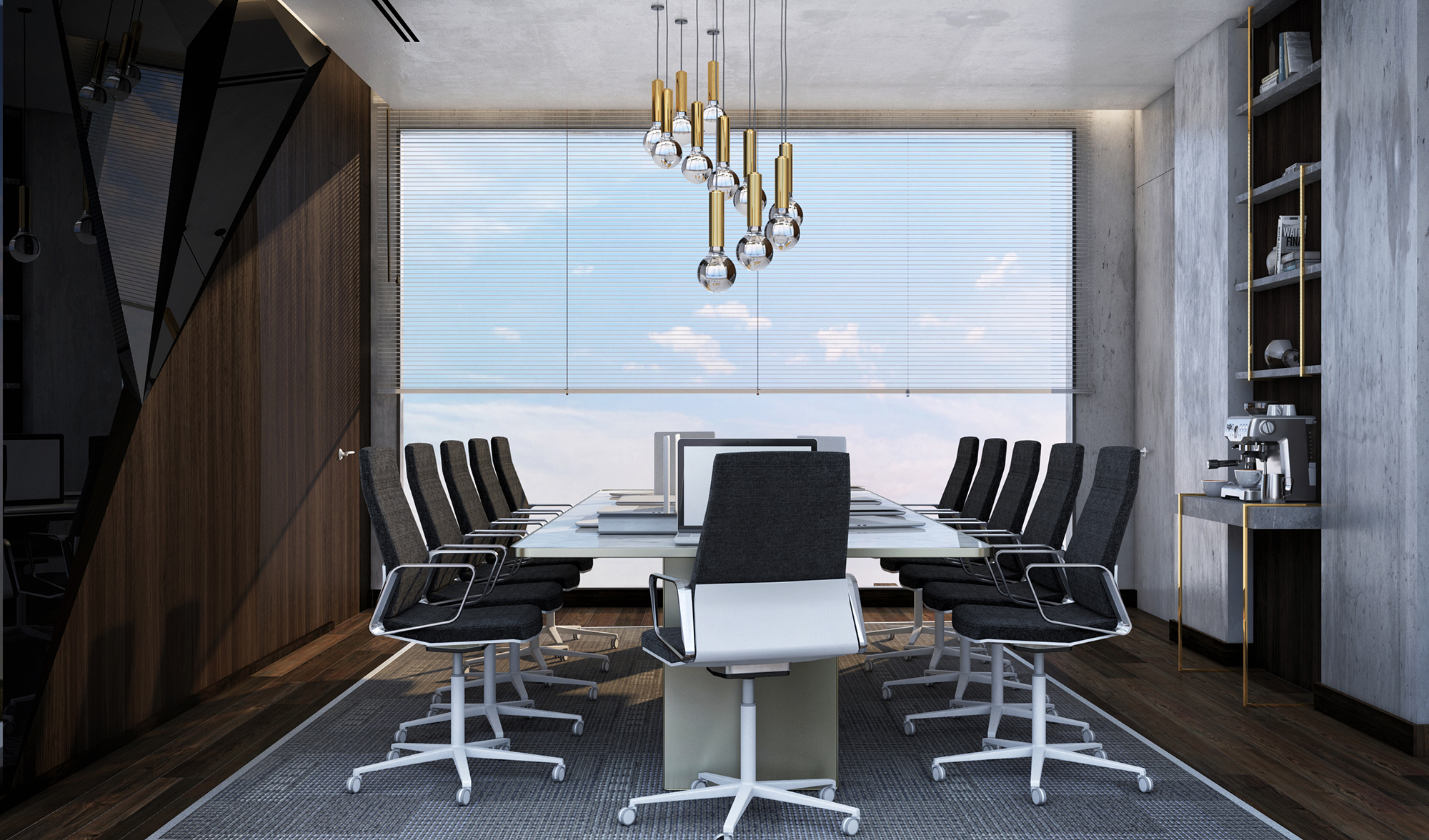

DROP US A LINE
info@hsi-eg.com
+20 2256 141 27 / +20 2256 141 28
+20 128 7831 831
+20 128 7831 831
