Azha
High-End Waterfront ResortAZHA — named after one of the brightest stars in the sky — is a high-end waterfront resort designed to be a luxury destination with international standards, bringing together an active casual lifestyle with 5 Stars comforts.

The development spreads on an area of nearly 1.6 million square meters with a waterfront stretching approx. 700 meters on the clear waters of the Suez Gulf branching from the Red Sea. AZHA El Sokhna is filled with everything you need to ensure your days are stress-free, active, and thoroughly enjoyable.
The tranquil waters are swimmable year-round, making it a coveted destination for outdoor adventure and activity. Featuring spacious and inspiring Residential Villas, a thoughtfully-designed modern resort, signature restaurants, serene spa and community centers, and a host of exceptional amenities
The tranquil waters are swimmable year-round, making it a coveted destination for outdoor adventure and activity. Featuring spacious and inspiring Residential Villas, a thoughtfully-designed modern resort, signature restaurants, serene spa and community centers, and a host of exceptional amenities
The compound seeks to be Egypt’s leading and most valuable real estate developer, hence they have been adopting a distinctive approach; capitalizing on “hospitality.” Their mission is to build and develop real estate projects with the highest standards of professionalism, quality, ethics, safety and customer service.
Their main aim is to uphold to the core values of excellence, trust, innovation and perfection throughout their business activities.
The goal in mind is to transform the way people perceive quality living, going the extra mile by delivering optimum real estate value, functionality and lifestyle convenience. AZHA is designed for those who cherish extraordinary living. Fully finished luxury units designed to merge the comfort of your first home with the tranquility of a retreat. Sublimely located on the left side of Ain Sokhna, Azha is a new resort community for those who prefer a distinctively refined yet casual lifestyle. The development spreads on an area of nearly 1.6 million square meters with a waterfront stretching approx. 700 meters on the clear waters; thus developing the best and last spot on the sandy part of this breathtaking coastline.
The goal in mind is to transform the way people perceive quality living, going the extra mile by delivering optimum real estate value, functionality and lifestyle convenience. AZHA is designed for those who cherish extraordinary living. Fully finished luxury units designed to merge the comfort of your first home with the tranquility of a retreat. Sublimely located on the left side of Ain Sokhna, Azha is a new resort community for those who prefer a distinctively refined yet casual lifestyle. The development spreads on an area of nearly 1.6 million square meters with a waterfront stretching approx. 700 meters on the clear waters; thus developing the best and last spot on the sandy part of this breathtaking coastline.
With its ample recreational spaces one can enjoy the long summer days and nightlife by rejoicing in the swimmable lagoons, central park, community centers, downtown area, sea front clubhouse and sporting facilities.The compound is divided into 20 villages, from which HSI collaborated with the developers to design four types of the stand-alone villas. Both architecture and interior designs include a variety of styles from which include: Contemporary, Mediterranean and last but not least Arabic Contemporary.
AZHA El Sokhna is filled with everything you need to ensure your days are stress-free, active, and thoroughly enjoyable. Azha features its own retail area, a number of community centres, top notch restaurants, and even spacious parks. For something more active you can hit the clubhouse, or use the sports facilities.AZHA is an open invitation to live in perfect harmony; to find the perfect balance between mystical nature and modern design; to fuse magic with reality creating endless magical moments that last a lifetime.
AZHA El Sokhna is filled with everything you need to ensure your days are stress-free, active, and thoroughly enjoyable. Azha features its own retail area, a number of community centres, top notch restaurants, and even spacious parks. For something more active you can hit the clubhouse, or use the sports facilities.AZHA is an open invitation to live in perfect harmony; to find the perfect balance between mystical nature and modern design; to fuse magic with reality creating endless magical moments that last a lifetime.
Stand-Alone Villas
Unit Type A
1. Schematic Design
The Spatial design of the prototype reflects a relaxing environment that addresses the user’s lifestyle and needs.
The Spatial design of the prototype reflects a relaxing environment that addresses the user’s lifestyle and needs.
With its blend of light and warm colors, the spacious designs of Azha allows for the room to be flooded with light. Letting the morning light energize the resident in the large terrace, ready for a day at Azha.
Interior spaces use materials of the highest quality. With large floor to ceiling windows, that gives
Letting the imagination flow from the comfort of this sanctuary with its contemporary art and finishes that delight all the senses. The floors ground one in this dreamy home. Their simple design is in unison with the home ambiance.
Linear in plan, the villa’s entrance embraces the warmth that welcomes and opens incitingly into the main living spaces with views of the terrace and garden.
The reception is spacious, comfortable, and naturally lit by its long windows.


2. Pool Area
Letting the imagination flow from the comfort of this sanctuary with its contemporary art and finishes that delight all the senses.
Letting the imagination flow from the comfort of this sanctuary with its contemporary art and finishes that delight all the senses.

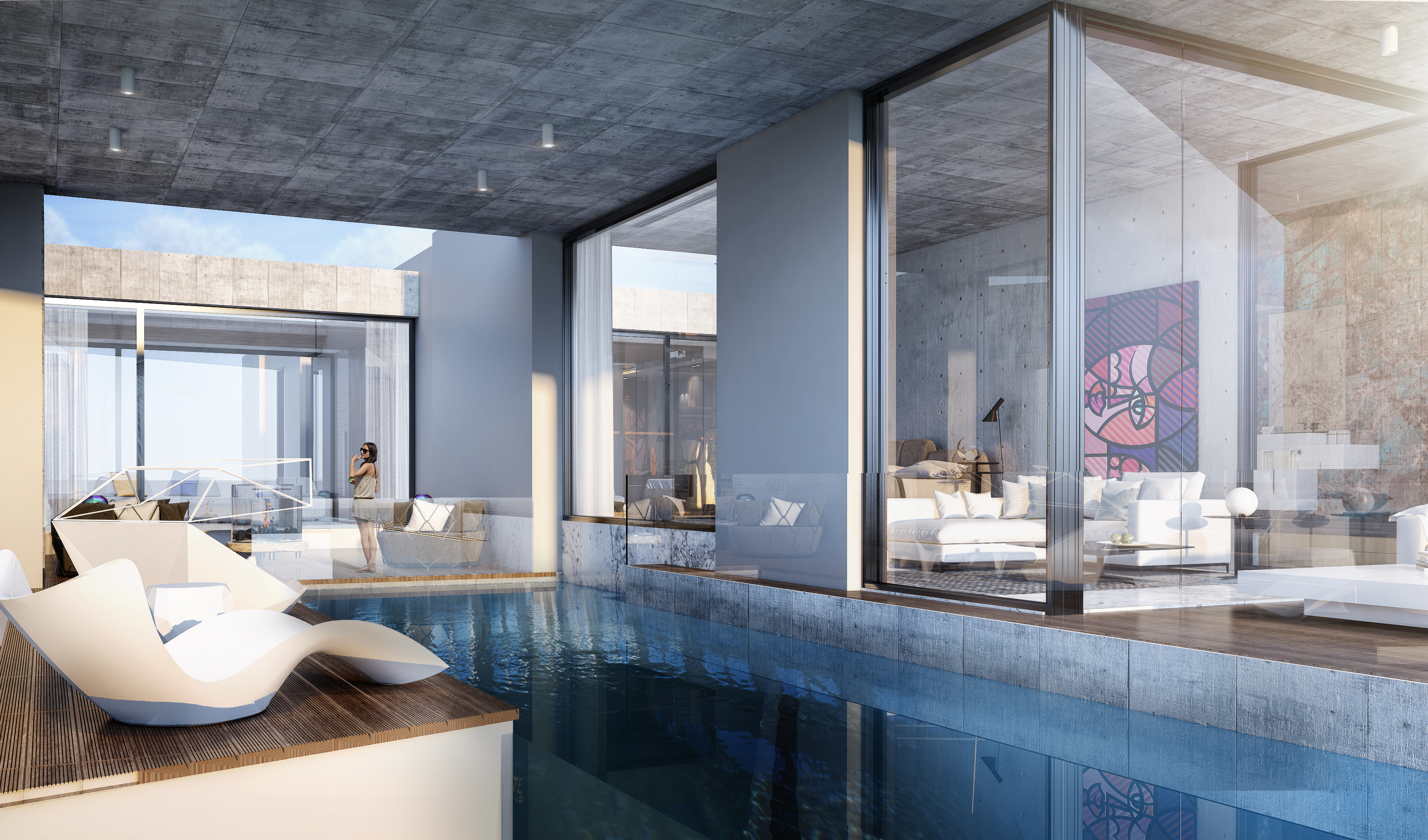
Sharing this home and beach memories with loved ones is what Azha is all about. The cool grey color palette ensures pgysiological and ambient serenity.
Light refracts off the walls and brightens up the space and mood. One can allow the happinness to embody them with dazzling views of the sea and sky framed by the full wall windows.
The color palette will ensure one to reach nirvana among the plush comfort and elegant lines of this interior design. With ample space, this becomes a home away from home.
The pool, with its dramatic side facade, marks the home’s distinctive design feature. One approaches the entry on axis with a colonnade that extends toward the sea the full length of the pool above.
3. Reception
Living and sleeping areas are cooled by prevailing sea breezes through large operable glass doors that open to the garden, shaded by broad roof overhangs that mitigate solar heat gain at the full-height window walls.
Living and sleeping areas are cooled by prevailing sea breezes through large operable glass doors that open to the garden, shaded by broad roof overhangs that mitigate solar heat gain at the full-height window walls.
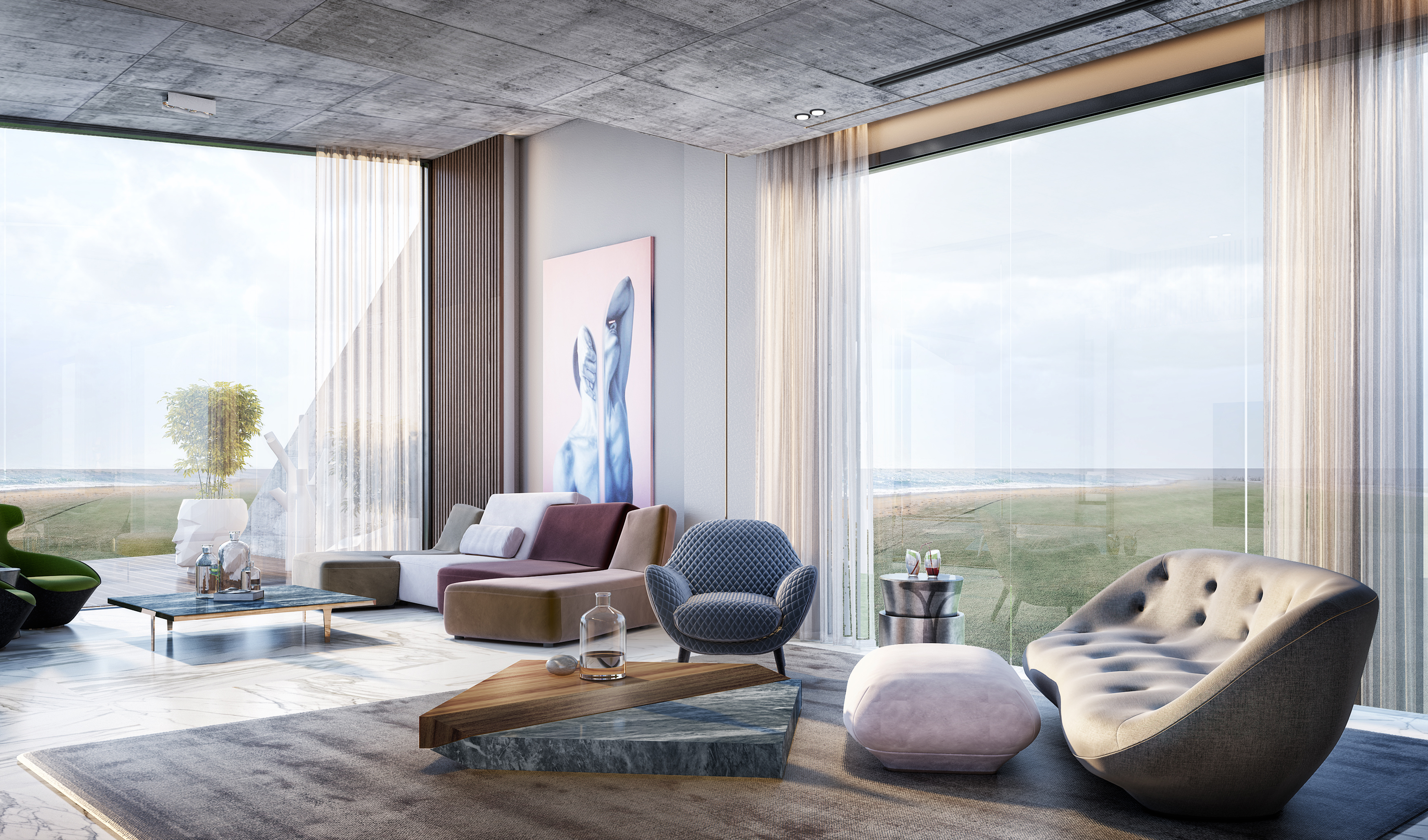

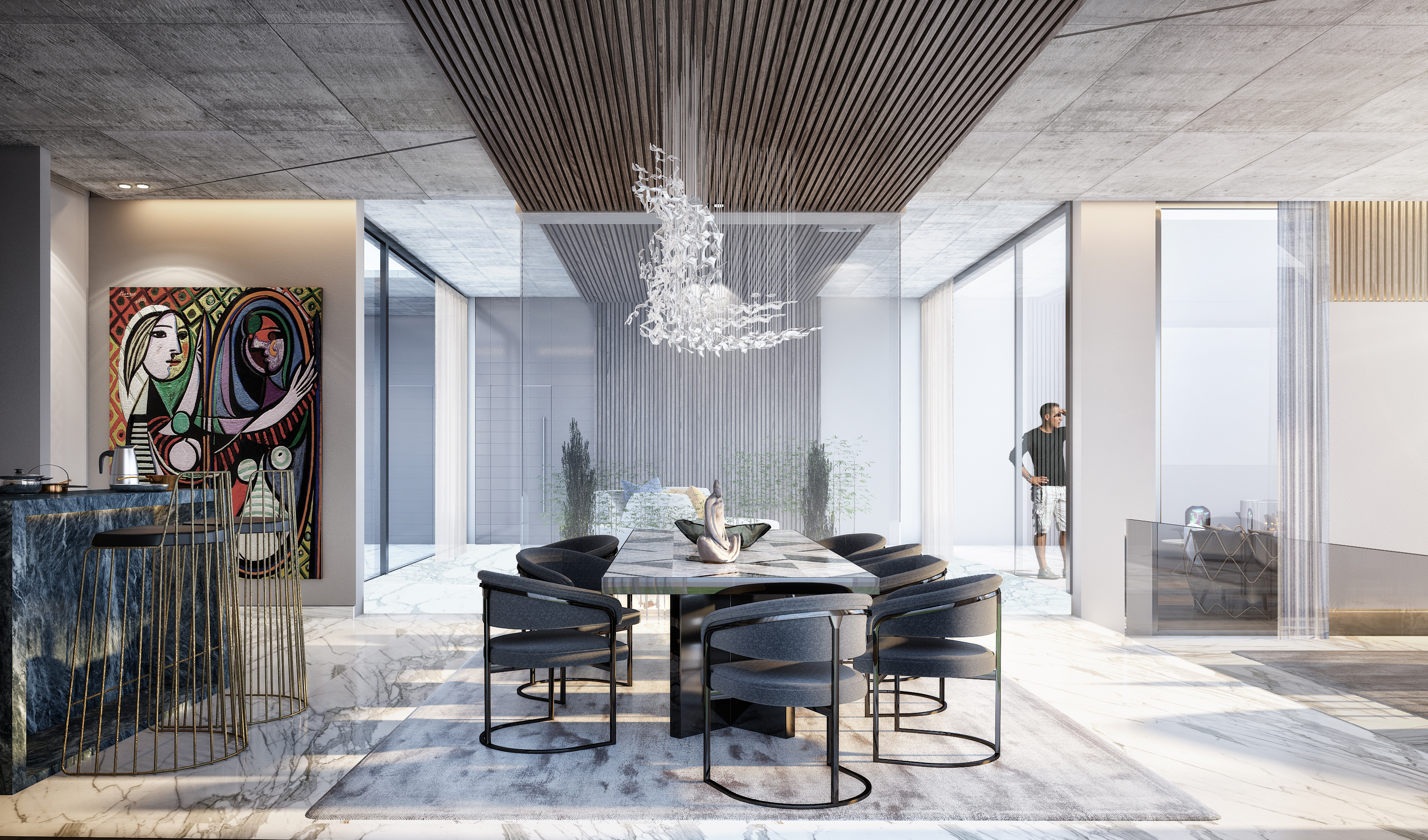
Unit Type B
The architecture design at HSI, created for this project brings an indoor-outdoor experience within a tropical landscape while creating a sense of being on the water.

The light that you introduce just bounces off of the walls and makes for a more inviting space.


1. Dining Area
At night, the serene villa filters in the moonlight and the sounds of waves which lulls one to sleep.
At night, the serene villa filters in the moonlight and the sounds of waves which lulls one to sleep.


An open stair bathed in natural daylight connects the living and sleeping levels, while floor-to-floor glazing connects the interiors to an abundance of outdoor decks and balconies.
A minimalist palette of concrete, Ipe -Brazlian walnut-, both polished and exposed concrete, and limestone serves as a neutral canvas and complements the home’s tropical landscape.
The ground floor reception and dining areas are spacious which is perfect for entertaining. The spaces releases a beach aura around the residents and their guests, bring the beach vibes indoors.
With its blend of soft and smooth textures, the spacious design of the bedrooms uses calming colors. With a shade of light allowing the sun to flood the room contributing to one’s frame of mind allowing for nature-luxurious lifestyle experience. The Bedroom becomes one’s personal sanctuary, designed to become a safe haven from the moment you step inside.
Living and sleeping areas are cooled by prevailing sea breezes through large operable glass doors that open to the garden, shaded by broad roof overhangs that mitigate solar heat gain at the full-height window walls.
Unit Type C
The minimalist clear-cut lines of the facade are a statement of the contemporary elegant lifestyle.
Allowing for the residents to take pleasure and pride in enjoying their house from the garden as well from within.
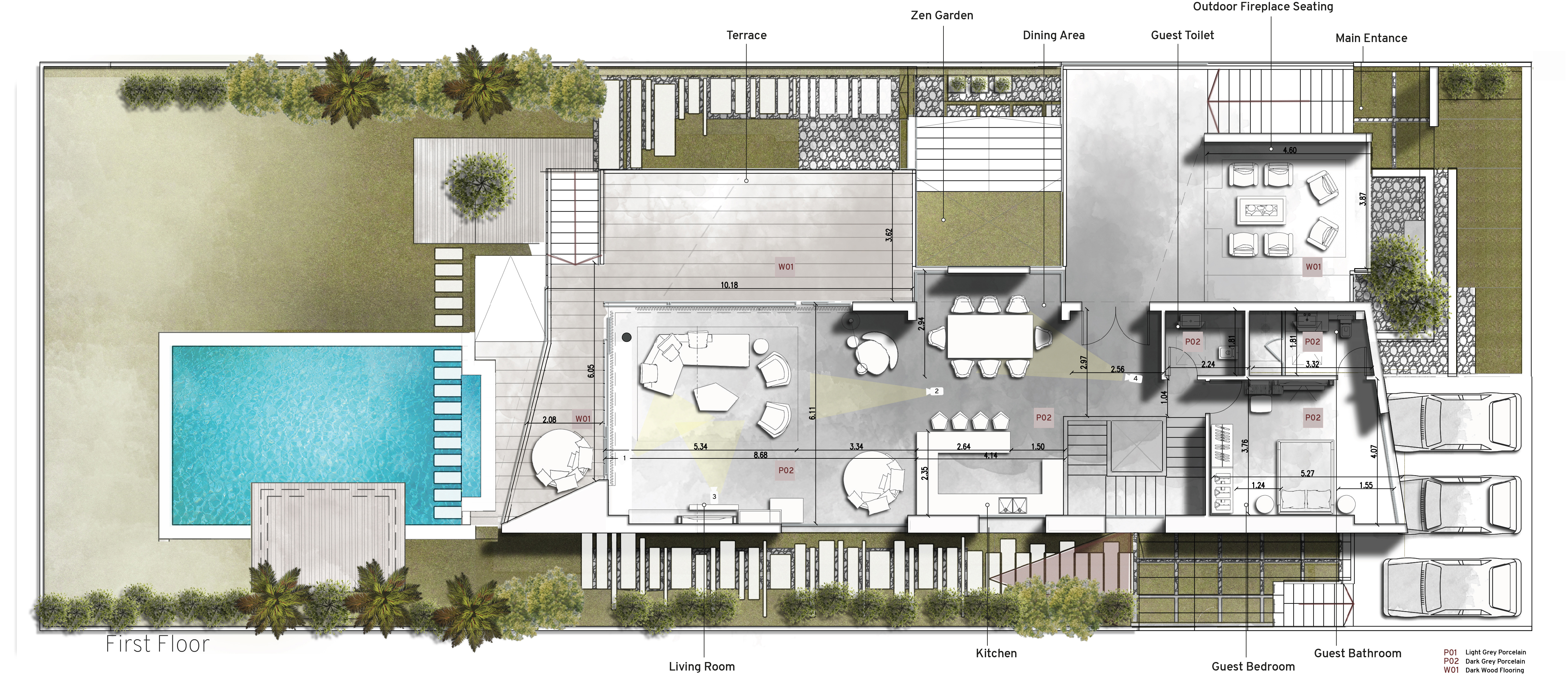
The phenomena of the space of a room, the sunlight entering through a window, and the color and reflection of materials on a wall and floor all have integral relationships,


The serene room filters in the liveliness of the concept embodying the essence of the beach lifestyle.


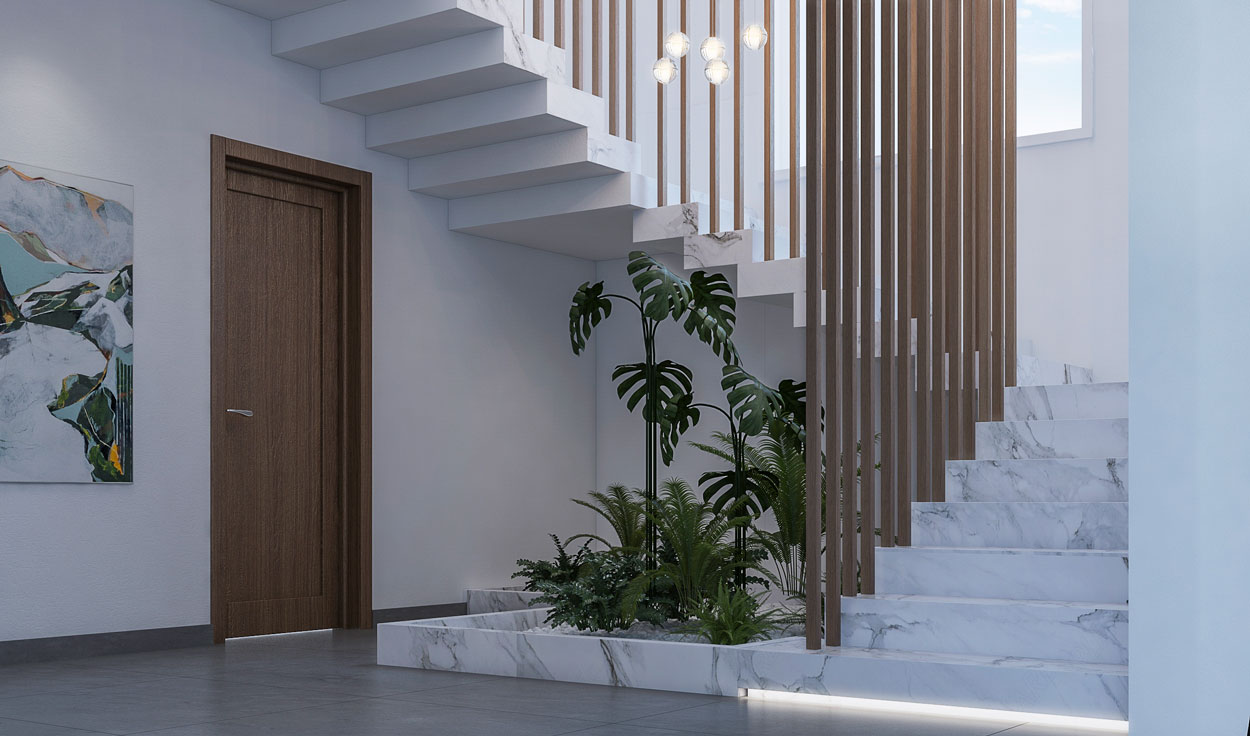

Designers were not bound to copying form, texture, color, and space, instead, they presented a new reality in paintings that depicted radically fragmented objects, whose several sides were seen simultaneously.
Unit Type D
The materials of architecture communicate through resonance and composition, producing thought and sense-provoking qualities in the experience of a place.
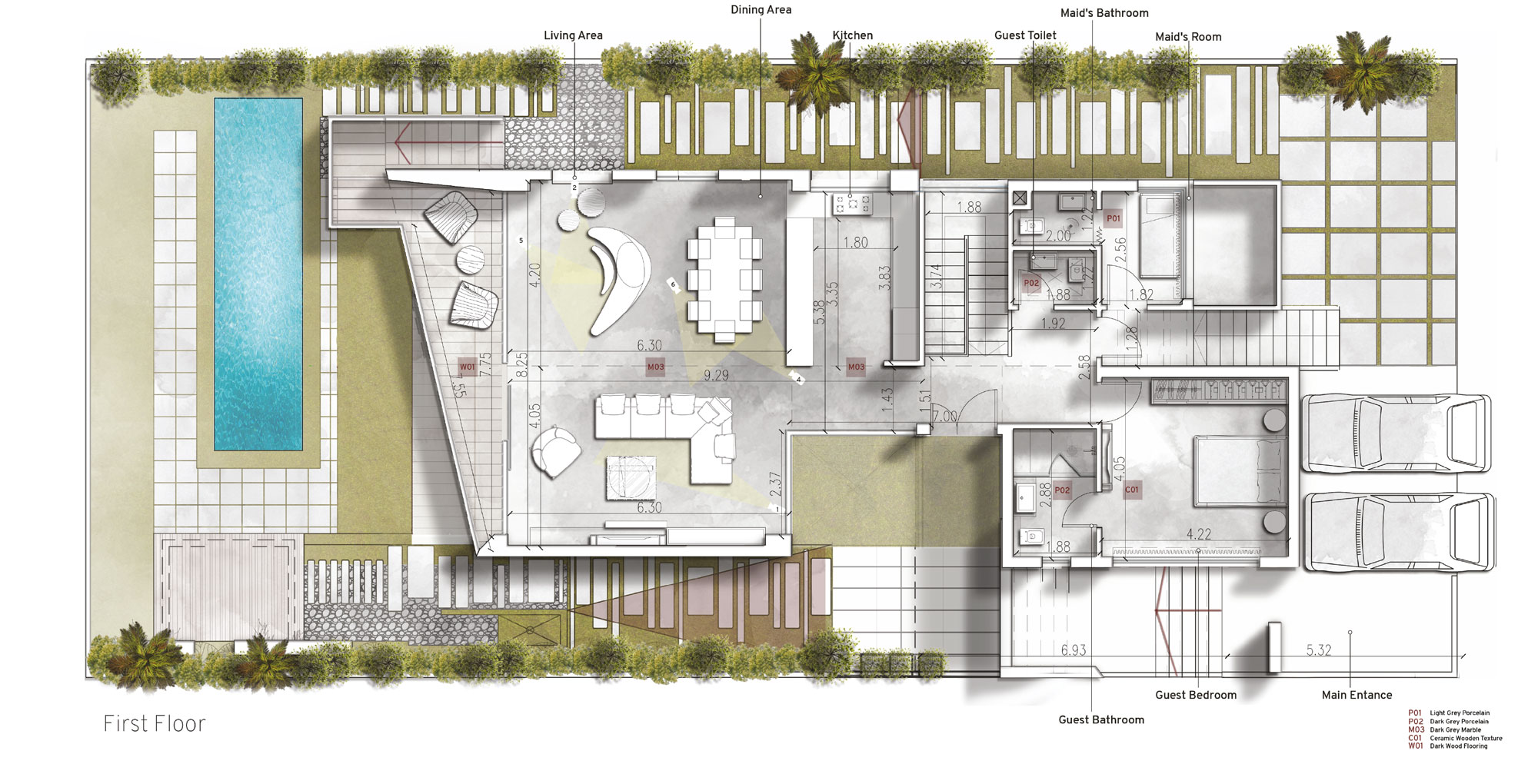


With its spacious design, the bedroomin itself is a masterpiece. The morning light shedding through the windows energizes you, preparing you for another day at Azha’s finesse lifestyle.
1. Reception
Azha’s designs are complemented with distinctive furniture layout that redefines the new luxury living with exceptional inspirations that fall in line with crafted interiors.
Azha’s designs are complemented with distinctive furniture layout that redefines the new luxury living with exceptional inspirations that fall in line with crafted interiors.



The designs showcased exude refinement and luxurious details that promise to pamper and give yout the building blocks to create a very personal home interior with a modern luxury lifestyle.
The reception is spacious, comfortable, and naturally lit by its long windows.Combining different textures in one structure greatly exemplifies and enables the onlookers in visualizing and in getting a feel of an architectural expression of the space in which it is applied.
The reception is spacious, comfortable, and naturally lit by its long windows.Combining different textures in one structure greatly exemplifies and enables the onlookers in visualizing and in getting a feel of an architectural expression of the space in which it is applied.
From the essence to the physical materials, Azha is designed with facilities that inhabit opulent quality of life, and spaces that tend to signal a desire to connect with nature forming one community
Redefining the new luxury living with architectural inspirations that fall in line with crafted interiors that endeavors for an effortless, minimally programmed functional space, we procured this project and set a compelling new model for bringing cital and community-enriching design structure.
Our design concepts celebrate culture to create a unique style that represent our brand approach.
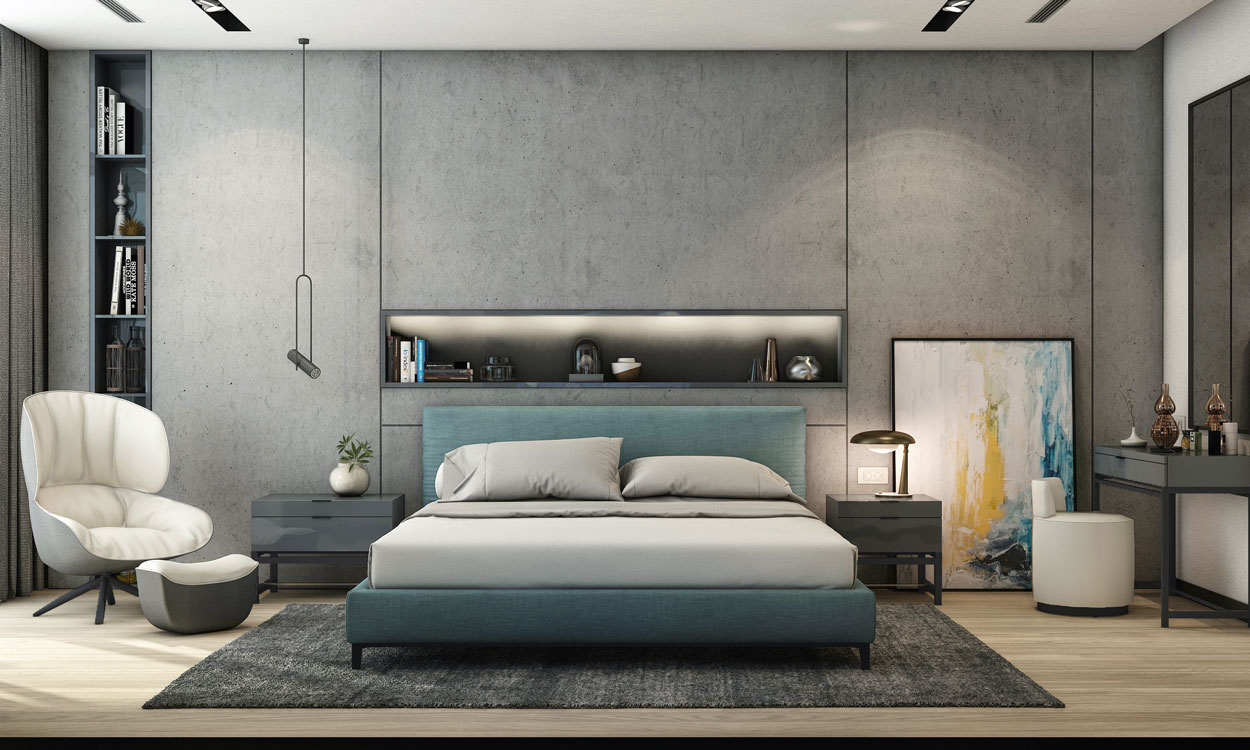

DROP US A LINE
info@hsi-eg.com
+20 2256 141 27 / +20 2256 141 28
+20 128 7831 831
+20 128 7831 831


