KSA mansion
Redefining the MansionWe define identity as the characteristics that determine who or what a person is. It is an important element of what makes us who we are. Having a strong sense of identity is something desirable, it is something that brings comfort and security. It encompasses memories, experiences and values that create’s one sense of self. Not only that, but identity includes the relationships people cultivate, and beliefs.
Moreover, we wanted to combine the concept of identity with resemblance as we wanted to give this house a warm feeling that one familiarizes themselves with in order for them to make them feel right at home. That was the goal for this residence, to create an identity that carries the consistent flow of belonging throughout the whole of the project.
Exterior & Landscape


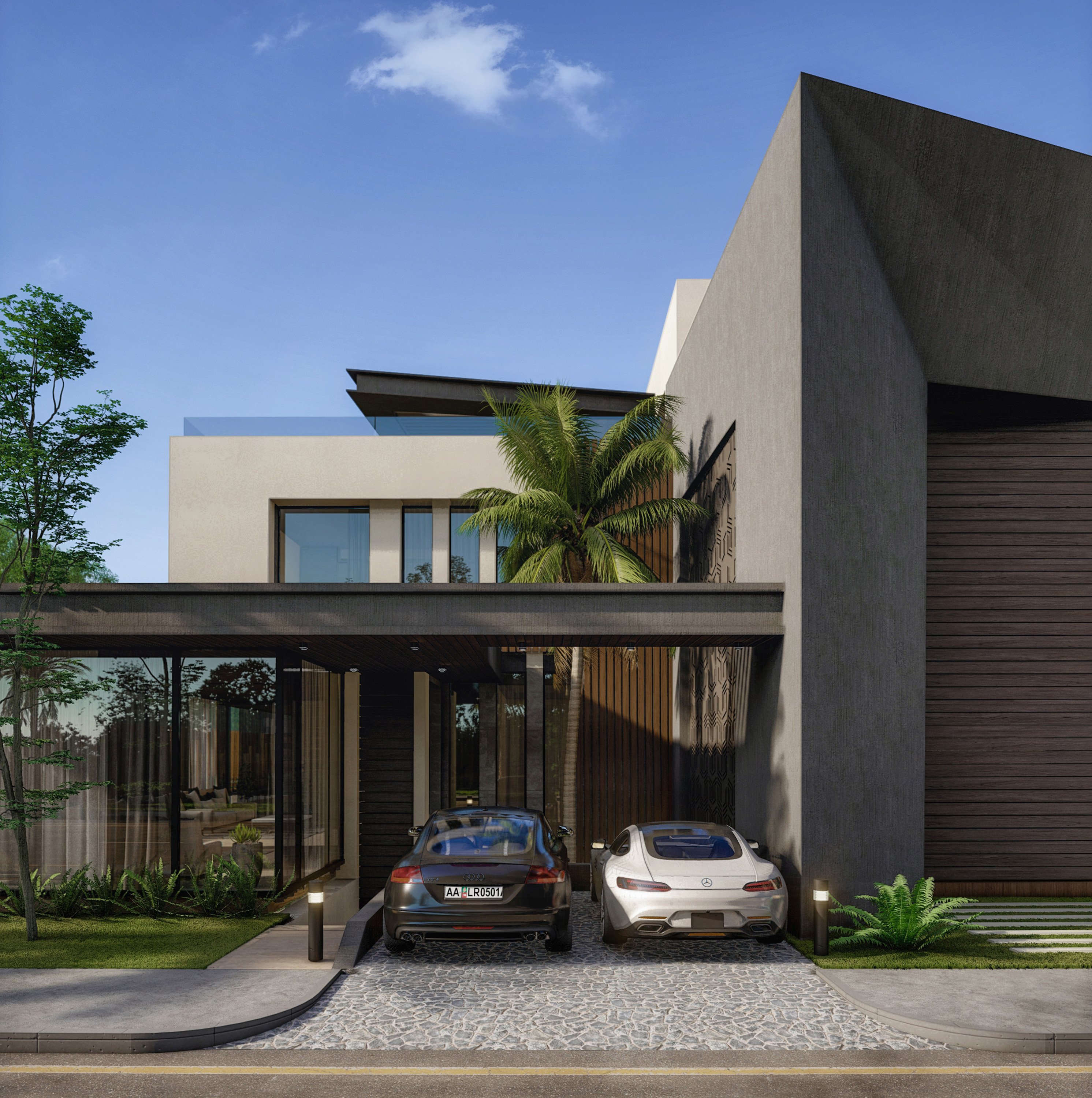
Entrance & Reception
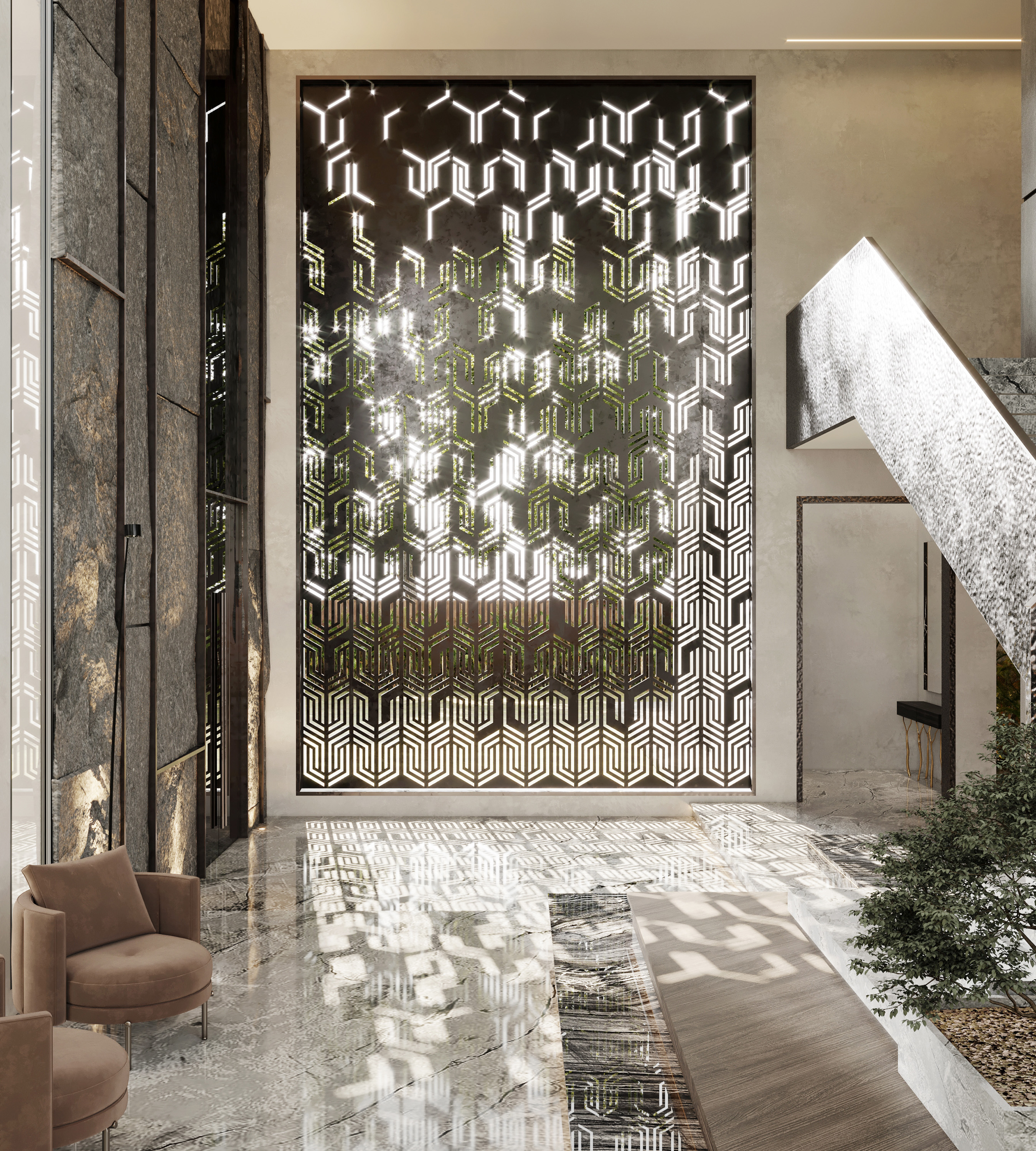
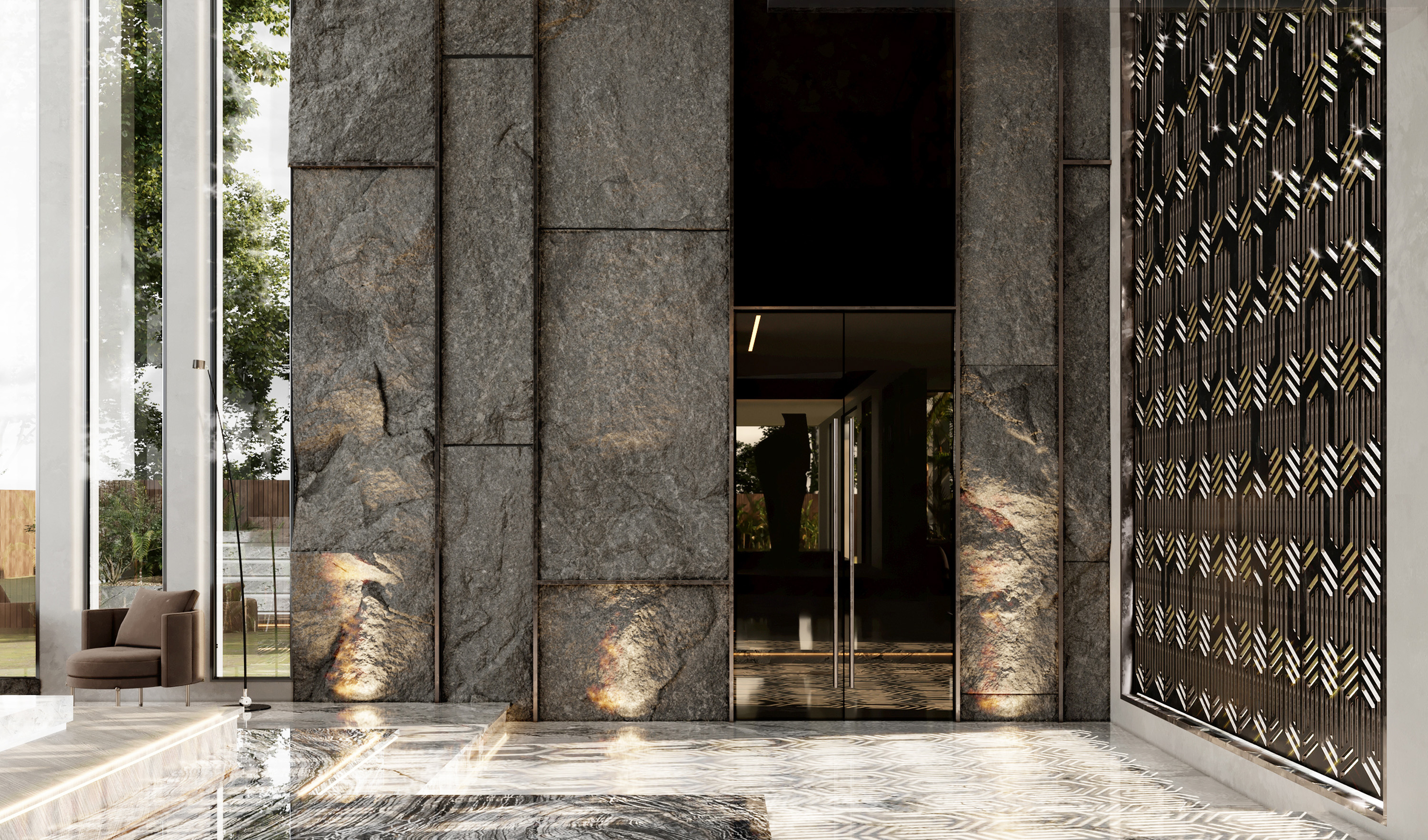
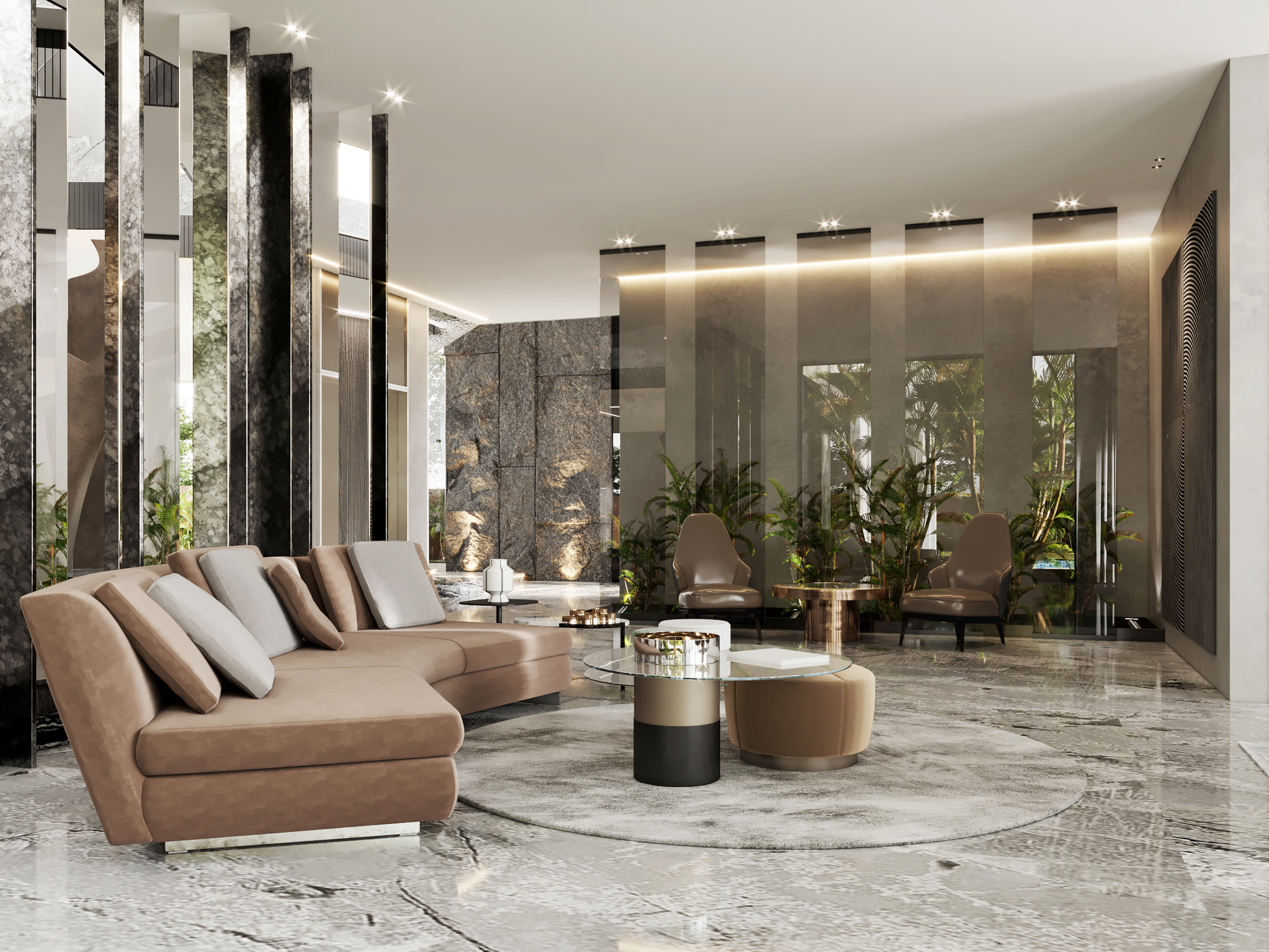
Patterns add drama, while creating depth and unifying the interior scheme. It brings a certain kind of energy and contrast into the designs. Using isometric grids for this residence bring the rooms together and gives depth to the space. They perk the neutral elements to weigh out the area.
With the use of grids and isometric shapes throughout, it created a strong identity through the resident area along with feeling of consistency and flow. The isometric grid is a base for the elements in patterns in the area.
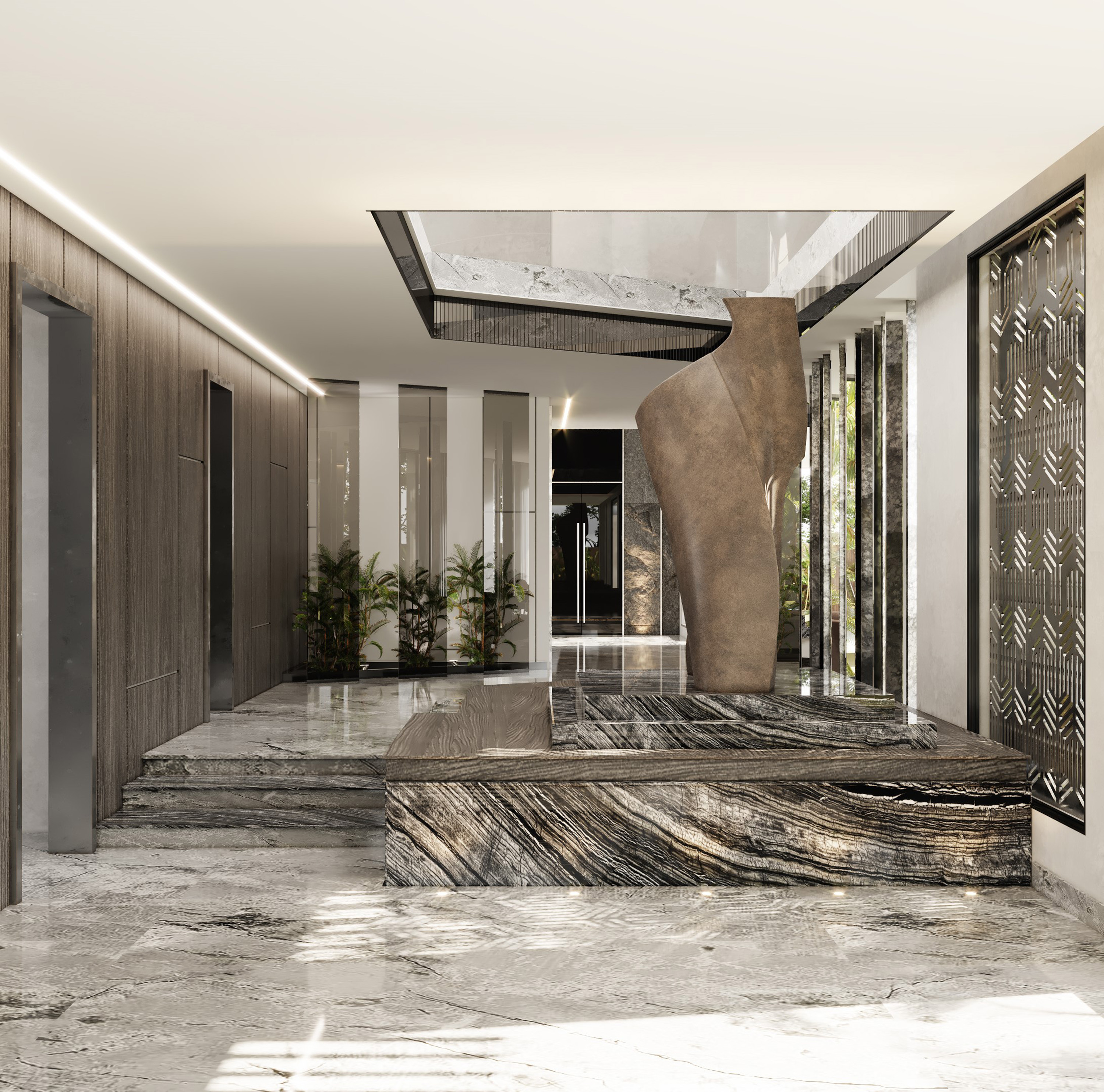
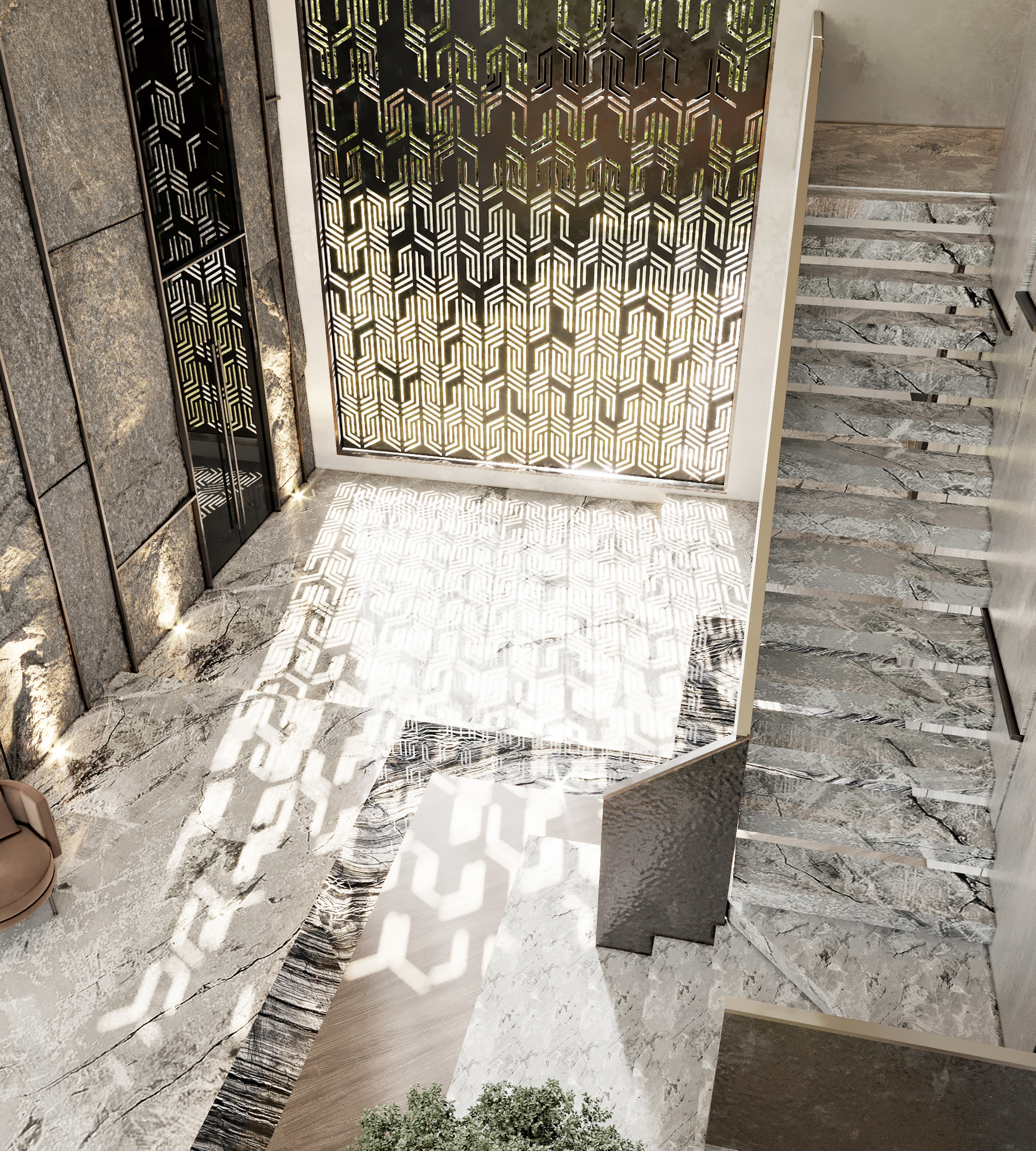
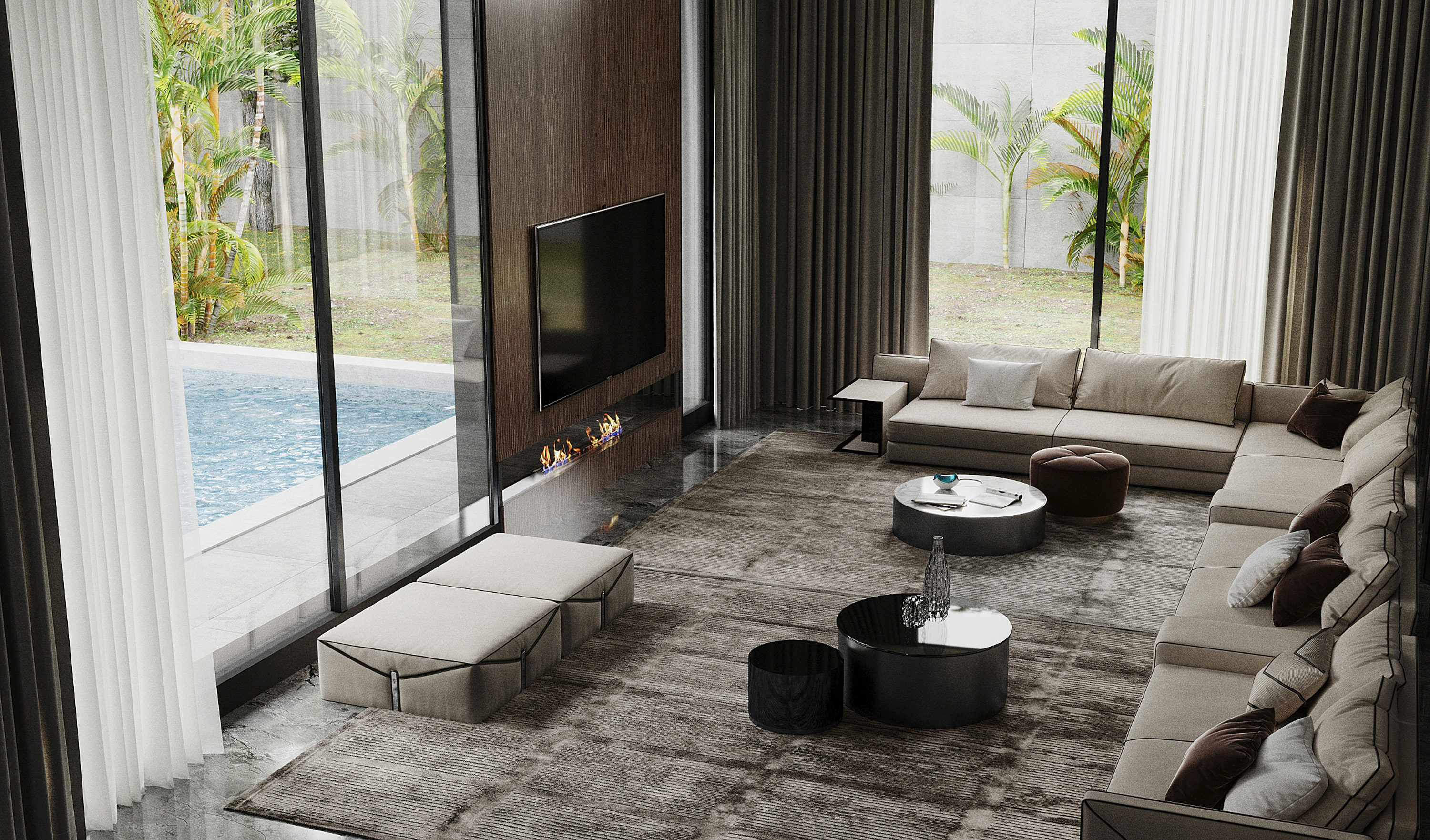
Windows serve as the barriers that separate the outside world and the inside. As soon as you step outside, one catches a certain glimpse of hope, liberty and life. One tends to connect and appreciate the natural world as it is an important source of refreshment. The organic life brings hope, the willingness to adapt and the ability to change which is what we wanted to achieve with the floor-to-ceiling isometric grid.
We wanted our clients to feel all those glimmers of hope even though they are on the inside. The isometric patterns used brings in all those positive factors in, as it represents a home that is never fully closed and allows hope and light into the space.
Dining Area
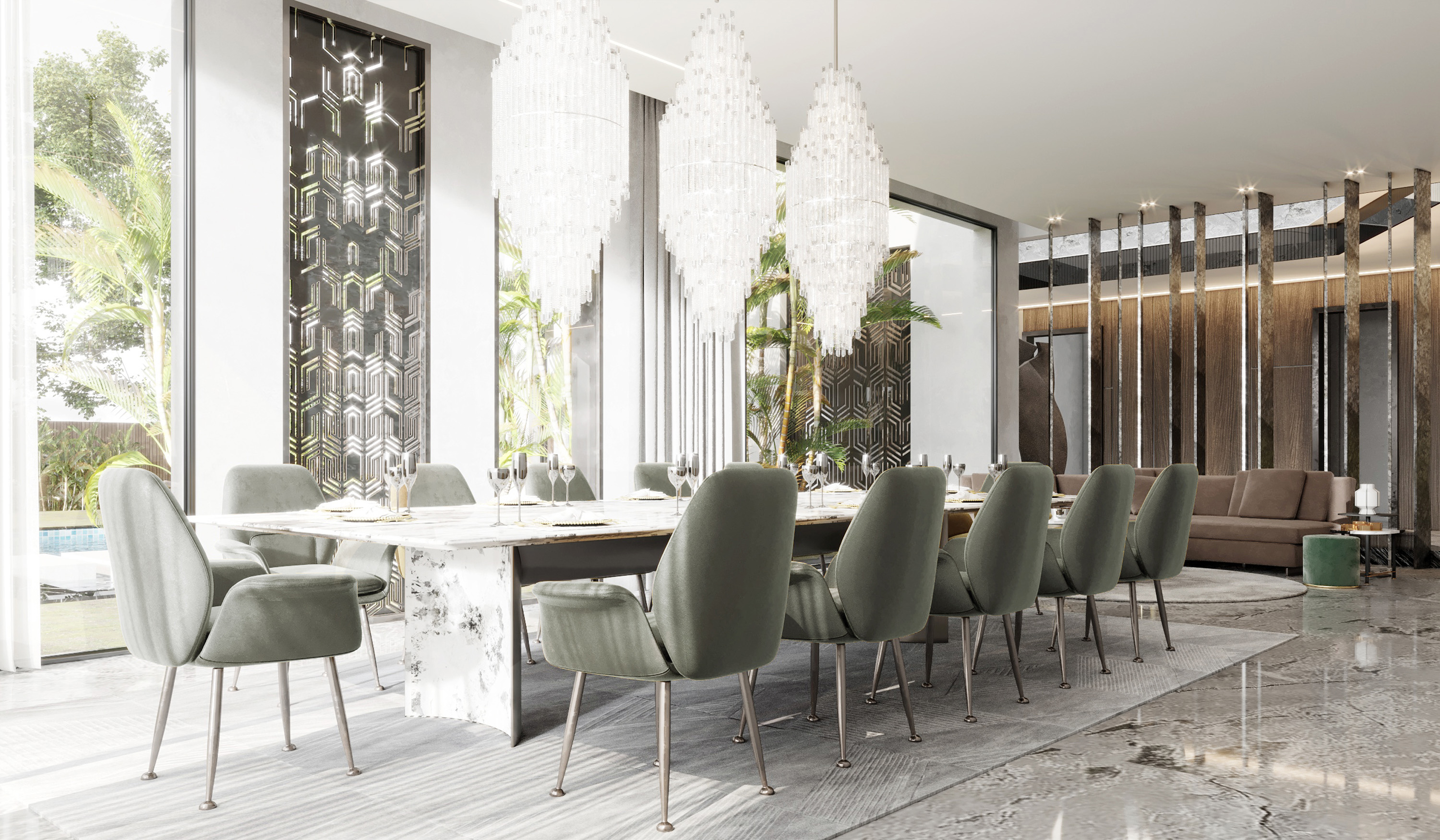
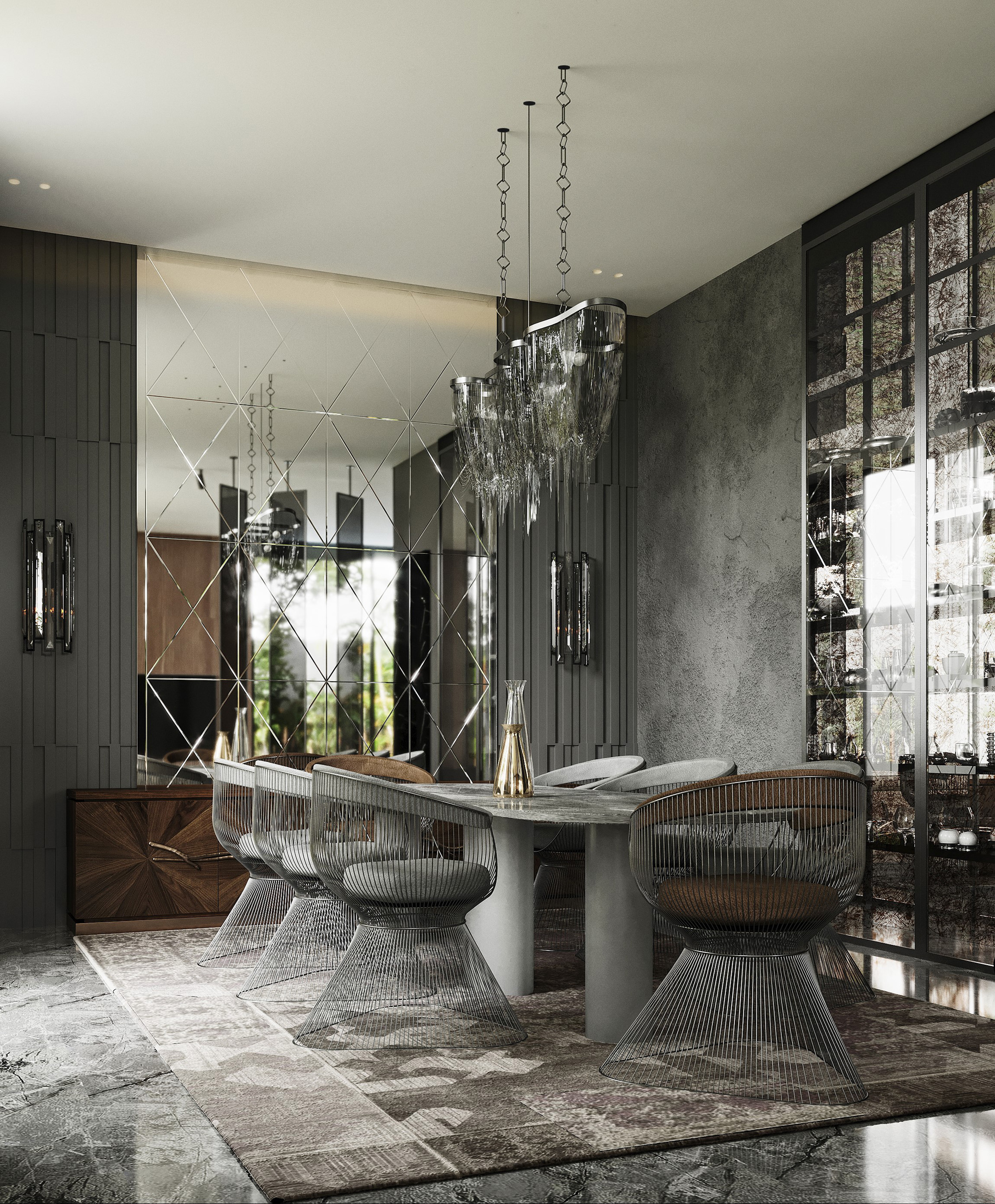
The isometric pattern applied onto the window design allows light and life into the interior of the residence. This allows for a feeling of fresh air and natural light, creating a feeling of comfort and neutrality.
Our biggest priority was to create a space that is as open as possible to be able to bring the vibrancy of the surrounding life outdoors inside. The floor-to-ceiling isometric grid was used to enhance the design, beauty and light.
Home Office
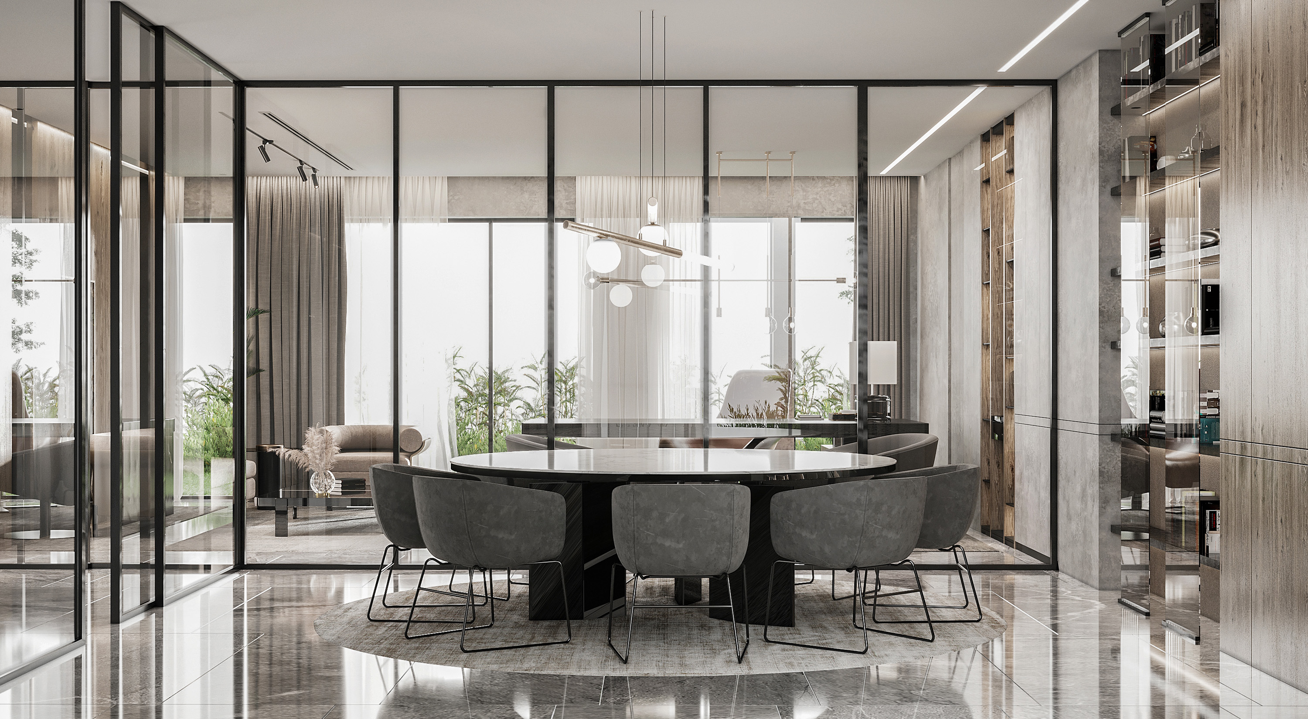
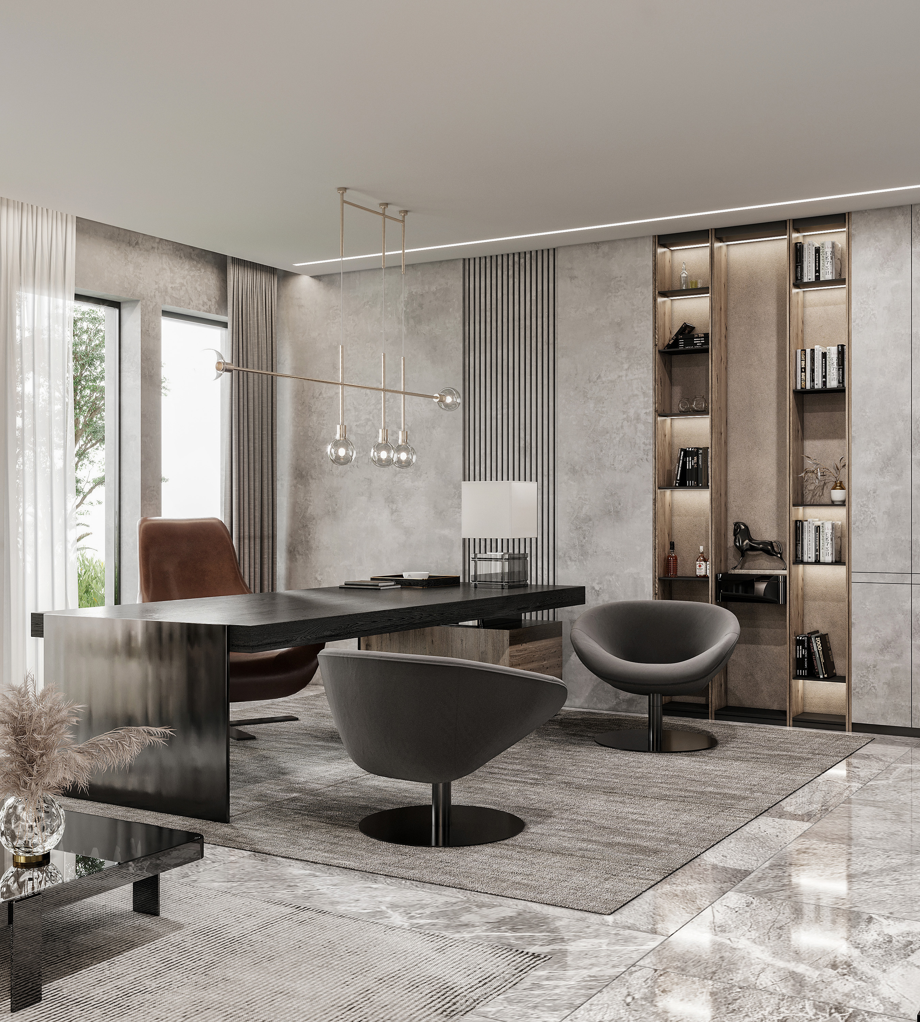
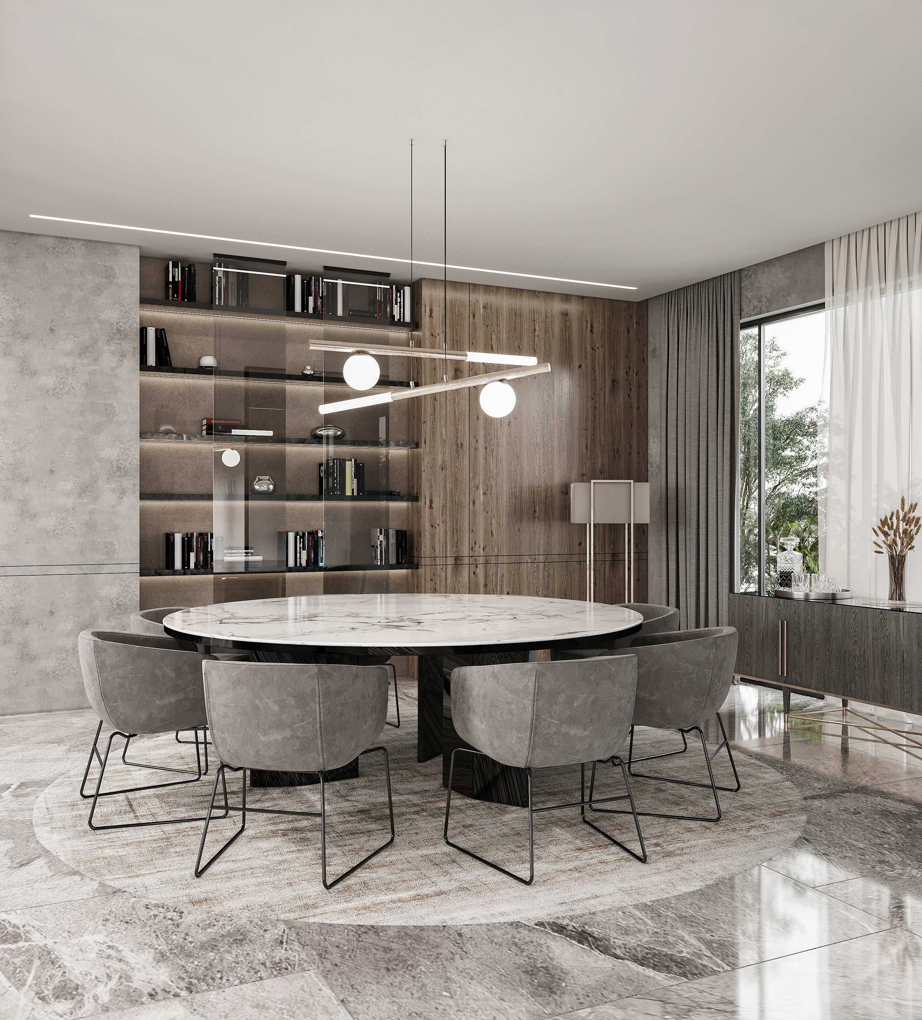
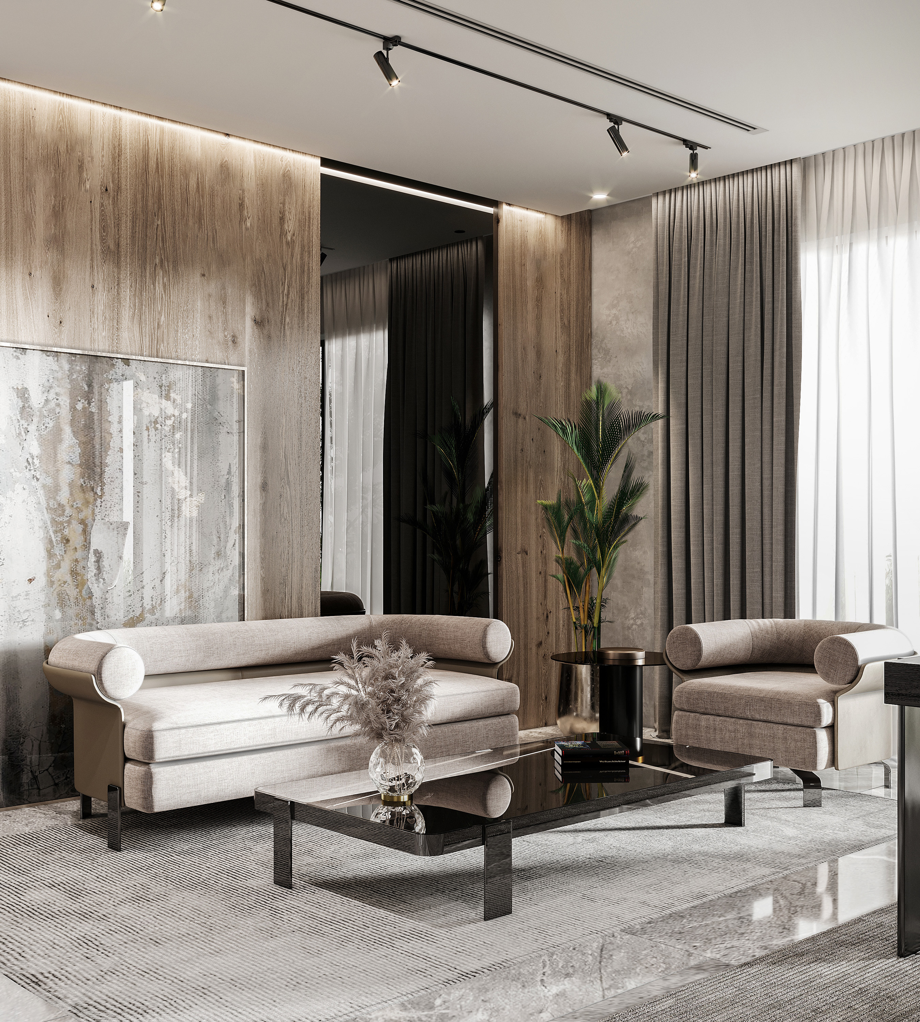
Living Room



The use of high contrast materials and colours drives your attention to specific elements in the space. The assigned materials for surfaces and ethnic components exude a sense of adjust and concordance making us surrender to the delights of modern luxury living.
The rooms are formed by curving lines influencing the shape and elements of structures, equipment and furniture. The deep tones and rich fabrics add warmth and elegance to the simple lines of the modern designs.
We kept a lot of factors in mind when it came to material selection including weight, porosity, density, acoustical and structural properties. Furthermore, in order to perfect the ultimate plan, we also included all the elements of nature whilst still utilizing distinctive contradictory materials to bring out the space’s soul.
Bedroom O1
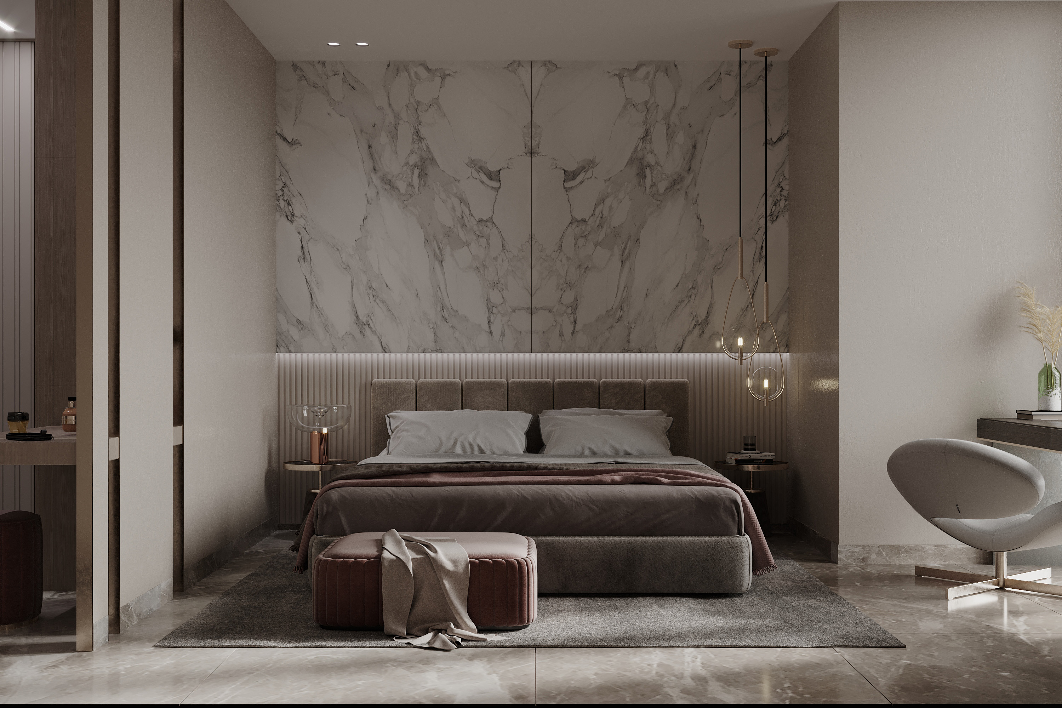
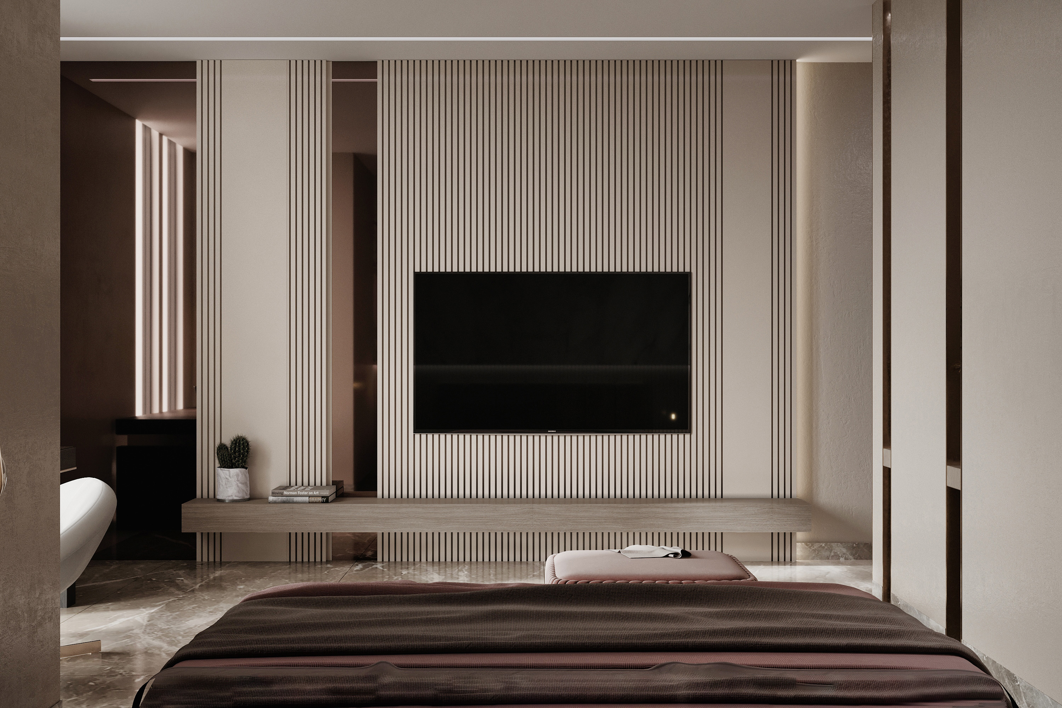
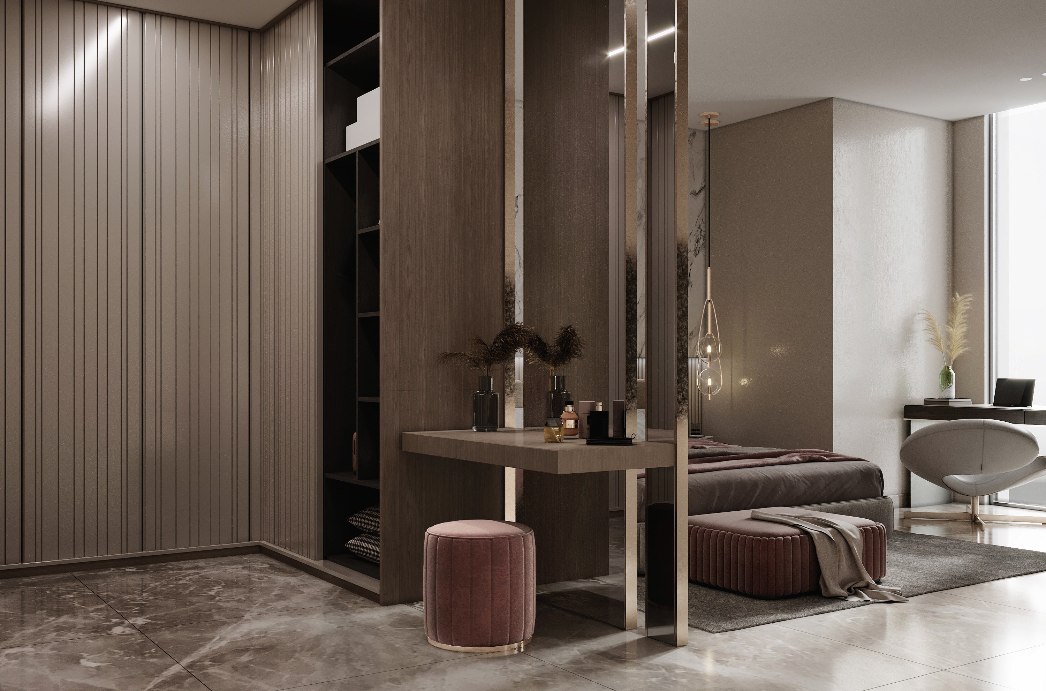
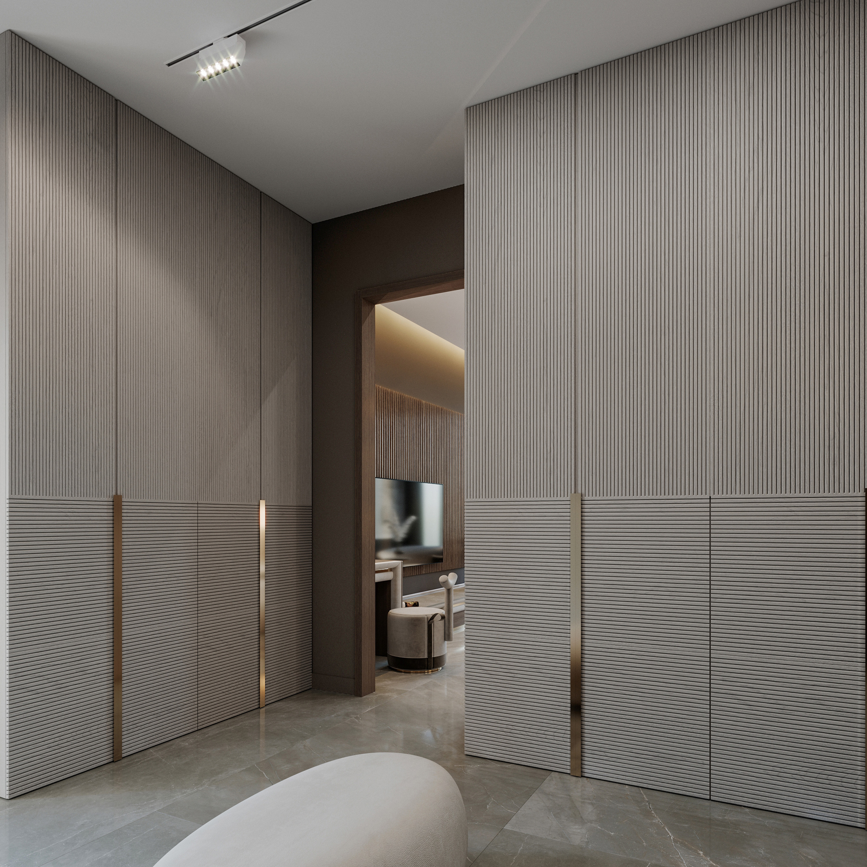
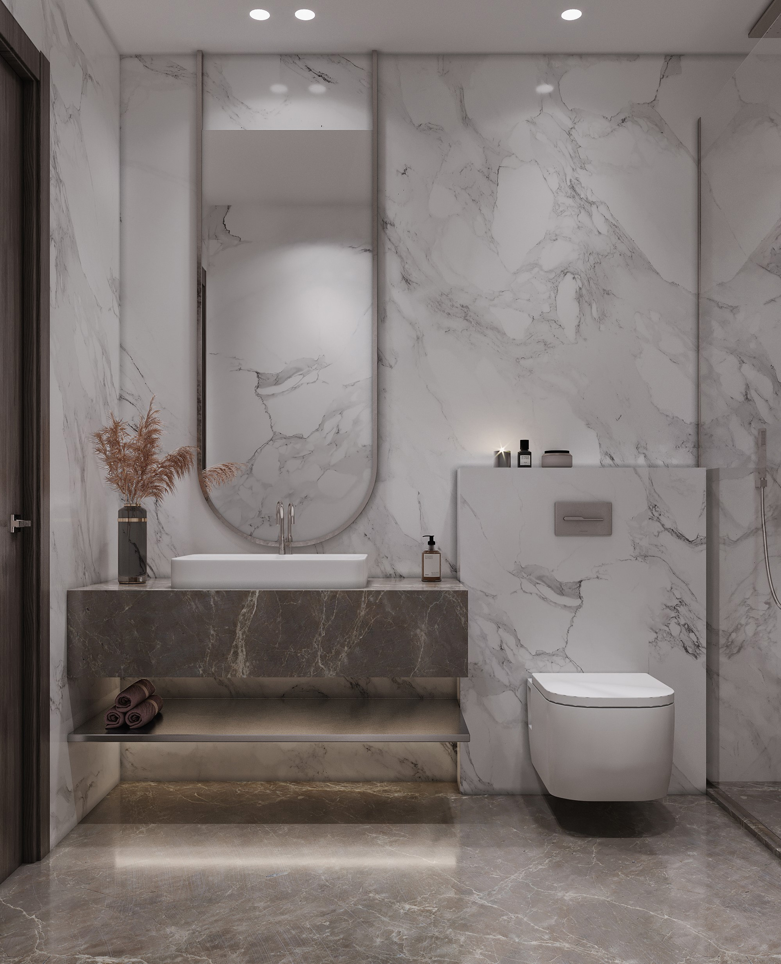
Bedroom O2

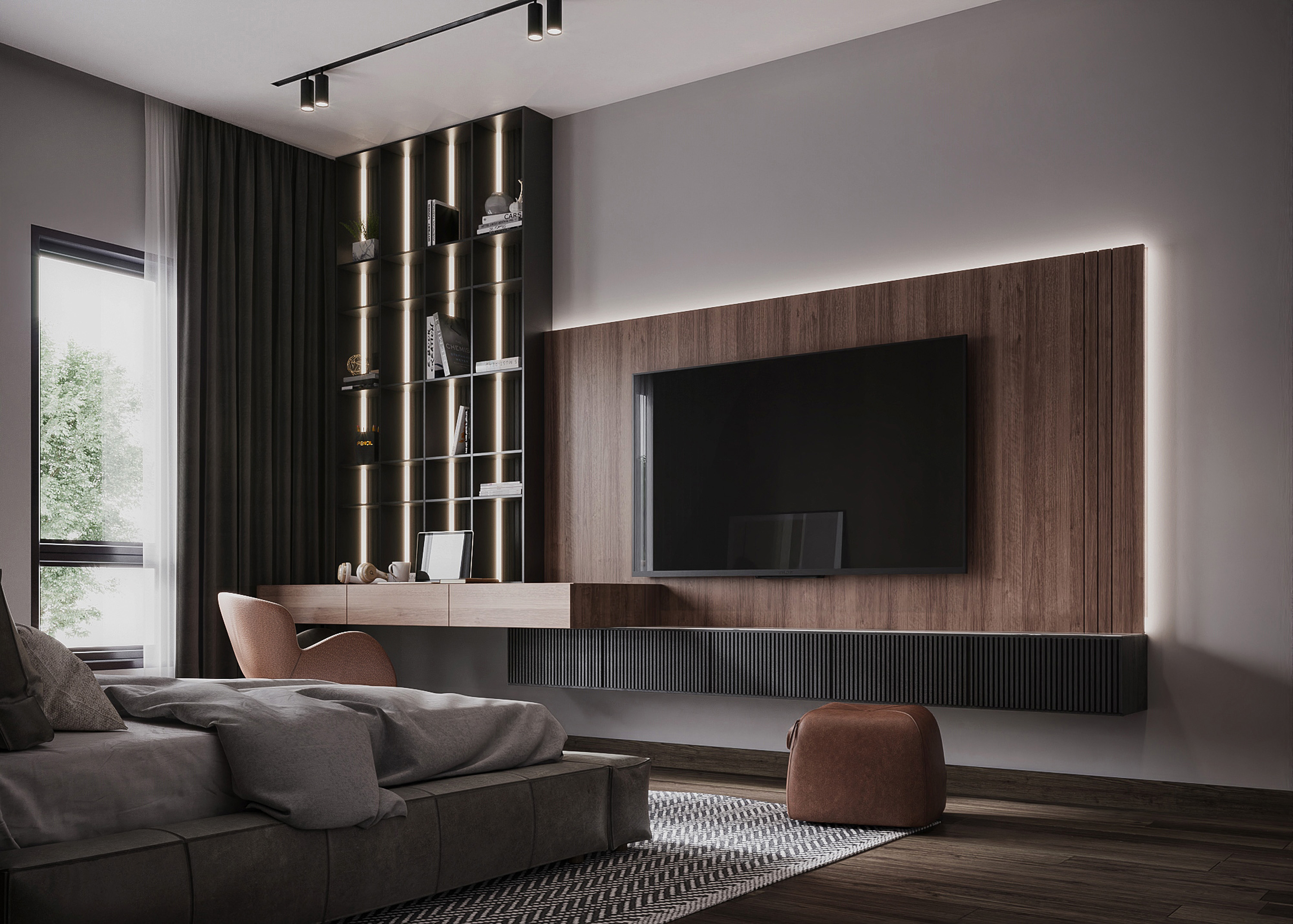

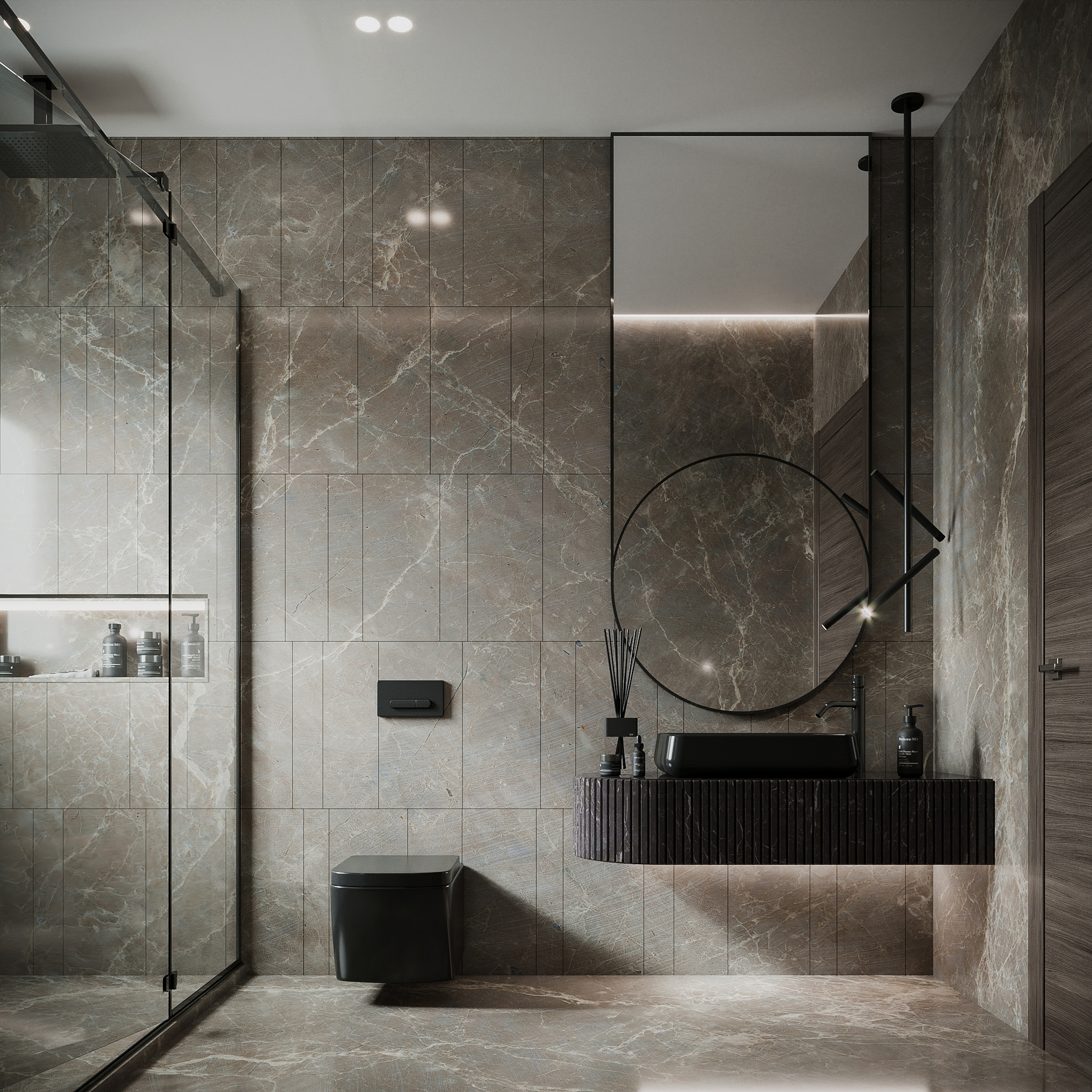
Bedroom O3
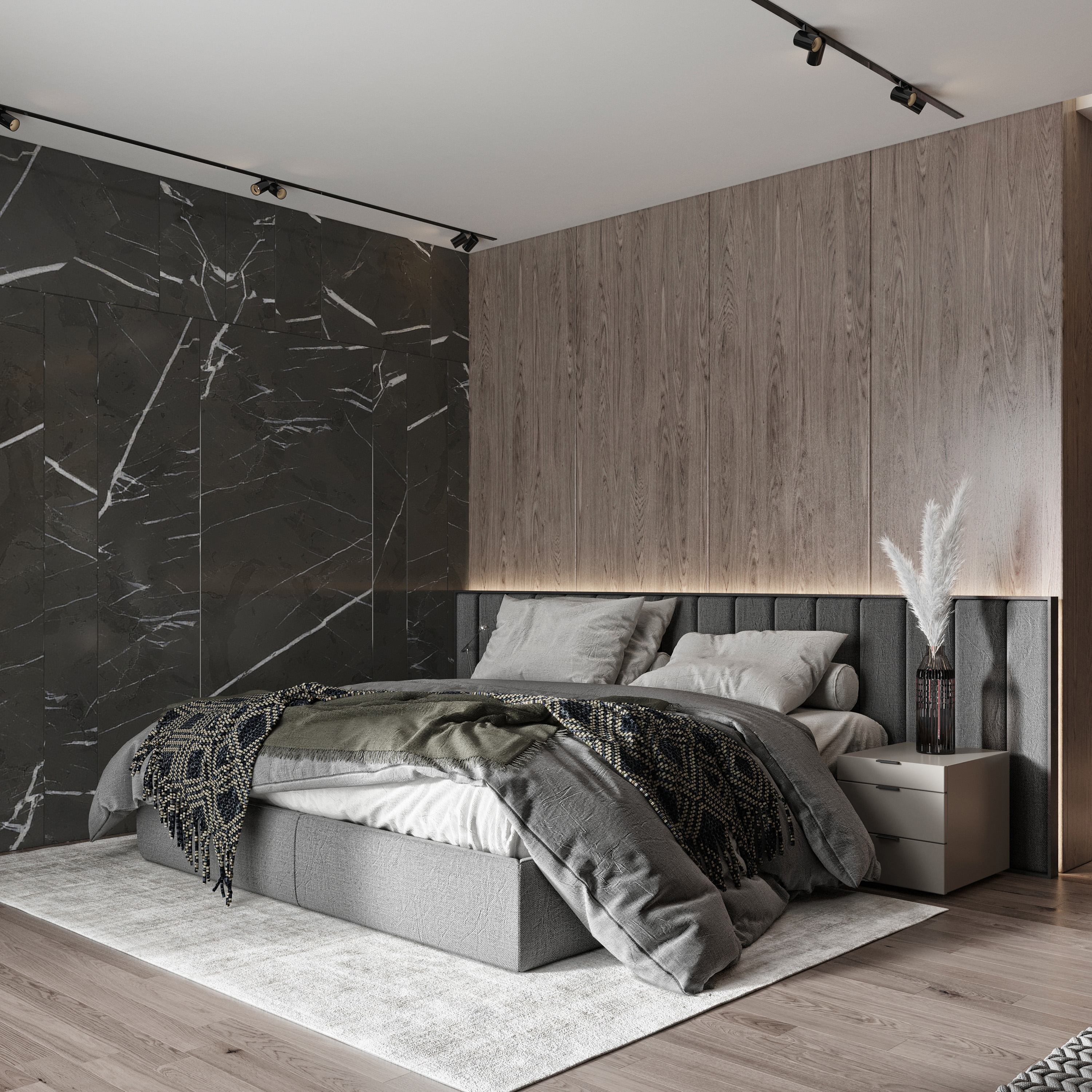


Majlis
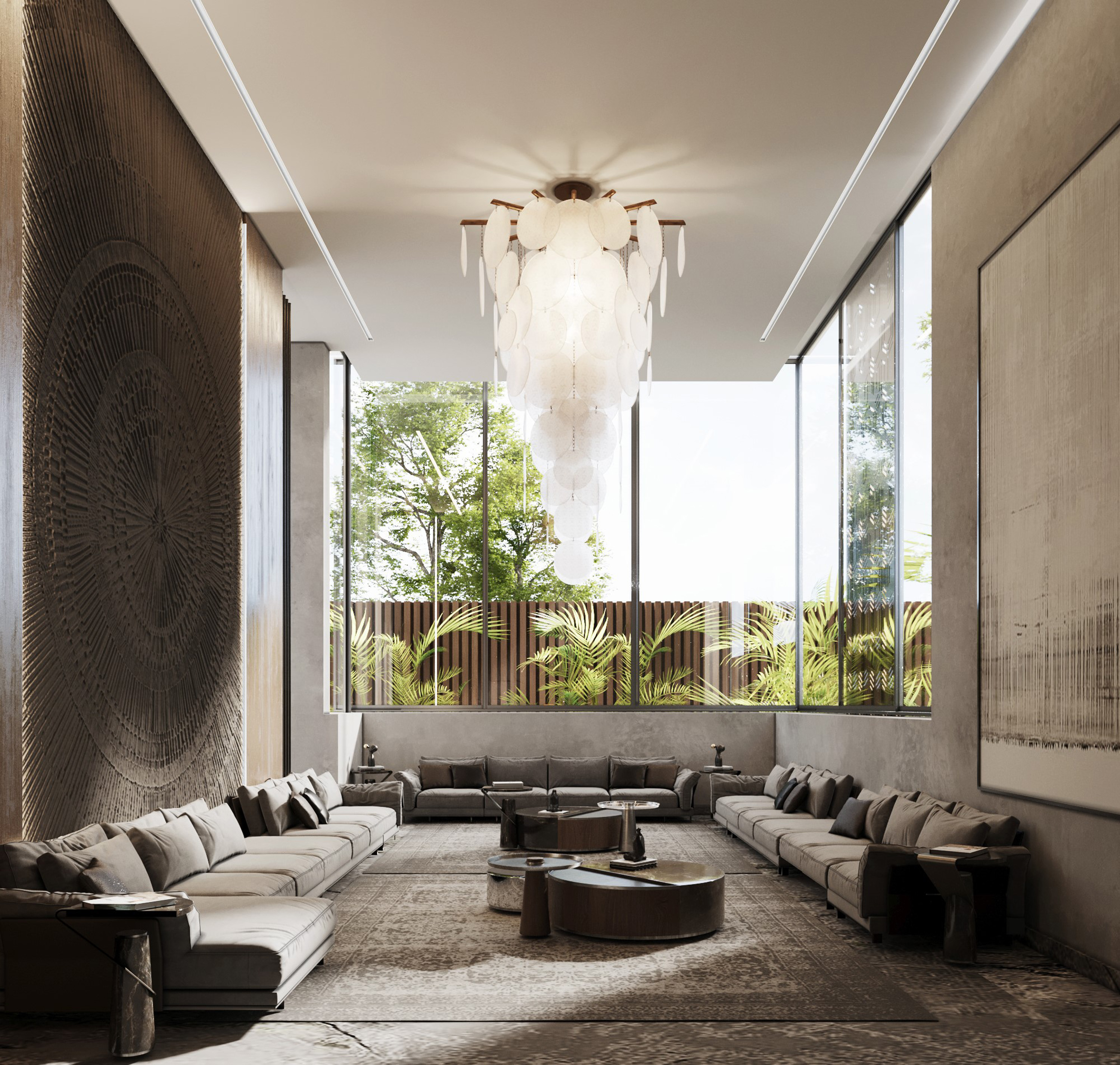
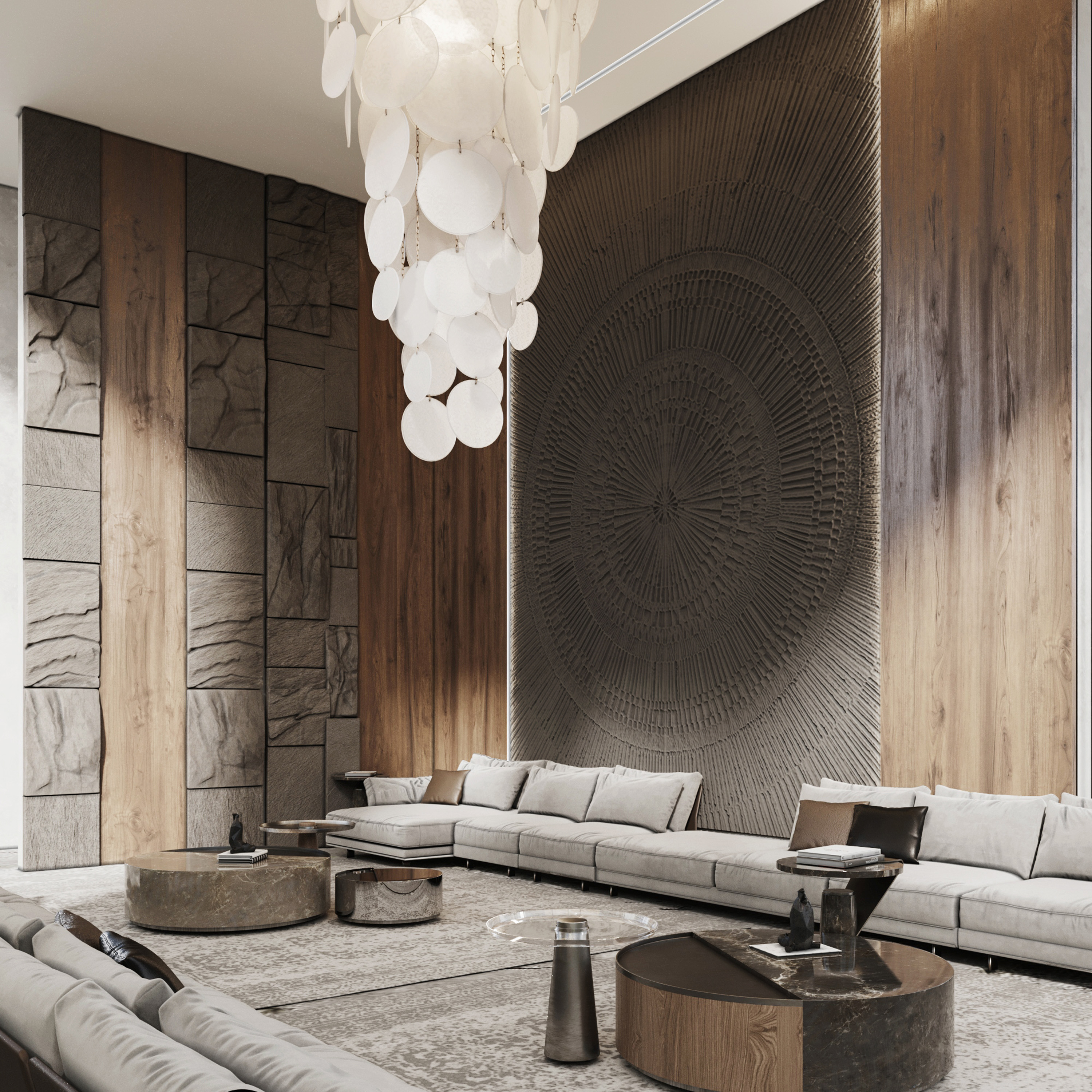
Basement
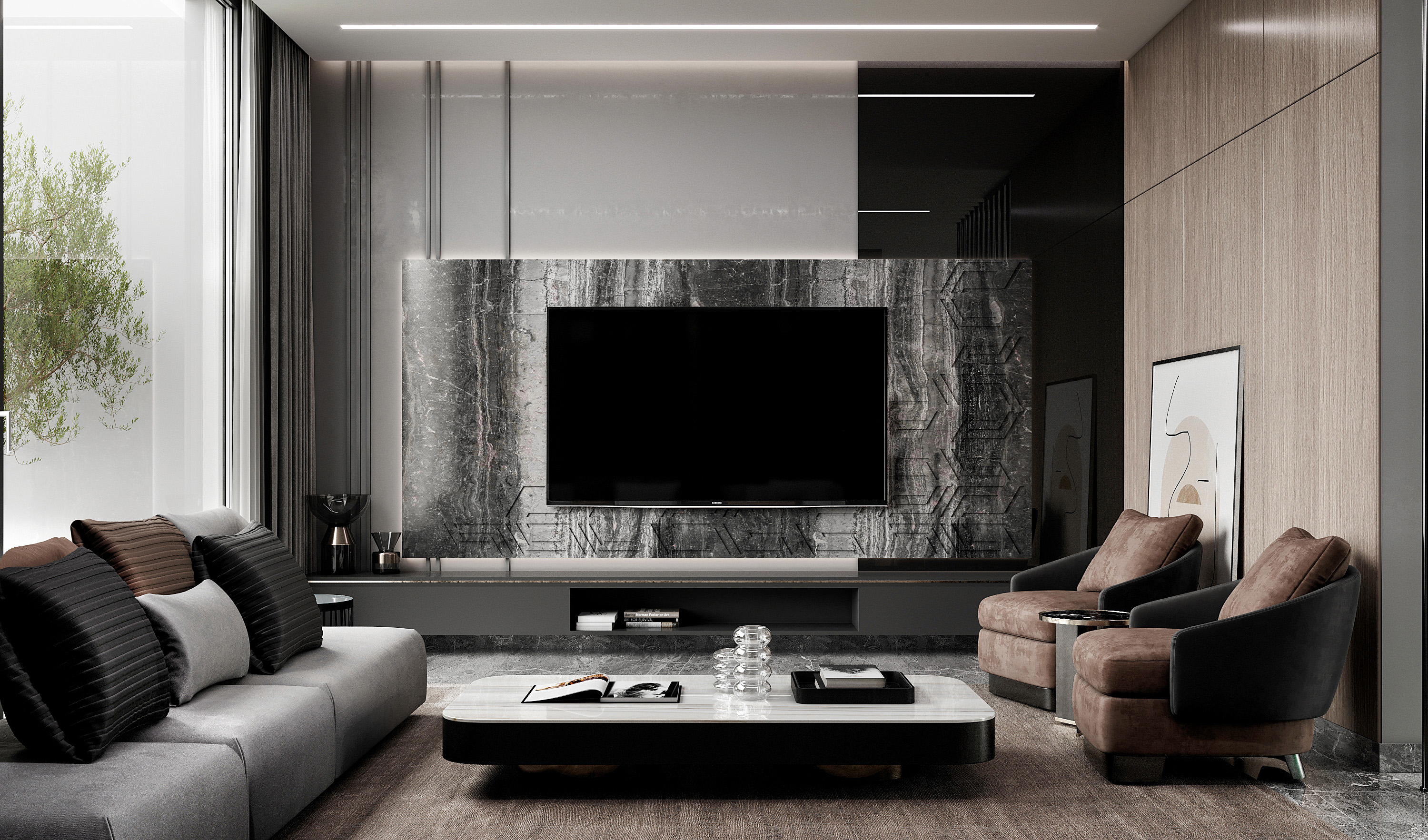

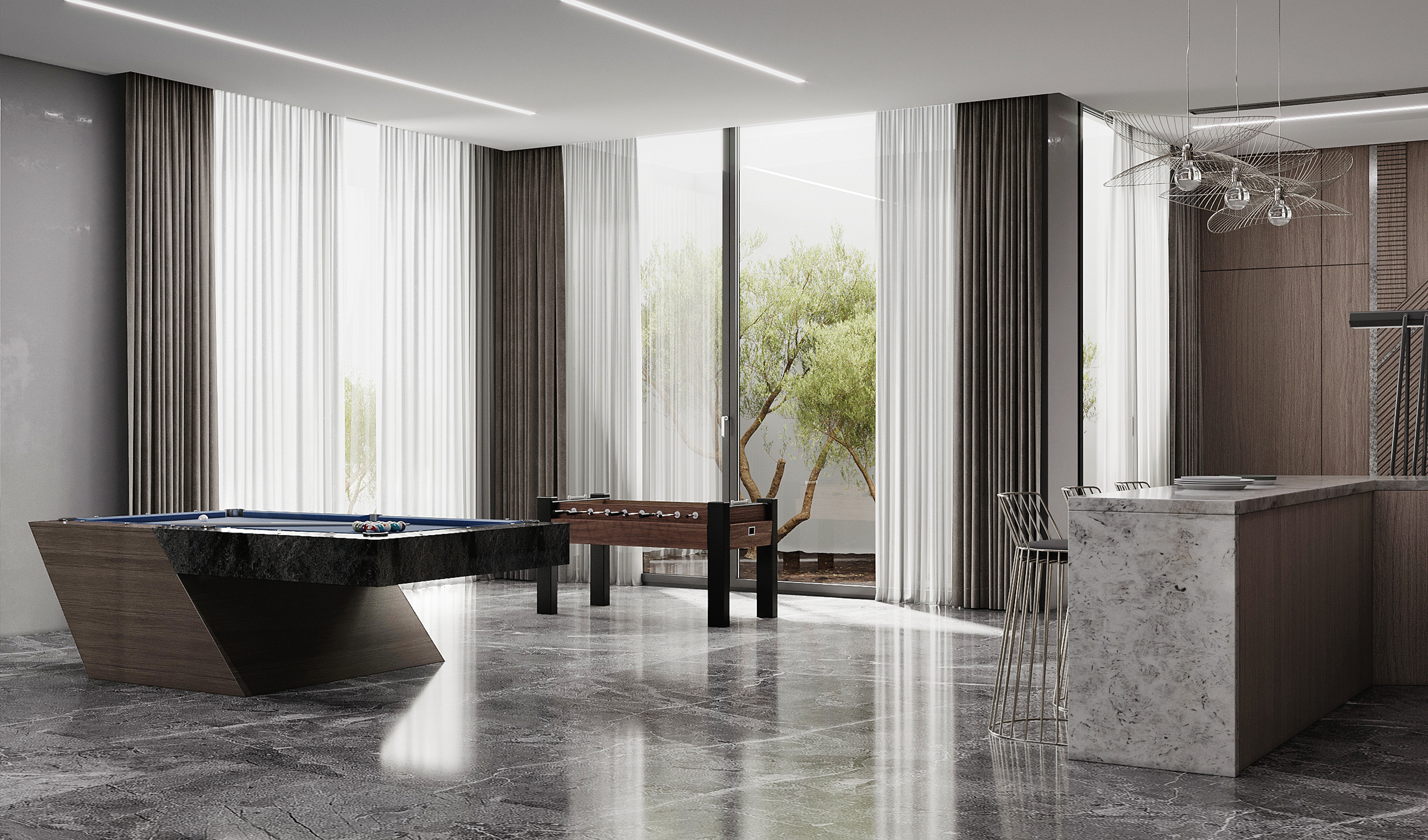
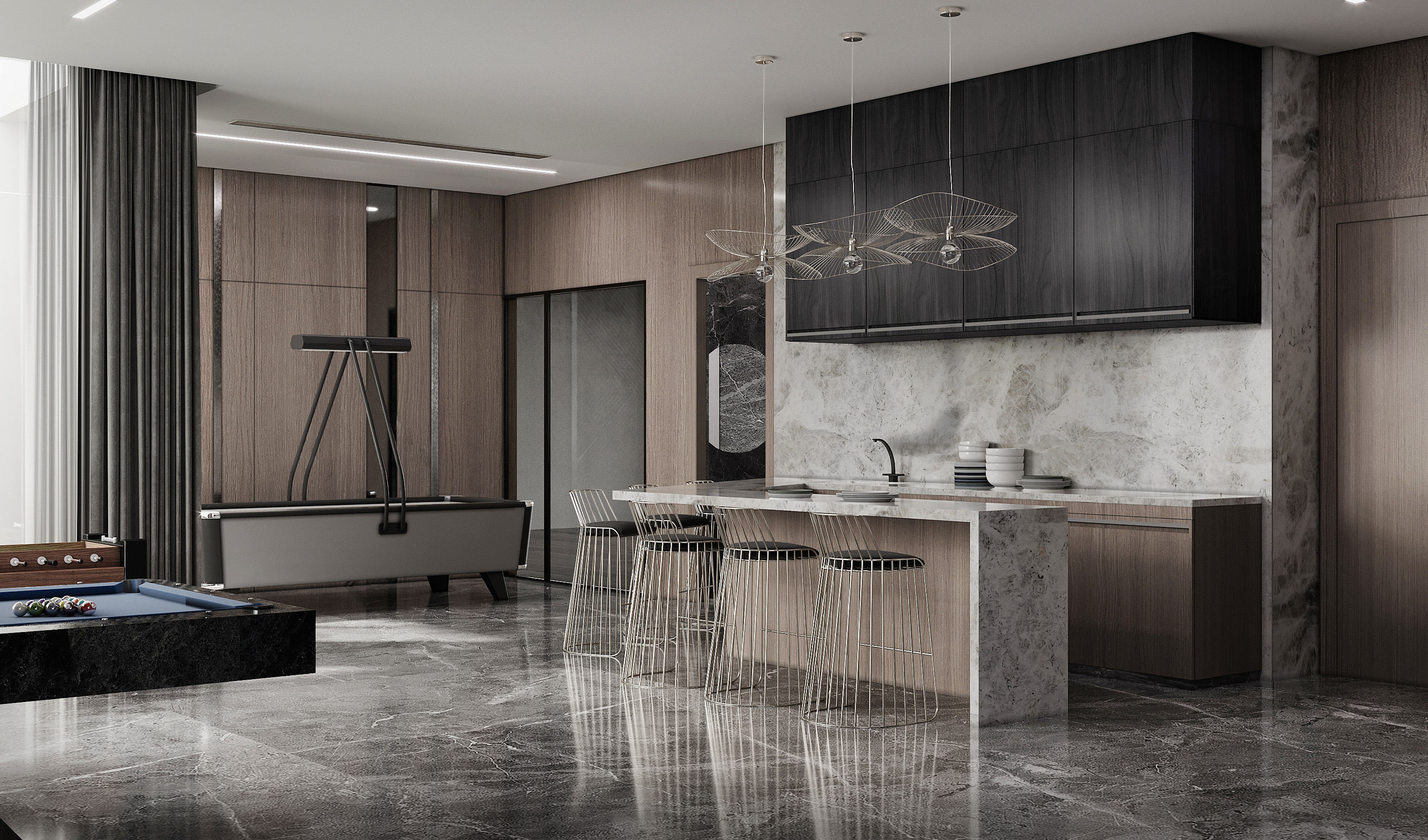
Garage
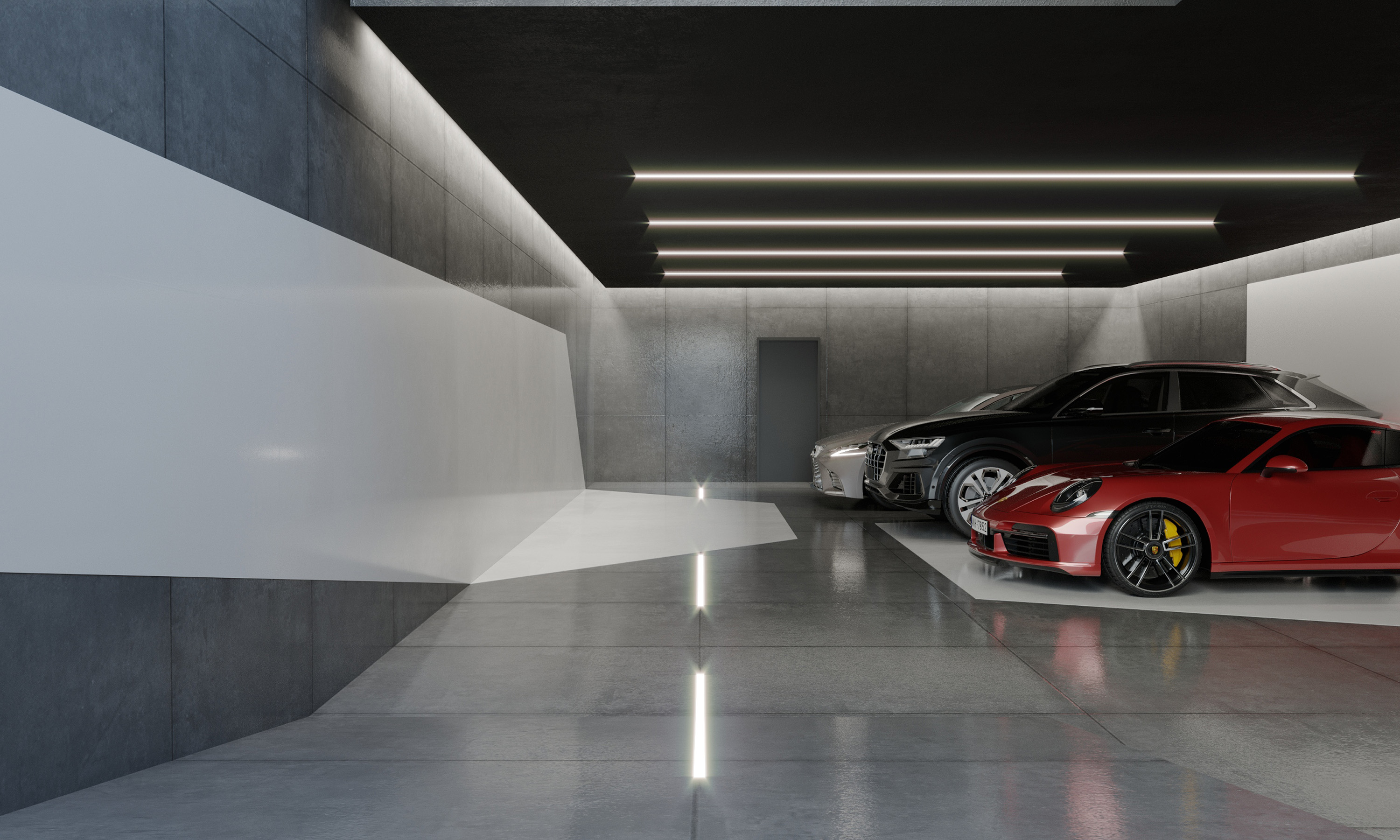
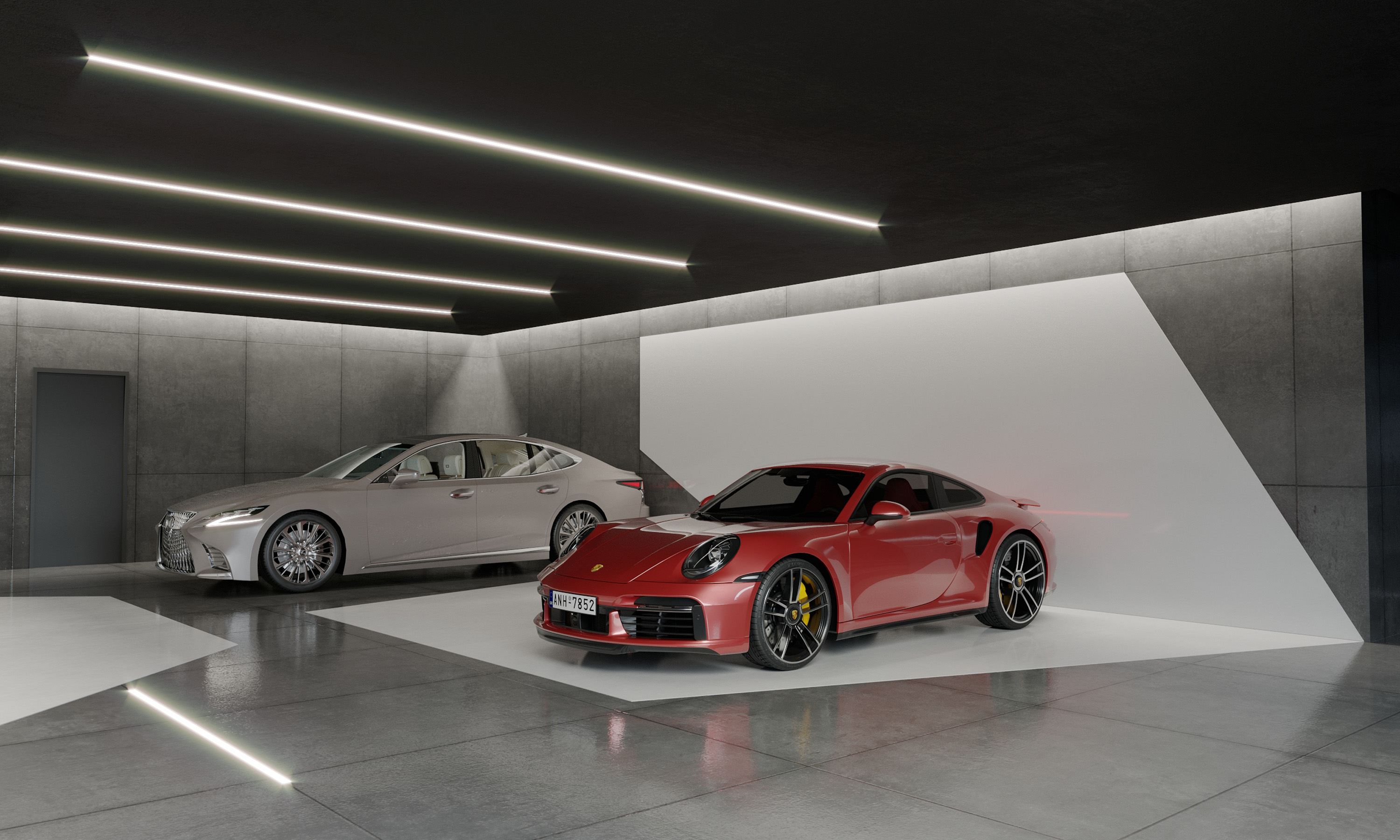
HSI’s line of work continuously points and energizes the eager classy gauge of zone and with each project, we seek out exceptional spaces. It sets a point of reference for the effective century changes of commercial locale into dynamic situations.
Choosing the right materials to facilitate the conceptual perspective of the space requested the most elevated consideration to detail in order to attain coherence. Making an aesthetic see and a luxurious sight. It required the finest material selection of furniture and fabrics including wood, marble etc.
DROP US A LINE
info@hsi-eg.com
+20 2256 141 27 / +20 2256 141 28
+20 128 7831 831
+20 128 7831 831
