Eastside Business Plaza
Designed to aspire supremacyDevelopment by
Castle Development
A project by
Hany Saad Innovations
Eastside is an unequalled commercial business plaza, it is designed to aspire supremacy for an elegant space.
Castle Development One of the Major Real Estate Companies Pole in the New Capital of Egypt, delivering several munificent projects in New Administrative Capital that conveys various purposes related to investment & primary housing residence.
In a newfangled environment promised by New Administrative Capital as a modern urbanized totally well-planned zone, Castle Development has joined forces with Masr El Maqassa Company to build high-toned project, given the protracted history of Masr El Maqassa in huge investment projects. This collaboration among the two companies had astounding upshot, Creating Castle Landmark Residential Project in the most auspicious zone in New Administrative Capital R7 zone.
In a newfangled environment promised by New Administrative Capital as a modern urbanized totally well-planned zone, Castle Development has joined forces with Masr El Maqassa Company to build high-toned project, given the protracted history of Masr El Maqassa in huge investment projects. This collaboration among the two companies had astounding upshot, Creating Castle Landmark Residential Project in the most auspicious zone in New Administrative Capital R7 zone.
Castle Development with its robust partner Masr El Maqassa which possess solemn financial presence in the Egyptian market & wondrous portfolio of felicitous projects. Capitalizing on such staggering alliance, Castle Development owns outspread chronicles of Massive Projects in KSA under the name of ABC Construction Company operating since 1982. Constructing prime Commercial, Residential & Administrative projects including Maad Towers & Red Sea Mall; this passe history of strong existence in Construction in KSA delivered a sense of surety in the name & deliverables too. Masr El Maqassa is one of the most powerful Central Depository Companies in Egypt, investing in several secure projects providing ensured return on investment.
Castle Landmark project is located in the outstanding zone R7 in the New Capital of Egypt, this unrivaled location is just minutes from the Green River, Main Roads Network, Money & Business District & Governmental District in the New Administrative Capital. The project is built on a space of 43 Acres with a residential area that doesn’t cross 19% to be able to offer the majority of the landscape to the greenery and lakes.
Castle Landmark project is located in the outstanding zone R7 in the New Capital of Egypt, this unrivaled location is just minutes from the Green River, Main Roads Network, Money & Business District & Governmental District in the New Administrative Capital. The project is built on a space of 43 Acres with a residential area that doesn’t cross 19% to be able to offer the majority of the landscape to the greenery and lakes.
The facades of the buildings & master plan are designed in an ultra-modern trend via one of the best architect companies OKOPLAN which has been established in 1993 Stuttgart, Germany. OKOPLAN has been involved in many of Europe’s major projects, which is why, given their prestigious portfolio, they were chosen for designing this project.
Castle Landmark project is your novel unprecedented destination for unparalleled living experience. A place that will take you away from the stressful busy metropolitan life to offer you serenity and luxury. The carefully chosen location will make you forget all about the overpopulated mode of life yet enjoy all the facilities & amenities that would ensure a full-fledged life.
Castle Landmark project is your novel unprecedented destination for unparalleled living experience. A place that will take you away from the stressful busy metropolitan life to offer you serenity and luxury. The carefully chosen location will make you forget all about the overpopulated mode of life yet enjoy all the facilities & amenities that would ensure a full-fledged life.
Eastside Business Plaza
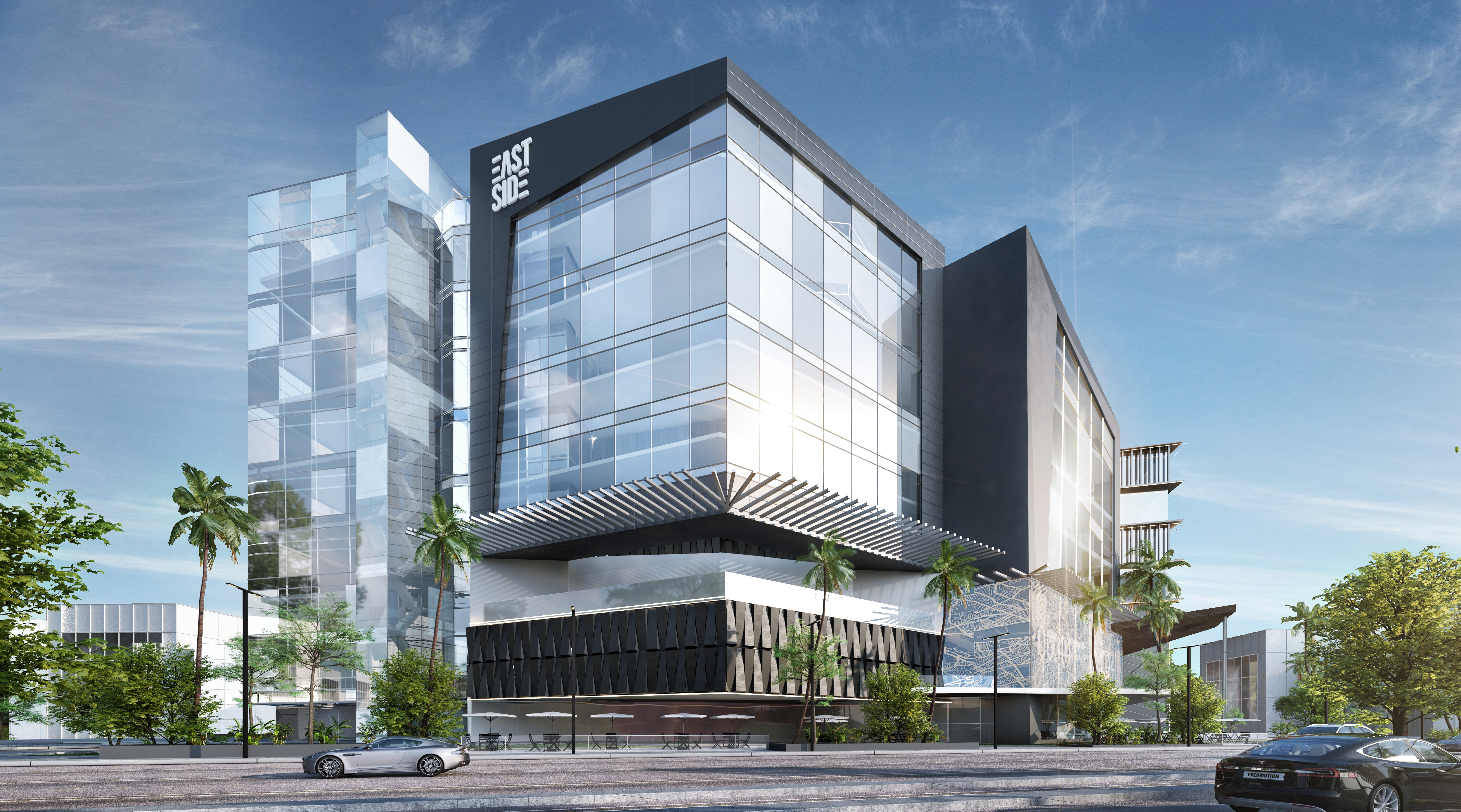

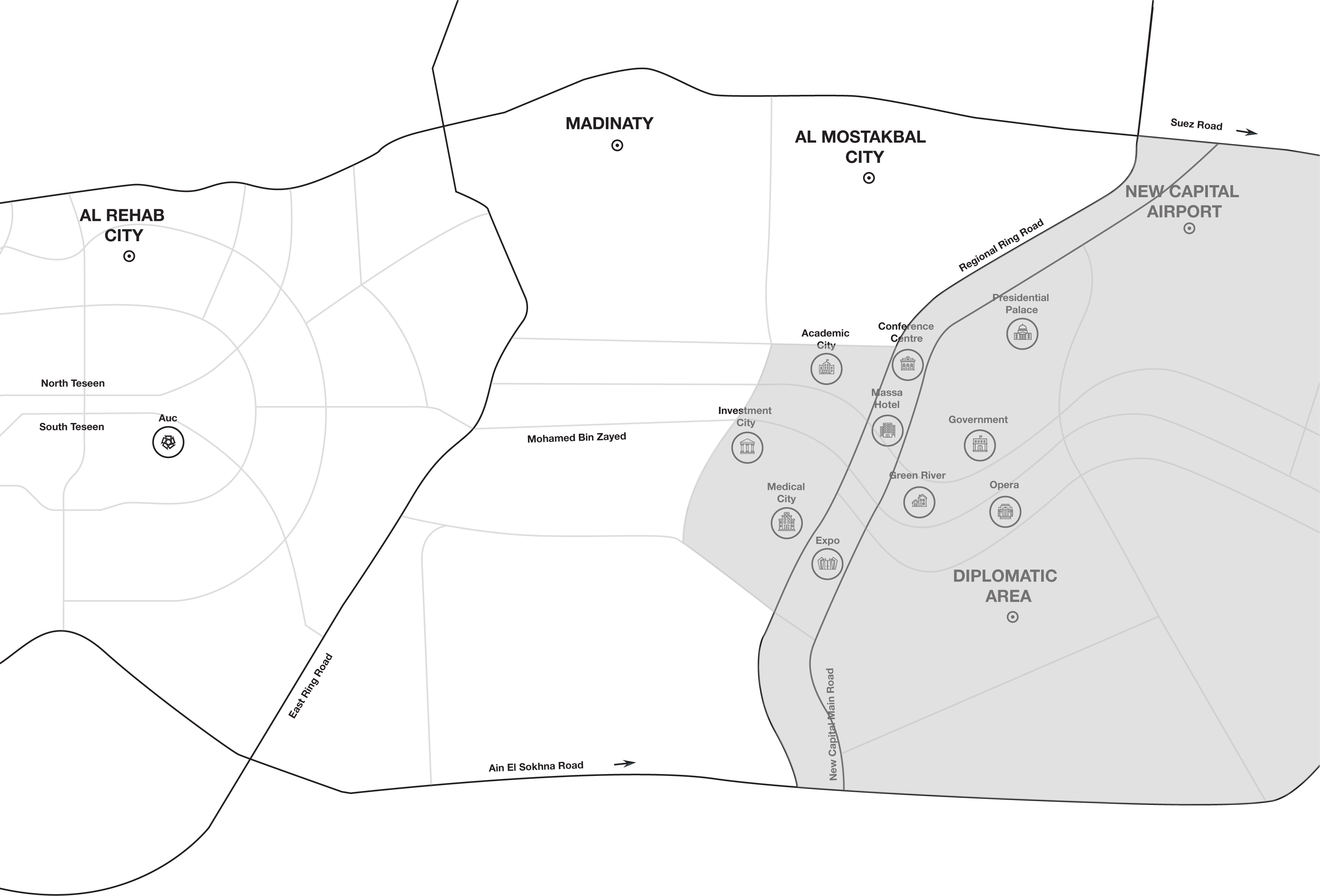 Location Map
Location MapLocated in New Capital
Eastside is situated at unrivaled location in MU23 zone in New Administrative Capital; Eastside is at H1 Block; surrounded by premium residential compounds in R2 & R3 zones. Eastside‘s spot does not only guarantee extreme visibility for their clients and accessibility, it also entices an outspread amount of traffic originating splendid opportunities for potential & potent customers.
Castle development is constantly delivering integrated high standards of quality to their clients’. Our design reflects our essence drive; the
Being built on an area of 168,000 acres, the New Administrative Capital is equivalent to the size of the city of Singapore. The first phase is being built on an area of 40,000 acres to accommodate an average of 7 million people.
The New Administrative Capital consists of Governmental District, Money & Business District, New Presidential Palace, North Mohammed bin Zabid settlement, Residential districts, Opera House, Expo City, Green River, Smart Village, and Railway Station & Knowledge City having all reputable universities.
Read the Research ︎
Eastside Business Plaza


1. Commercial
Ground, First & Second Floor2. Medical
Third & Fourth Floor3. Administrative
Fifth, Sixth, & Seventh Floor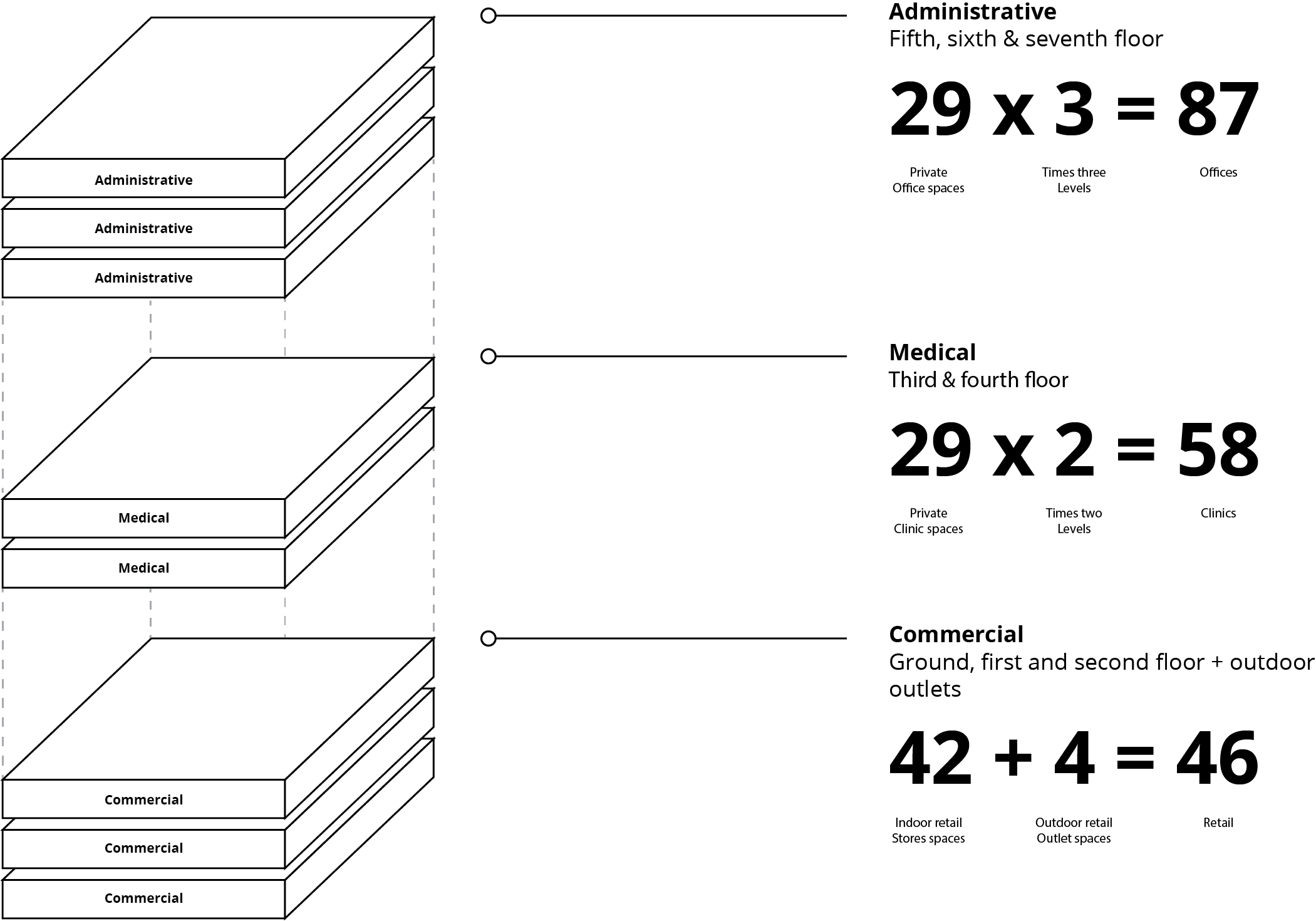 Building floor breakdown
Building floor breakdownThe volume of the Eastside Business Plaza is strategically shaped in response to a series of site-driven constraints, resulting in a distinctively sculptural form. Since the seven floors of the building differ in the functionality, the atrium at the center of the structure forms a cocoon for meditation and mental relaxation due to airflow running through the building and openness from the difference in floor heights. Similarly, the roofline stretches upward to connect to a seventh-floor overlook, thereby establishing a visual connection between administrative, medical and commercial spaces through the building.
By connecting these collective amenities, the new Eastside Business Plaza provides opportunities for administrative offices, medical clinics and retail spaces to intermingle as they traverse between the building block, while also fostering a greater sense of community within the structure.
By connecting these collective amenities, the new Eastside Business Plaza provides opportunities for administrative offices, medical clinics and retail spaces to intermingle as they traverse between the building block, while also fostering a greater sense of community within the structure.
In plan, the atrium tapers as it crosses between the void of the building to accommodate slight differences in the column grids between buildings. What began as a response to the physical variation between the buildings’ was embraced as a formal strategy: the squeezing and stretching of the volume results in perspectival illusion, both within the bridge and when viewed from below.
On the exterior, standard curtainwall extrusions have been modified to accept layered sheets of frameless glass, resulting in ever-changing patterns of shadow and reflection. On the bridge’s underbelly at the entrance, silver aluminum panels are shingled in correspondence with the curtainwall to create a textured ‘third-façade’ when viewed from below. Together, the shingled face of the bridge envelope adds a layer of delicacy to its sculptural volume.
On the exterior, standard curtainwall extrusions have been modified to accept layered sheets of frameless glass, resulting in ever-changing patterns of shadow and reflection. On the bridge’s underbelly at the entrance, silver aluminum panels are shingled in correspondence with the curtainwall to create a textured ‘third-façade’ when viewed from below. Together, the shingled face of the bridge envelope adds a layer of delicacy to its sculptural volume.
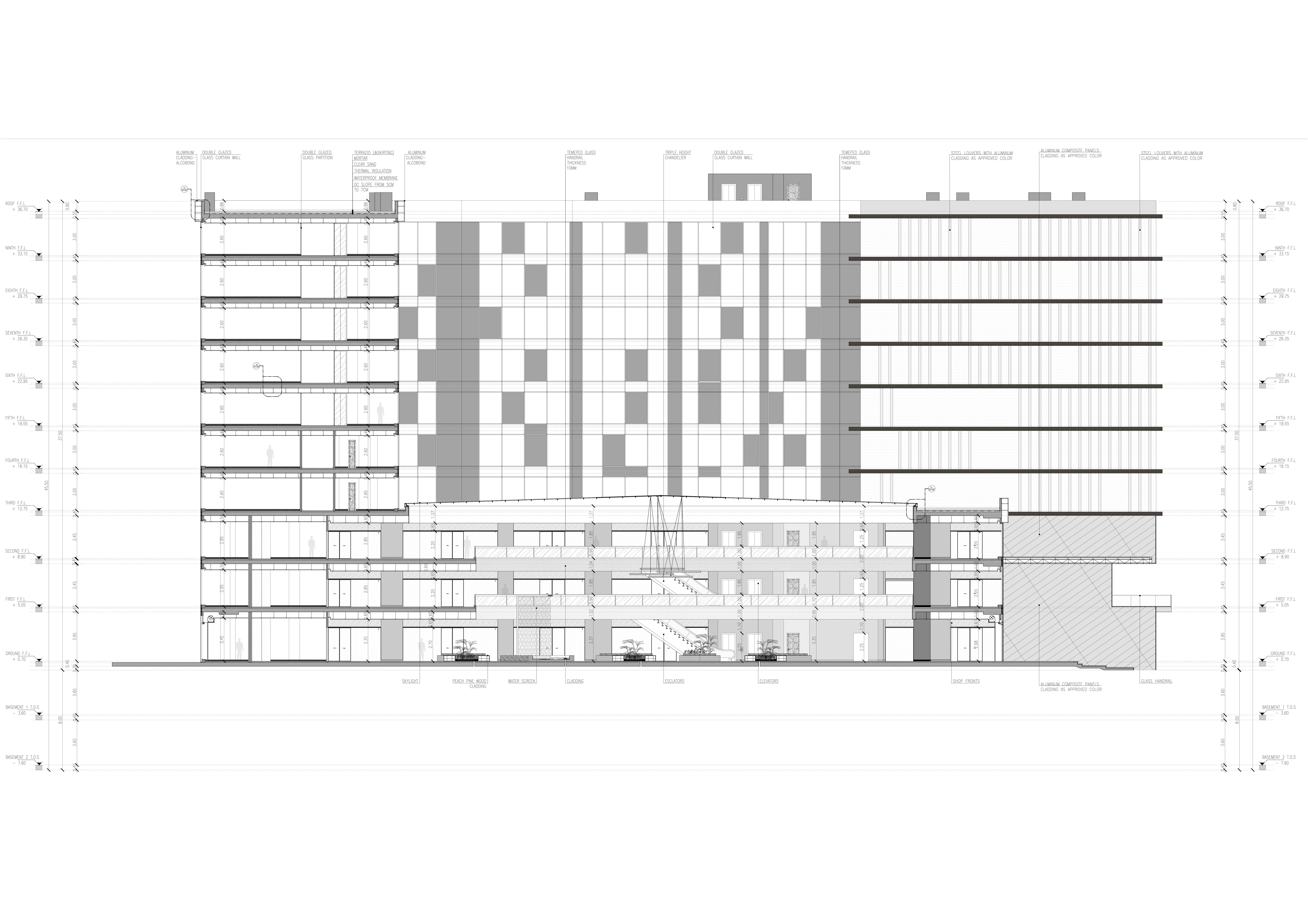
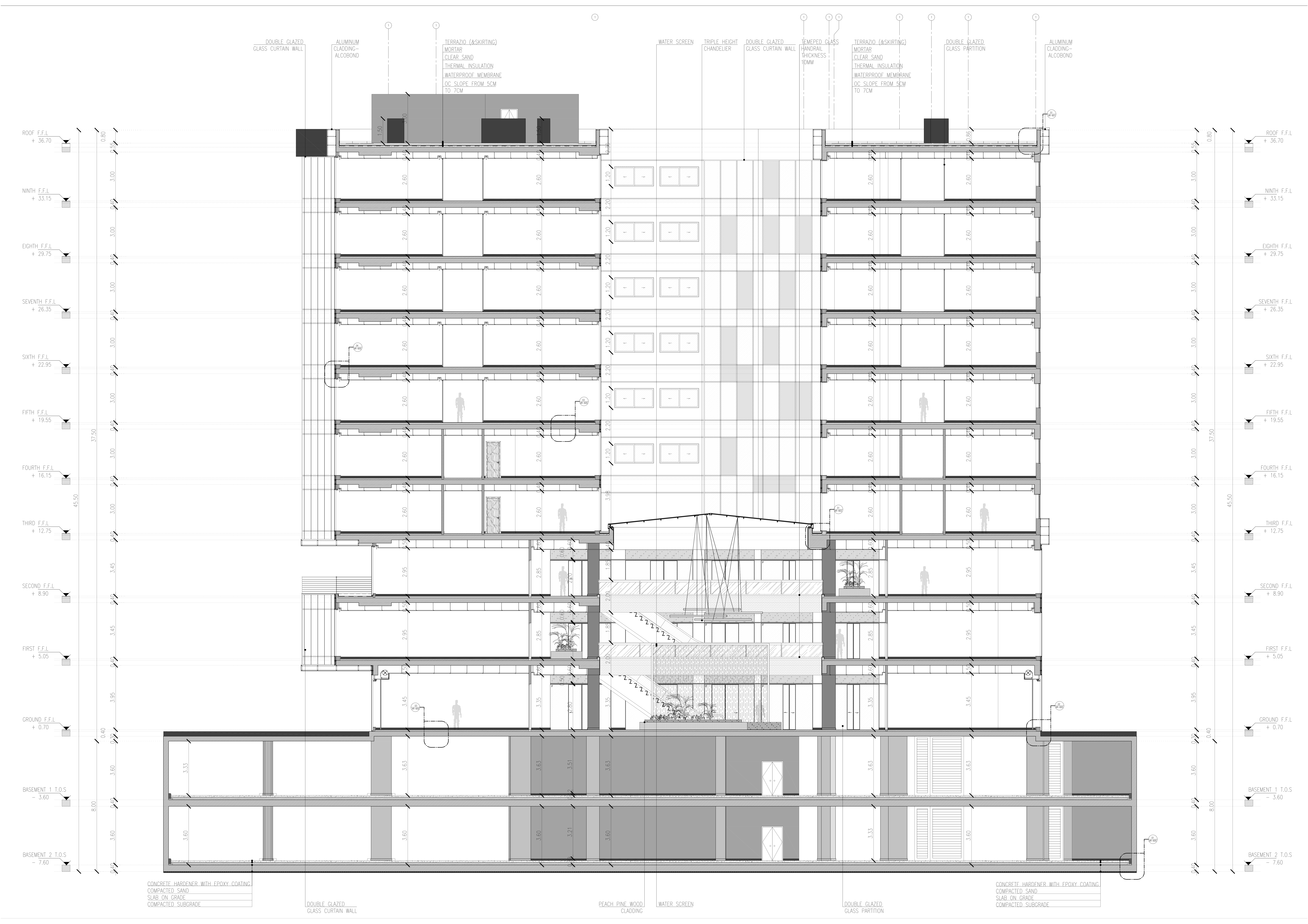
To optimize the available square footage, a highly integrated design utilizing a cantilevered steel superstructure creates a column-free interior space with maximum perimeter transparency. Two full floors apart from the ground floor dedicated to retail space providing the equivalent of in a void volume atrium providing a clear space with indirect lighting from a skylight.
Through an unprecedented design to achieve maximum transparency, insulated glass panels are stacked one above the other, without mullions, to form the façade. Comprised of layers of laminated glass and an insulating air space. Using cutting edge glass technology, this project embodies the spirit of modernist structures, where the building utilizes the largest possible openings to achieve daylit retail spaces.
Through an unprecedented design to achieve maximum transparency, insulated glass panels are stacked one above the other, without mullions, to form the façade. Comprised of layers of laminated glass and an insulating air space. Using cutting edge glass technology, this project embodies the spirit of modernist structures, where the building utilizes the largest possible openings to achieve daylit retail spaces.
The spatial efficiency found in cast iron architecture is expressed in the new building’s column-free interior space and highly transparent façade, continuing a modern age building tradition while reflecting the Castle development’s desire to create an inviting and memorable retail space. Eastside will gain a single unifying environment for future tenants, with ultra-flexibly equipped retail spaces and common facilities that will act as a catalyst for cross-cutting collaboration between the various retail outlets. The new construction is not only intended to provide a building in the new capital, but also to accommodate the park within the building. With a glass-covered green atrium, the outdoor area is continued through the building, thereby reinforcing the social qualities of a social environment.
5.0/ Atrium
The project reflects the light and airy palette, the many subtle futuristic references, and the numerous outdoor spaces made possible by the almost-always sunny, pleasant climate. At the heart of the project sits a light-flooded atrium surrounded by private offices and clinics. The atrium is bisected by a sculptural stair, connecting the levels and creating a social condenser.
To amplify the connection between levels, the floorplates are changing their outlines, producing overhangs, balconies and unexpected vistas.The facade is designed to allow for maximum flexibility on the interior and the equitable retail structure, where all spaces have similar window sizes. Through a repetitive vertical fin system, the facade is structured to be simple and minimalist, with only one moment interrupting the repetitive system.


6.0/ Administrative
6.1/ Waiting Area


6.2/ Offices

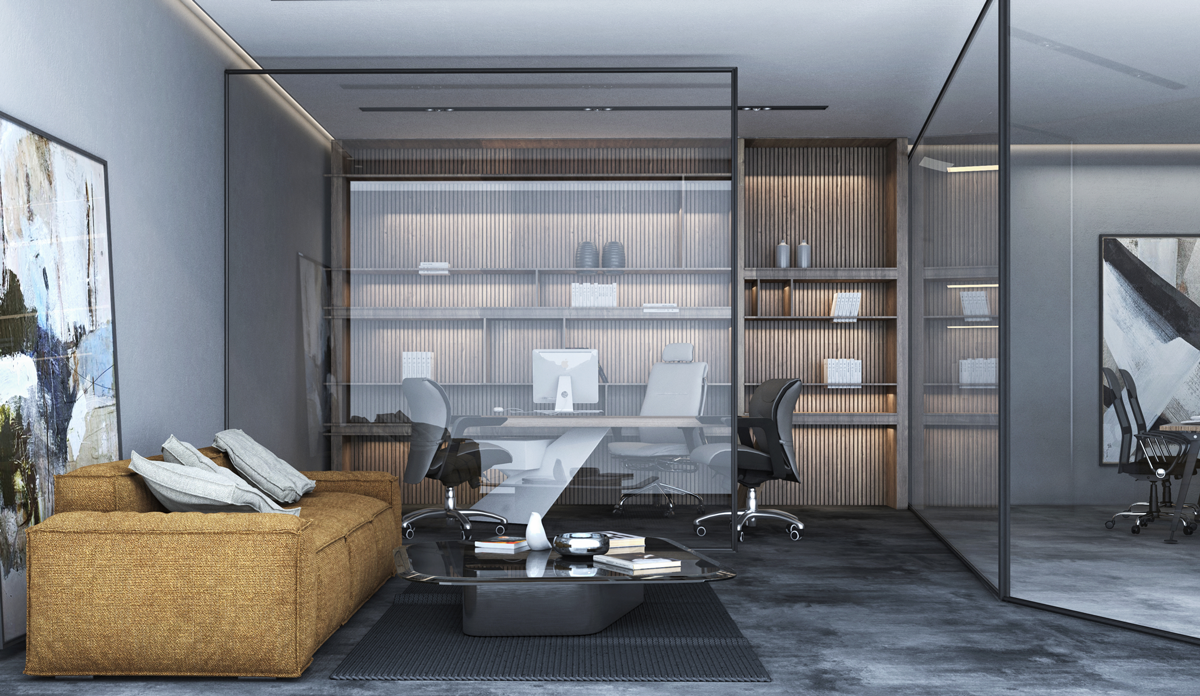
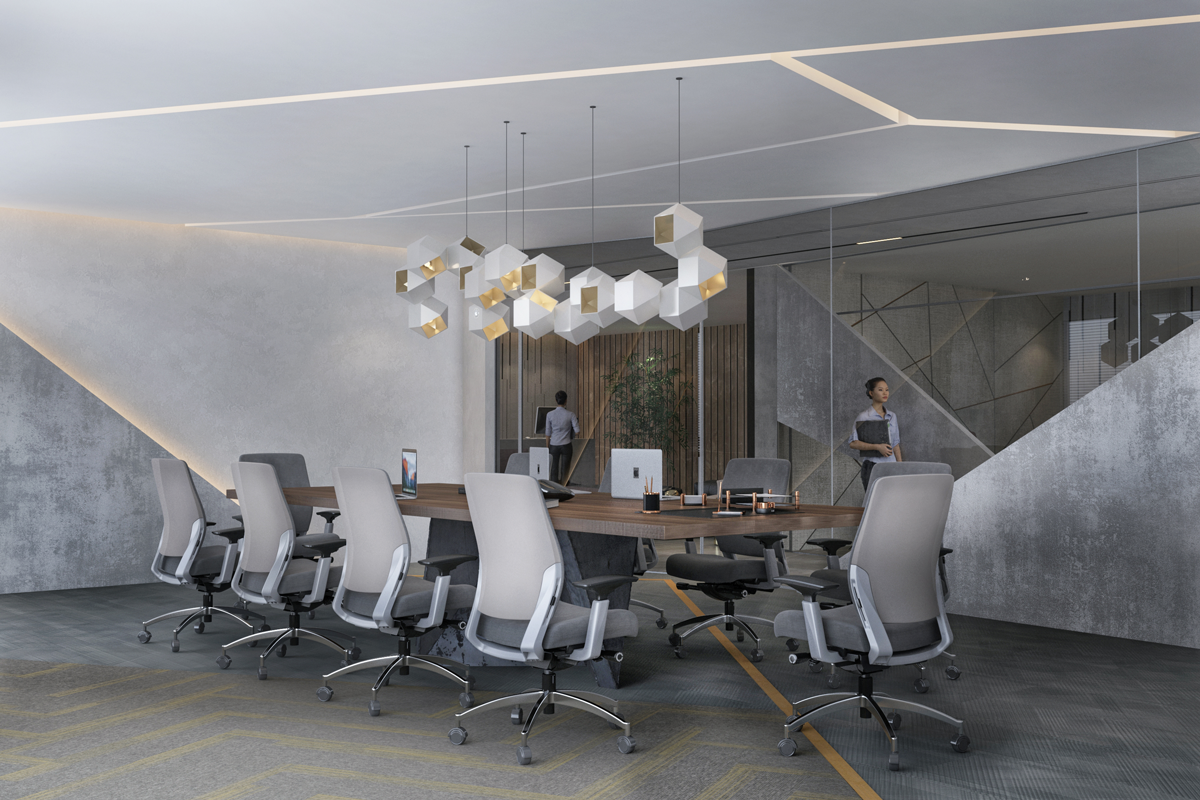
DROP US A LINE
info@hsi-eg.com
+20 2256 141 27 / +20 2256 141 28
+20 128 7831 831
+20 128 7831 831
