GARDEN 8 VILLAS
Misr Italia Properties
Misr Italia Properties is one of Egypt’s leading property development companies, delivering a range of exceptional projects throughout the country and symbolizing the best in innovative, client-centered residential complexes.
A one-of-a-kind collaboration between Hany Saad Innovations and Misr Italia Properties, Project Vinci represents an entirely new chapter in boutique living. This sophisticated, prestigious residential development transcends the boundaries of art, design and architecture to create bespoke properties that blend seamlessly with the natural environment. Extravagant materials and design flair meet organic elements to offer unique living spaces that embrace the work of Nature and represent the elegance, classiness and lush conceptualization that Vinci stands for.
A one-of-a-kind collaboration between Hany Saad Innovations and Misr Italia Properties, Project Vinci represents an entirely new chapter in boutique living. This sophisticated, prestigious residential development transcends the boundaries of art, design and architecture to create bespoke properties that blend seamlessly with the natural environment. Extravagant materials and design flair meet organic elements to offer unique living spaces that embrace the work of Nature and represent the elegance, classiness and lush conceptualization that Vinci stands for.
The exquisite modern architecture gives life to the remarkable cubistic exteriors, brilliantly combining natural splendor with state-of-the-art luxury amid a haven of style and tranquility. The designated materials for surfaces, textures and ethnic elements emanate a sense of balance and harmony giving Vinci’s residents to succumb to the pleasures of contemporary luxury living.
Embodying the essence of the boutique concept, the designed structures for Iconic villas luminously reflects the great balance of the merging between teak wood cladding, glass veils and richness of travertine marble cladding. The overall effect is fresh, pure, light and modern; a perfect marriage of man-made structures and earth’s richest pleasures.
Embodying the essence of the boutique concept, the designed structures for Iconic villas luminously reflects the great balance of the merging between teak wood cladding, glass veils and richness of travertine marble cladding. The overall effect is fresh, pure, light and modern; a perfect marriage of man-made structures and earth’s richest pleasures.
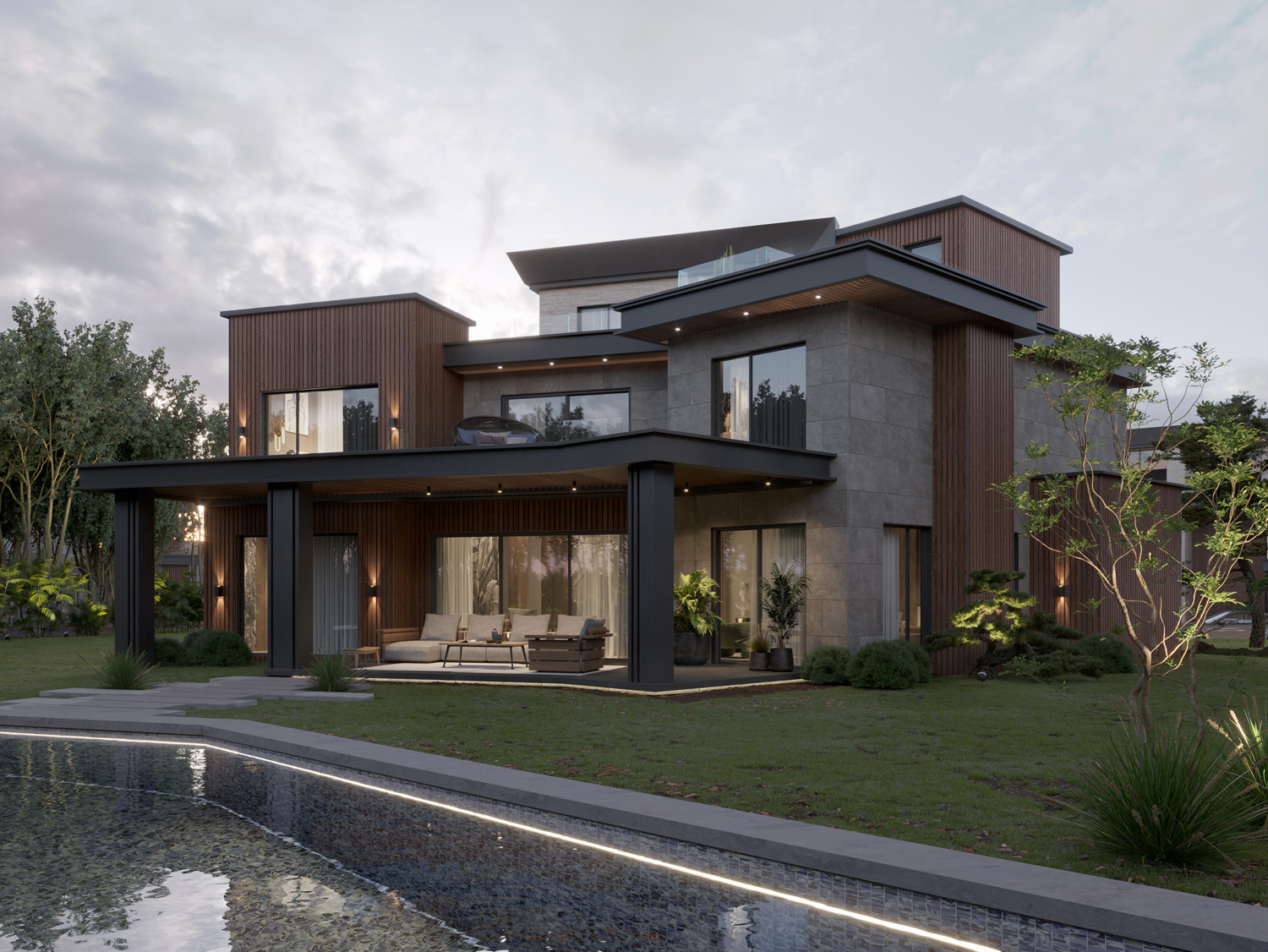
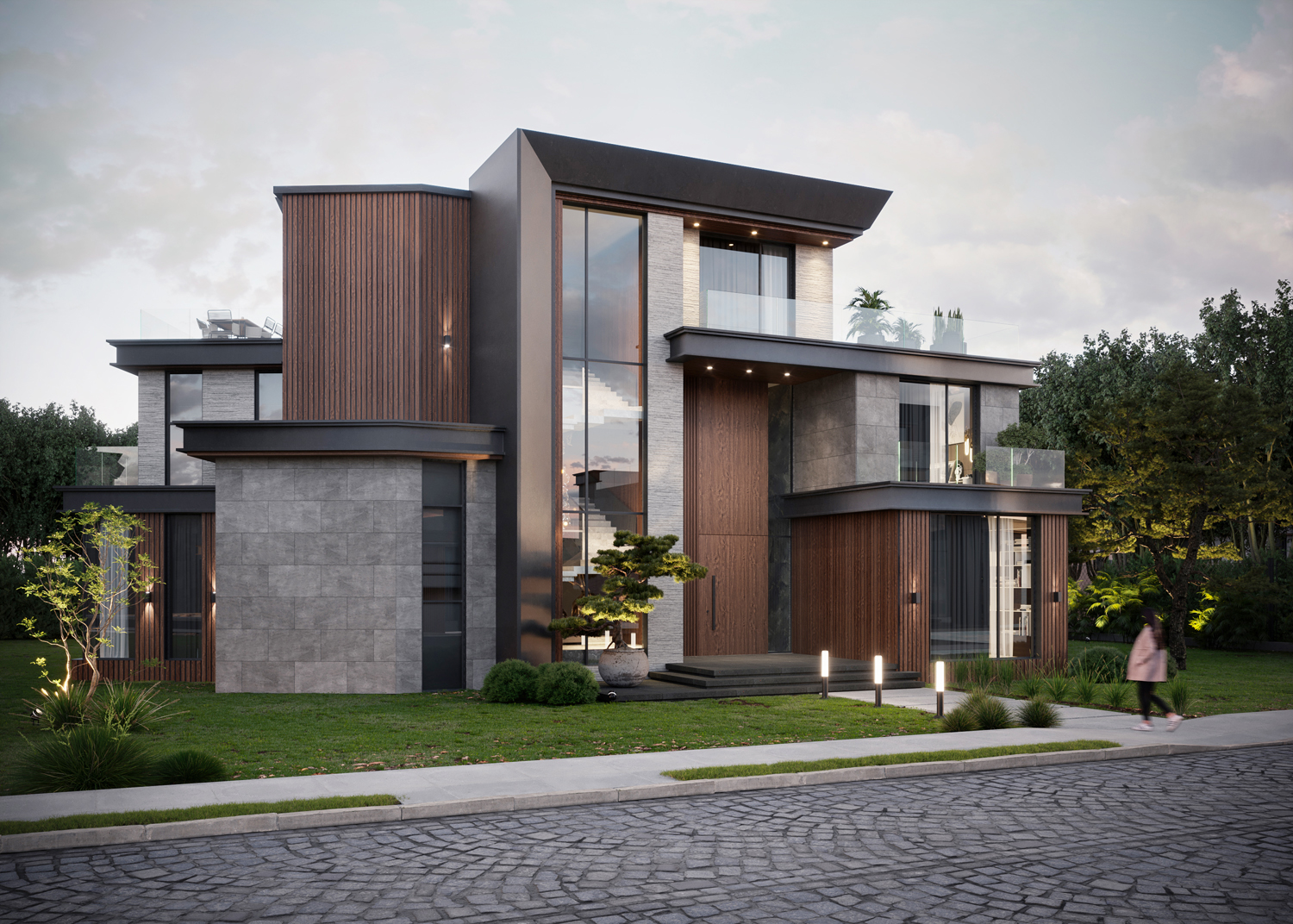


The exterior mode embraces the unparalleled beauty of materials found in nature with an elegant contemporary touch. With clear forms, the diverse shades of timber bonds with the rich texture of stone to create distinct but harmonious facades for the dissimilar villas.
The warmth of the elegant exteriors invites into the unique indoors that also embody a warm mood but with a sophisticated touch of softness. The wooden texture flows from the exterior into the interiors leaving the stone texture outside to juxtapose itself with light sleek surfaces inside.
The warmth of the elegant exteriors invites into the unique indoors that also embody a warm mood but with a sophisticated touch of softness. The wooden texture flows from the exterior into the interiors leaving the stone texture outside to juxtapose itself with light sleek surfaces inside.
Making a contemporary sanctuary is to bring the best of both worlds. We designed the villas to induce serenity and luxurious comfort. The warmth of the indoors is perfected with the extended views to the outdoors. We assimilated warmth and elegance to create functional comfort. Garden 8 Villas are unique homes with a cohesive identity.
01. Villa Type 1
02. Villa Type 2
03. Villa Type 3
04. Villa Type 4
02. Villa Type 2
03. Villa Type 3
04. Villa Type 4
01. Concept Creation
Outlining the client’s needs and to start integrating them through your own design process. Keywords set the mood to position the overall art direction of the project.
02. Mood Board
Presenting the design direction by proposing styling options through visual representation.
02. Mood Board
Presenting the design direction by proposing styling options through visual representation.
03. Material Selection
After the design process is complete, they complete a set of submissions from potential suppliers to complete construction works related to the project. One of the tendering documents required is BOQ in which materials, parts and labor are itemized.
Materials can be fully customized according to the inhabitants’ tastes and desires; reflecting lives and personalities to create a home that is truly unique but never out of place.
After the design process is complete, they complete a set of submissions from potential suppliers to complete construction works related to the project. One of the tendering documents required is BOQ in which materials, parts and labor are itemized.
Materials can be fully customized according to the inhabitants’ tastes and desires; reflecting lives and personalities to create a home that is truly unique but never out of place.
04. Schematic Design
Determining the project necessities and start mapping out through sketch drawings to later form preliminary furniture layout ideas to illustrate the basic concepts of the design. Once established, the MEP, flooring and ceiling plans are drawn up.
05. 3D Visualization
Aiming to enhance the user experience by creating illustrations, space and design layouts, showing the pioneer art of mixing the right colors and materials on their aesthetic appeal.
05. 3D Visualization
Aiming to enhance the user experience by creating illustrations, space and design layouts, showing the pioneer art of mixing the right colors and materials on their aesthetic appeal.
Opening the window to new chances and reflectively integrating luxurious designs that will leapfrog the project to the zenith of success. Successful businesses are usually led by great business leaders, greatly inspired by MIP’s vision; Hany Saad Innovation conjoined to deliver a new concept to the luxurious boutique compound Vinci. In an industry that is forever forward-thinking, taking the benefit to brilliantly convey seamless design qualities and helping Misr Italia team to have a new revelation, push boundaries and challenge conventional design.
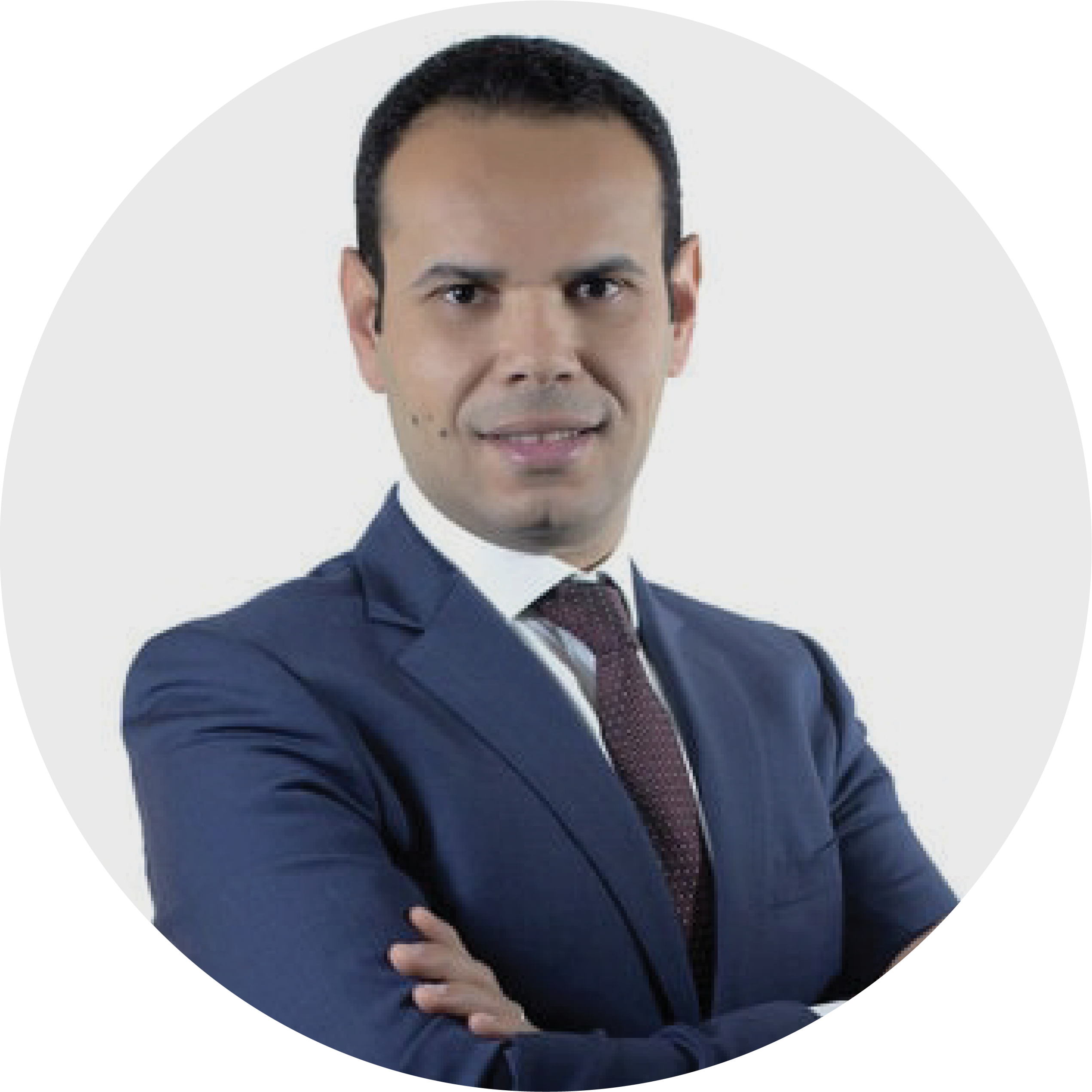
Mohamed H. El Assal
CO-CEO
“We have particularly chosen HSI for Garden 8 as it is known for its visionary ability to blend disciplines, forms and dimensions crossing boundaries in architecture.”

Mohamed K. El Assal
CO-CEO
“ We knew that from the moment that he will deliver what we had in mind and integrate his extravagant designs to set a new way of standard living we hope to accomplish in Egypt. ”

Karim El Assal
Commercial Vice President
“We are glad to have had the opportunity to collaborate with Hany Saad Innovations and eager for futuristic projects.”
Garden 8 Villas - type 1
EXTERIOR FACADES
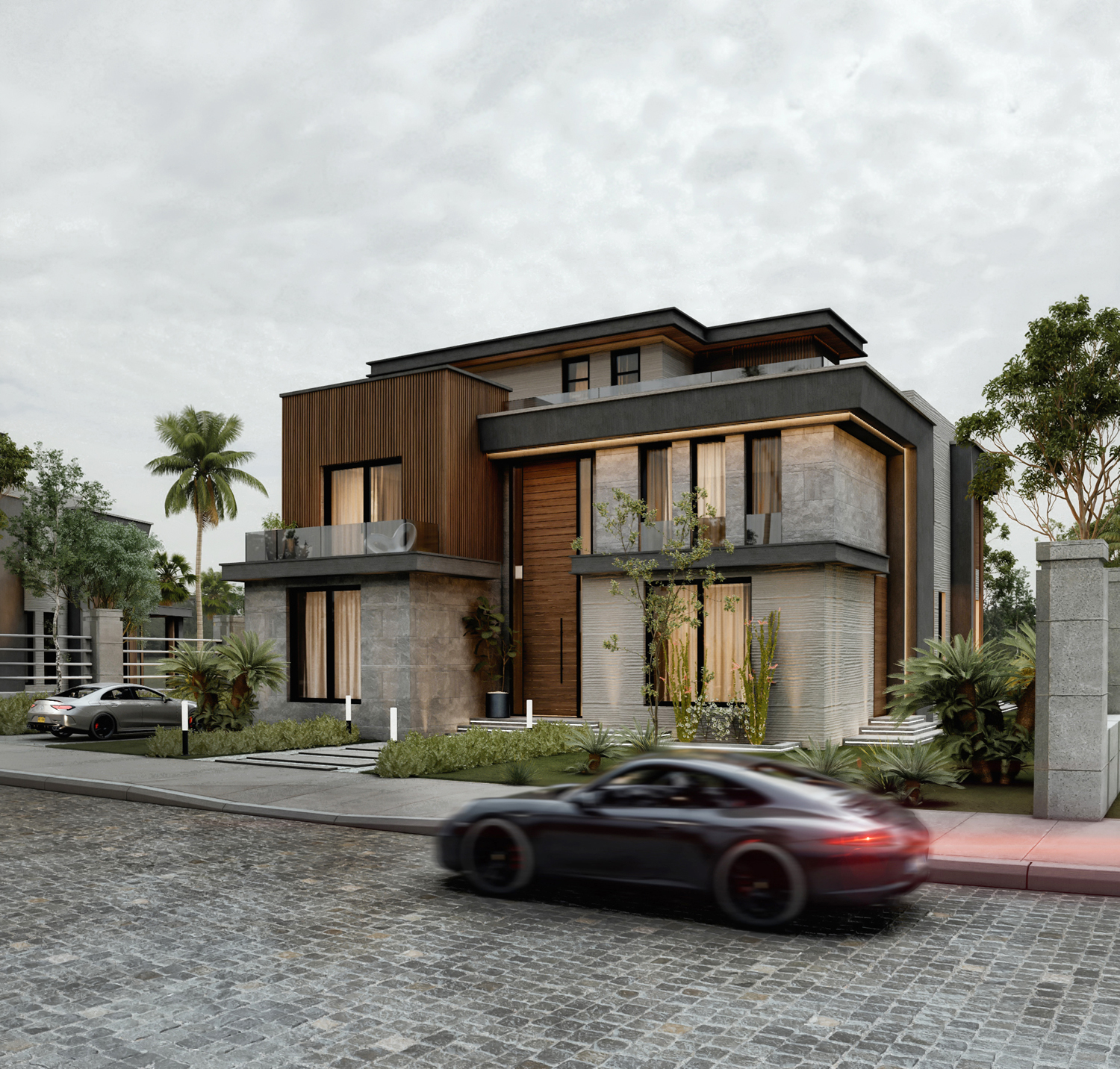
Front Facade
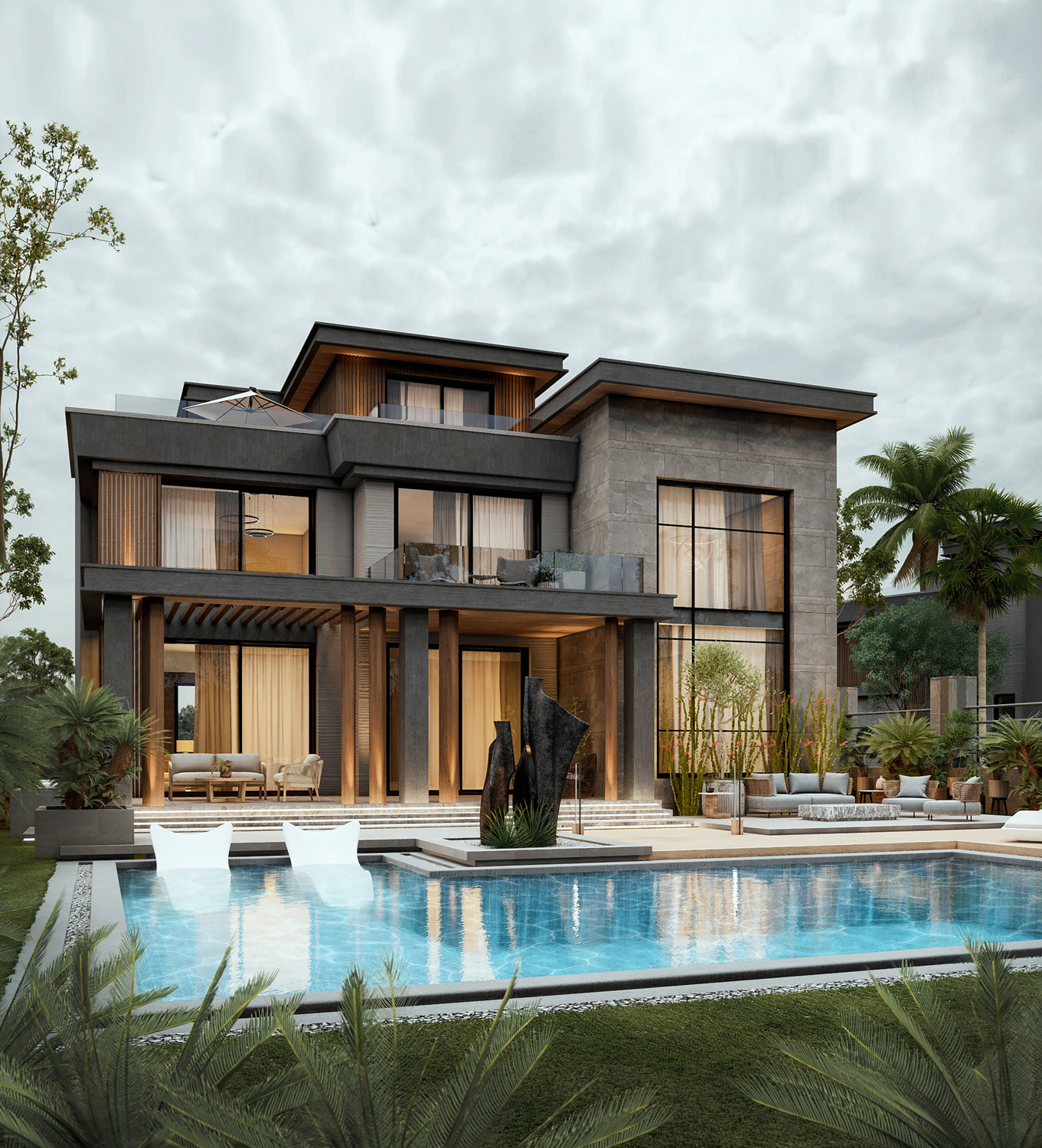
Back Facade
FLOOR PLANS
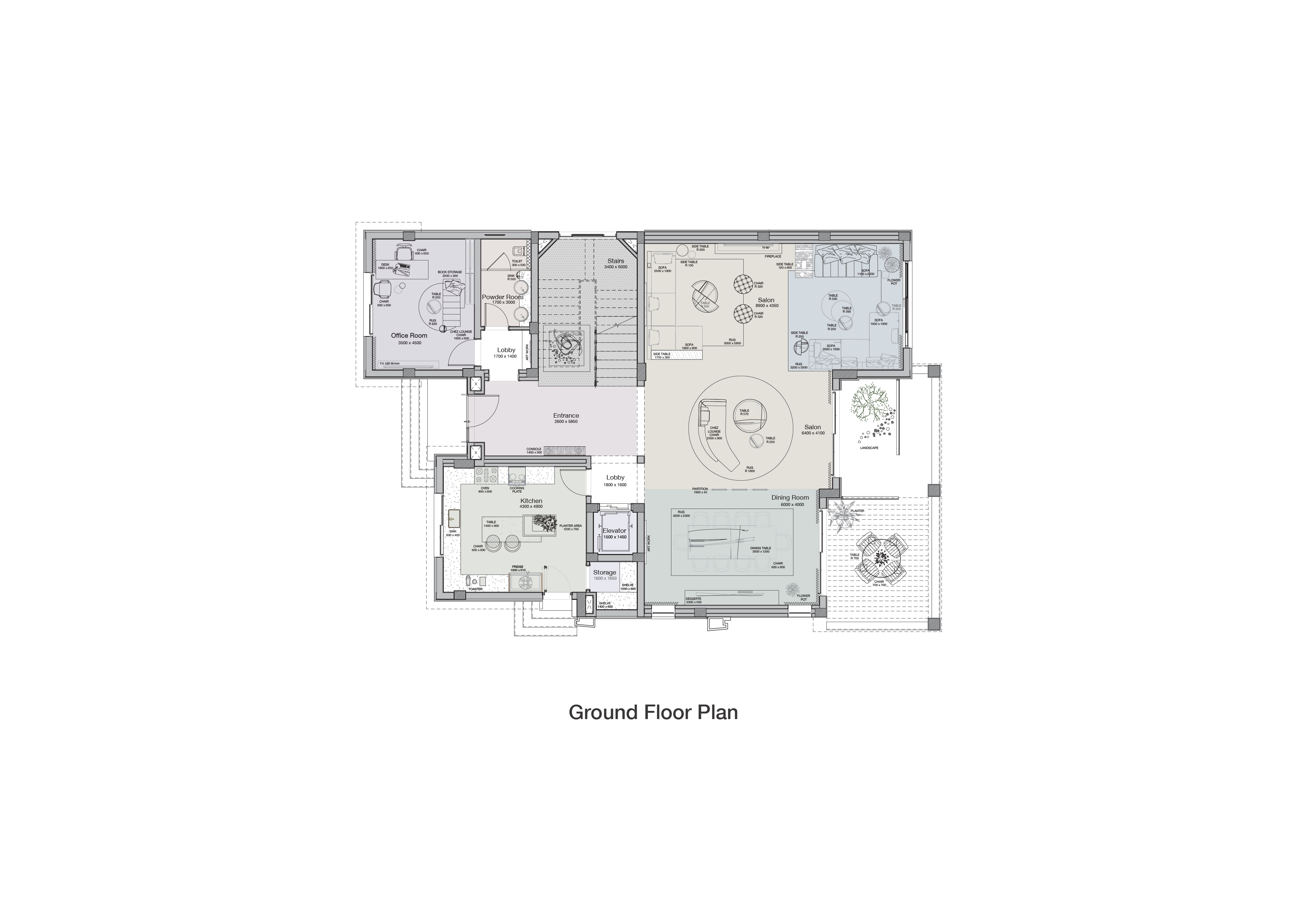
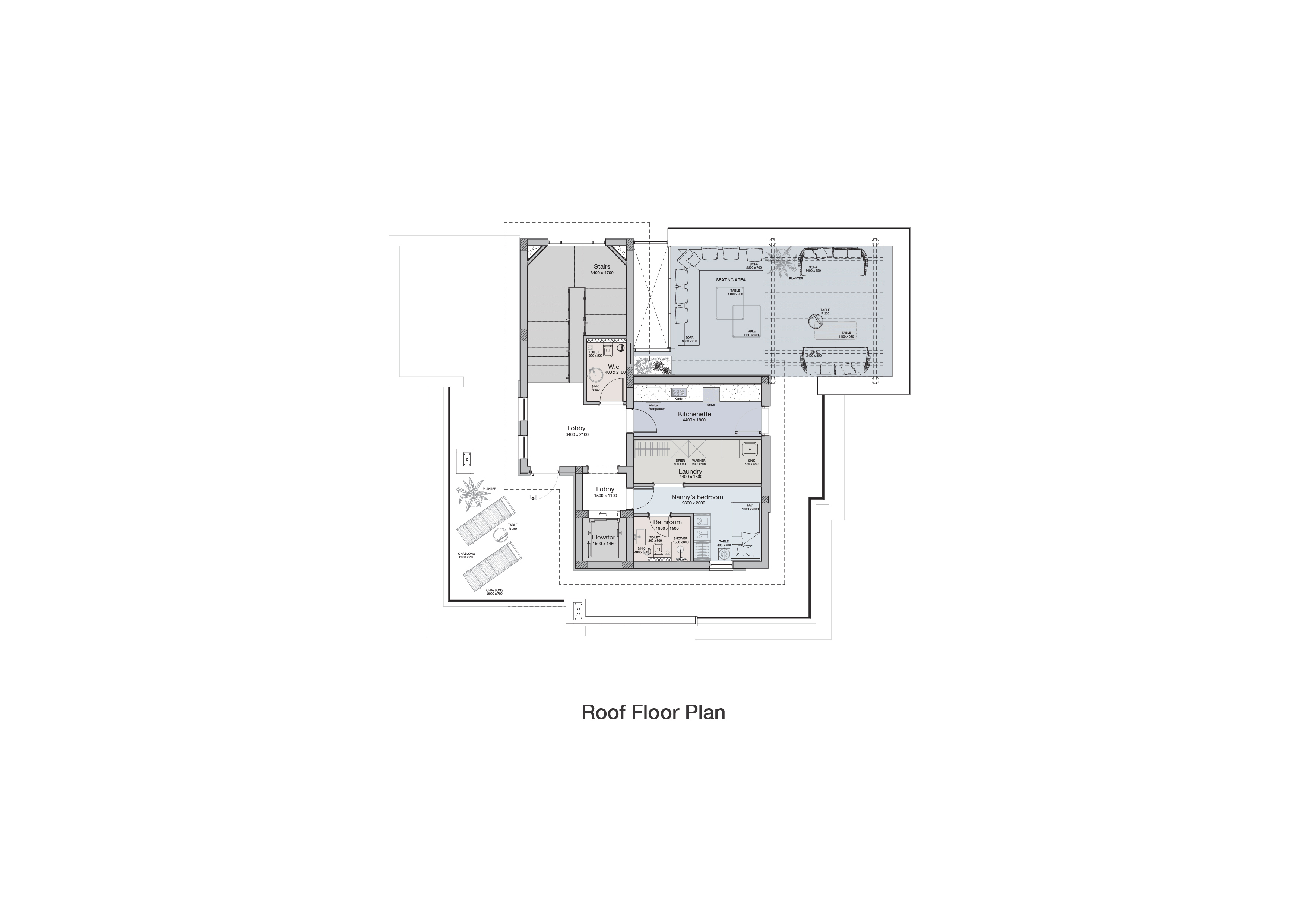

Reception
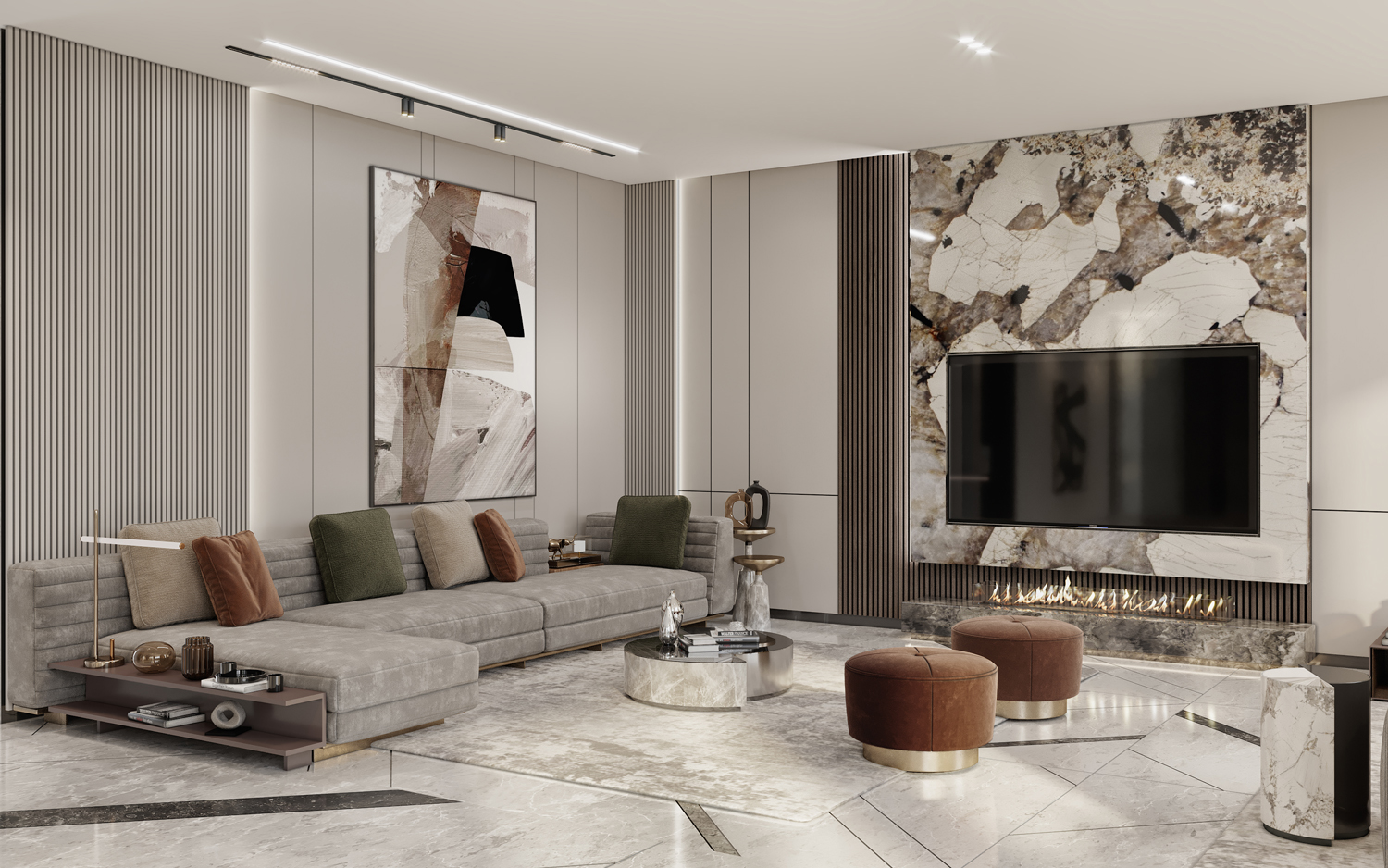
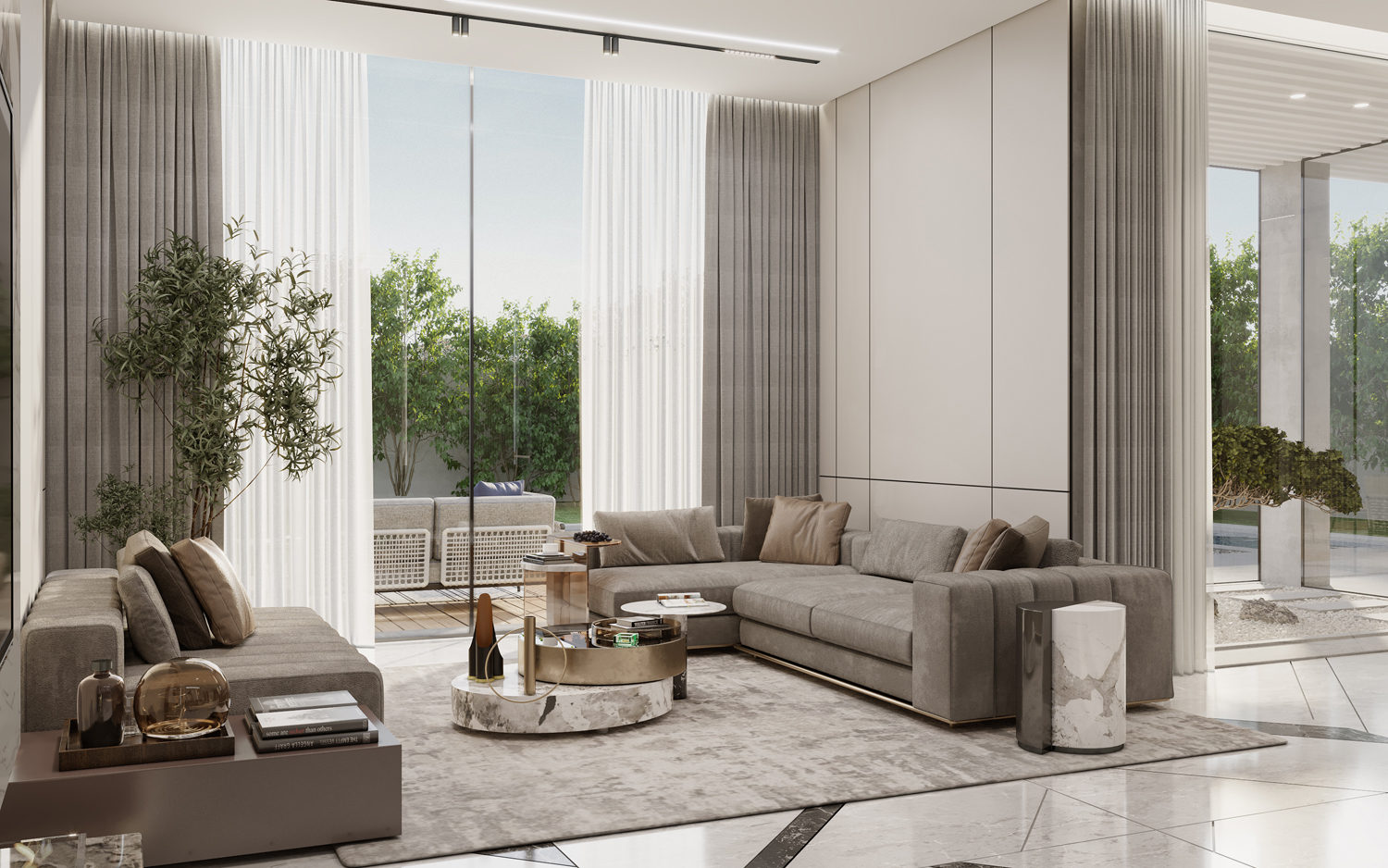
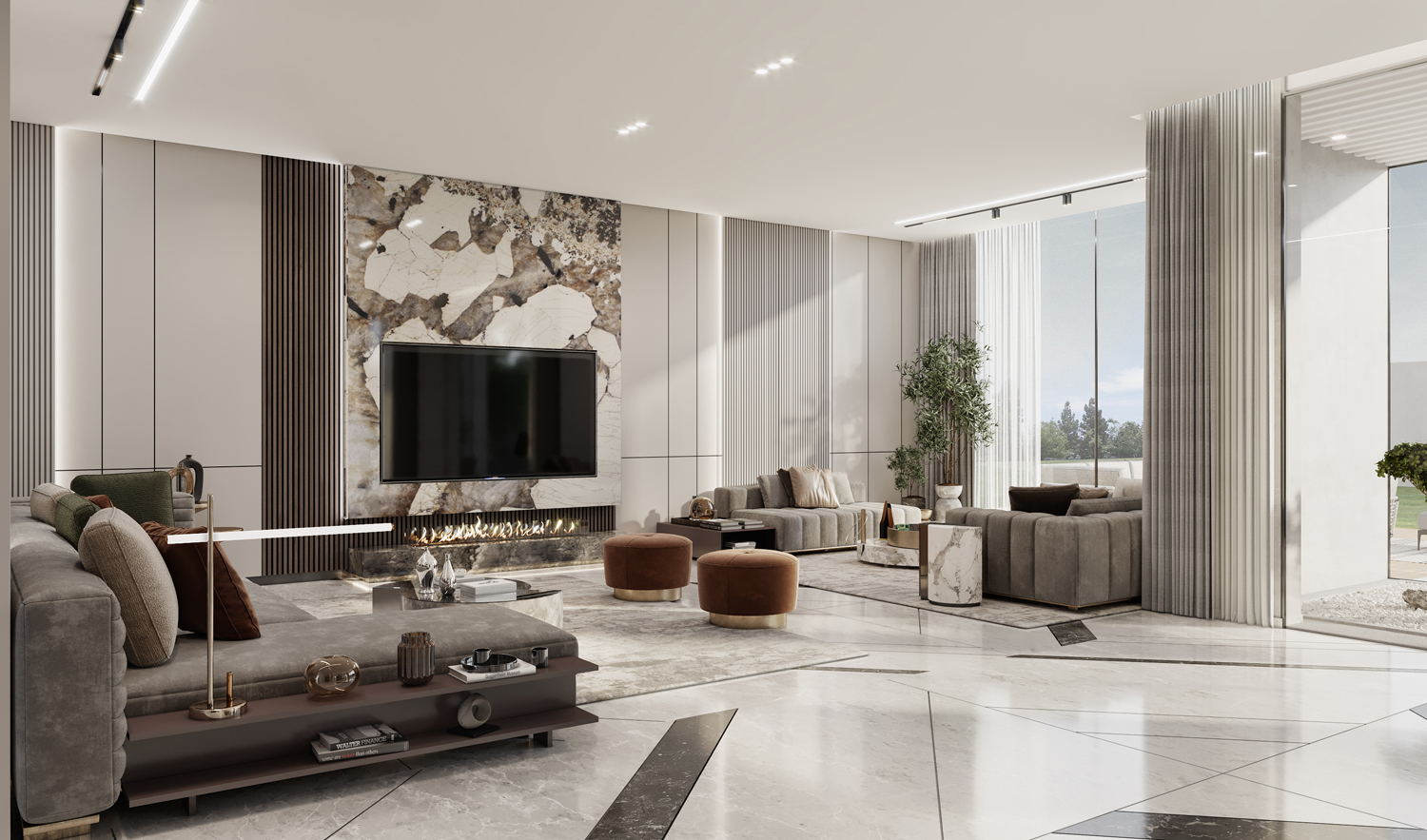

This lux villa is large enough to accommodate a many. Sharing this home and beach memories with loved ones is what Garden 8 is all about.
The reception is spacious, comfortable, and naturally lit by its long windows. The furniture arrangement is framed by a separator that visually connects to the other living spaces while maintaining the character of the reception.
![]()
The reception is spacious, comfortable, and naturally lit by its long windows. The furniture arrangement is framed by a separator that visually connects to the other living spaces while maintaining the character of the reception.

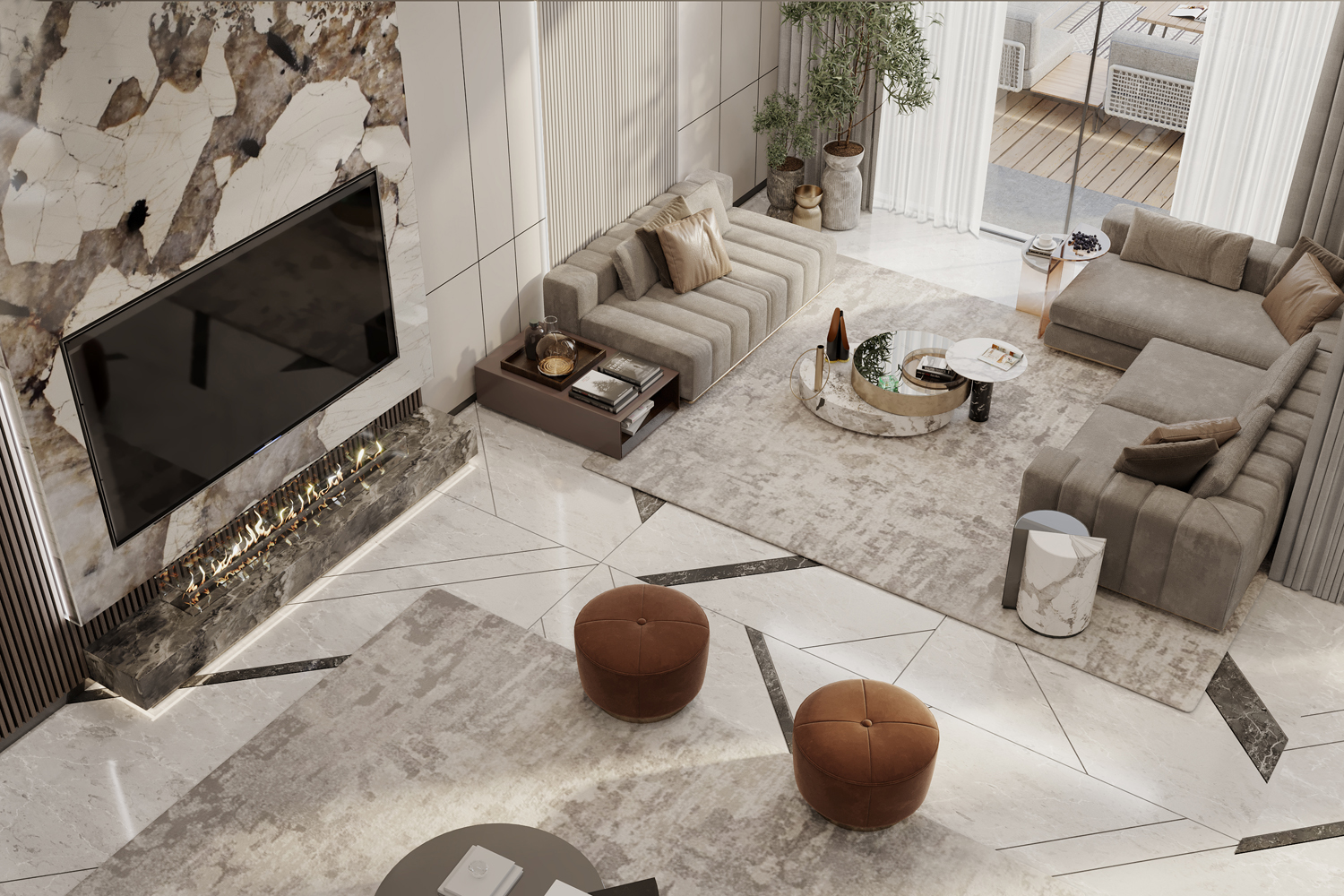
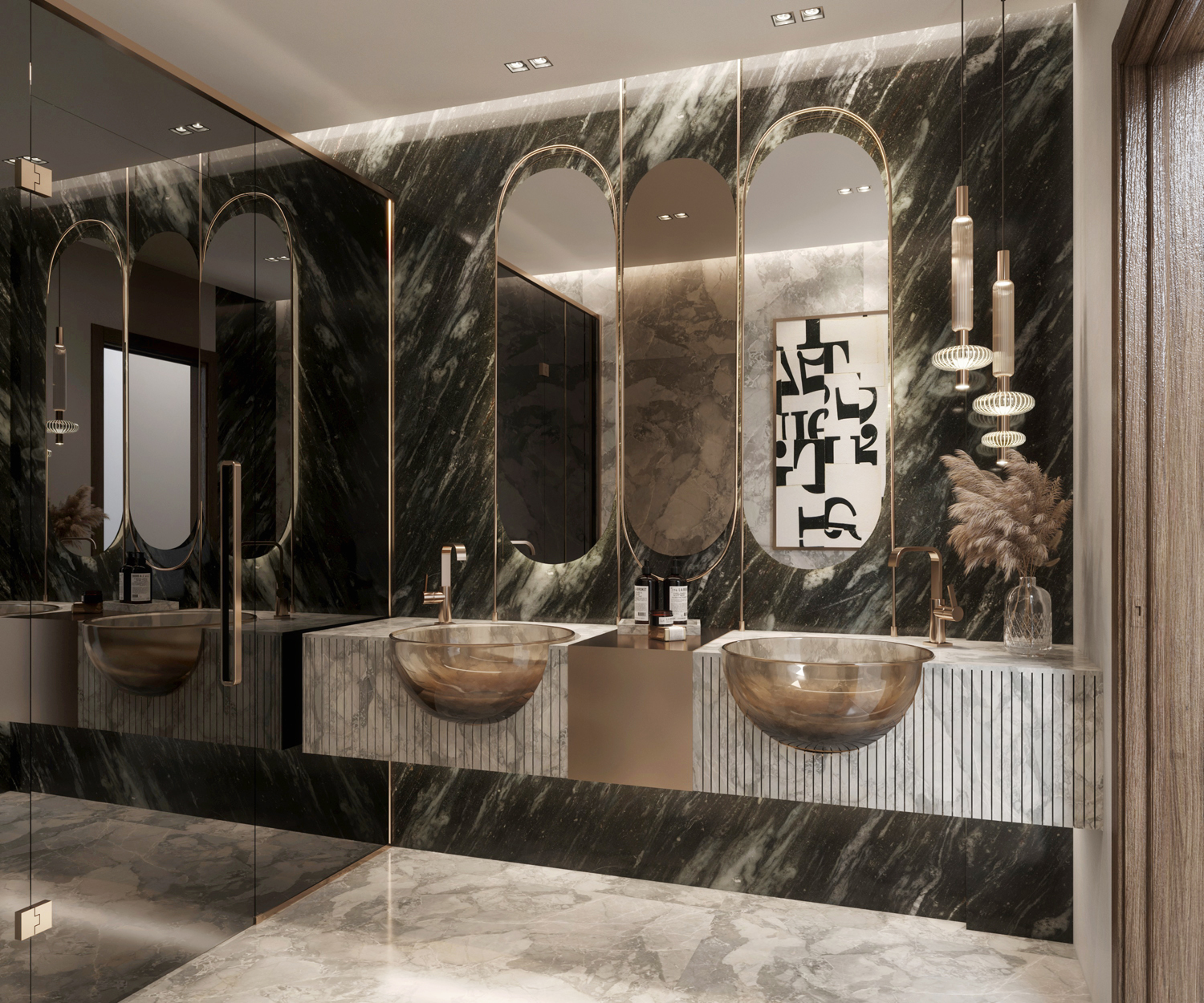
Dinning
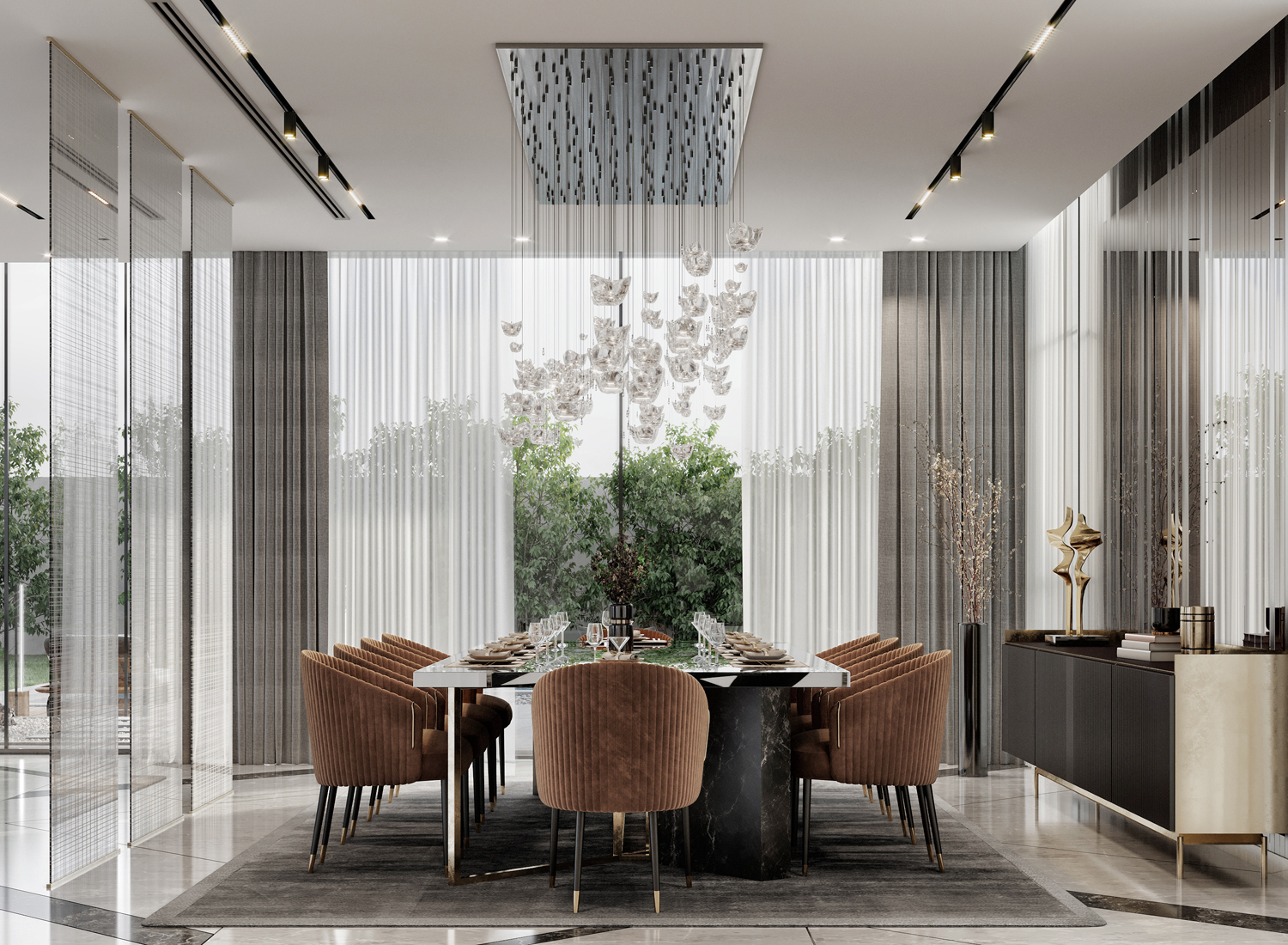
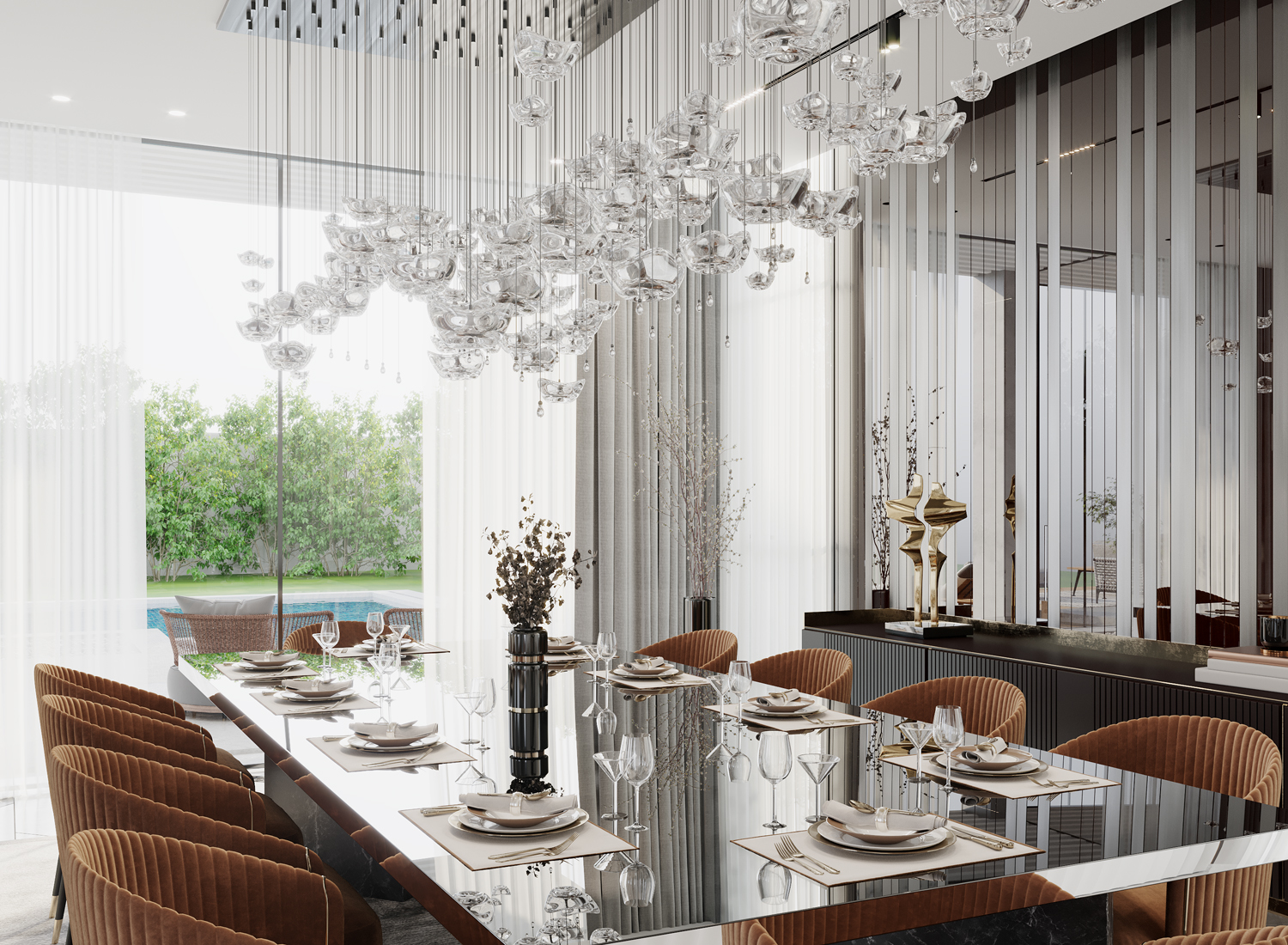

Office
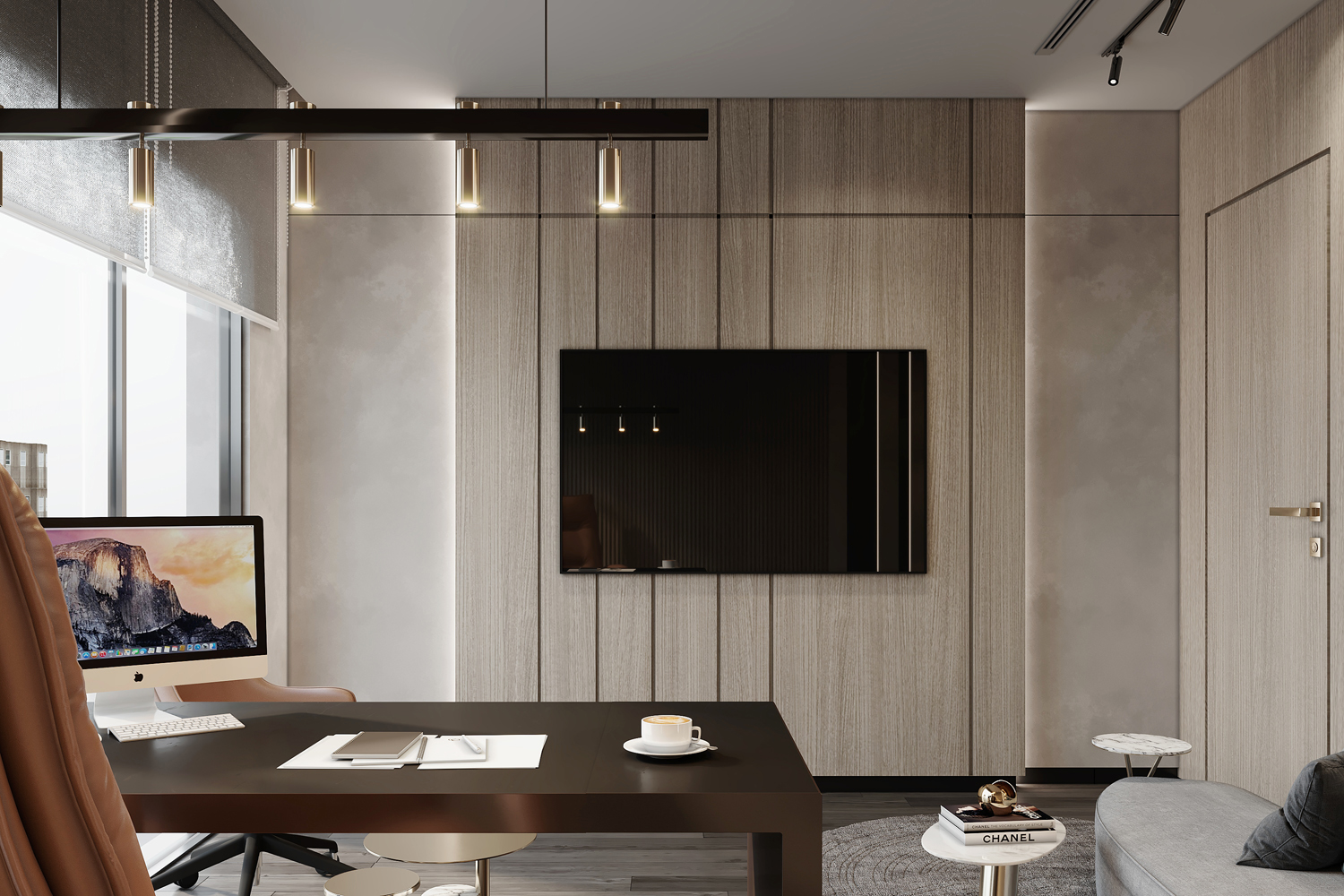
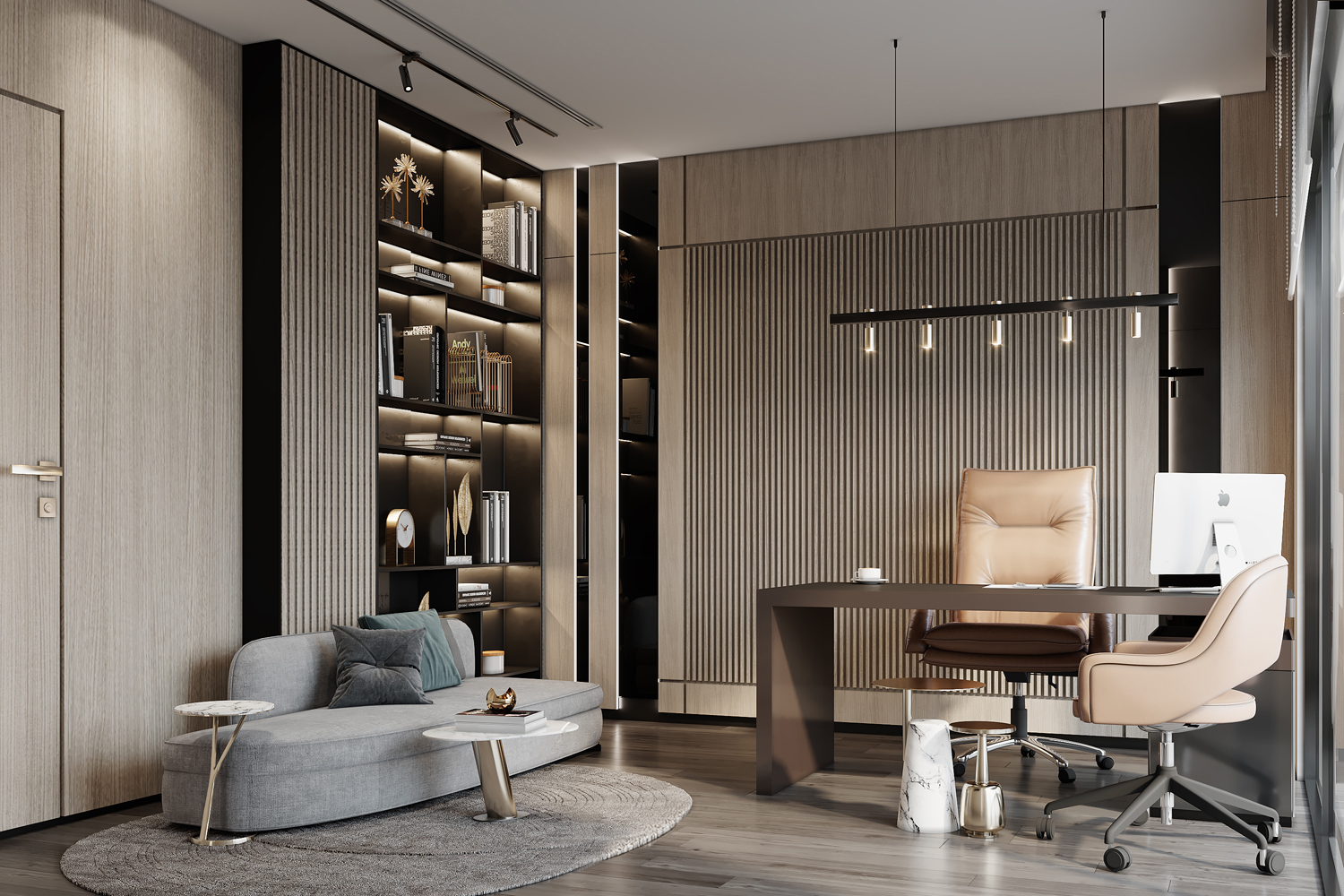

FIRST FLOOR
Living Area


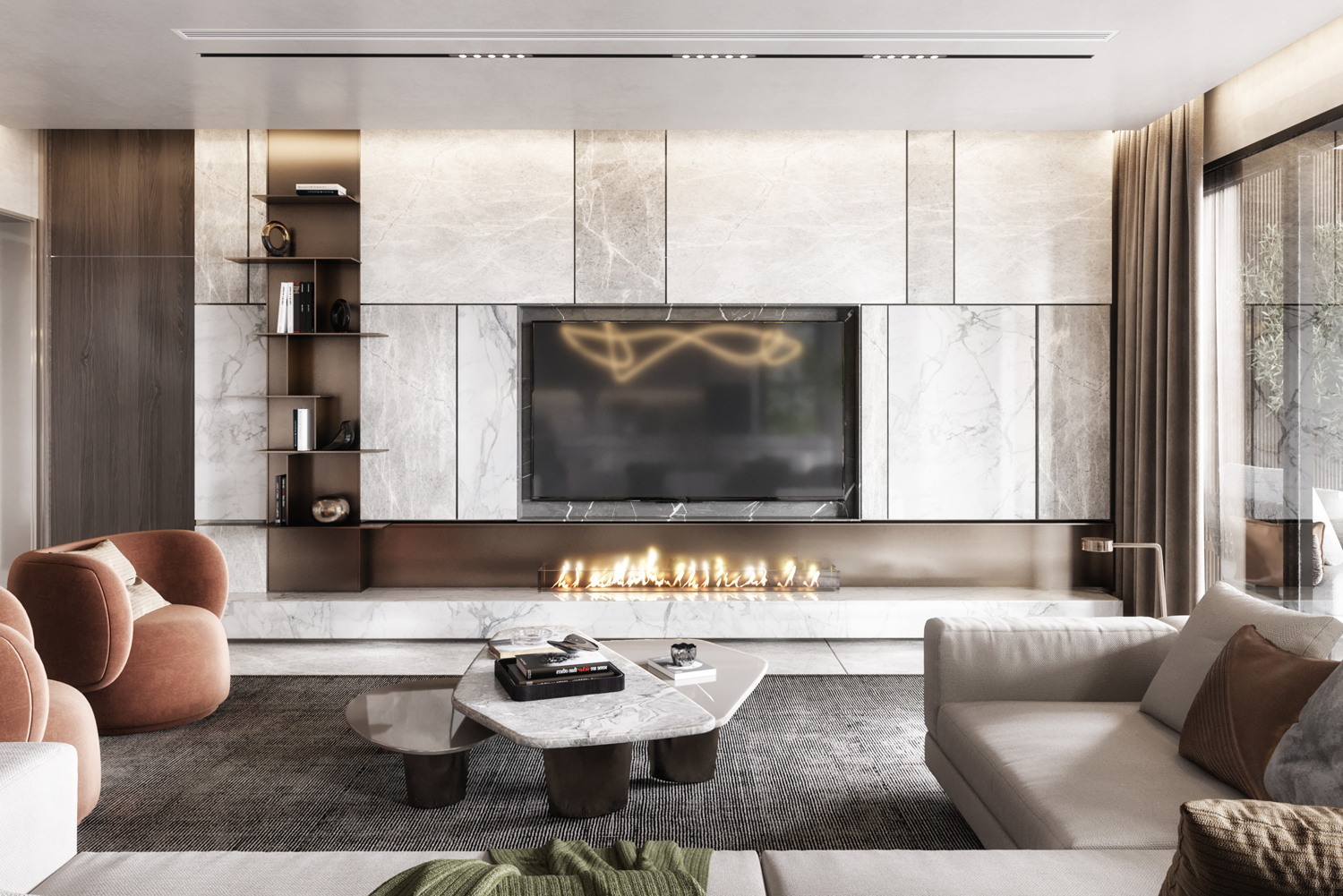

Master Bedroom
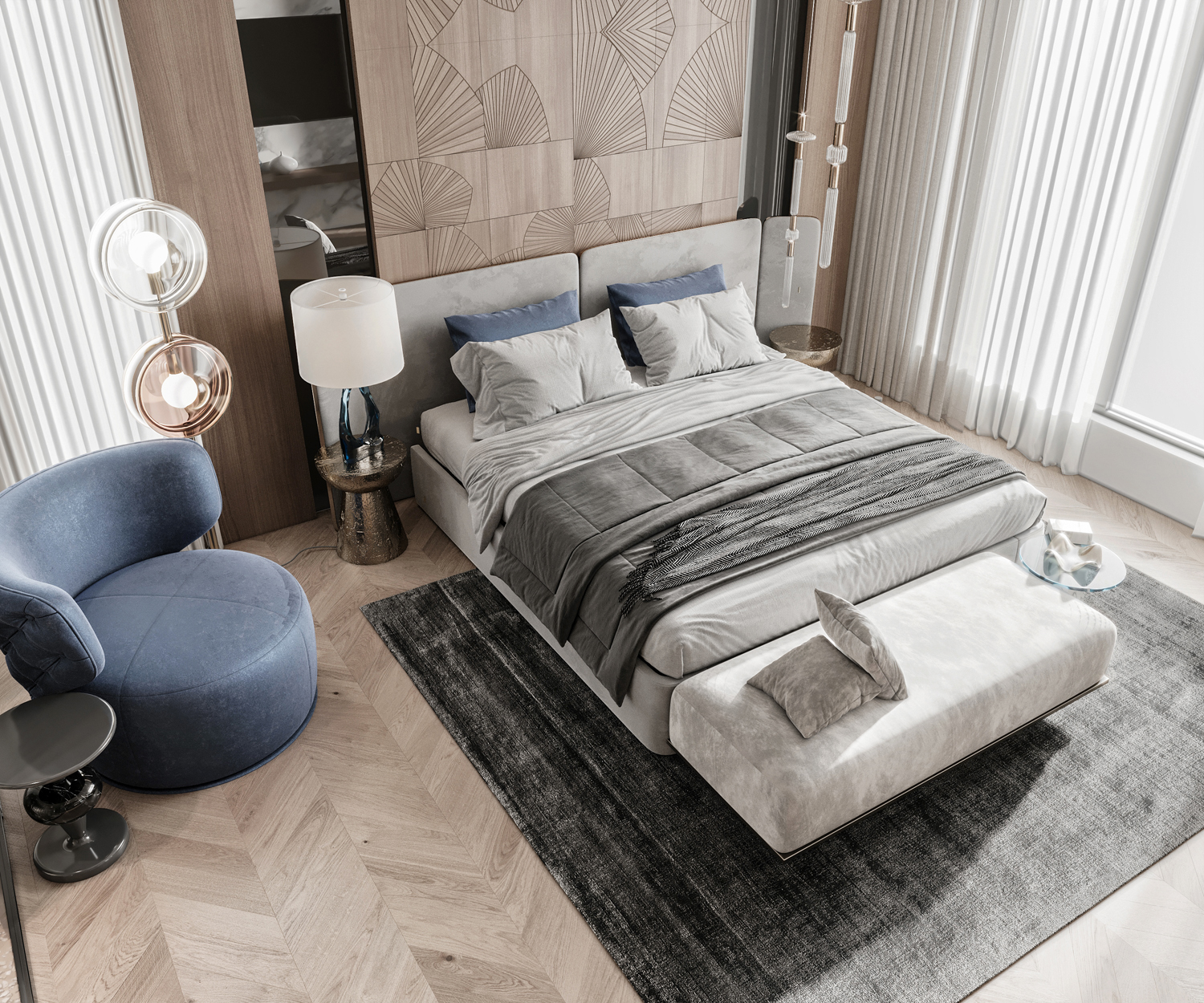






Garden 8 Villas - type 2
EXTERIOR FACADES
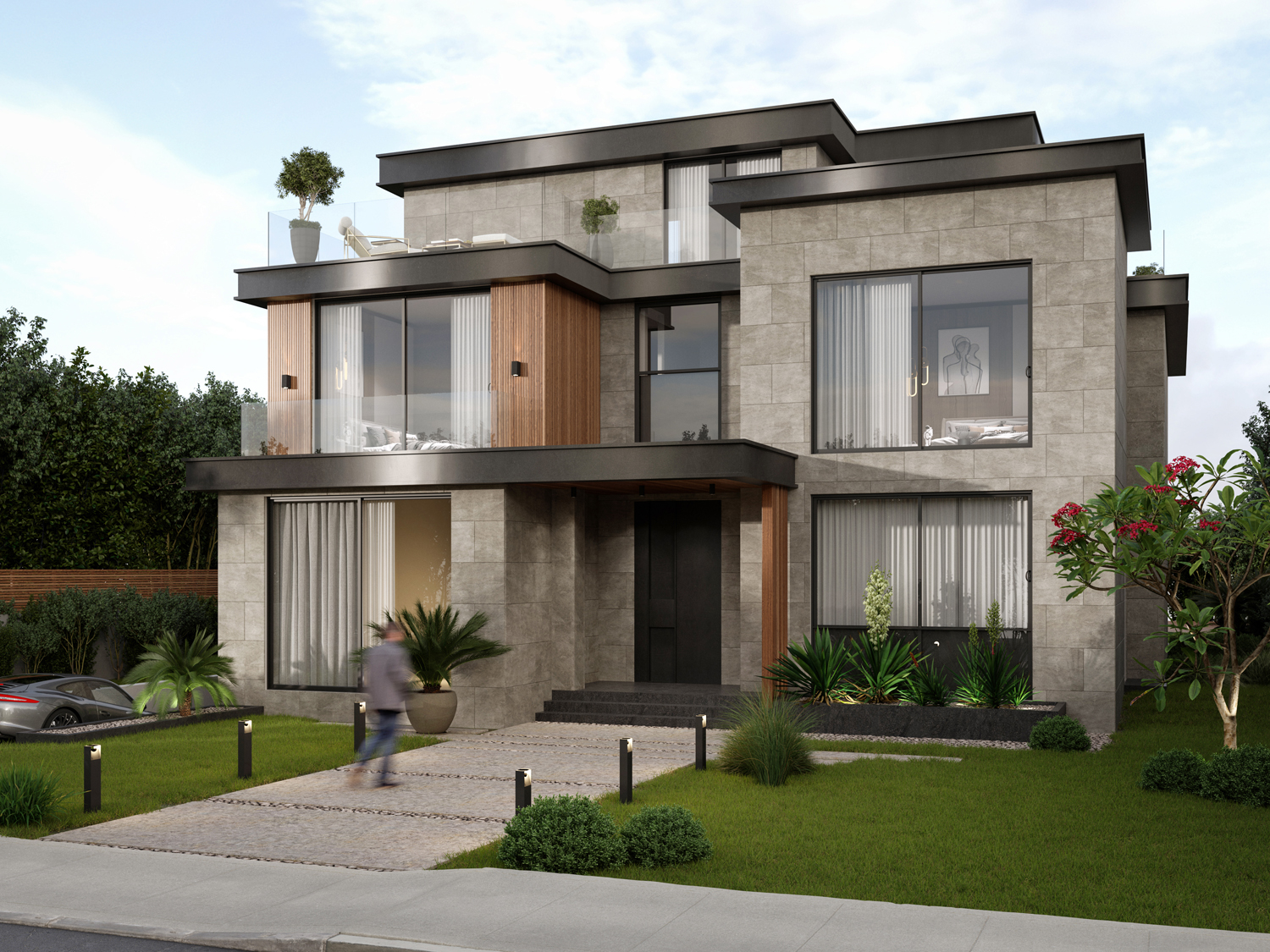 Front Facade
Front Facade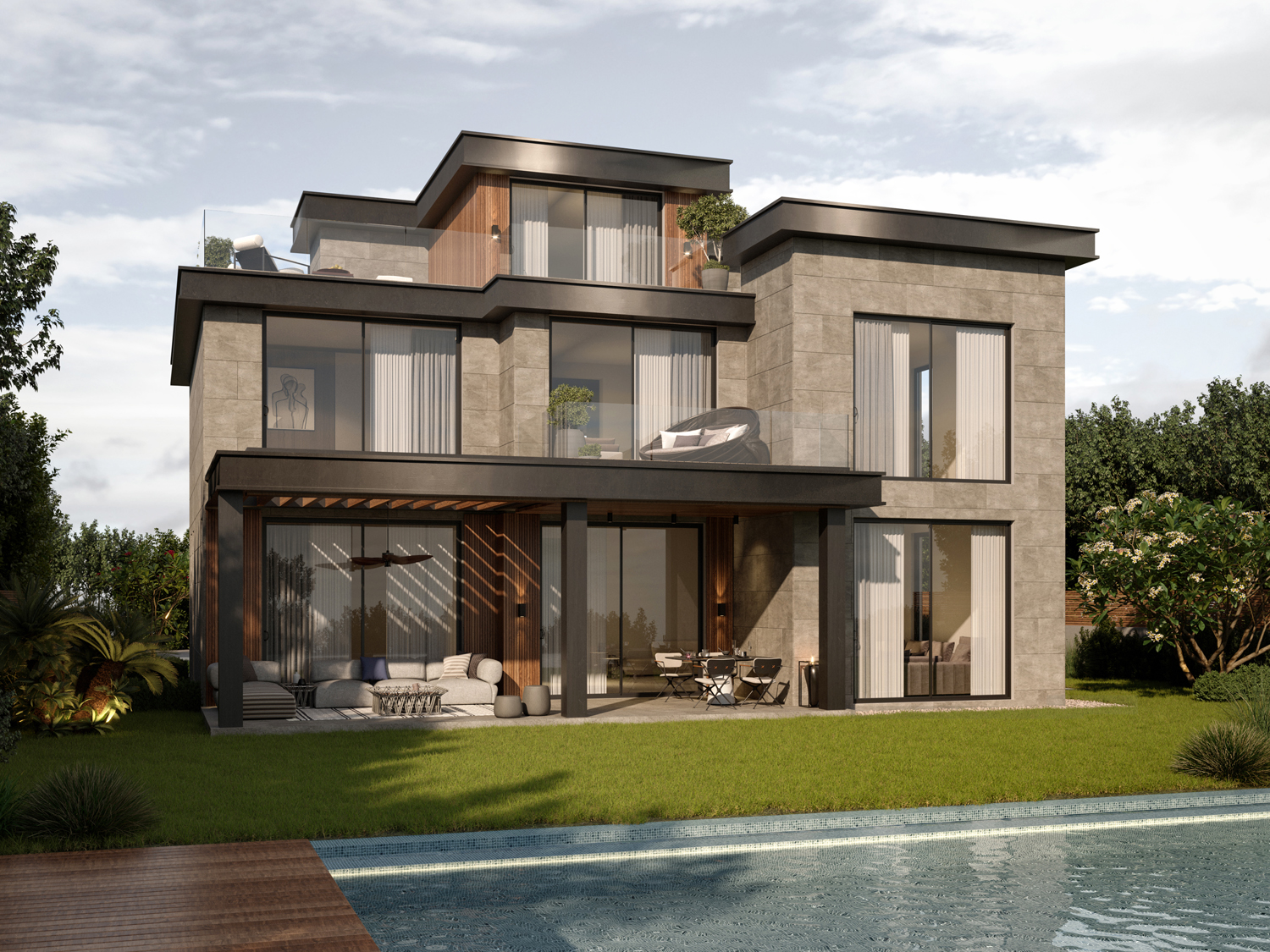
Back Facade
FLOOR PLANS



Reception



This lux villa is large enough to accommodate a many. Sharing this home and beach memories with loved ones is what Garden 8 is all about.
The reception is spacious, comfortable, and naturally lit by its long windows. The furniture arrangement is framed by a separator that visually connects to the other living spaces while maintaining the character of the reception.
![]()
The reception is spacious, comfortable, and naturally lit by its long windows. The furniture arrangement is framed by a separator that visually connects to the other living spaces while maintaining the character of the reception.



Dinning



Office



FIRST FLOOR
Living Area




Master Bedroom







DROP US A LINE
info@hsi-eg.com
+20 2256 141 27 / +20 2256 141 28
+20 128 7831 831
+20 128 7831 831
