One of HSI’s brand new, bespoke buildings. We merged the best in high-end design, art and luxury lifestyle into a single premier location overlooking the New Capital. The Gebriel Motors features multiple levels, each with its own unique work with custom layouts.
We have rigid strategies in put to discover that the genuine development is in pair with the specifications of the set. Our specialists direct the execution to guarantee its compliance with the plan aim. It makes for an outstanding piece.
It is truly an advanced, stylish, fashion that’s genuinely HSI’s claim. By adjusting the viewpoints of modernism with extraordinary principals of plan. It follows a black, modern, eclectic look with tones and trends that fit the style of the future. The use of marble in the project is amazing and overall design spirit of the project perfectly matches the brand’s statements.
The transparent front view is made partially cladding-free by the integration of slender structural glass panels. Added protruding geometric cladding creates a shaped roofing area above the cars.
It is truly an advanced, stylish, fashion that’s genuinely HSI’s claim. By adjusting the viewpoints of modernism with extraordinary principals of plan. It follows a black, modern, eclectic look with tones and trends that fit the style of the future. The use of marble in the project is amazing and overall design spirit of the project perfectly matches the brand’s statements.
The transparent front view is made partially cladding-free by the integration of slender structural glass panels. Added protruding geometric cladding creates a shaped roofing area above the cars.
HSI joined exclusive high end designs and luxury detailing into one model unit, not to mention the astonishing flooring and stone and marble details. Featuring dramatic ceiling heights, custom finished office spaces and palettes hand selected by Hany Saad.
The insides are very roomy, comfortable and actually lit by its long windows. The dim form of the space is visually alleviating; with minor complements that gives a slight pop, the adjust of color is as fragile as the choice of materials and surfaces.
Our biggest priority is to create a space that is as open as possible to be able to bring the vibrancy of the surrounding life outdoors inside. The laminated glass was used enhance the design, beauty and light.
The insides are very roomy, comfortable and actually lit by its long windows. The dim form of the space is visually alleviating; with minor complements that gives a slight pop, the adjust of color is as fragile as the choice of materials and surfaces.
Our biggest priority is to create a space that is as open as possible to be able to bring the vibrancy of the surrounding life outdoors inside. The laminated glass was used enhance the design, beauty and light.
The long glass windows will bring a feeling of calmness and space to any room as it will compliment the darker colours while still enhancing the natural light that will come in.
The dull and lighter versions of the reception is just as visually soothing with minor emphasizes that will allow for contrast.
The dull and lighter versions of the reception is just as visually soothing with minor emphasizes that will allow for contrast.

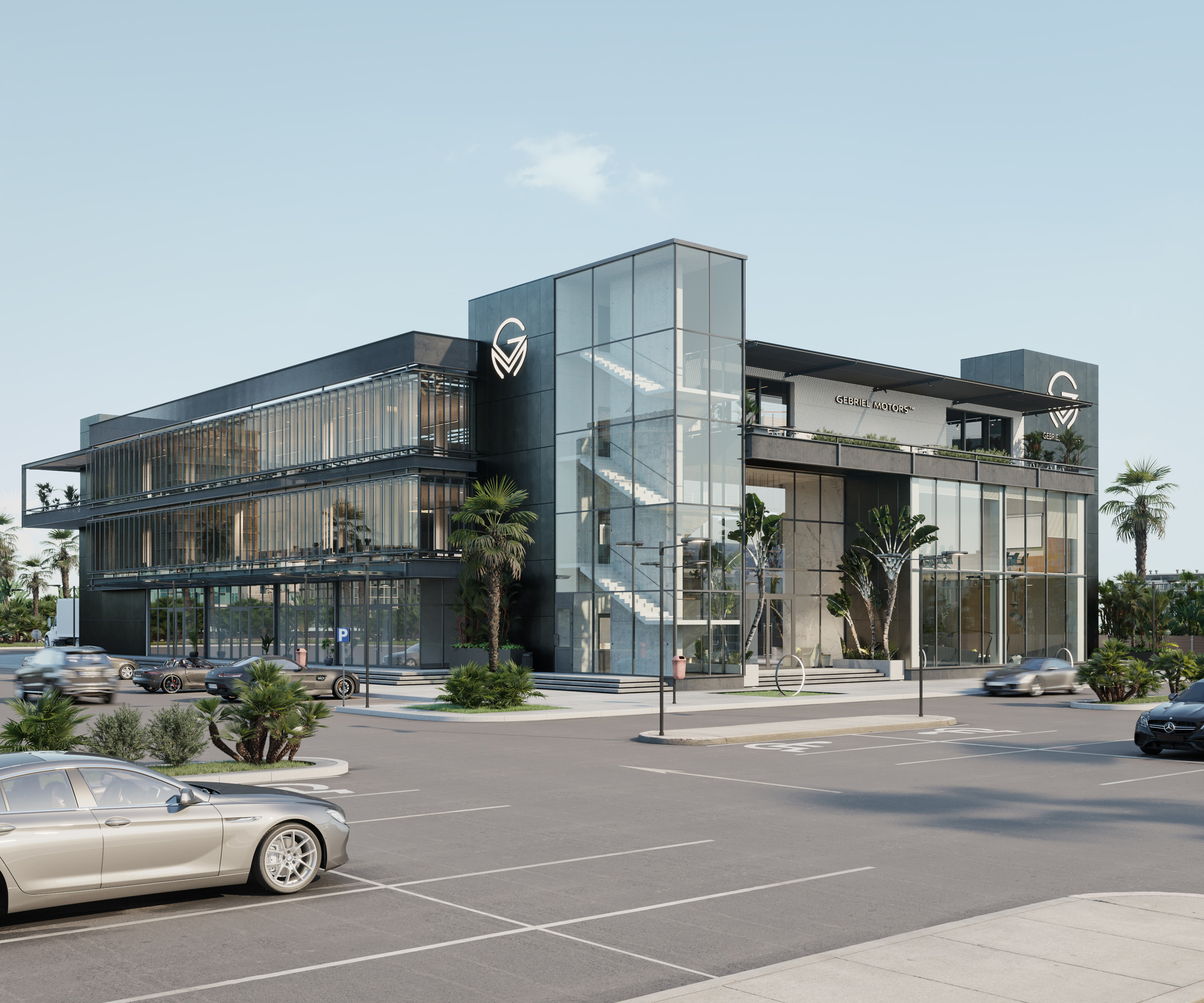

The exterior is arranged to allow for flexibility on the internal parts and impartial structure, where all spaces have comparative window sizes. Throughout the frameworks, the veneer is organized to be moderate and simple. By altering the perspectives of innovation with principals of plan, it follows dark, cutting edge patterns that the the fashion of long term.
Clearing the way for this project’s one of a kind concept, it highlights the imagination of solidarity as well as varying qualities harmonized in the space through and through. To form a total vision thats deciphered within the engineering and plan of this exceptional building, all the work executed is choreographed to grant an air of an immaculate location that stands out from any other.
Mixing between modern decor and eclectic interior designing style is apparent through the visually creative elements in all the rooms, contrasting colours and translucent high energy materials. Because of all materials that are carefully chosen, this area will make you disregard all the commotions and instead leave you to appreciate all the offices and amenities that can and will guarantee a full luscious work life.
Showroom
The clean lines and open space spoken to in the format of the schematic plan gives a balance between comfort and peace of intellect with this modern-chic environment promoting well-being. The openness makes a mix and adjust between serenity and labour.
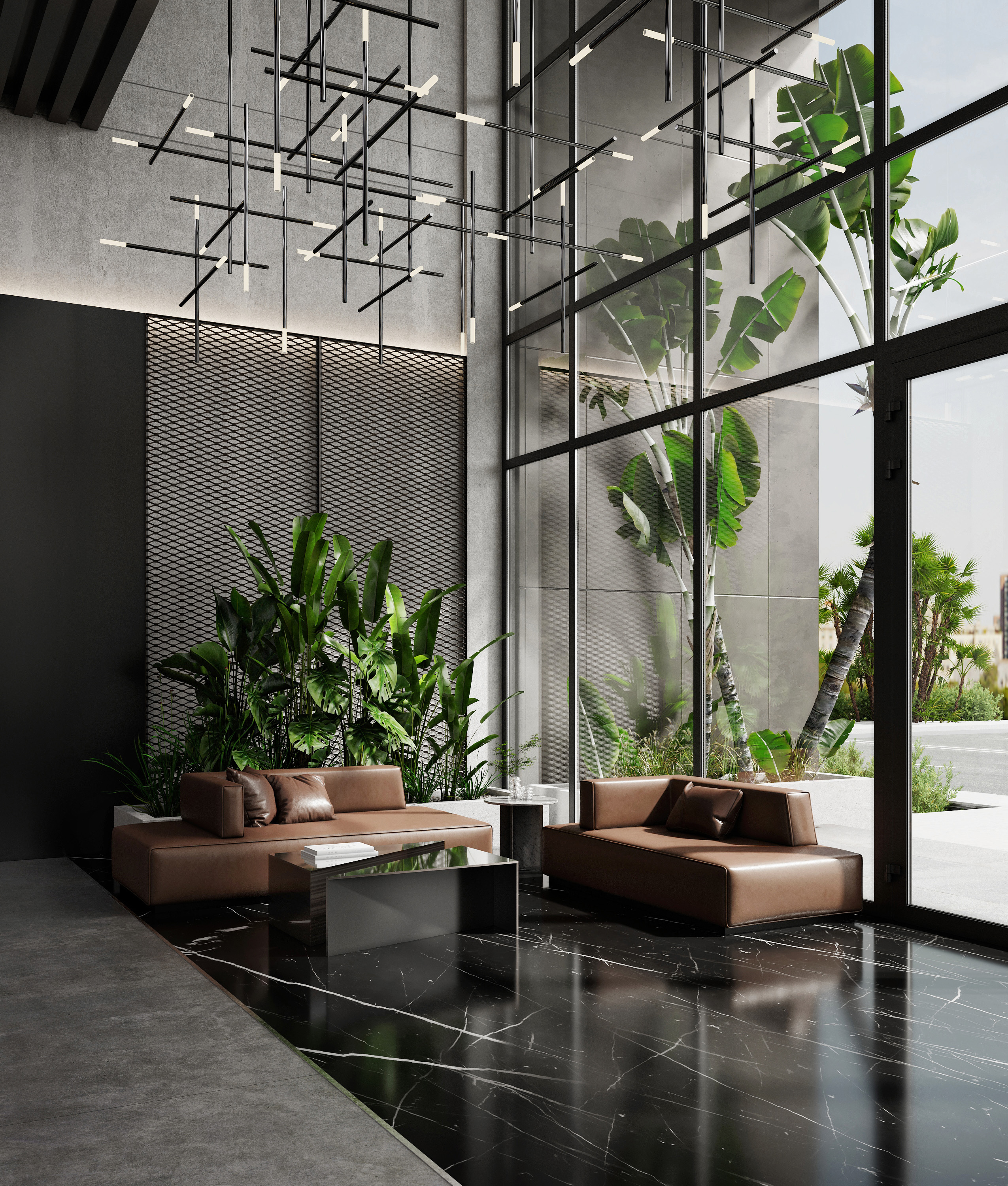
Reception
The showroom and office spaces present a unique meld of retail and office space functionality.
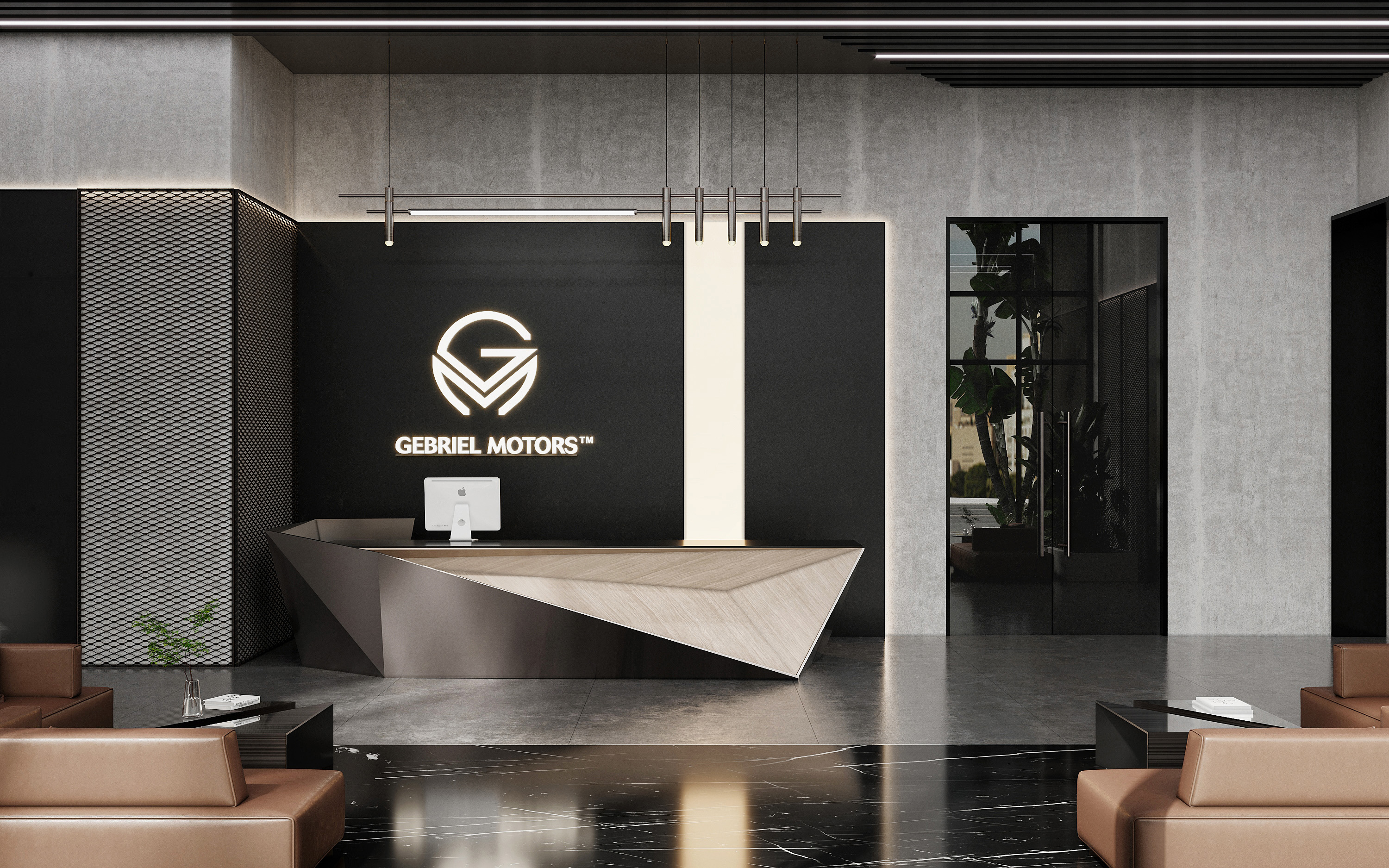
Reception


Showroom
Offices
The office spaces are full of sharp angles while also maintaining a lot fun. We created the acrylic desk, side table and shelving for each office which is also outfitted with lounge chairs, desk chairs. Also, introducing small things like plants and greenery ensures structure and aesthetic satisfaction. Derived from elements of nature, using wood with a monochromatic palette was a must, it makes for a sophisticated environment.

Reception

Meeting Room

VIP Lounge



CEO Office 01
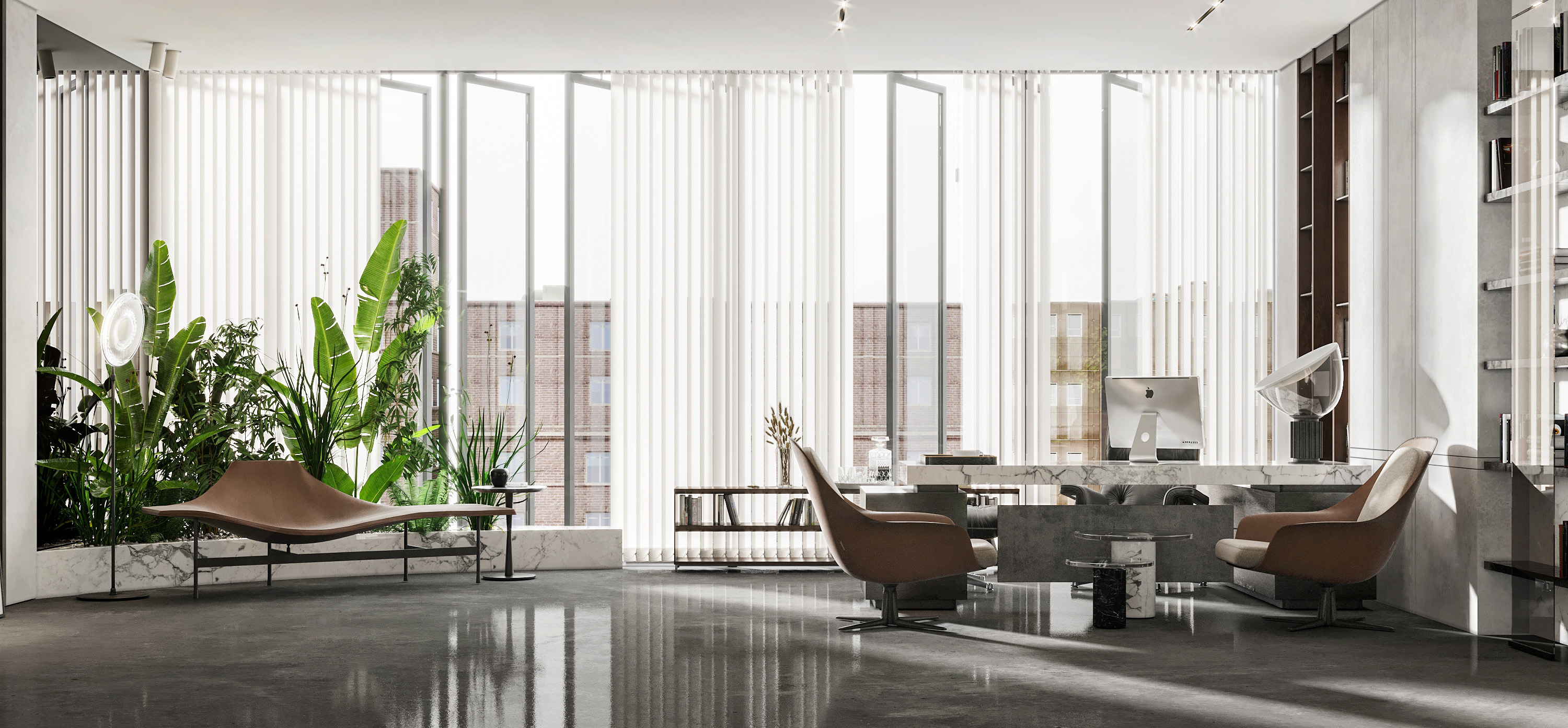
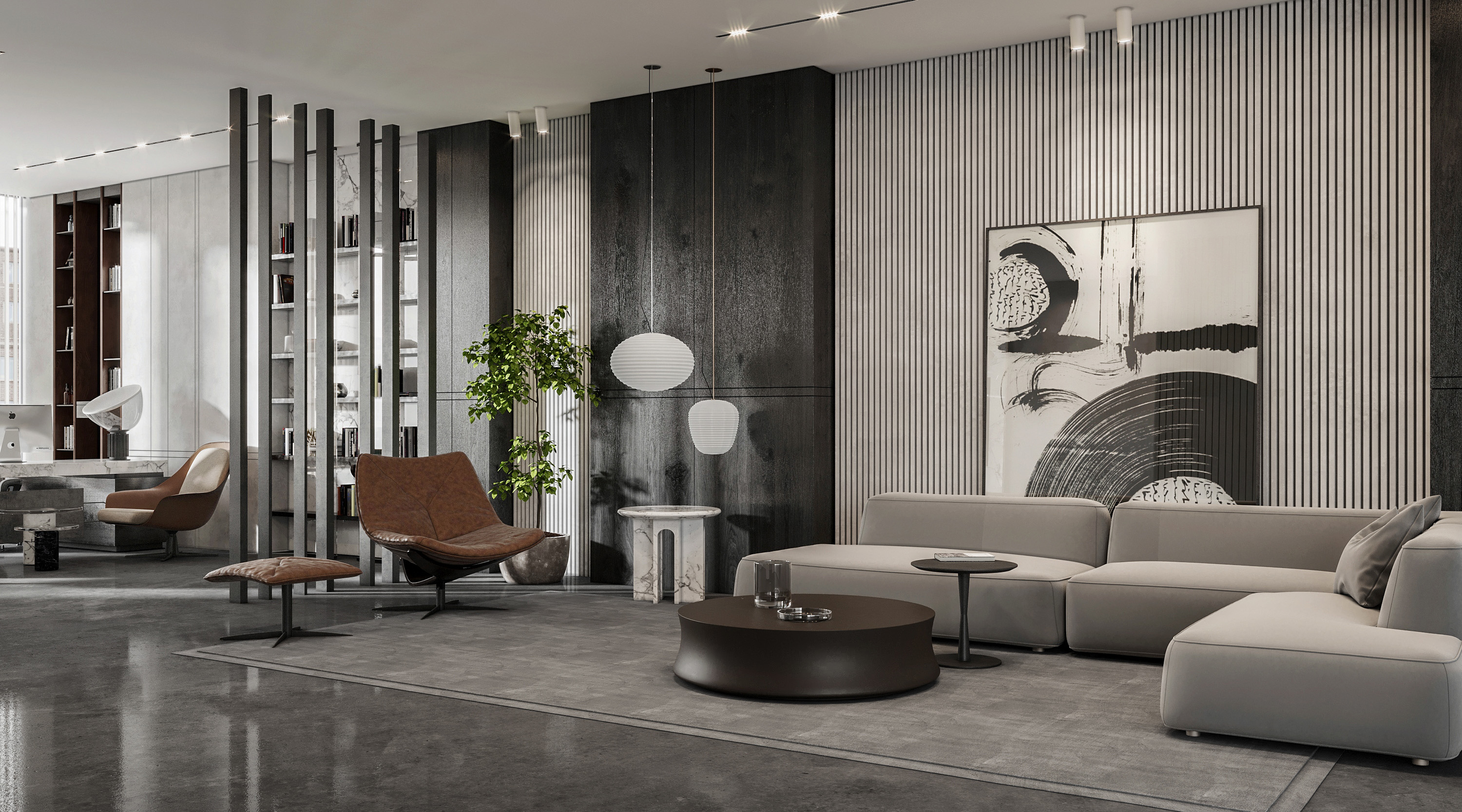
Managerial
Offices
Our managerial office designs offer a truly sensational mix of texture and light. Using reflective materials combined with matted wooden panels, the offices are dark and earth-toned, contrasting well with the dynamism of the first floor office spaces.
CEO Office 02

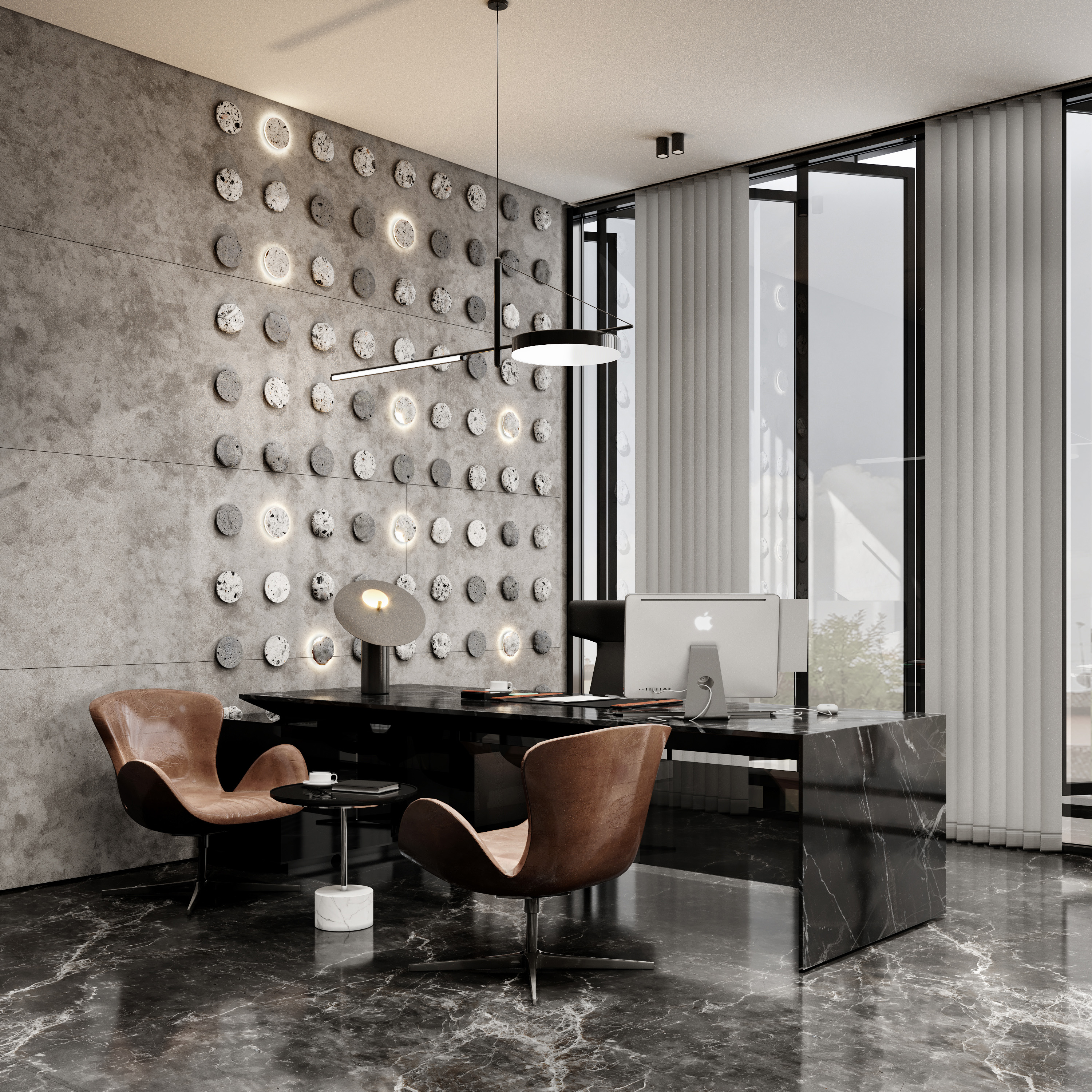
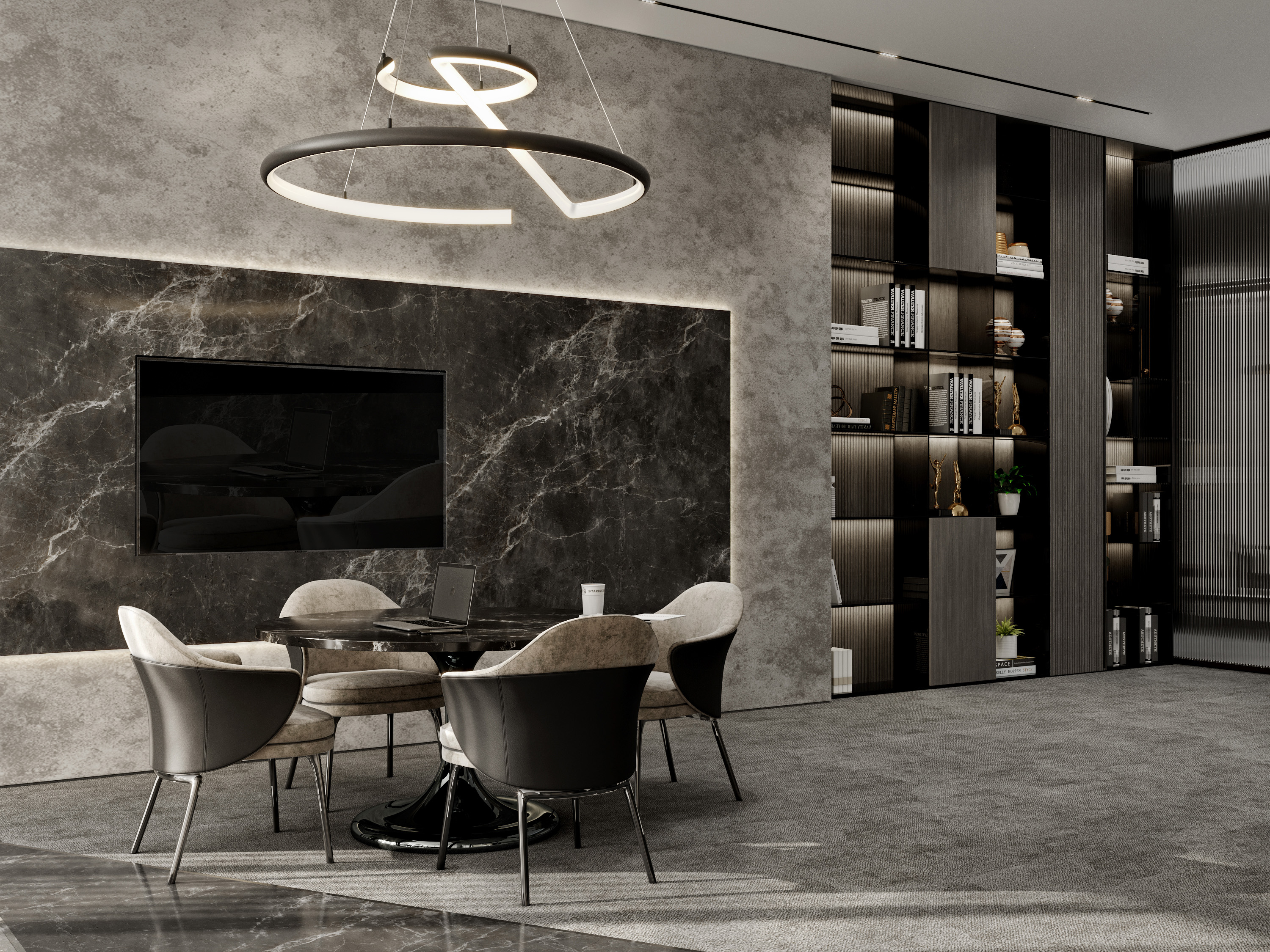
CEO Office 03


DROP US A LINE
info@hsi-eg.com
+20 2256 141 27 / +20 2256 141 28
+20 128 7831 831
+20 128 7831 831
