HSI Headquarters
Ample harmonious spaceHSI Headquarters showcases the best of our inspiring contemporary office design within a single structure. From the marble clad entrance way, to modern-style furnishing adorning every floor of the building, we’ve made every detail count here.
Exterior facade
![]()

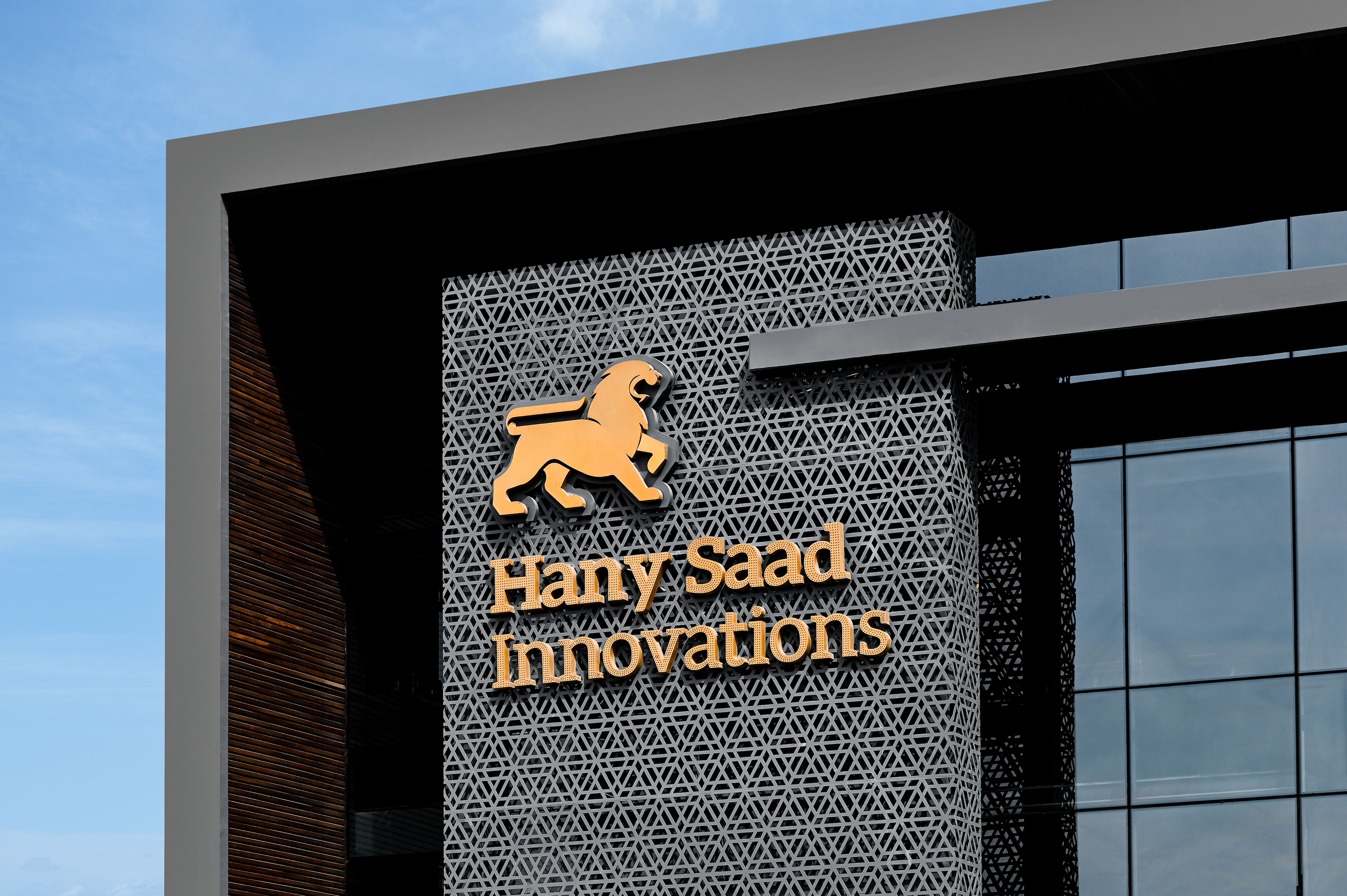

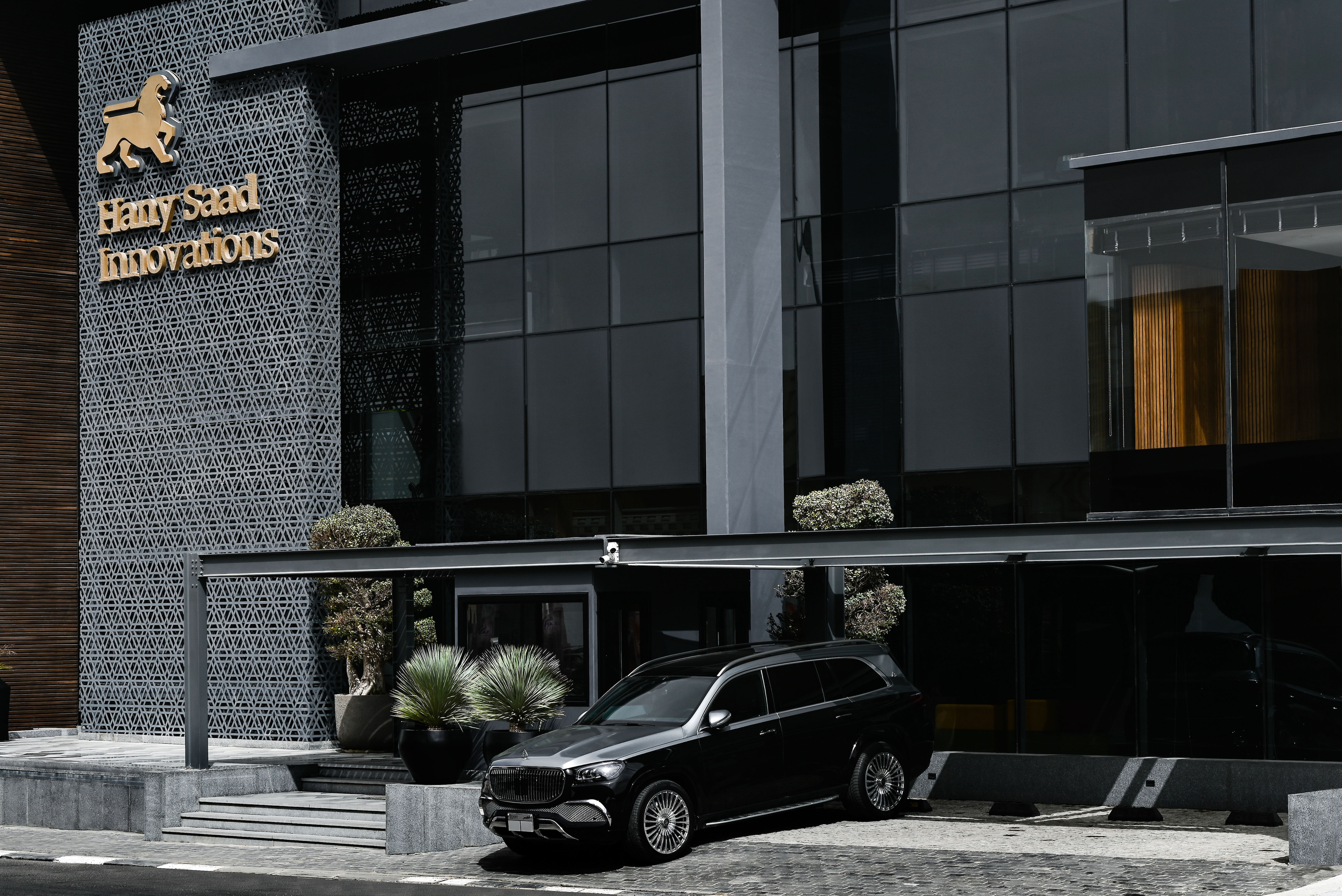
The exterior of the HQ, emblazoned with our slogan, ‘The Ultimate Design Destination’ shines bright against the New Cairo sky, with a combination of electric signage and backlighting to accentuate the building’s silhouette as well as our seminal lion logo.
Standing at 3 stories high, with a concealed roof area, the building’s exterior is ornamented by metal truss that frames the height of the structure, adding stylish appeal that accentuates their enormous textured height.
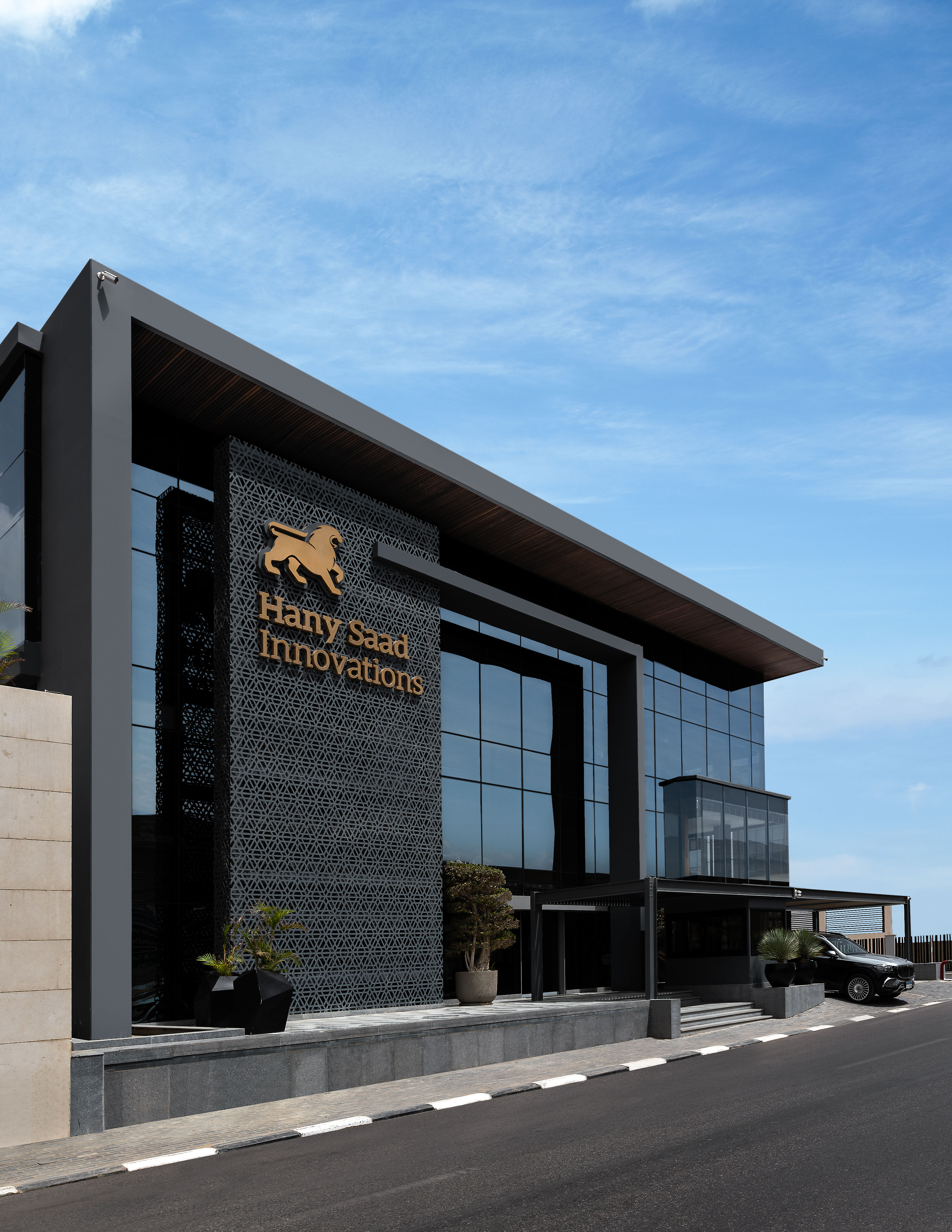
Interior
The interior of the HQ is marked by an array of textures and materials, from cascading suspended granite steps to wooden panels lining the walls of the reception area and main meeting room. Spectacular reflective gloss bounces off of geometrically emblazoned fiberglass walls, housing the main elevator. The reflective effect, coupled with the added silver lines and rhombus designs, gives a refreshing illusion of depth that adds extra space to an otherwise spacious entrance area.
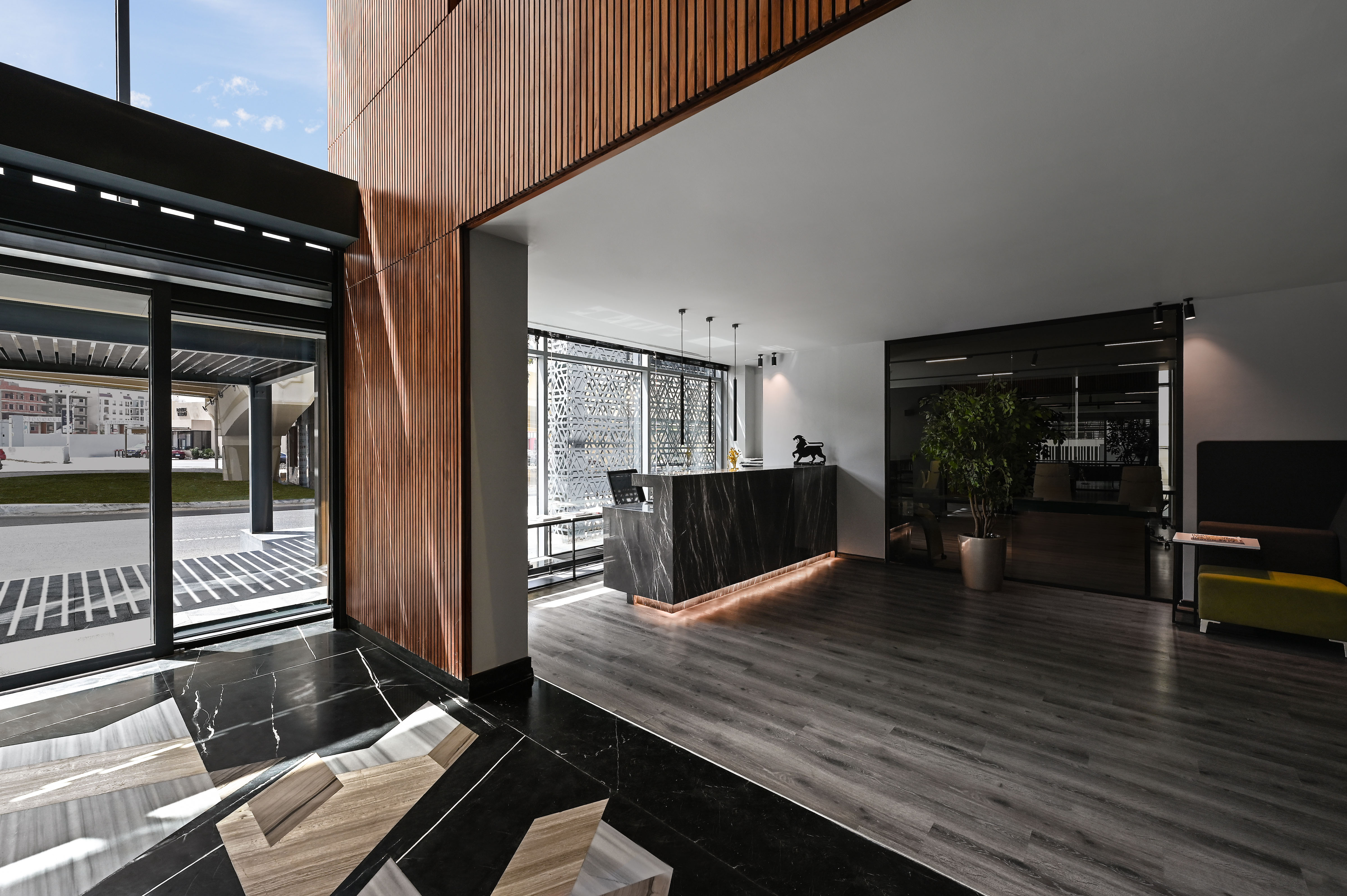

In the main reception area, what seems to be a contemporary art installation lights up the smooth dark floors and throws surrounding furniture into a multi-hued spectacle of light and color. The seven asymmetrical cubes are modules built into the wall, changing color in a rhythmic and sequenced pattern designed to promote serenity and introspection among reception visitors.



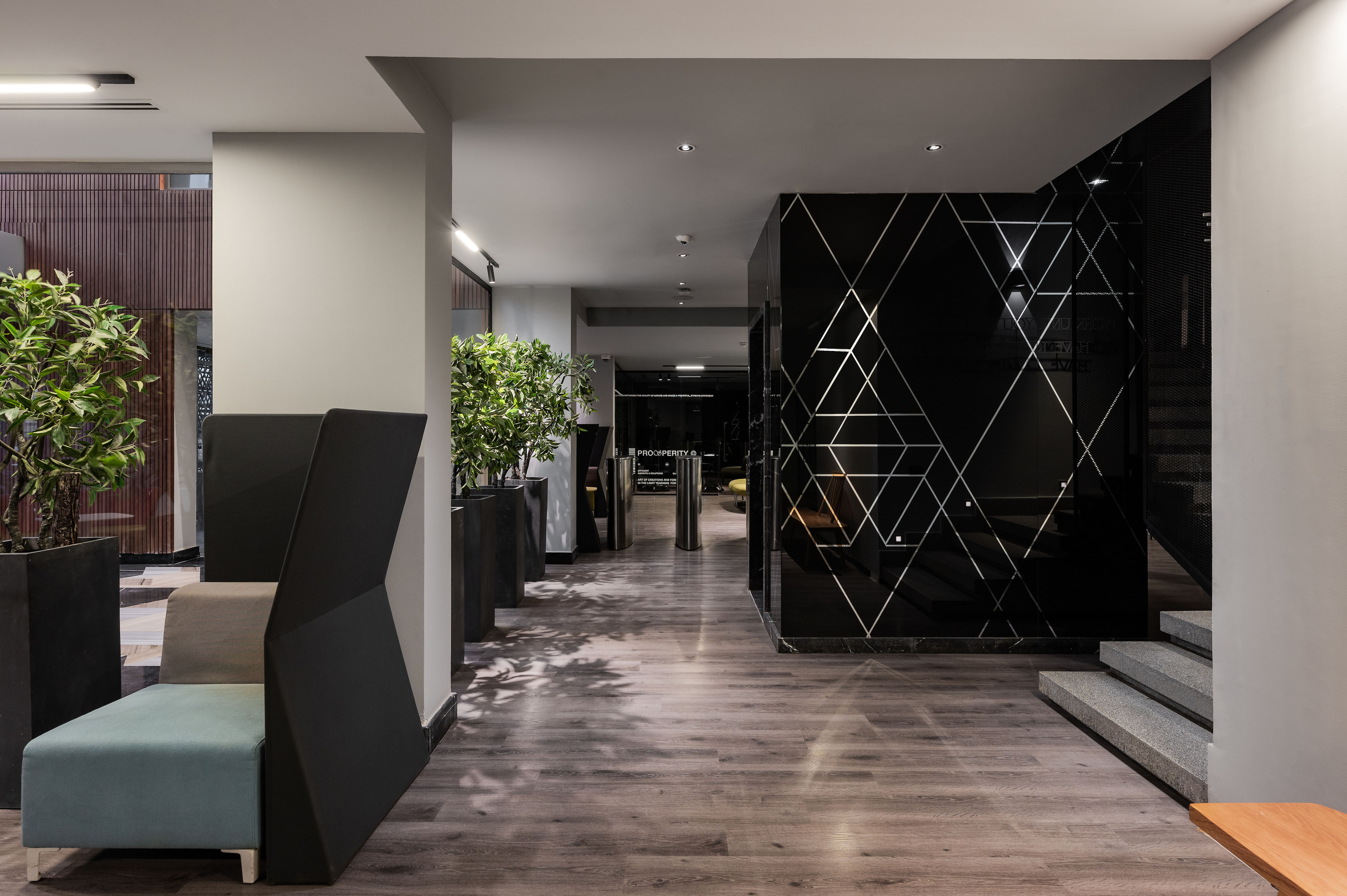
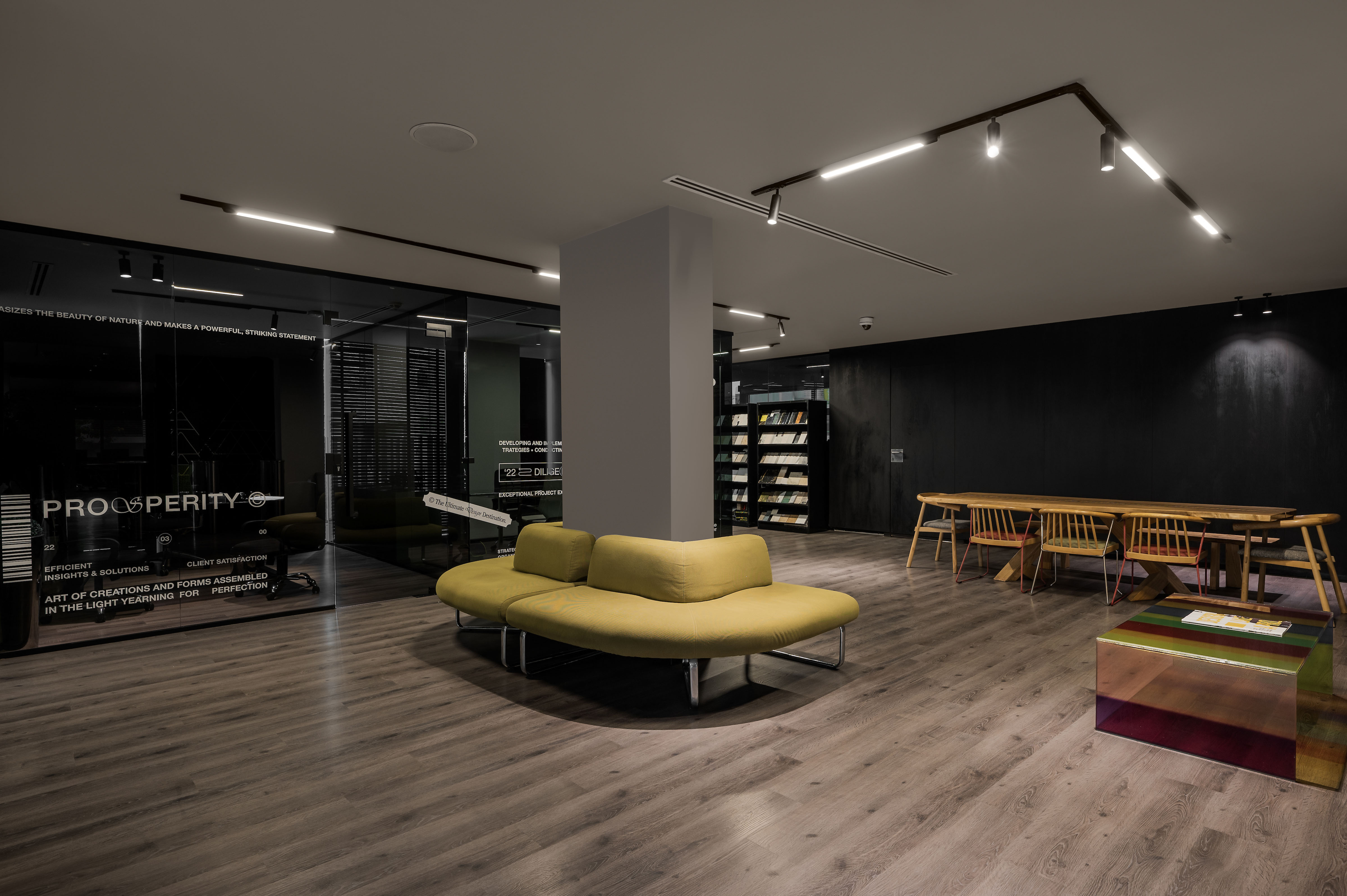
Meeting Room



3D Office

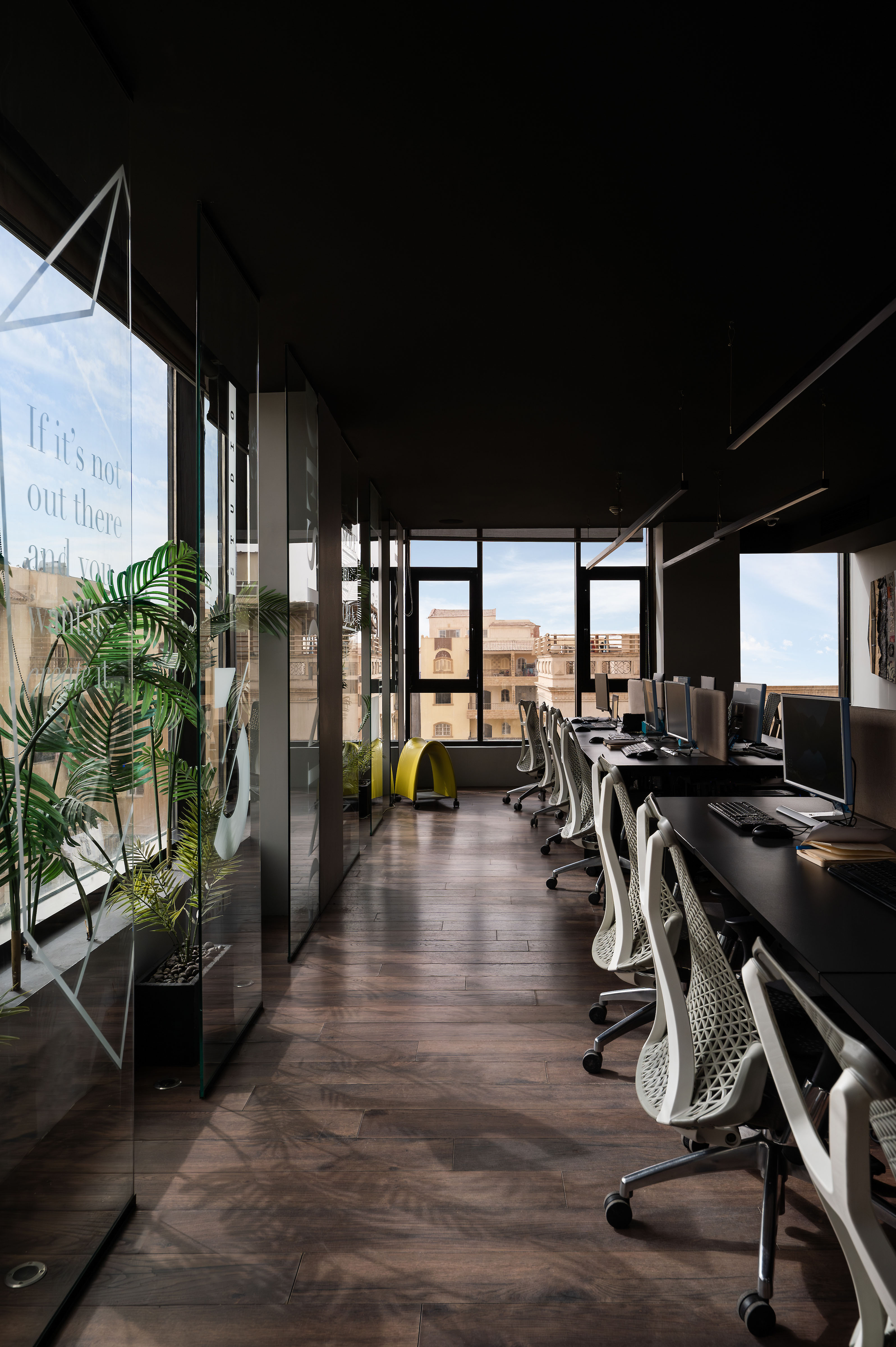

2D Office
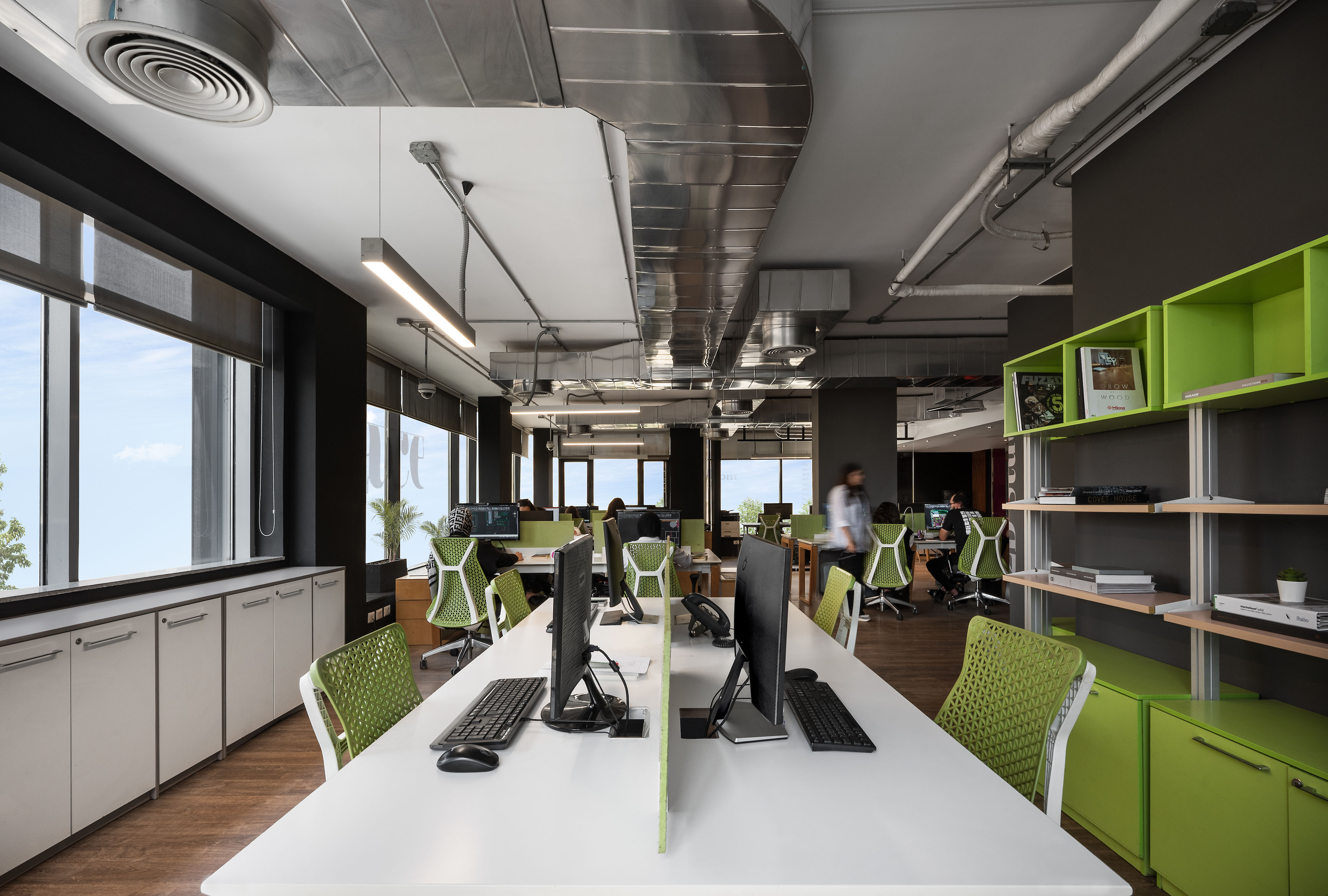

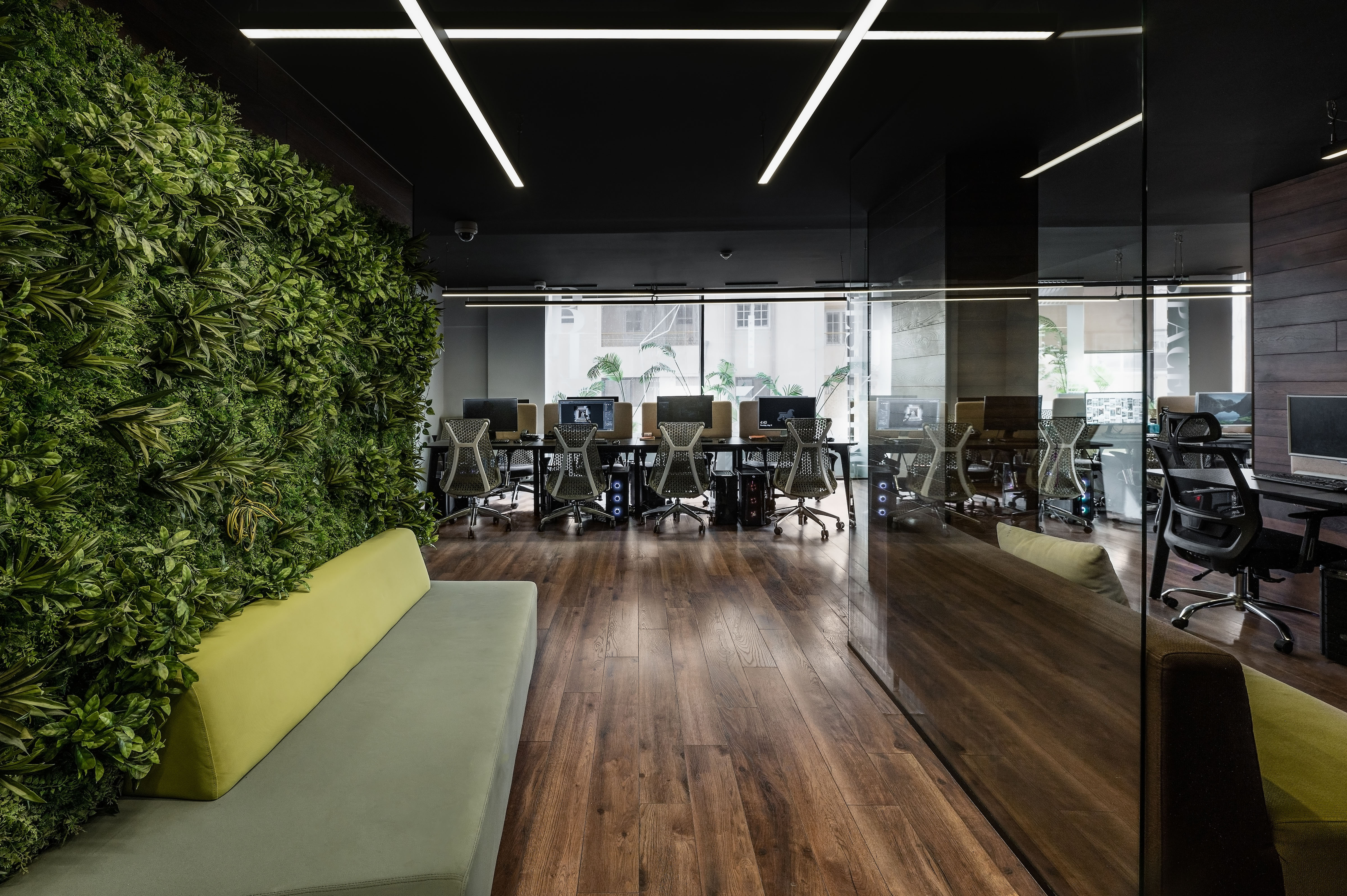
Roof




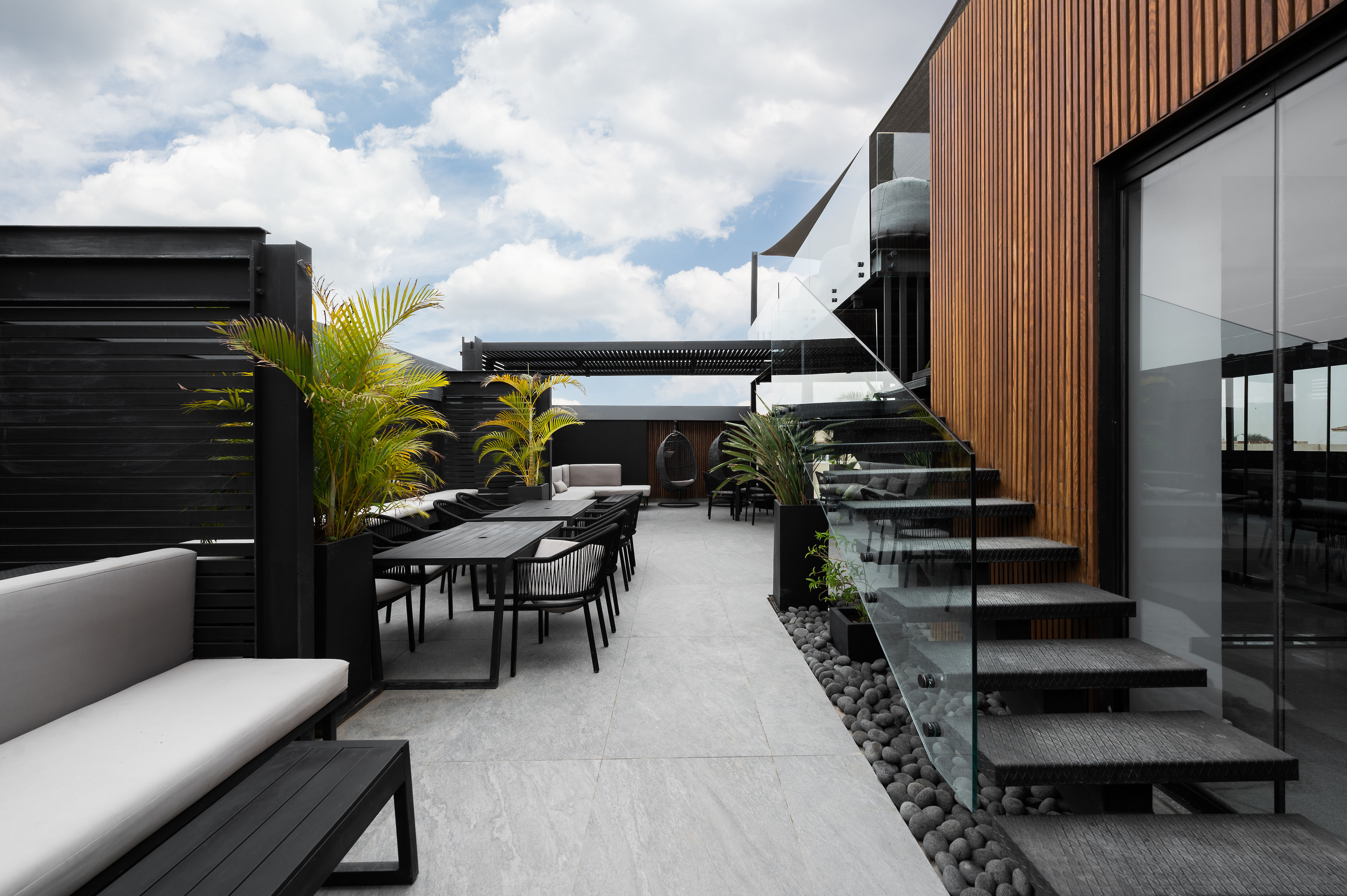
DROP US A LINE
info@hsi-eg.com
+20 2256 141 27 / +20 2256 141 28
+20 128 7831 831
+20 128 7831 831
