Manaj Compound
The art of SpaceDevelopment by
Manaj Developments
A project by
Hany Saad Innovations
Introducing Manaj Compound – a groundbreaking commercial architectural endeavor that redefines the skyline of New Cairo with its innovative and dynamic design.
After bringing a wealth of expertise to the table, gained through years of construction experience, Manaj Developments is now seizing new opportunities and embracing a swift and strategic shift toward real estate development. Building upon a foundation of trust for years and evident quality in every intricate, their vision is to become a leading player in the real estate sector by delivering exceptional properties that cater to diverse needs while contributing positively to the communities they serve.
Thier mission is to leverage their extensive construction expertise and experience to craft all walks of life from residential, commercial, and mixed-use developments that not only meet the highest standards of quality and design but also enhance the well-being of the people who inhabit them. They are dedicated to achieving excellence through meticulous planning, credibility, time oriented, and a deep understanding of market dynamics.

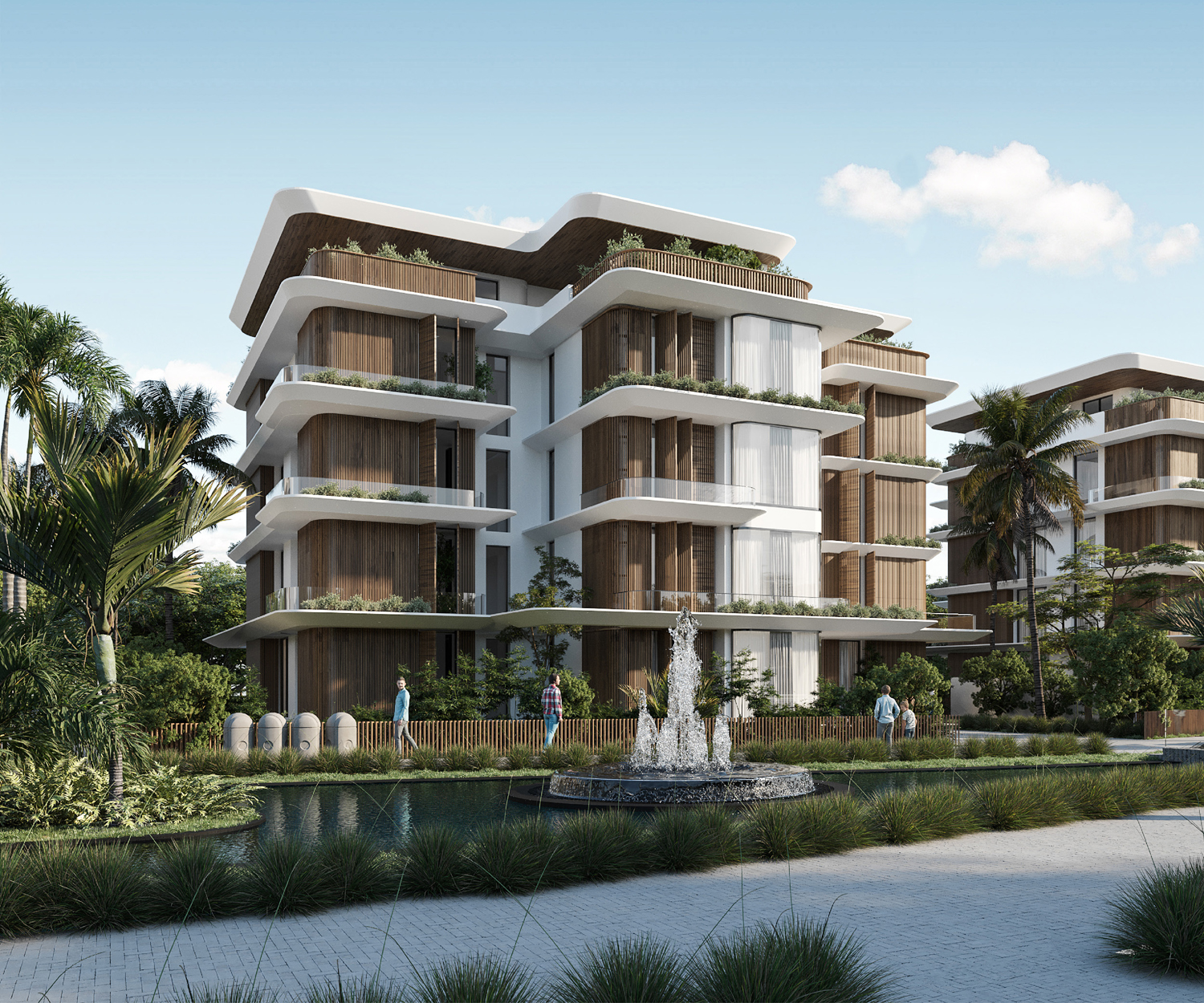
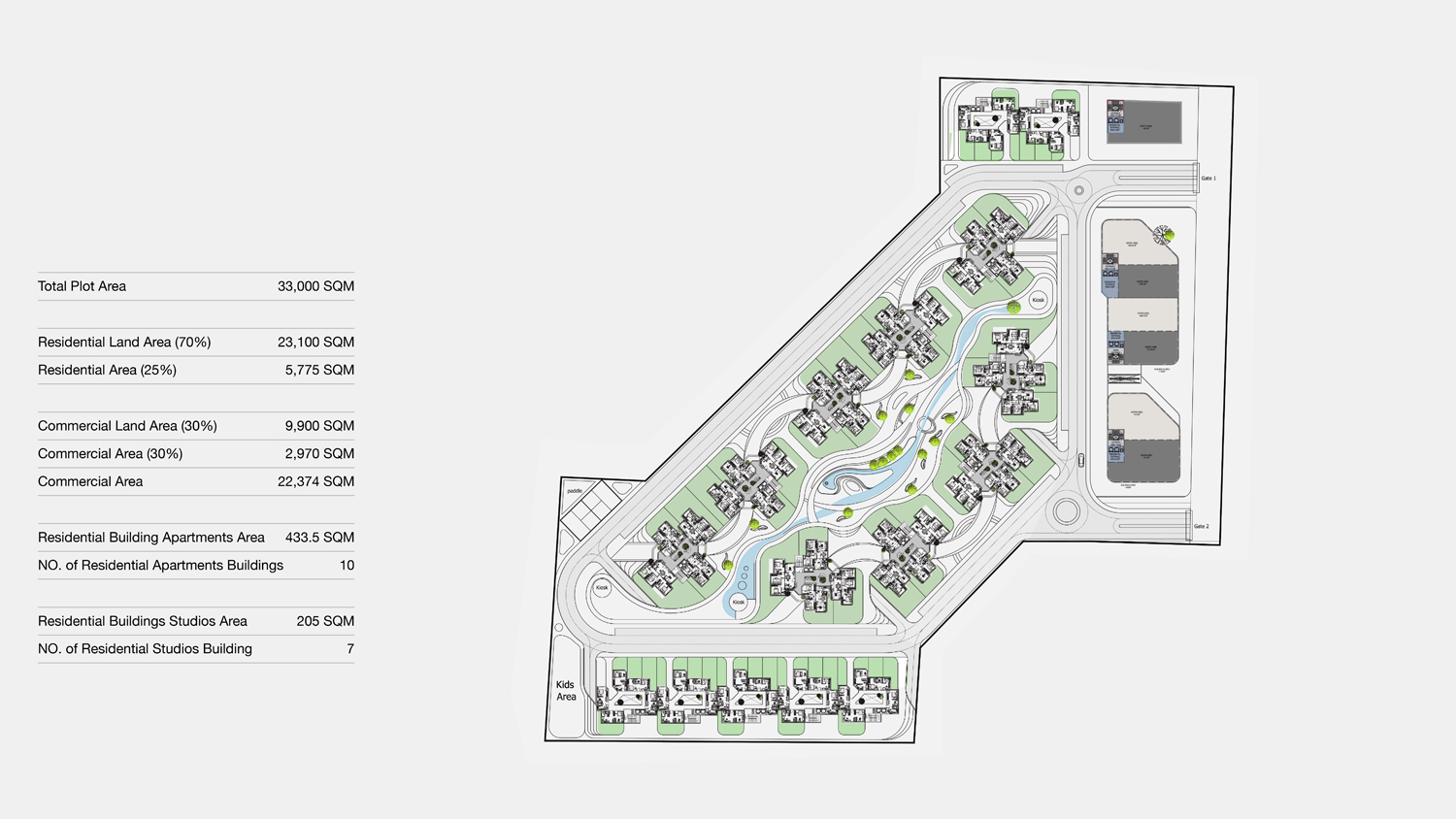 Masterplan
MasterplanDeparting from traditional uniformity, this project embraces the fluidity and diversity of architectural expression, introducing a revolutionary approach to building design that mirrors the dynamic nature of contemporary living.
The core concept revolves around the liberation of form and structure, challenging the conventional notion that buildings must conform to a singular, monolithic appearance.
The core concept revolves around the liberation of form and structure, challenging the conventional notion that buildings must conform to a singular, monolithic appearance.
Instead, the architecture takes inspiration from the dynamic movements found in nature, resembling waves or organic forms that gracefully intertwine and play with each other, creating a visual symphony that captivates the eye.
The project encourages adaptability, both in terms of physical spaces and the experiences they offer. Modular and flexible layouts provide residents with the freedom to personalize their living spaces.
The project encourages adaptability, both in terms of physical spaces and the experiences they offer. Modular and flexible layouts provide residents with the freedom to personalize their living spaces.
Material Selection
Moving on to material selection, the focus shifts towards choosing materials that not only enhance the aesthetic appeal of the space but also align with functional requirements and budget constraints.
Extensive research and sourcing activities are conducted to identify suitable materials for flooring, wall finishes, fabrics, and furniture. Considerations include factors such as durability, maintenance, and sustainability. We then present a curated selection of materials to the client, providing detailed explanations of their qualities and implications for the overall design.
Extensive research and sourcing activities are conducted to identify suitable materials for flooring, wall finishes, fabrics, and furniture. Considerations include factors such as durability, maintenance, and sustainability. We then present a curated selection of materials to the client, providing detailed explanations of their qualities and implications for the overall design.
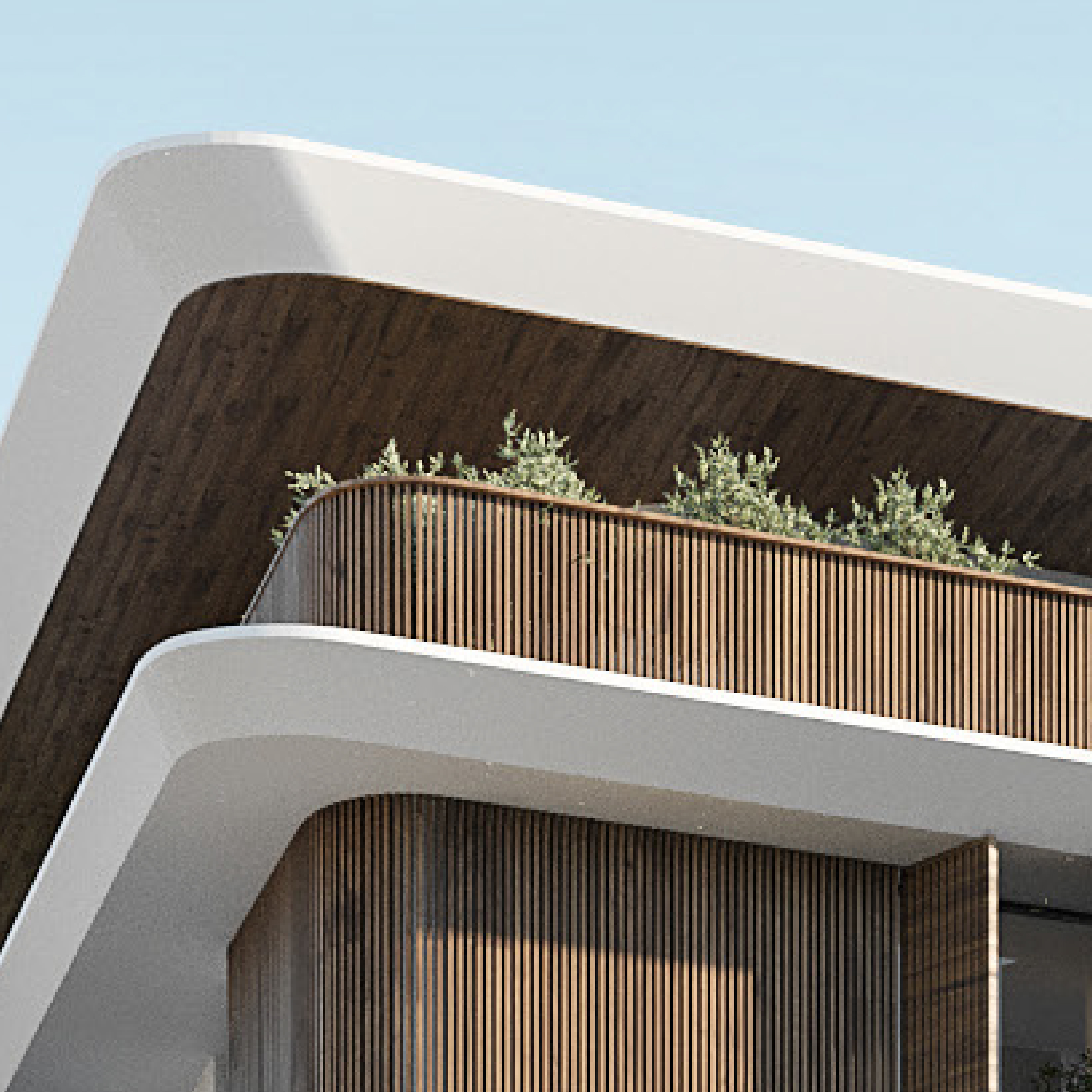
Teakwood
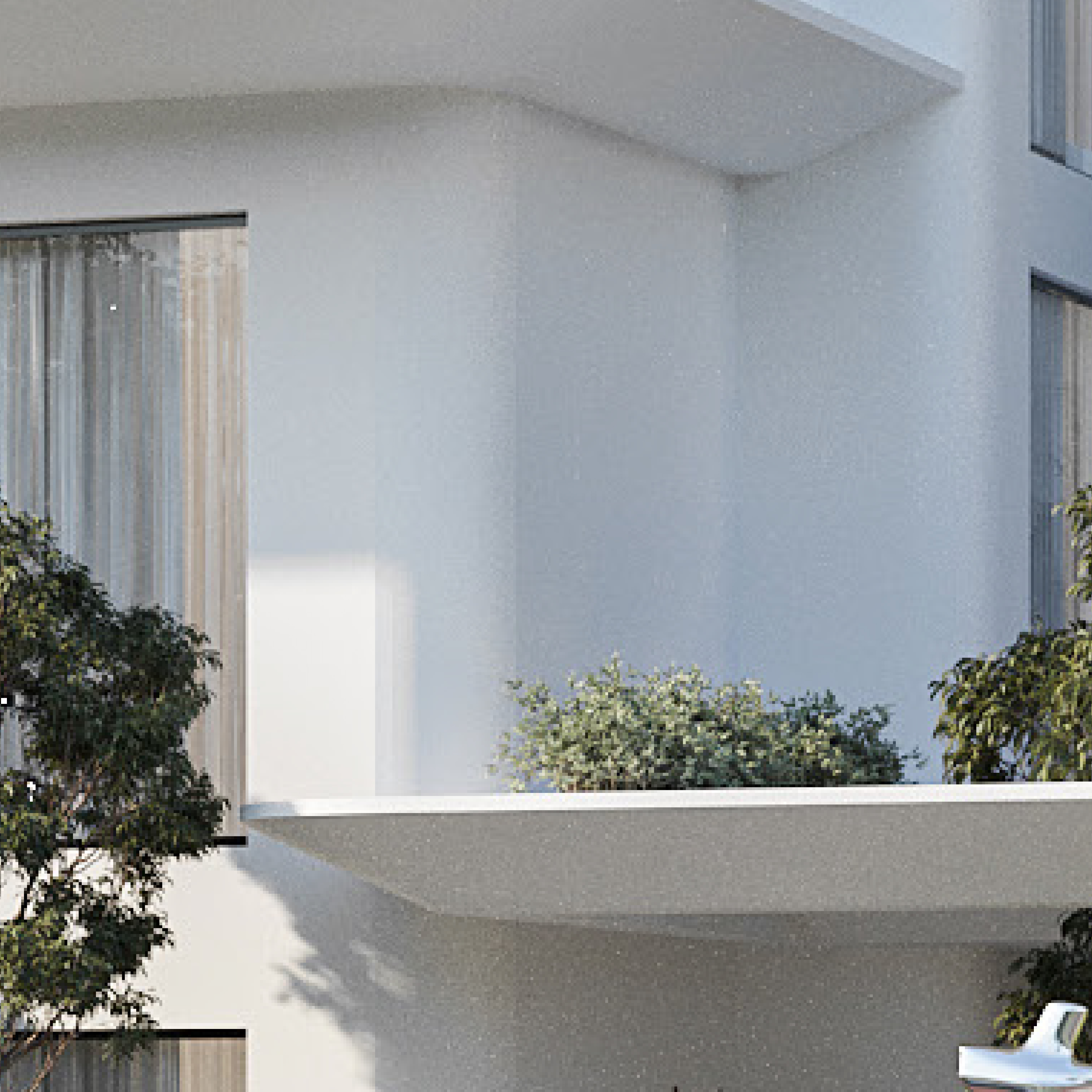
Exterior Paint

Steel + Tinted Glass

Clear Glass
Exterior Facades
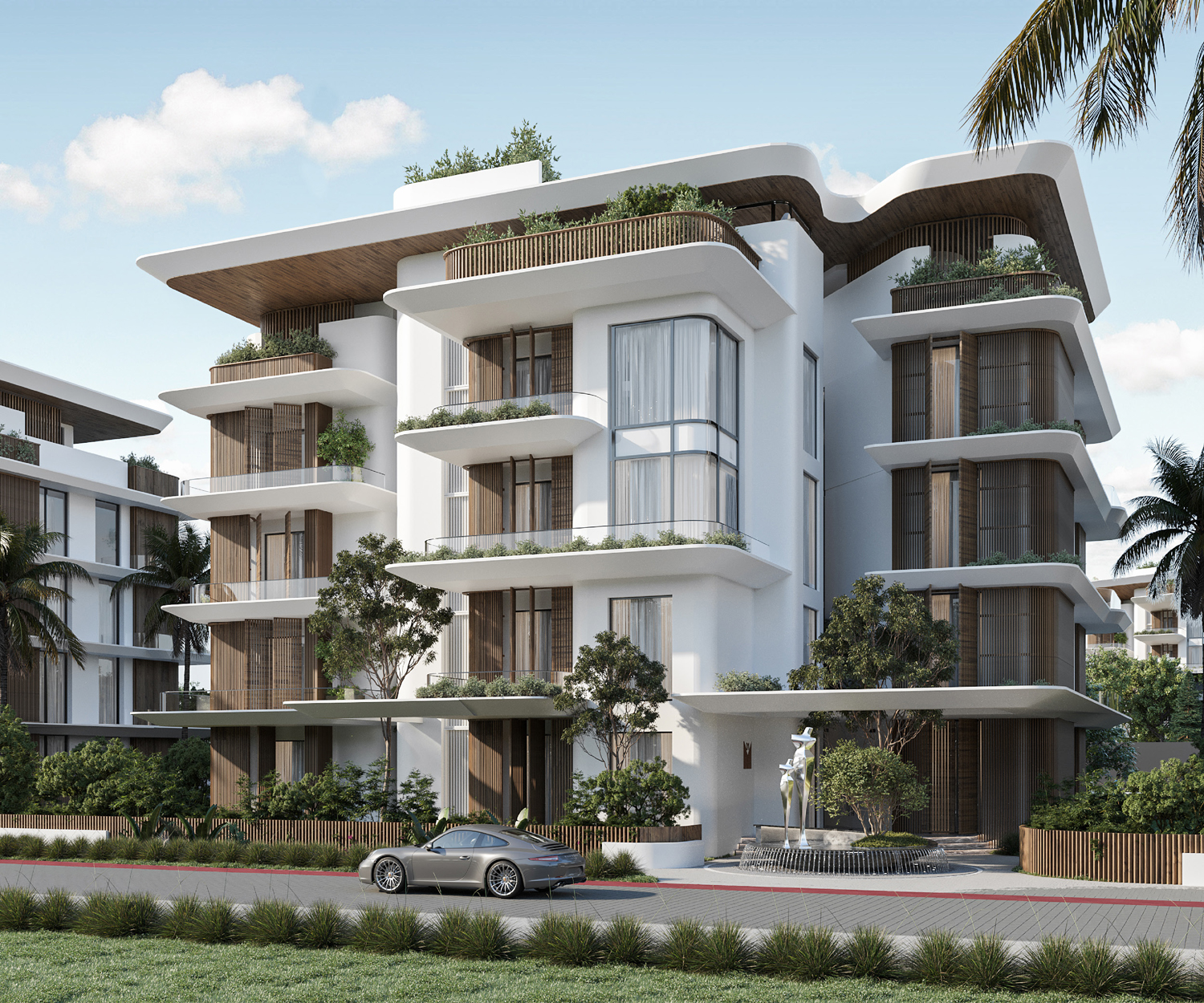
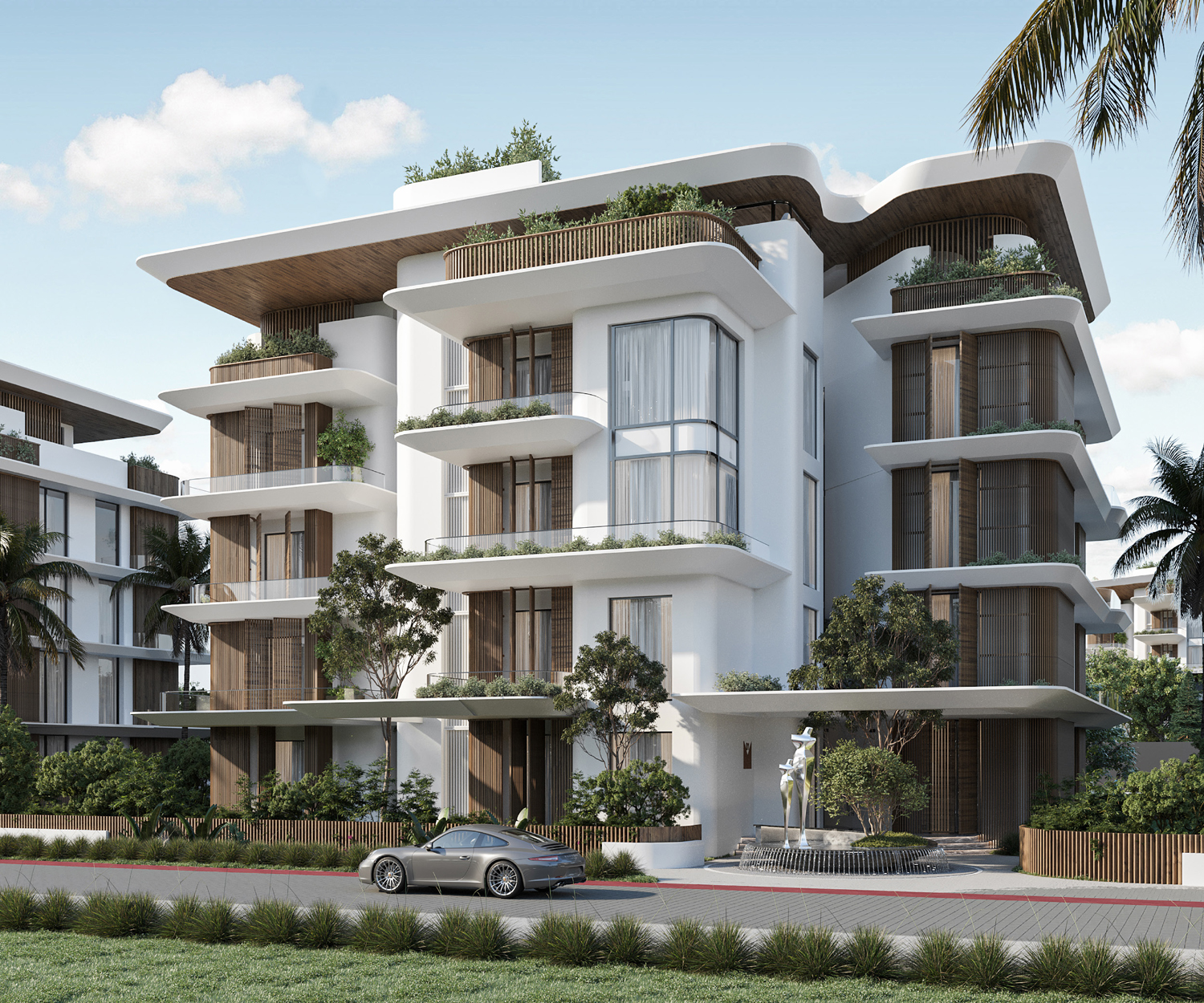
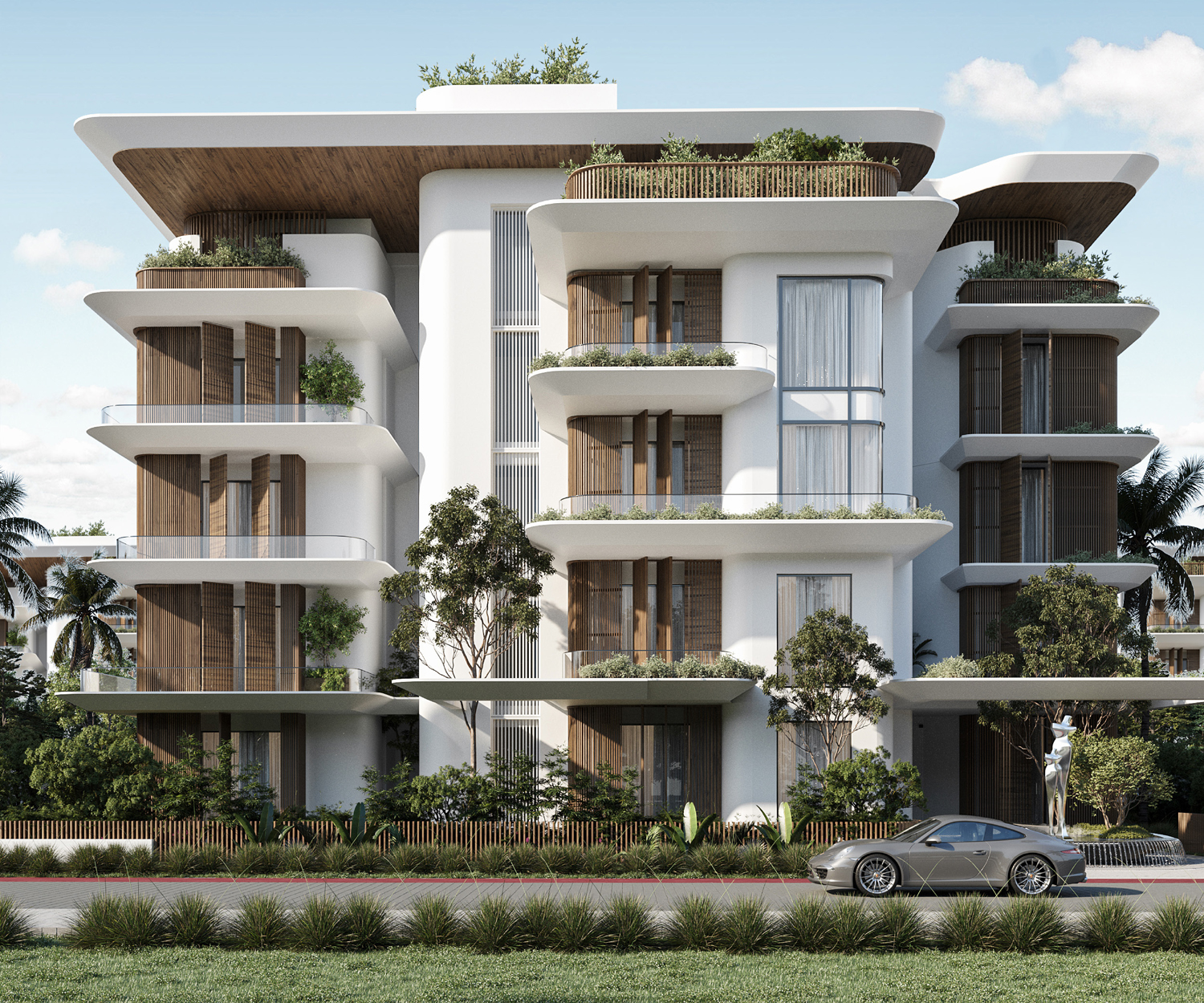

Entrance / Corridor
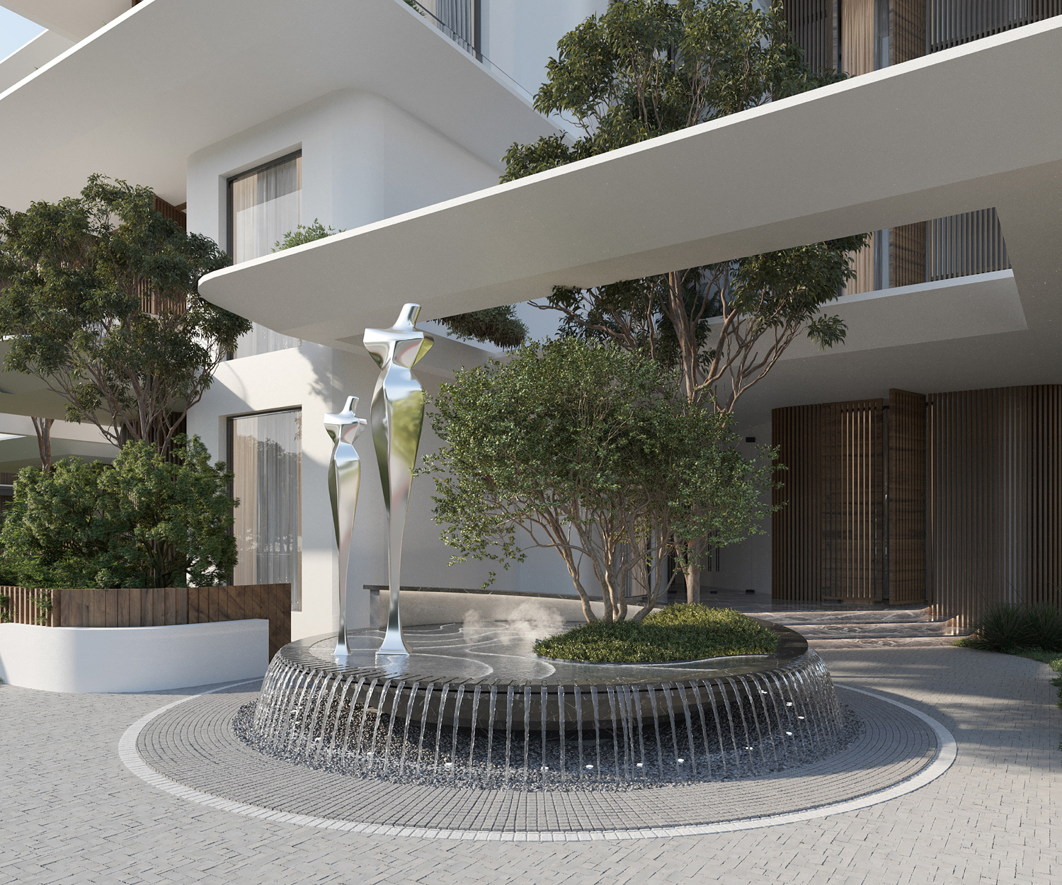
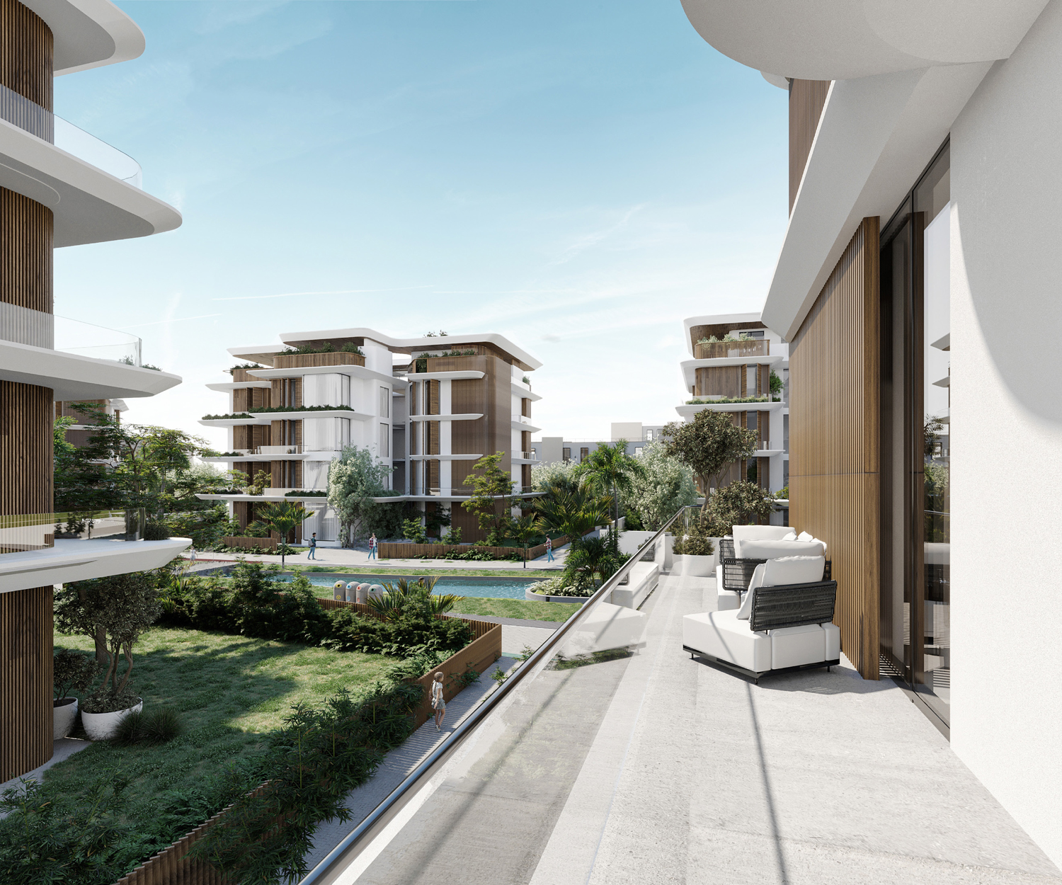
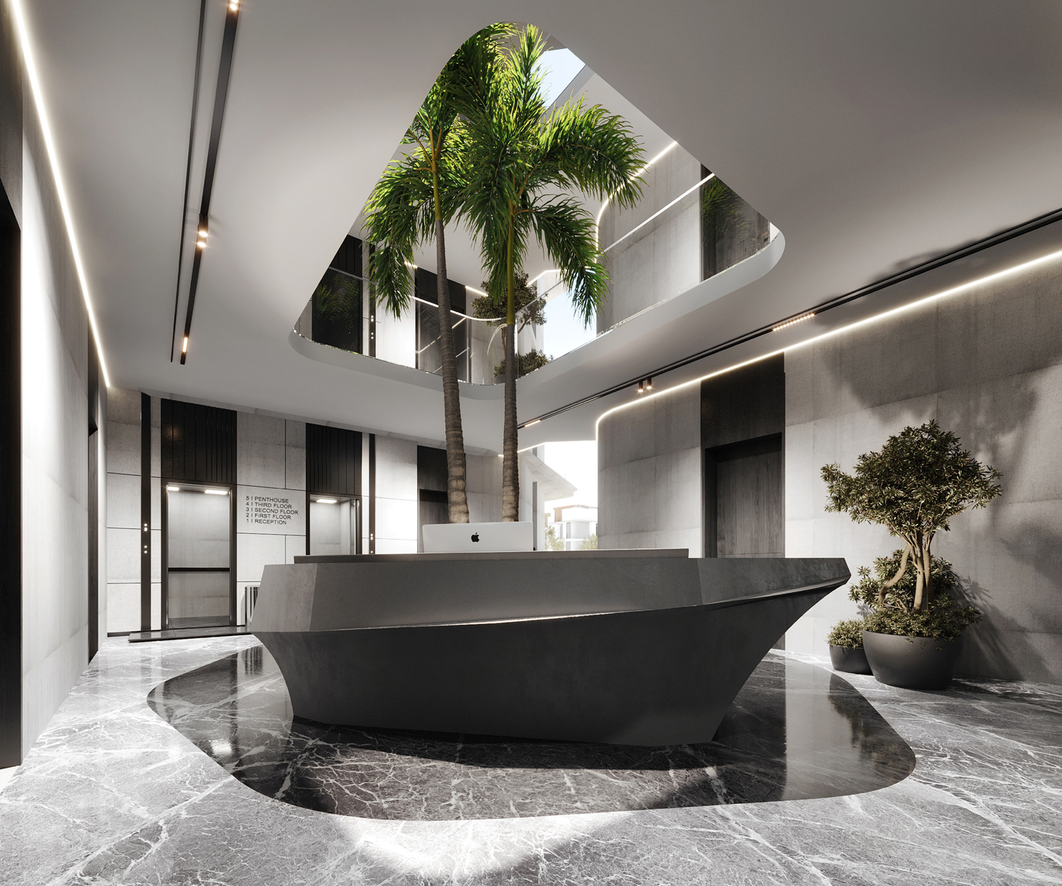
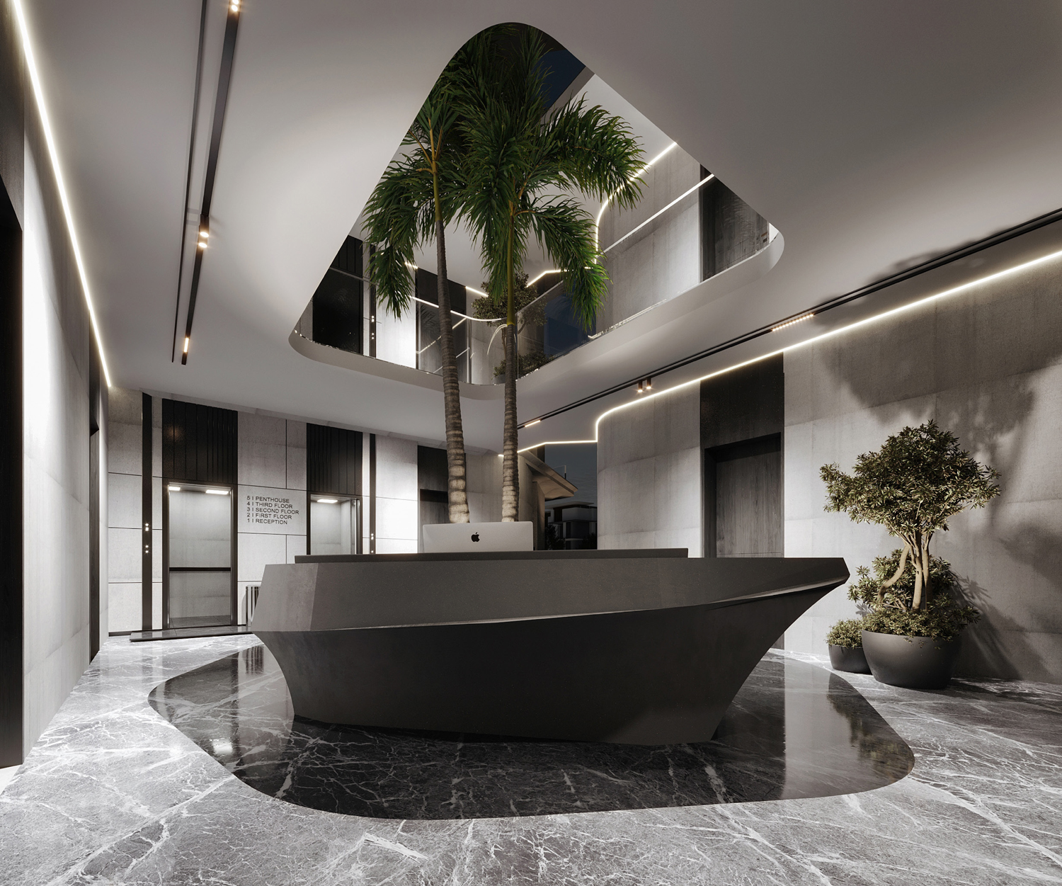
DROP US A LINE
info@hsi-eg.com
+20 2256 141 27 / +20 2256 141 28
+20 128 7831 831
+20 128 7831 831
