School Architecture of the Future.
Mission
UIS is a community of active, inquiring learners comprising students, parents, and school staff where knowledge, skills, and compassion are developed and celebrated. Our students will develop into responsible citizens of Egypt and the world.
Vision
UIS uses the most effective means of teaching, learning, and assessment to support our students through a challenging and complete international curriculum in order to achieve its mission and values while building and maintaining a caring community where all members have support and a sense of belonging.
Concept Creation
School Architecture of the Future.
Working side by side with the school owners and education leaders, this school project is comprised of many stakeholders with one goal in mind; to shape future minds in an educational haven. Uptown International School developed an Education Design Brief that responds to the specific needs of primary and secondary school students and their teachers, from this HSI was able to create, engineer and design a school layout that fits the educational needs of the students.
Working side by side with the school owners and education leaders, this school project is comprised of many stakeholders with one goal in mind; to shape future minds in an educational haven. Uptown International School developed an Education Design Brief that responds to the specific needs of primary and secondary school students and their teachers, from this HSI was able to create, engineer and design a school layout that fits the educational needs of the students.
Creativity is of high importance in this space; therefore the building features different learning environments for artistic and technical pursuits. The plan is to have formal learning labs that can be transformed, with the aid of generous openings, vertical connectivity and staggered interfaces between spaces, to create an interconnected learning landscape.
An interesting feature of this building is the implementation of natural cooling through a subterranean thermal maze, which will ensure the building’s sustainable operation.
An interesting feature of this building is the implementation of natural cooling through a subterranean thermal maze, which will ensure the building’s sustainable operation.
The school building has plenty of shade, but also lots of open spaces to allow for ventilation. The building has drawn inspiration from the traditional red brick roofing tiles from a hybrid neo-classicism and colonial architecture.
Exterior Facade

Exterior Front Facade

Exterior Back Facade
Essentially the building has two faces: a city side with lower building volumes and the back façade with the building shape enclosing onto the outdoor area, hugging the school yard protecting the children, with a ‘softer’ park side.
The school has planned to create a center with the library, auditorium and cafeteria at the core of it allowing for these zones to be central and communal.The kindergarten and primary is oriented towards the left wing and ground floor area that offers more cover, while the departments for the older children are more dispersed to the second floor of the project. The building is considered a “massive school” because of its thick insulation, soundproofing, directional signage and way finding, and a ventilation system with heat recuperation.
Modern practices in education require a variety of teaching and learning spaces.
The school’s architecture and interior design surveys educational facilities from around the globe.
Ground floor

Entrance Lobby
Outstanding resources support successful development of knowledge and skills and these include world-class staff in world-class facilities.
Learning environments should be happy, engaging, caring, and safe places where everyone feels secure and valued.
Modern practices in education require a variety of teaching and learning spaces which we provide.

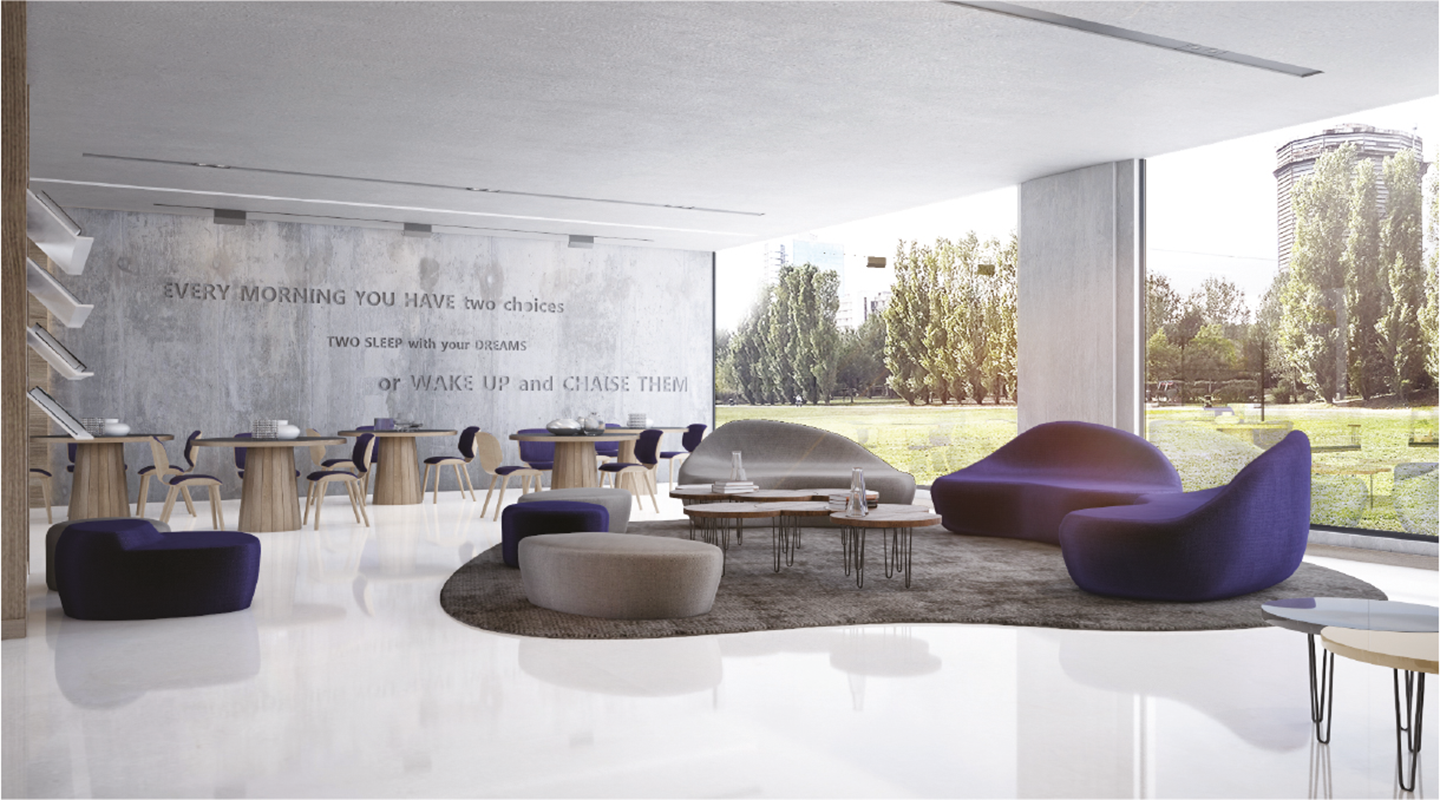
Administrative Area/Offices
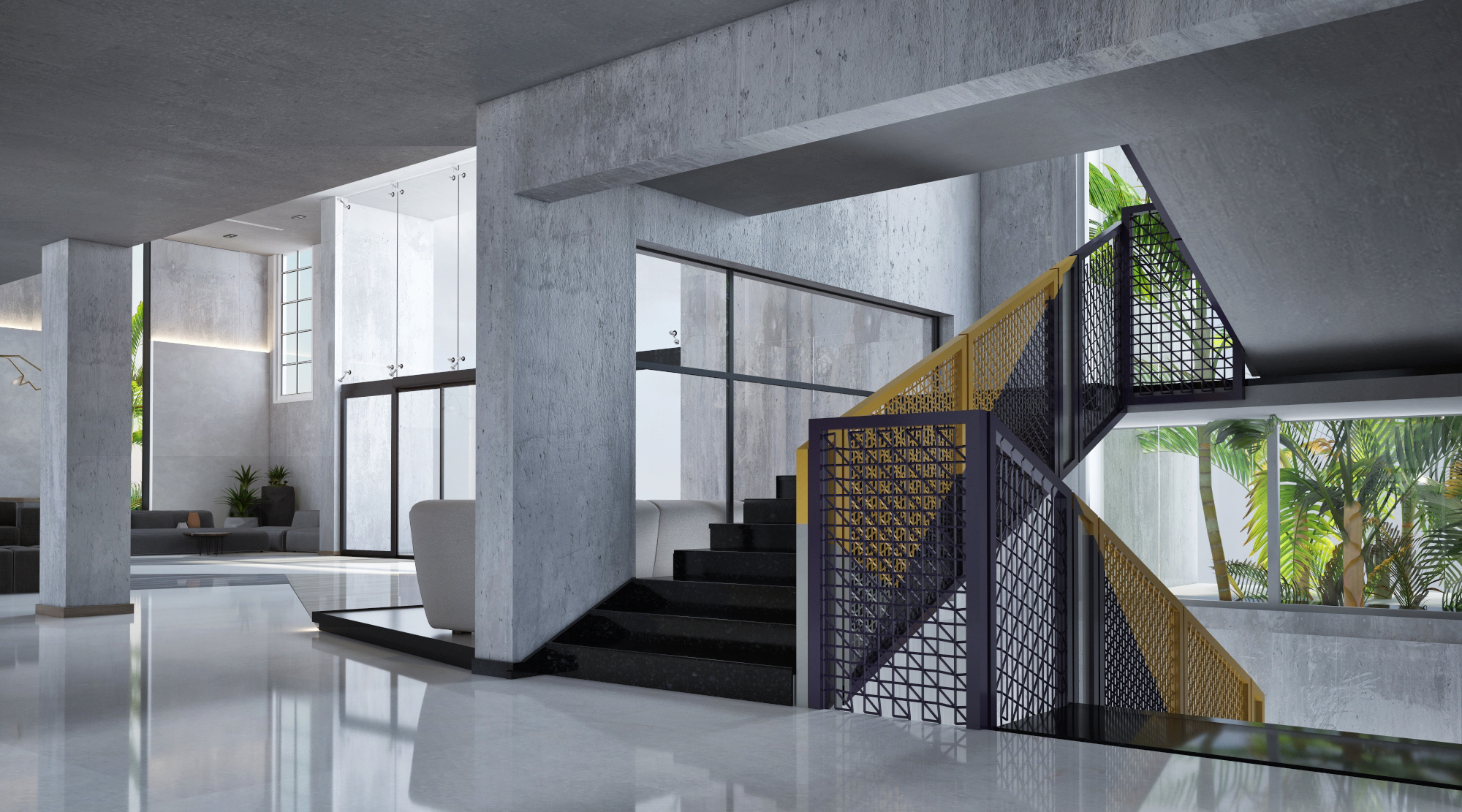 Administrative Stairs
Administrative StairsInterior Architectural design plays an important role in many aspects of student learning. From the chairs students sit on to the colors on the walls, design choices have the ability to support an active learning environment. These design elements subtly reinforce a district’s commitment toward student success.
What story do you want to tell? Do you want your students to feel engaged and welcome as well as your teachers to feel supported? By implementing creative concepts of interior design, you are fostering these emotions.
Architects do more than just design and construct new buildings.
Many firms also renovate buildings, creating interior design concepts that foster student learning. They do this by: Adding flexible and ergonomic furniture;
Using graphics and color to reinforce community and engage students;
Improving lighting and acoustics to support various educational functions;
Incorporating modern technology in the classroom, AND
By incorporating these interior design elements, you’ll significantly improve not only the look of the school but also how students and teachers feel when they walk onto the campus.
Interior Architectural design plays an important role in many aspects of student learning.

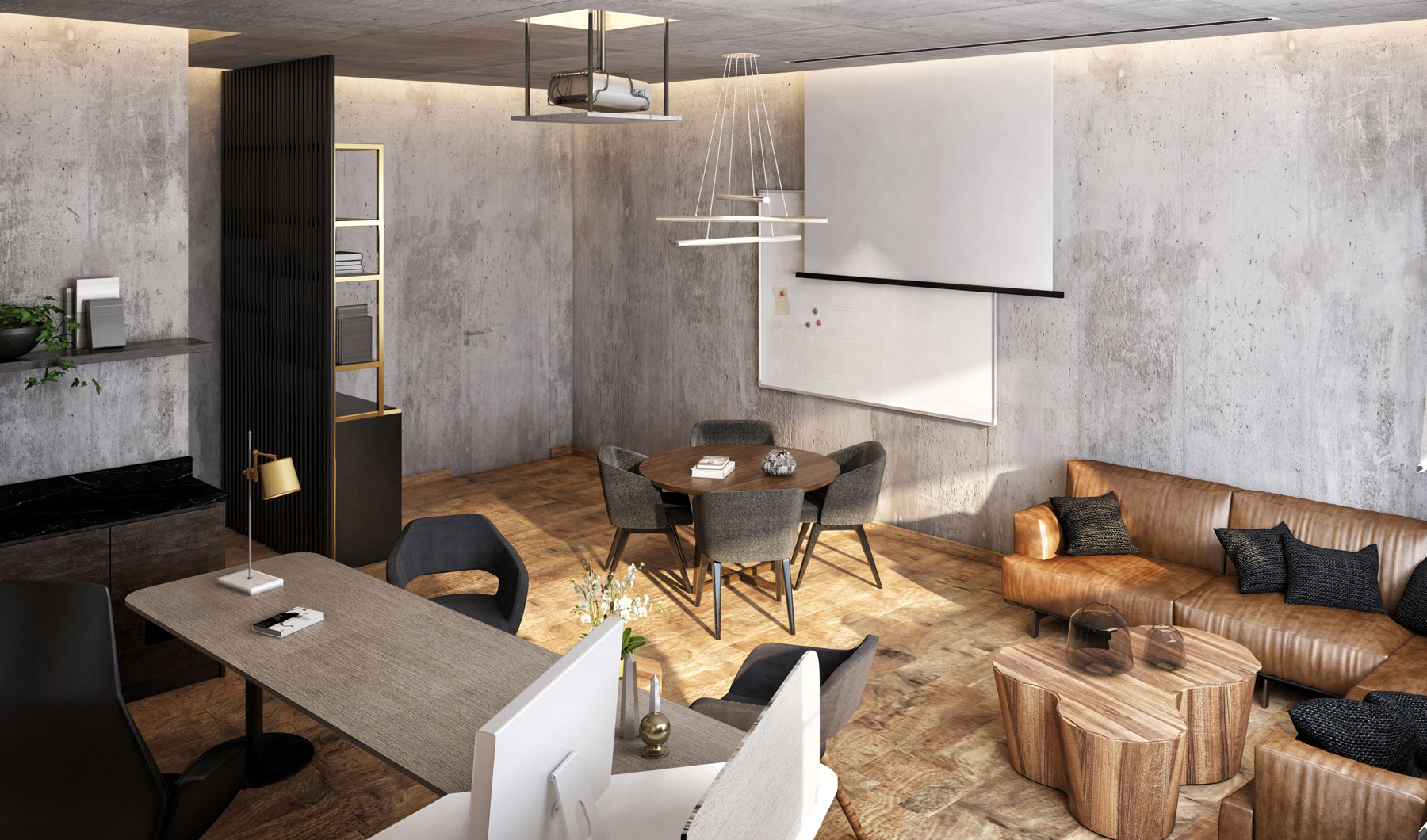
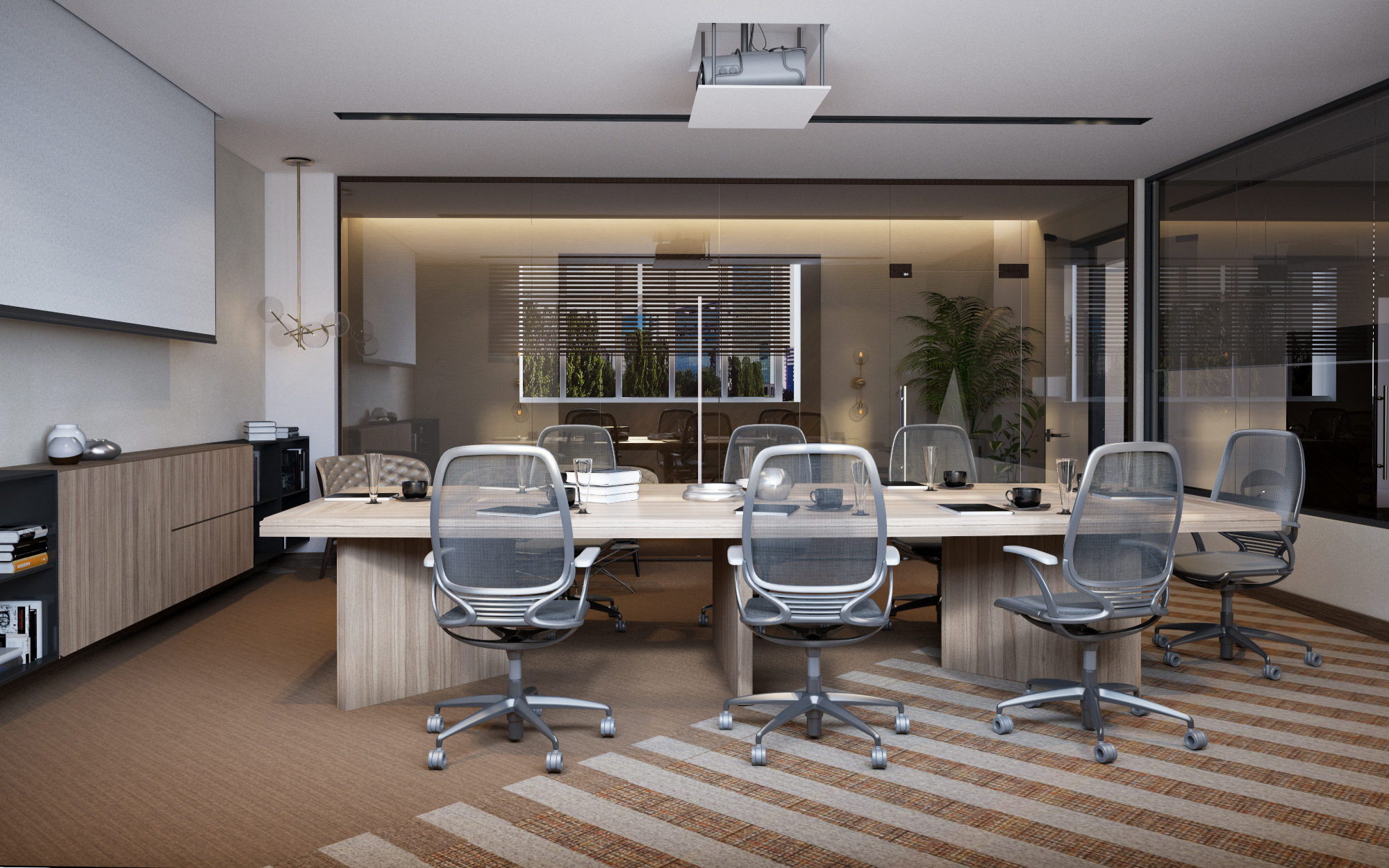

A big trend in office design that is sweeping the world is the concept of a workplace that resembles a home away from home. From bright and comfortable sofas to recreational swings to ping-pong tables to lounge areas, the idea is to make the workplace as relaxing and stress-free as possible. The idea is also to provide areas where employees can take short breaks to give their bodies and minds a rest so that they can recharge and remain productive throughout the day.
But cozy sofas and lounges aren’t all about having down-time. They can be used productively as well. For example, an employee can work on his or her laptop while seated on a cozy sofa or café table. Group meetings can be held at an informal living-room type of space with sofas, armchairs, and coffee tables. Two employees can discuss the latest work-related problem while standing on a that can be found in a typical residential home. And a person working from home may very well do those kinds of activities on those areas of the home.
Learning environments should be happy, engaging, caring, and safe.
The school’s architecture and interior design surveys educational facilities from around the globe.


Interior design plays an important role in many aspects of student learning.
The school’s architecture and interior design surveys educational facilities from around the globe.
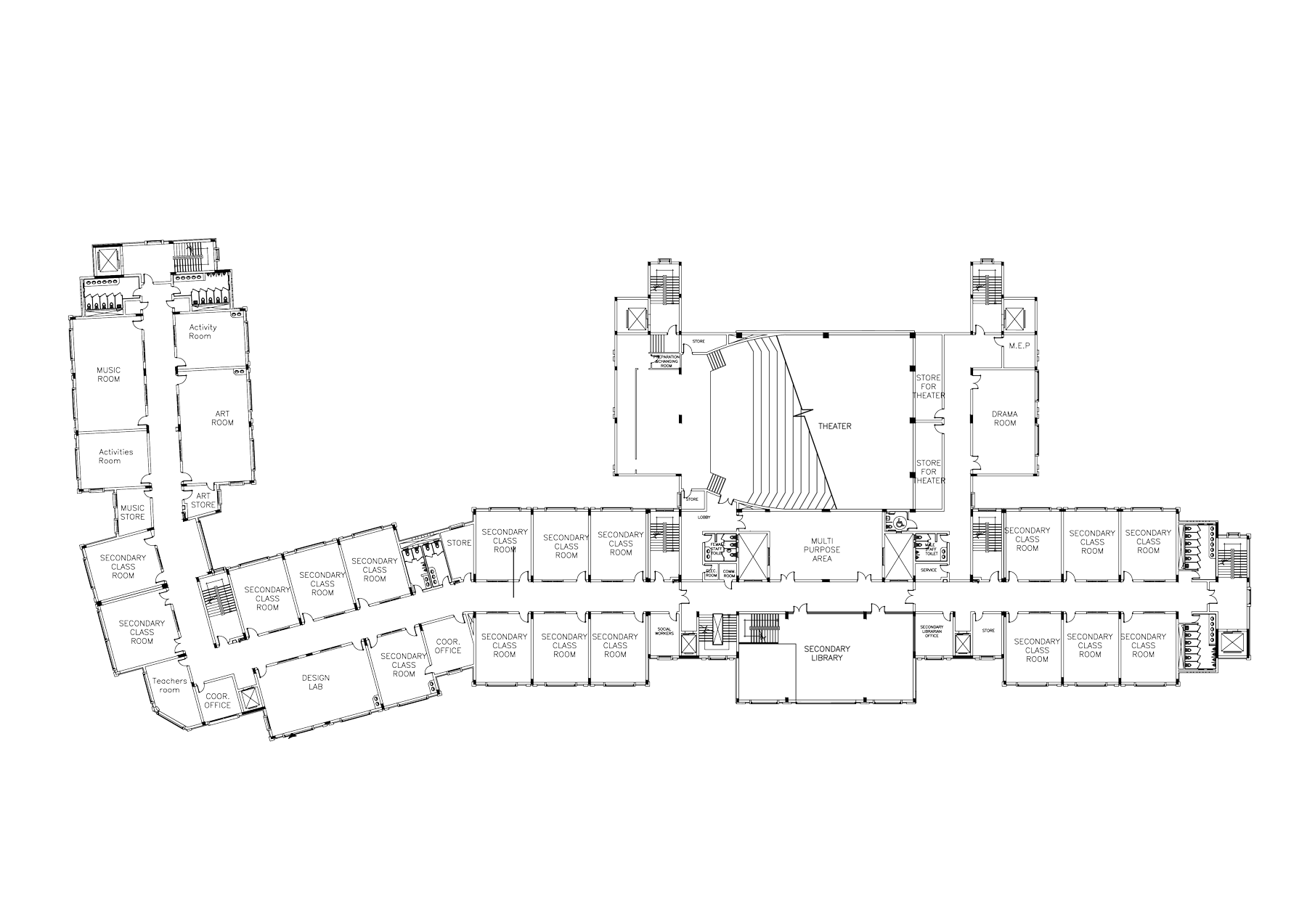
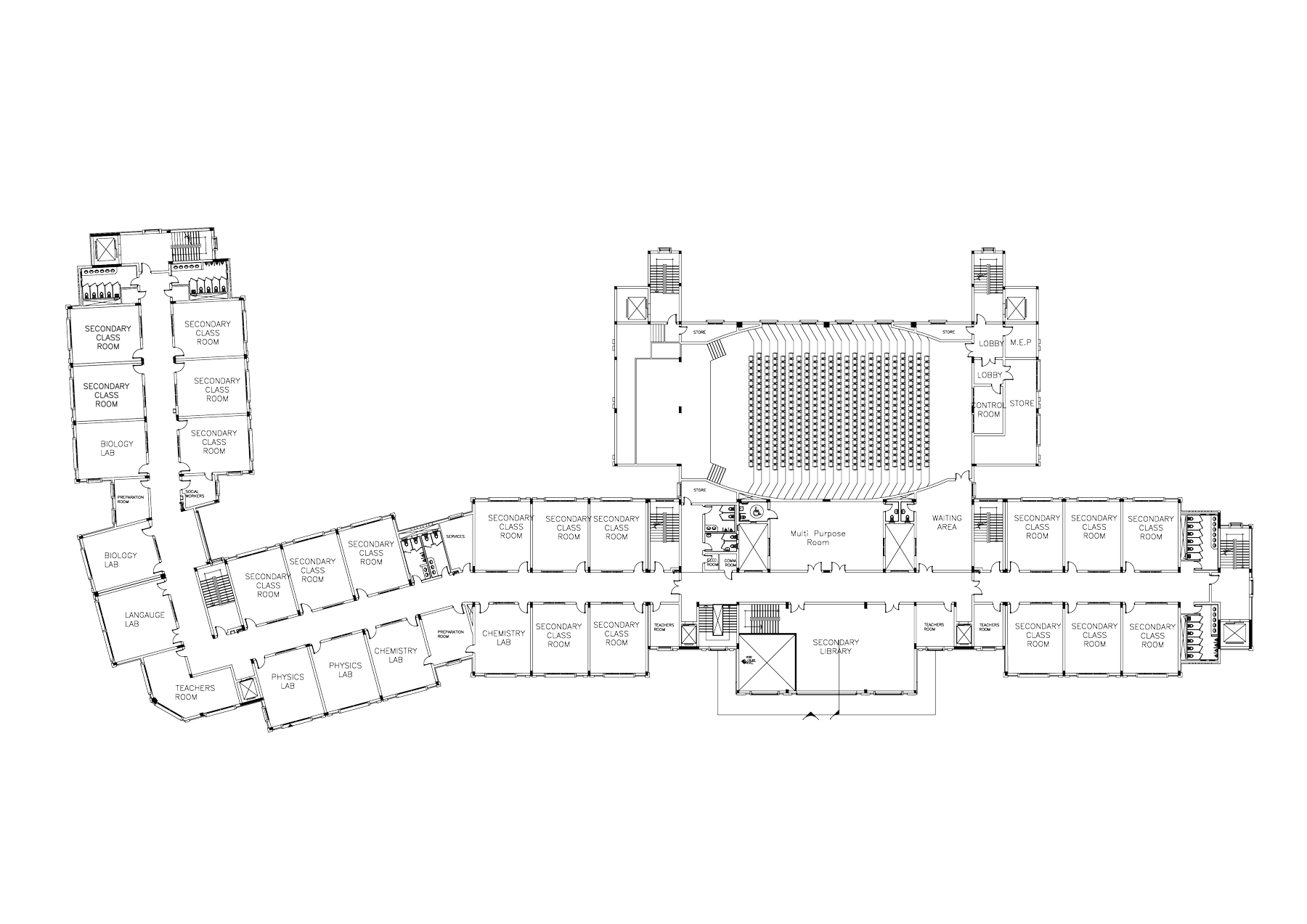
Board Meeting Room
Today’s cutting-edge companies are now using an office design plan called Activity-Based Working.
What this means is that an employee can work anywhere in the office that suits his or her current activity.
For example, if an employee needs to do something that requires a high level of concentration and focus, he or she can move to an isolated quiet area to reduce distractions from co-workers.
On the other hand, if an employee is doing something that requires close collaboration with co-workers, such as learning a new software application or overseeing a new employee, then he or she can sit at a traditional desk located immediately next to other co-workers in an “open communication” type of seating arrangement. Meeting Areas – These are areas where groups of people can meet to discuss anything they need to discuss. The meeting area can be either an enclosed room or a lounge area.
Meeting areas come in different sizes to accommodate different numbers of people. In some organizations, meeting areas are a limited resource, so people need to schedule and reserve time slots in advance for each meeting room. Impromptu meetings between two people can be held in lounge areas or small tables.

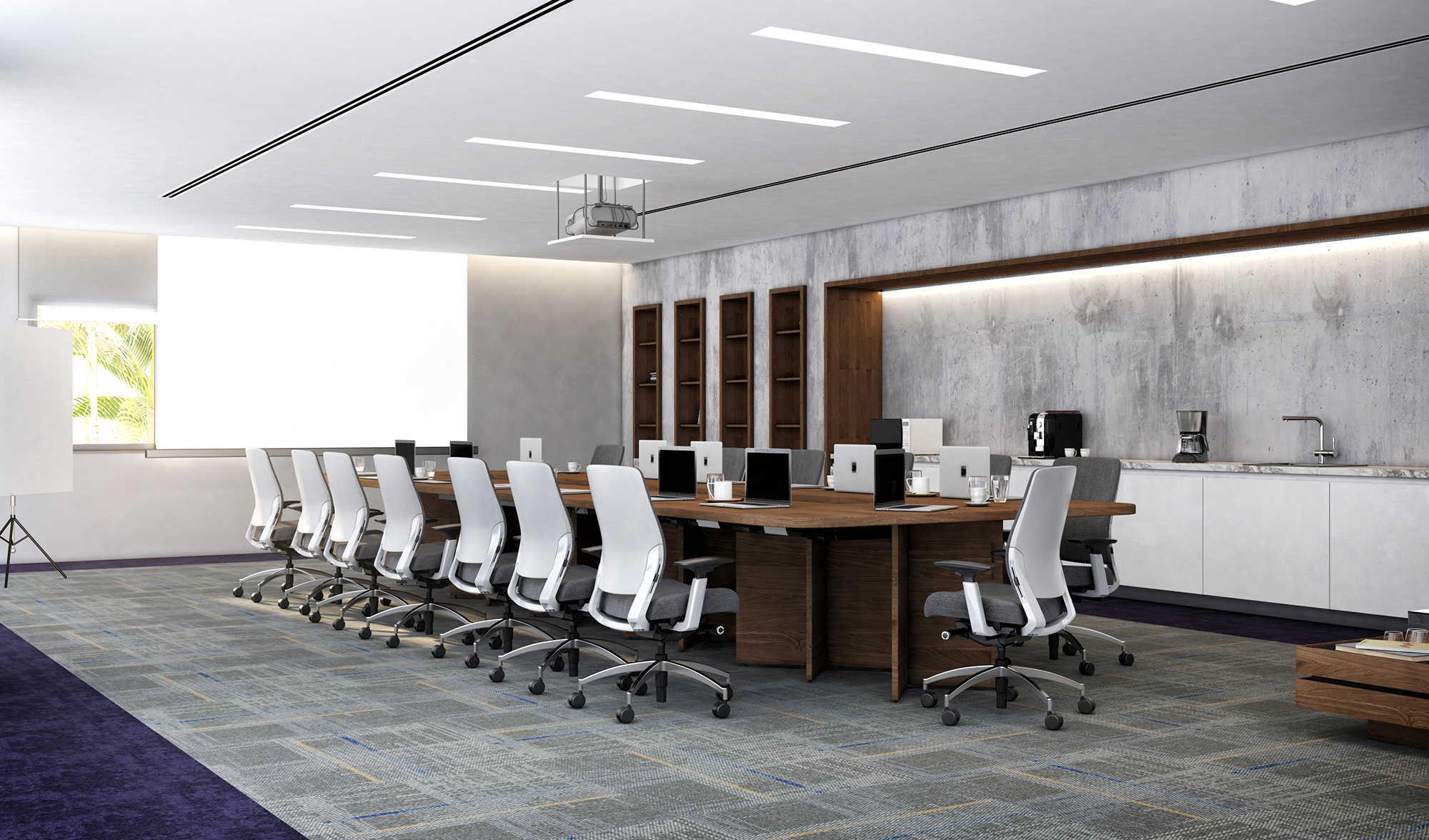
DROP US A LINE
info@hsi-eg.com
+20 2256 141 27 / +20 2256 141 28
+20 128 7831 831
+20 128 7831 831
